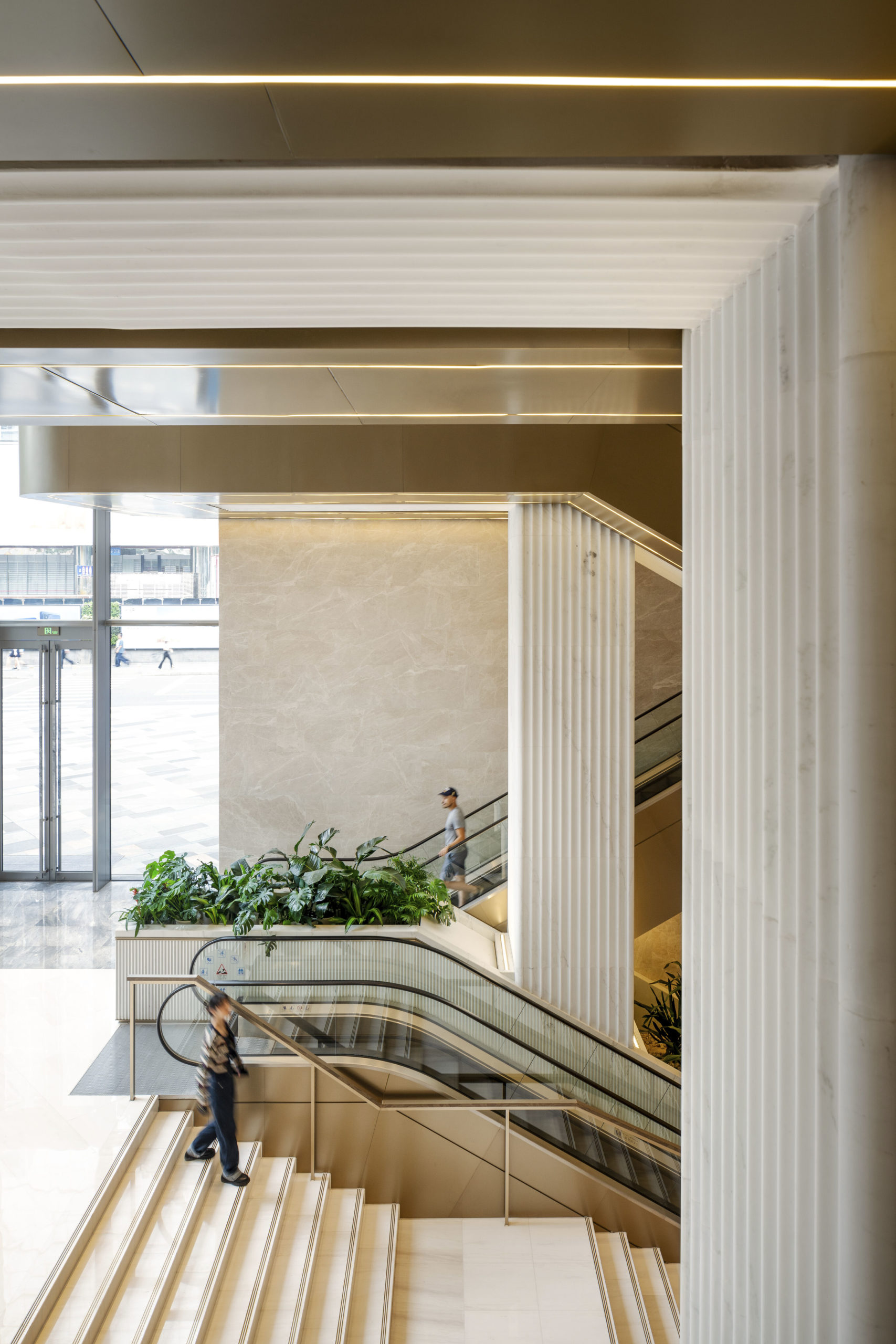
This bold diagonal form is the primary facade element, supported by secondary ceramic spandrels which picks up on Salford’s ceramic-making heritage. Together, these help to break down the scale of the building – with one diamond spanning three floors of the façade – and sustainably balances the solid to glazing ratio.
The primary entrance to the building overlooks the New Bailey public realm. A triple height entry is carved from the structural form creating a dramatic cantilever and a welcoming external space and mitigates the boundary between public and private realms.

Jack Sargent, project architect said: “This is a key building in English Cities Fund’s masterplan. Their overall vision is for a site with connections, both logistically and to nature and with amenities and facilities that create a place where people want to work. The building itself embodies this. With retail and leisure, with great views out and with high quality flexible and large floorplates of 1,858sqm. We have also incorporated a roof terrace with views out to Manchester as well as biodiverse brown roof which helps meet a BREEAM Excellent rating.”
New Bailey is the English Cities Fund masterplan which aims to deliver retail, commercial and leisure facilities to the region. This is the second building we have delivered for Muse at New Bailey with Plot 1 under construction for HMRC. The distinctive brick weave building is set to complete in Spring 2021.




























