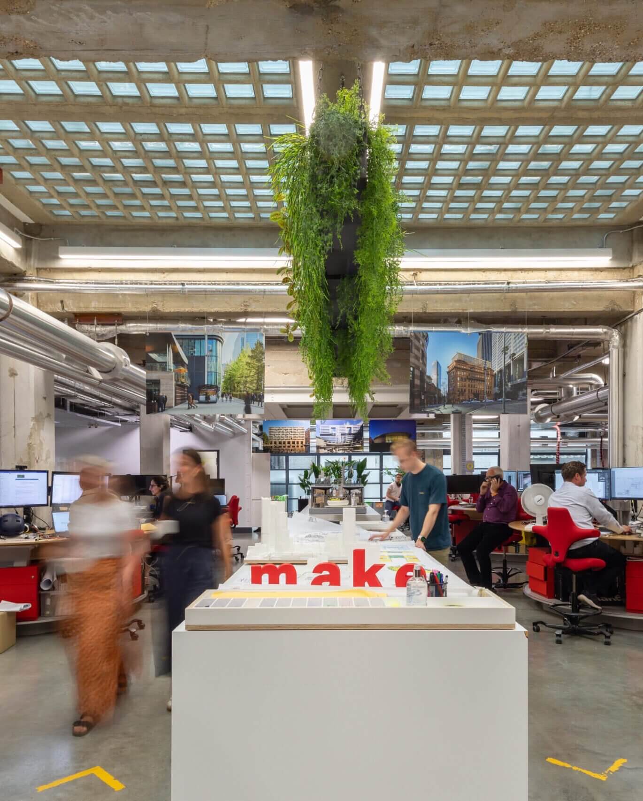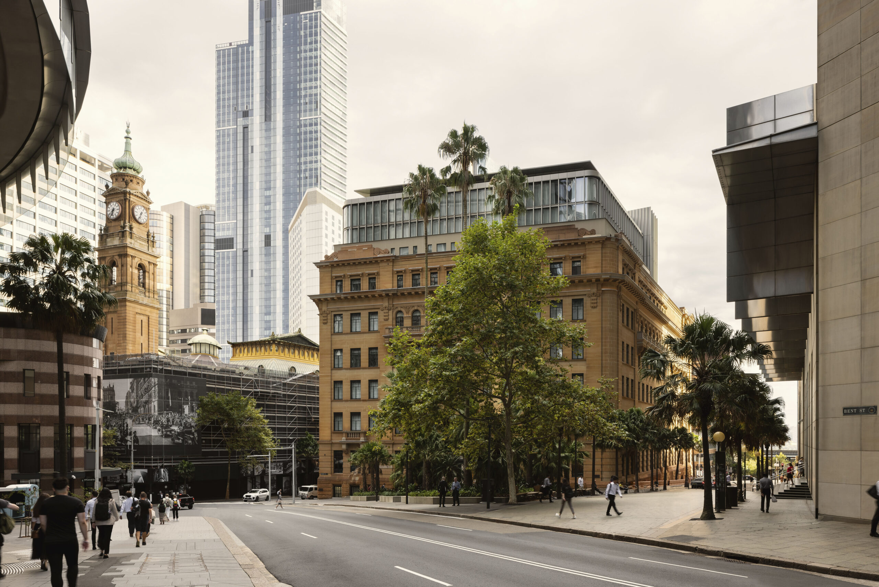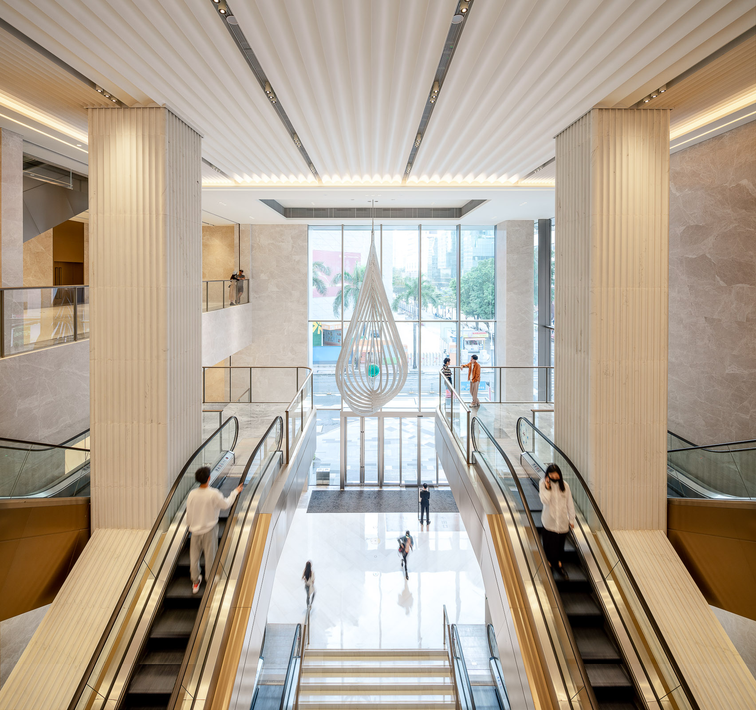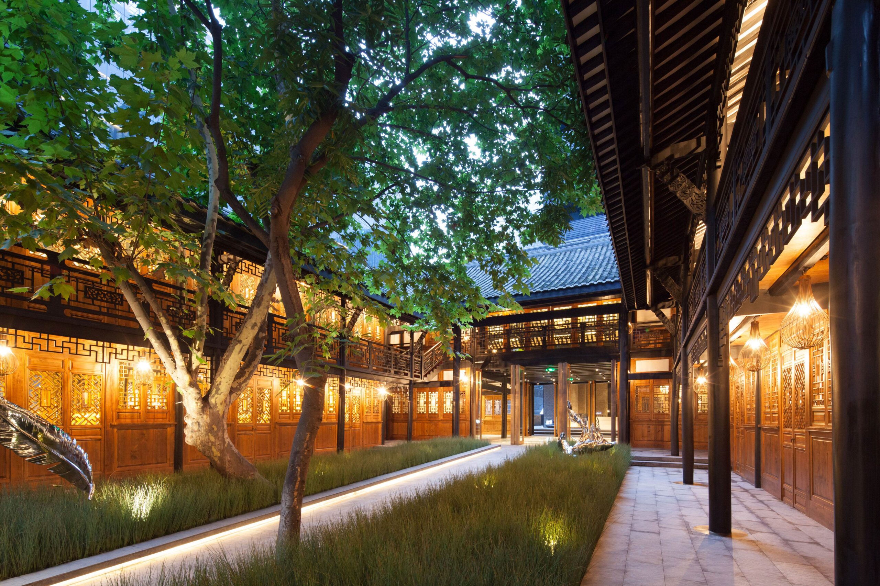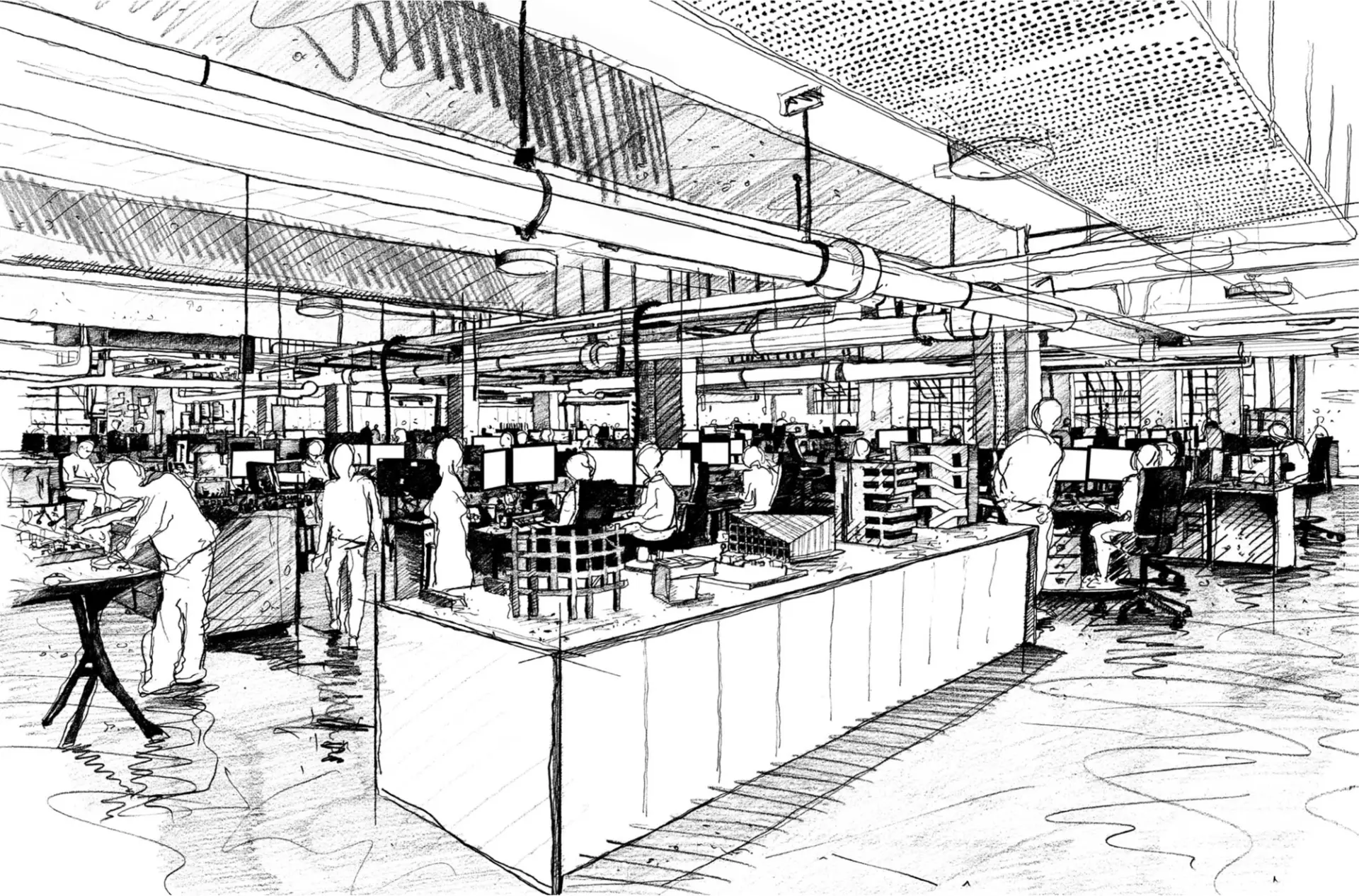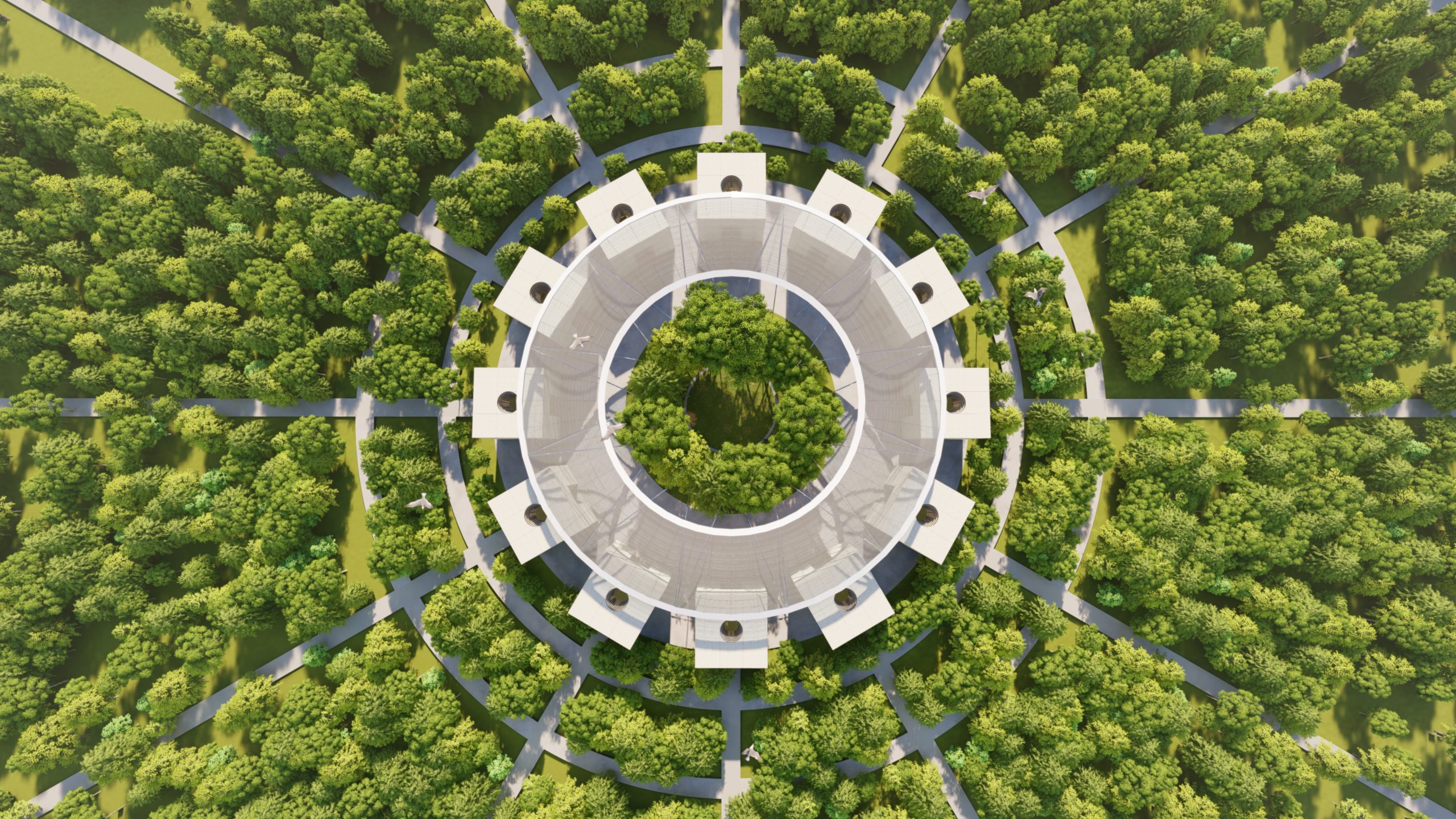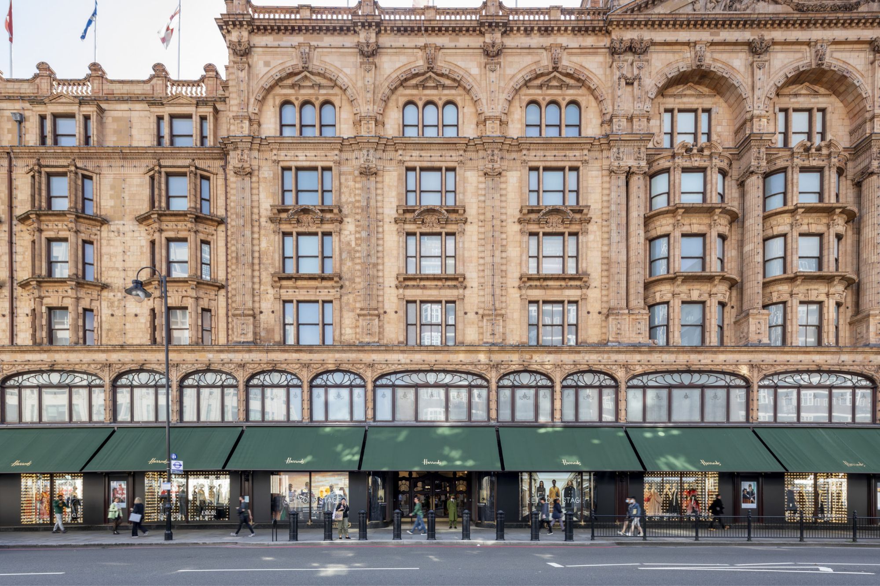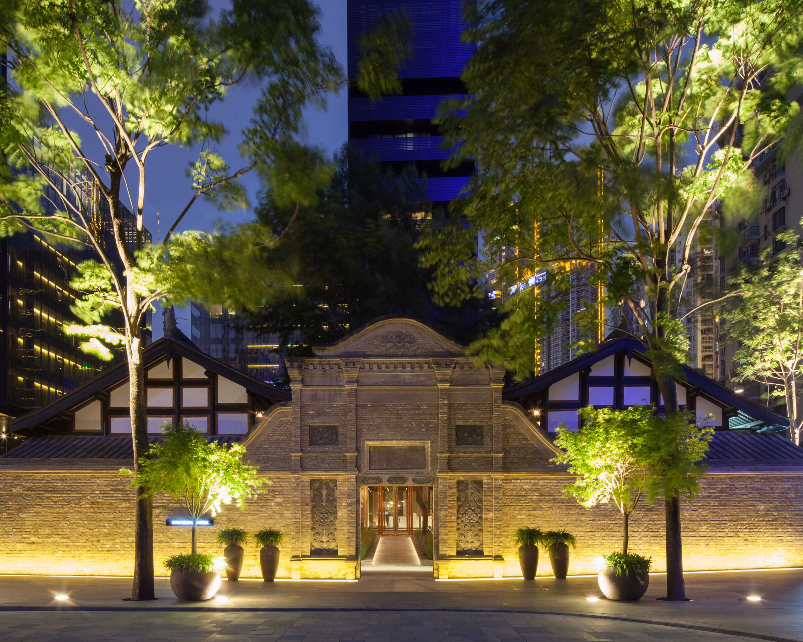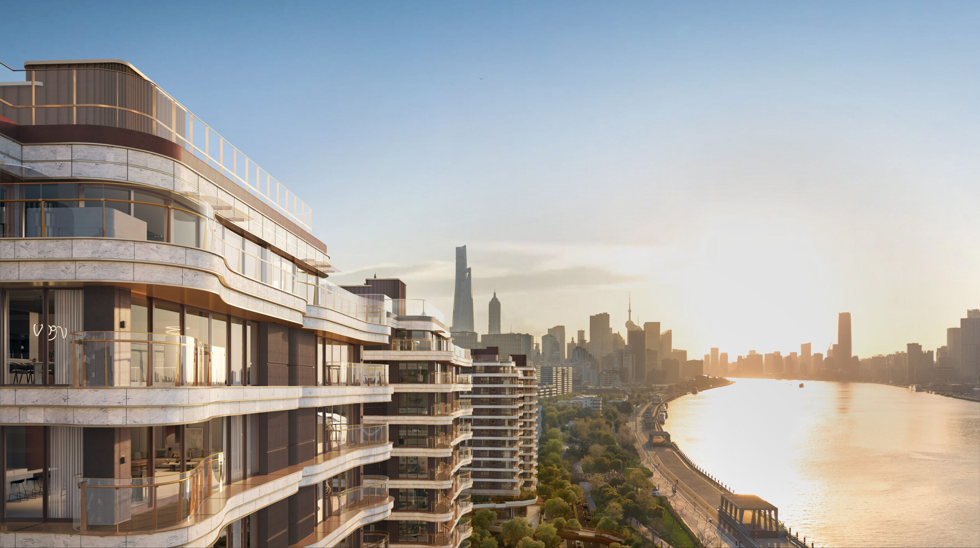
The calculations above are for just the solid part of the facade so we need a bay study to see the effect of adding in windows. Our previous study looked at a bay of unitized curtain walling, so let’s run some numbers on the precast system this time. With 40% glazing, double-laminated double-glazing in a fixed aluminium frame, the bay averages 173 kgCO2e per m2 of facade area.

This is still counting kgCO2e per square metre of facade, whereas the standard measure of embodied carbon is kgCO2e per square metre of floor area, the gross internal area (GIA). To convert this, we need to know the size and shape of the building as the efficiency of the form and its wall to floor ratio determines how thinly we can spread the carbon footprint of our facade. Efficiency of form is key, as discussed in our first article. The examples below show two large office floorplates of the same area but with very different wall to floor ratios. Our precast facade on a compact, deep plan floorplate is 55kgCO2e/m2 GIA whereas exactly the same facade on an elongated, narrow plan floorplate is 85 kgCO2e/m2 GIA. No material or design changes in the facade will be enough to compensate for the difference in the building shape. It’s why embodied carbon thinking has to start at the very first sketches for a project and be part of the conversation – with clients, planners and the rest of the design team – from the very start.

Now that we have an embodied carbon number relative to floor area, we can benchmark it. The most common benchmark is the LETI Embodied Carbon Target Alignment, with ratings from A++ to G.

The LETI Embodied Carbon Primer has an indicative breakdown of the embodied carbon of different parts of the building across several building types; acknowledging that an office building has more mechanical and electrical services than a residential building, for example, and that a residential building with all its kitchens and bathrooms has a greater proportion of interior fit-out material than an office. We can use these typical benchmarks to break down the targets and look at the facade specifically.

Again, building shape is key; the same office facade achieves a Band A or a Band C rating depending on wall to floor ratio. Of course, deep plan and shallow plan offices are lit and serviced differently, but in pure embodied carbon terms, efficiency is all. Size also helps; the smaller residential floor plates have a much harder job – and tougher targets.

We can use the unitized bay studies from our earlier article to understand the impact of using a different facade system. A stone rainscreen on a unitized facade is much higher embodied carbon than stone-faced precast, so only if the lighter loads of the unitized system led to significant savings in the primary structure would its use be justified in carbon terms. The flush, low-carbon sourced aluminium option (of which there is limited supply) beats the stone-faced precast concrete system. However, rather than a flush aluminium and glass facade, architects usually dress our curtain walls with ribs or textures or rainscreens or fins; perhaps increasing solar shading but always increasing embodied carbon.

So how low can we go? There are lots of ways to reduce the embodied carbon of a precast facade system and some examples are shown below with their relative carbon impact (based on this theoretical study – specific project factors will change the balance). It’s important to understand and compare the carbon benefit of each move to spend our design time and project budget in the most effective way.

Quantifying potential changes in the facade means they can be weighed against other parts of the build. Adding opening windows will increase embodied carbon in the facade but how much could it save in the ventilation and cooling systems? What operational energy would it save and what would the pay-back period be?
The changes to the precast facade identified here total in the order of 20kgCO2e/m2 GIA. To put that in perspective, a metal suspended ceiling system is typically 20kgCO2e/m2 and covers perhaps 75% of the building floor area. Omitting ceilings, exposing services, and using felt or plasterboard baffles for acoustics can save significant carbon. Similarly, a metal-encapsulated raised access floor system is 50kgCO2e/m2 whereas using refurbished pans with new pedestals would be 12kgCO2e/m2, saving 38kgCO2e/m2 across 75% of the GIA. Floorslabs, raised floors and ceilings are blanketed across every square meter, whereas the facade is just around the perimeter and its impact is ‘diluted’ by the wall to floor ratio. Provided that an inherently lower carbon facade system has been chosen and the wall to floor ratio is efficient, then changes in the detailed specification of the facade may not deliver such cost-effective carbon savings as the potential for other parts of the building.
So efficient facades on efficient buildings should be able to meet the LETI targets – but is that good enough? Or in the words of the seminal book ‘Cradle to Cradle’ are we just being less bad? We are in the midst of a climate emergency and our planetary systems are out of balance: every kg of greenhouse gas emitted is increasing climate instability in the near future. To quote Doughnut Economics, how can our buildings be ‘regenerative by design’: not just be good but do good? Regenerative facades would sequester carbon by using biogenic materials; they would generate power; host biodiversity; filter rainwater; soak up noise and air pollution and cool the city; they would be made from components which can be reused, reconfigured or composted at the end of their life, and they would support community wellbeing and joy. And here we stray beyond the topic of embodied carbon to think holistically about the best that our buildings can be. Only by working together with the widest possible team, by listening and sharing, can we move from ‘less bad’ to ‘doing good’.





