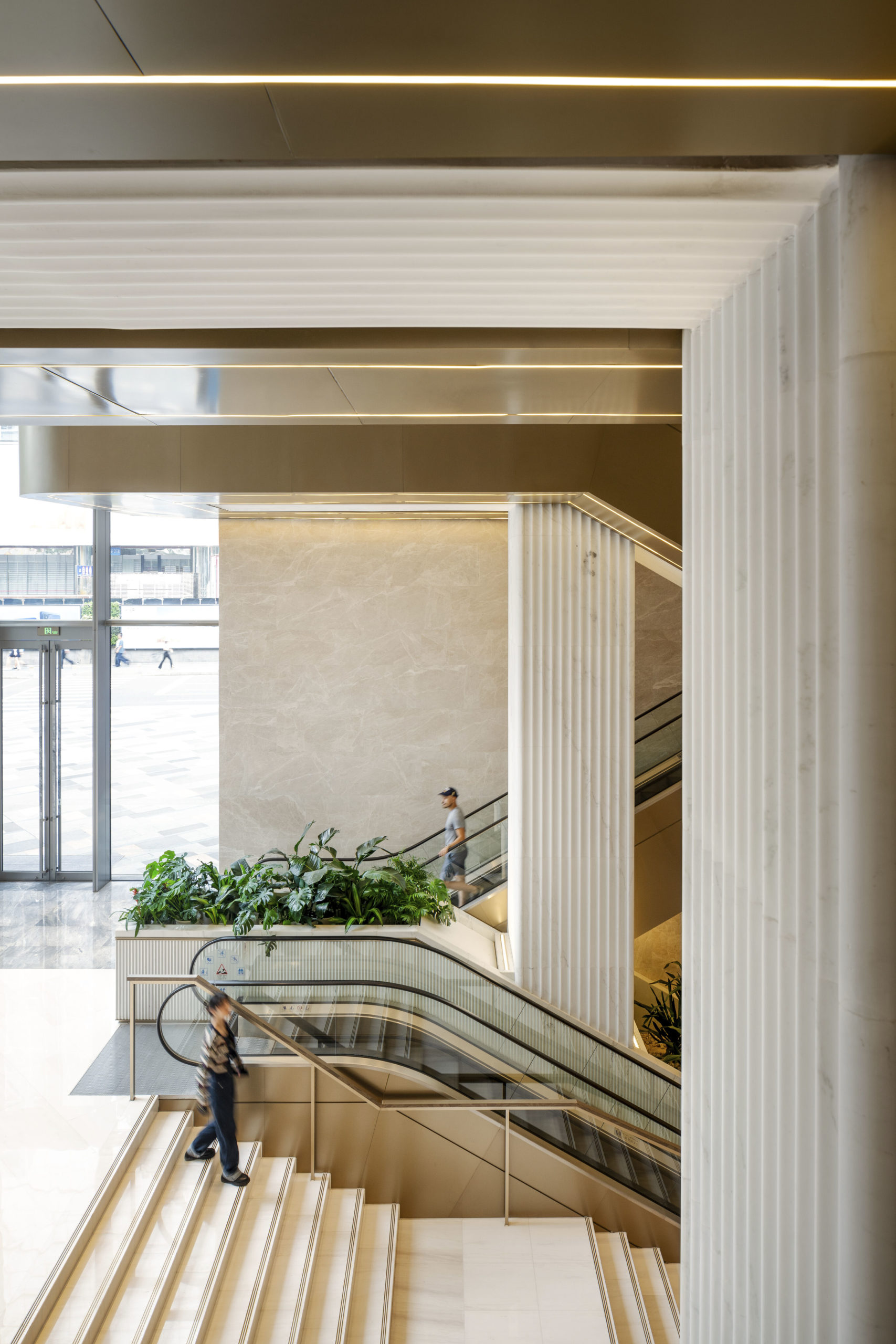
Aligned experience and values
Arantxa Afable brings close to a decade of design experience to Make. Backed by a Master’s of Architecture in Urban Design, acquired in the Philippines — and a Master’s of Sustainable Built Environment from UNSW Sydney — Arantxa brings to Make an impressive CV. She has made significant contributions to large multi-residential, transport and hospitality projects, in addition to providing critical insights for the creation of digital asset management tools.
Ryan Gormley and Isabella Castelli also bring to the Sydney studio a depth of cross-sector design insights. Both have extensive mixed-use, commercial and residential experience. Ryan graduated from his alma mater (Cardiff’s Welsh School of Architecture) with First Class Honours and his project portfolio spans London, Bangkok, Dubai, India and Malta. Like Ryan, Isabella Castelli is also a high achiever. Her work has received both academic and media recognition. Isabella’s final university project was awarded a Best Design accolade from the Welsh School of Architecture. She has also been awarded by, and published in, leading UK architecture journal, Blueprint Magazine. A specialisation in Nearly Energy Zero Buildings (NZEB) and a passive-house design certification complement Make’s commitment to sustainable design.

Meanwhile, Claire Claridge trained as an interior designer and went on to make her mark as a studio manager in both the UK and Sydney. Notably, Claire was responsible for co-ordinating Sydney Open in 2012 and 2014. Here, she scouted some of the city’s best architecture across more than 60 sites. The Sydney Open events drew an audience of more than 10,000 people and 400 volunteers. No stranger to managing complex, large-scale projects, Claire describes her appointment to Make’s Sydney studio as serendipitous.
“I felt drawn to Make, not just for the artistry of its architecture, but also because of the practice’s determination to build a legacy that positively contributes to our climate and our community,” Claire says.

Olivia Van Wersch and Jing Hui round out the new appointments at Make. Jing has acquired a Master’s of Architecture from UNSW Sydney and has experience across multiple sectors, including mixed-use, residential and commercial projects. To date, his work and studies have seen him enjoy stints in the UK, Hong Kong and India. Now permanently based in Sydney, Jing looks forward to joining Make’s “courageous” and “ambitious” project teams. His colleague, Olivia Van Wersch, also recently relocated to Sydney, having completed her undergraduate architecture studies at the University of Bath — graduating with First Class Honours. Olivia is fluent in six languages and credits her broad, global mindset as fuelling her creativity and commitment to ongoing learning.
To accommodate its new and larger team, Make recently relocated the Sydney studio to 10 Bond Street in the CBD.



























