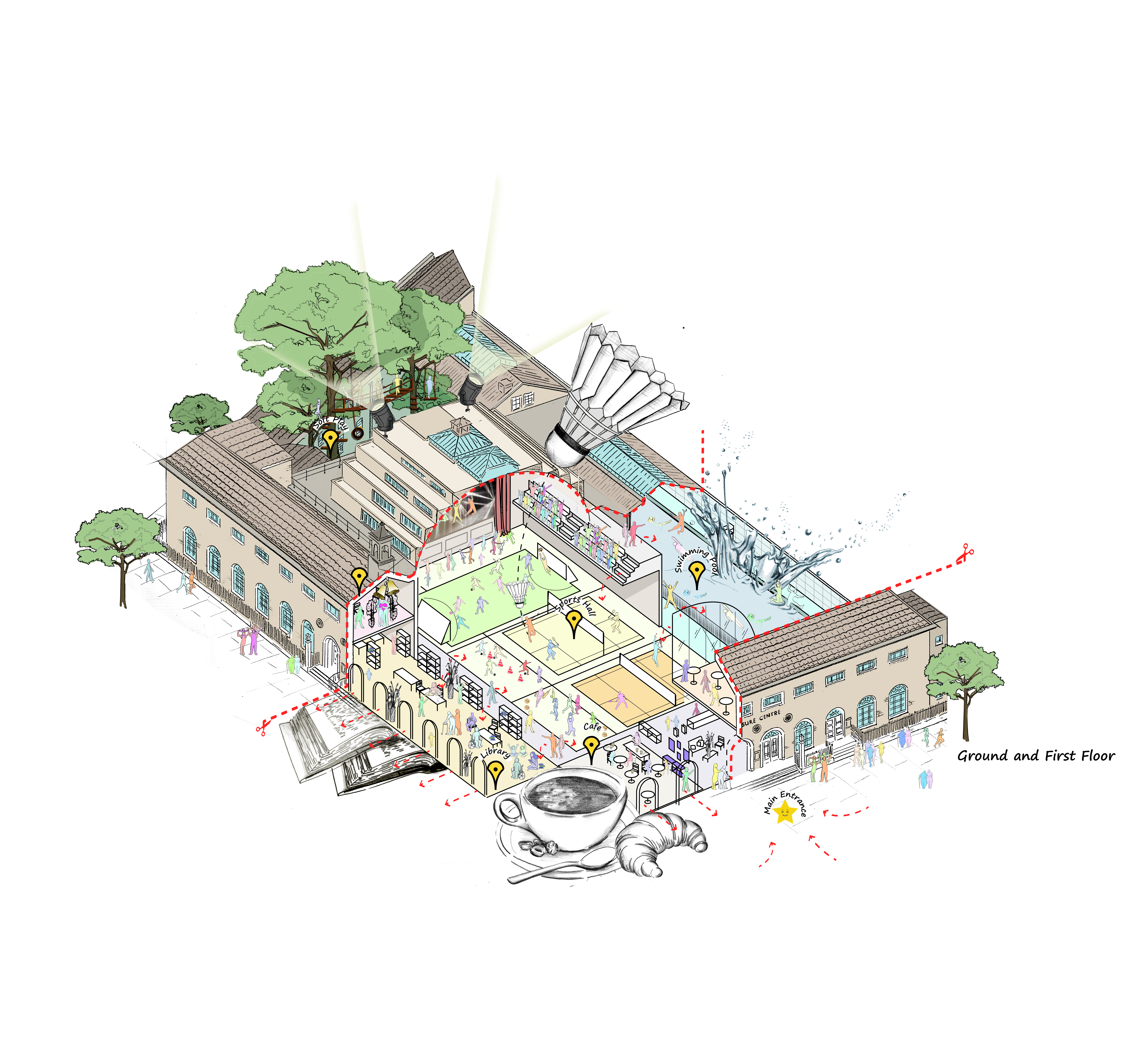We’re revitalising and reconfiguring the Seymour Leisure Centre for a new era, restoring its 1930s art deco features while bringing the building up to modern accessibility and sustainability standards.
Originally designed by Kenneth Cross in the 1930s as public baths, the Grade II-listed building has been a community centre in the heart of Marylebone for almost 90 years. In line with Westminster City Council’s vision, we’re expanding its uses and enhancing the sports facilities while making space for new community spaces, such as a library, café and registrar offices. The main sports hall, formally the ‘first class’ swimming pool hall, is the centrepiece of the building, with its impressive triple-height, barrel-vaulted tiered roof and abundant glazing flooding the space with natural light. We’re restoring the hall to improve thermal performance and functionality, and we’re introducing step-free access with a new sprung floor, which extends to the perimeter.
We’re also transforming the now-redundant pool tank void below into an accessible new gym. Throughout the design process, we’ve engaged with various stakeholders, existing user groups and members of the public to make sure we’re tailoring the centre to their needs. It’s important, both for us and the community, that we retain as much of the original building as possible, celebrating and preserving the grandeur of Cross’s design and opening it up for the community to enjoy well into the future.

Restoring and reconfiguring a Grade II-listed leisure centre in Marylebone









































































































































































