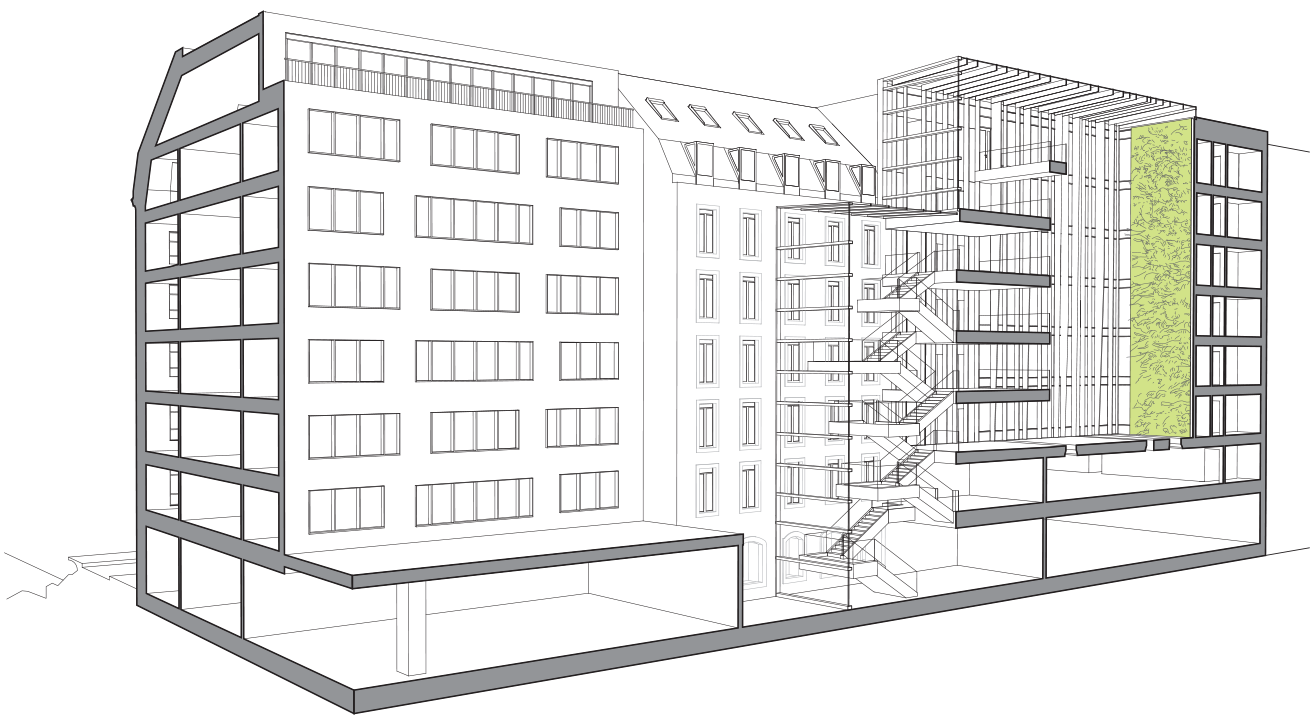The aim for this scheme, Make’s second for HSBC Private Bank in Geneva, was to create a premier front office for the bank that fosters a transparent, friendly working environment for staff and a discreet, confidential one for clients – all within a setting that reflects HSBC’s local roots as well as its status as an international player. Along with overseeing the project’s design and delivery, we played a key role in defining its brief.
Our design involved merging seven structurally independent historic buildings to consolidate five of the bank’s offices in one location. We subtly unified the new buildings’ external appearances to preserve the integrity of their original heritage facades, and designed a new mansard-style roof to align them into a single form. Inside the new roof, we rebuilt the sixth and seventh floors to provide client space with magnificent views over Lake Geneva and the Old Town. A dramatic full-height timber and glass atrium forms the heart of the development, connecting all seven buildings and merging two existing courtyards to provide generous levels of natural light.
The result is a calm, confident workplace for 650 staff, complete with a trading floor and first-class client facilities. Our legible design has improved cross-departmental collaboration, increased levels of staff interaction and turned heads around the world. In 2014 it won Global Project of the Year at the FX International Interior Design Awards.

Timber ‘blades’ in the atrium serve a decorative purpose, as well as providing privacy to the office areas.

We are delighted with the outcome, as we are now able to accommodate all our front office staff in one building. The premium meeting and dining facilities have greatly improved the client experience.




The new ground floor facades link back to the history of the building and replace fully glazed vitrines from the 1960s. The window and door elements are finely detailed and include illuminated canopies that reference the facade’s traditional character in a contemporary way.


A new full-height atrium forms the heart of the development and joins the individual buildings together, giving them a consistent identity.



The comprehensive refurbishment has resulted in 40% of the building’s internal structure being rebuilt, to provide a spacious workplace with first-class client facilities and a trading floor.





















































































































































































