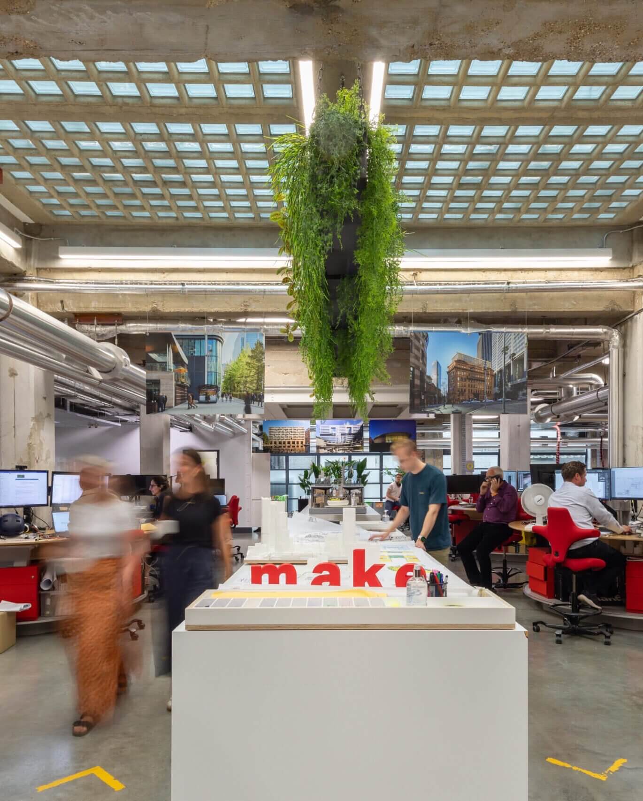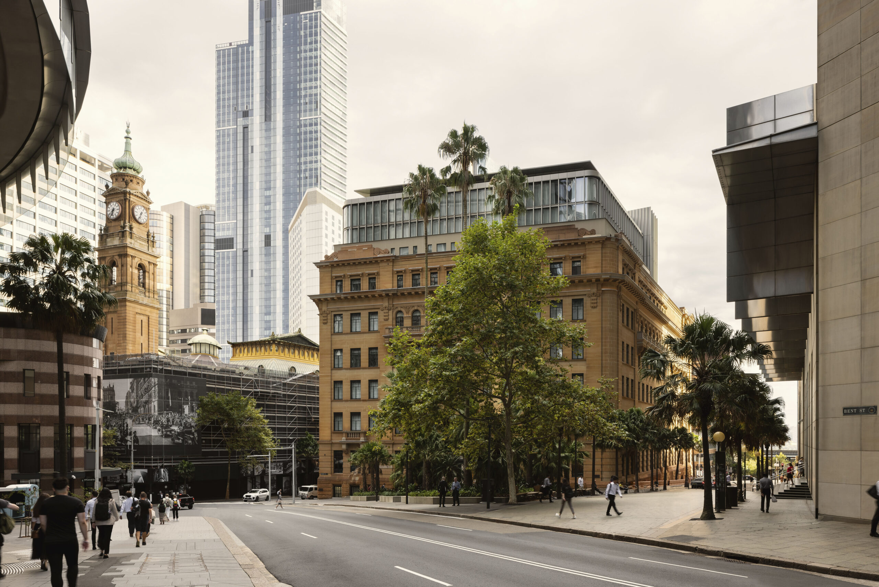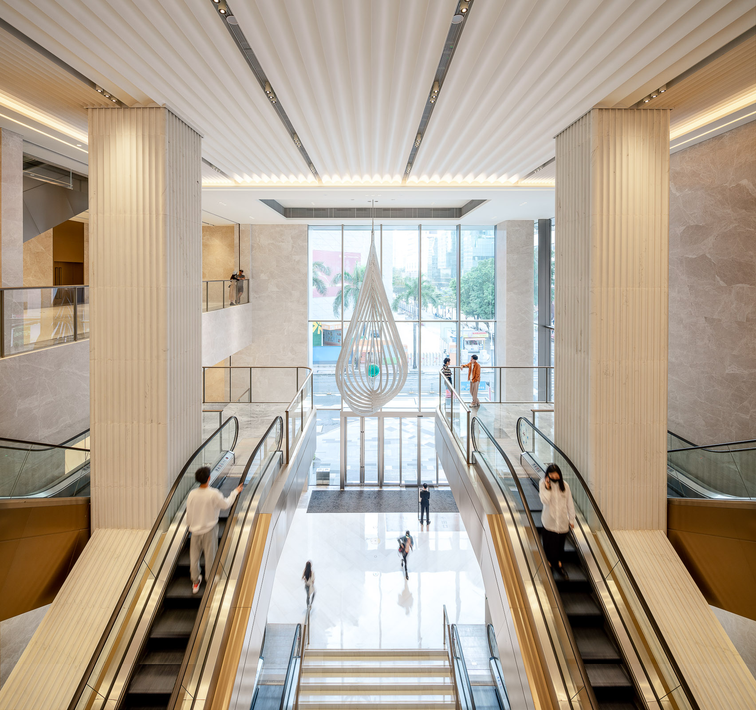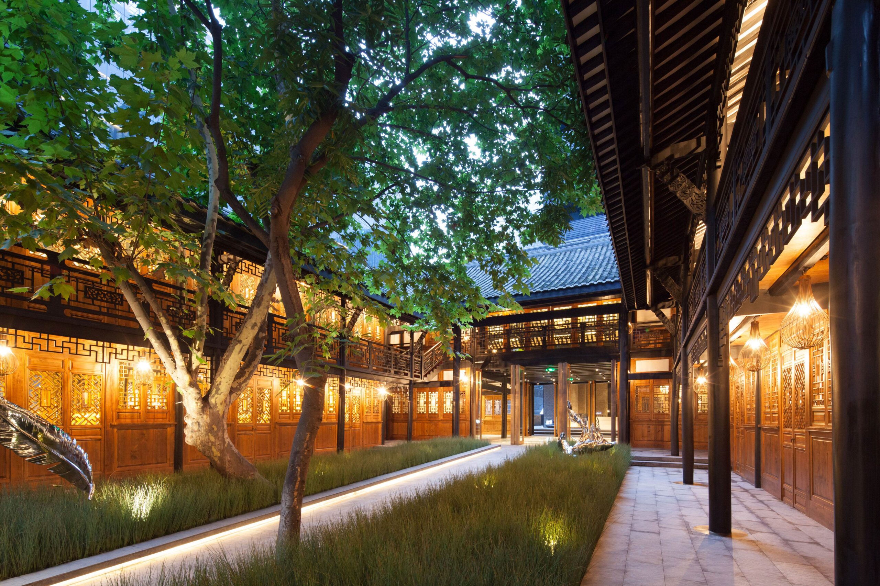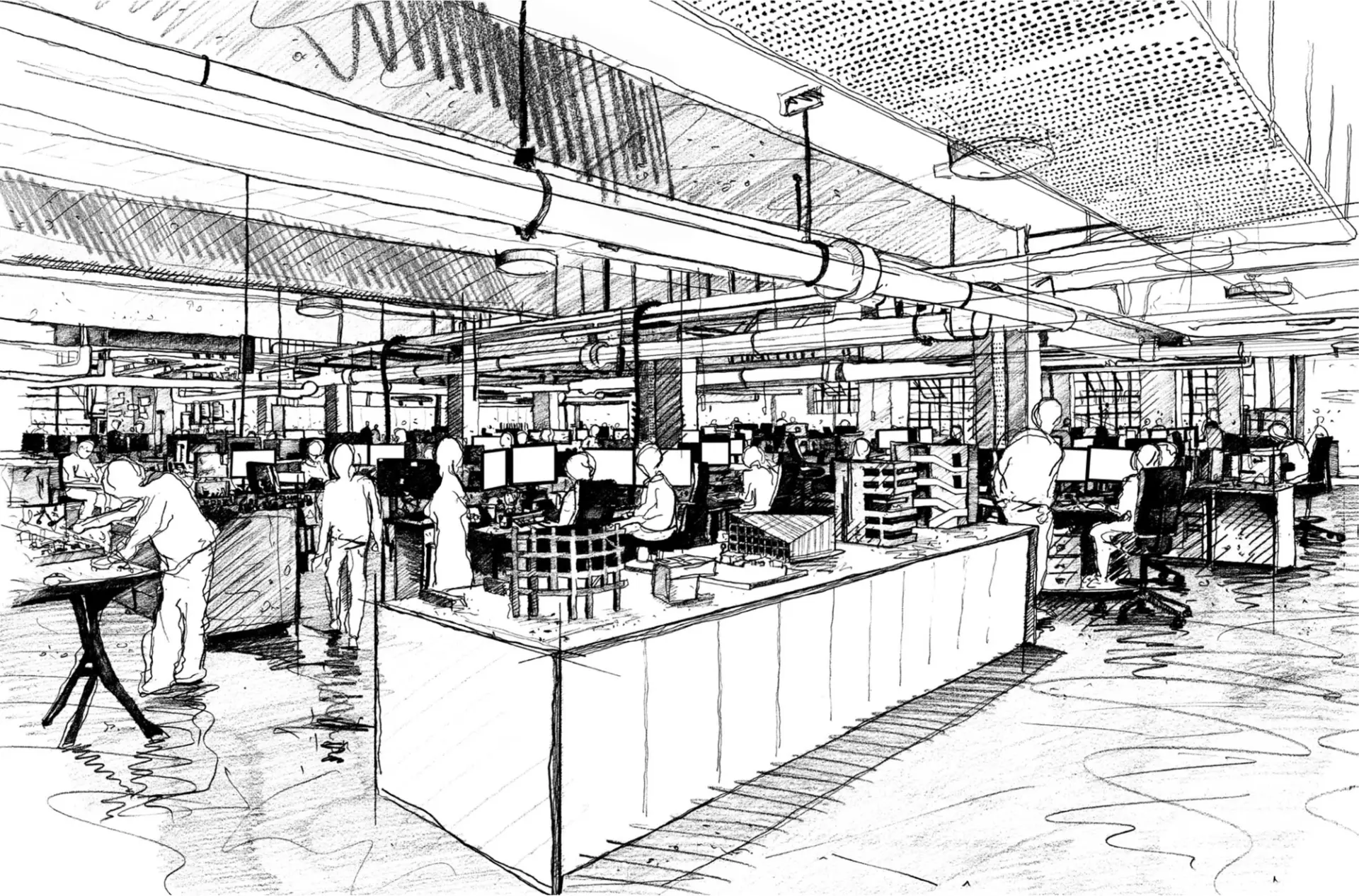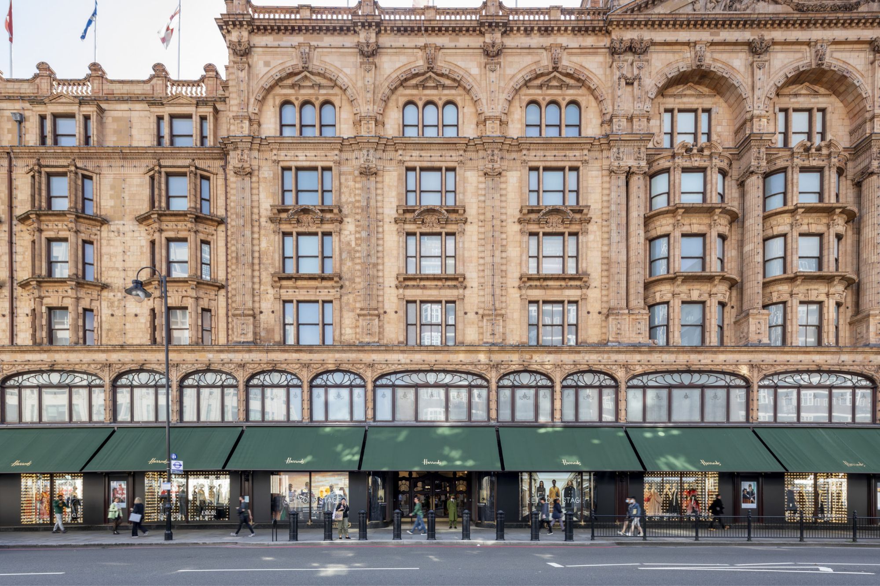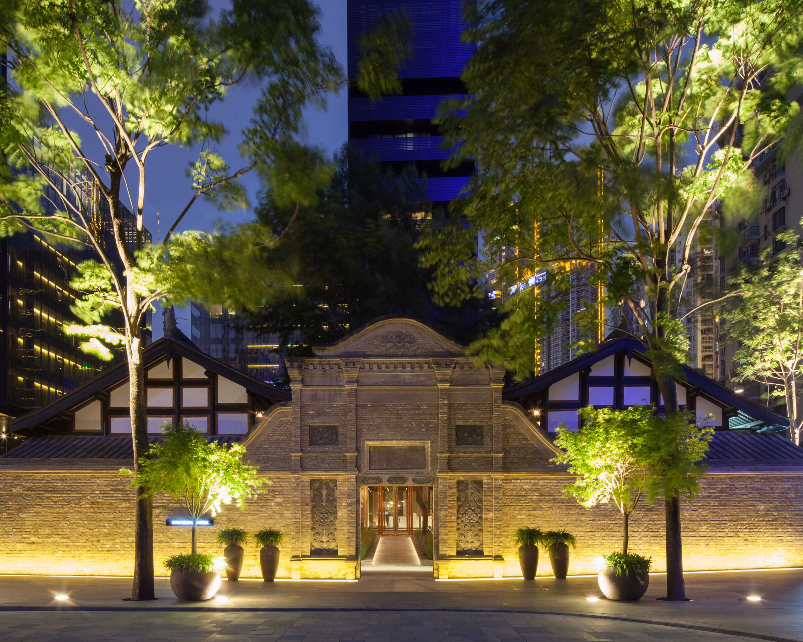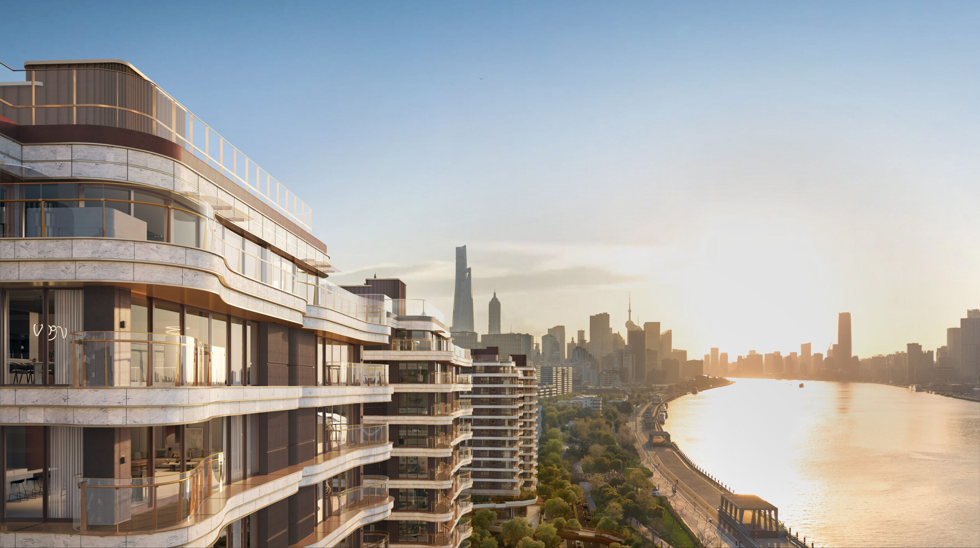
The scheme has been designed by award-winning international architectural practice, Make, and is formed of vertical slices arranged around the listed building which create a striking and considered vertical composition to complement the more curved and leaning buildings on the London skyline. The tallest part of the building is positioned at the northern end of the site to take account of neighbouring tall buildings and steps down in height toward the River Thames and Tower of London to the south. The proposed new building is also terraced at high level on the northern side of Leadenhall Street so that it remains out of sight when travelling east along Fleet Street along the ceremonial route to St Paul’s Cathedral. Ground floor entrance and retail frontages are set back to create generous pedestrian zones, wider pavements and spaces along key pedestrian routes on adjacent Leadenhall Street, Fenchurch Street, Billiter Street and Fenchurch Buildings.
Nick Deacon, Director of Property, Central London Offices, Henderson Global Investors, said: “We are delighted to have achieved a resolution to grant planning permission for what will be a very exciting addition to the London skyline and a valuable contribution to the City’s ever evolving tower cluster. This is a significant step forward for the project. We are committed to progressing the scheme and have begun to explore a number of options to achieve this.”
Geoff Harris, Director of Property Development, Henderson Global Investors, said: “The completed scheme will fit in with the rich urban character of streets and spaces of EC3 with tall towers and lower rise blocks, primary thoroughfares, hidden alleyways and discreet public spaces. The shifting vertical planes of the scheme rise to complement the cluster of tall buildings on the skyline and sensitively terrace down in southern views from and across the River Thames to respect local and strategic views.”
Paul Scott, Make partner and lead project architect, said: “We are thrilled our scheme has achieved a resolution to grant planning permission and look forward to delivering a world class 21stcentury building that will both enhance the City’s insurance district and reinforce its premier global position. The design breaks new ground and will join the City of London’s iconic portfolio of modern buildings.”
The development has been designed to meet the BREEAM NC 2011 Excellent standard and the sustainability measures proposed will allow the Building Emissions Rate to be reduced by a minimum of 40% below Part L2A of the 2010 Building Regulations. The building has 1,067 bicycle spaces with additional mobility scooter charging spaces, 113 showers and two disabled car parking spaces.
Henderson acquired the ‘Leadenhall Triangle’ site on behalf of clients in May 2011. Its Central London Office team currently owns c£900 million of assets across the main sub-markets of Central London. Its standing investment portfolio extends to 2 million sq ft of office accommodation and its development portfolio provides for a further 850,000 sq ft. The team has a strong track record in the delivery of high quality schemes in the London market.





