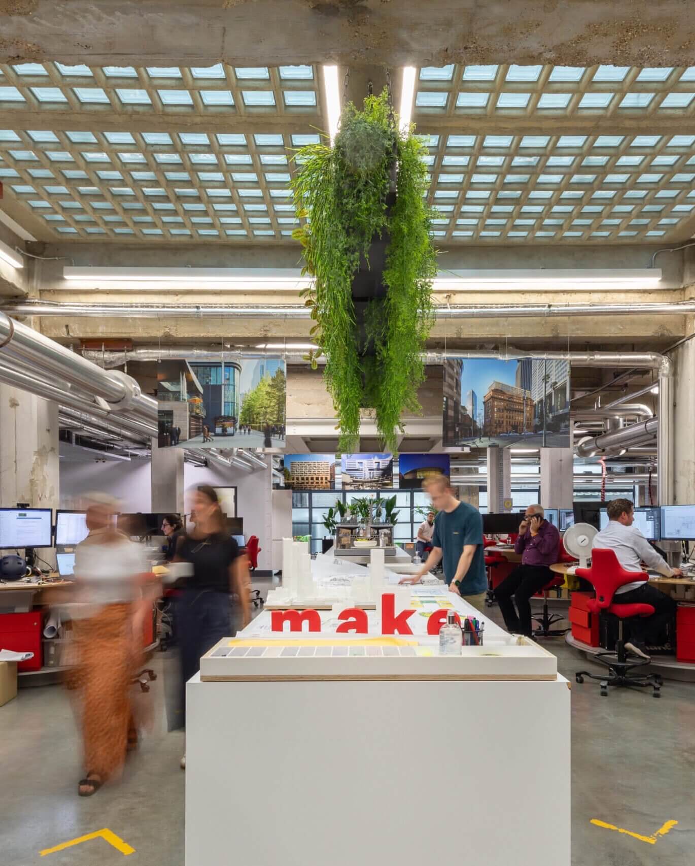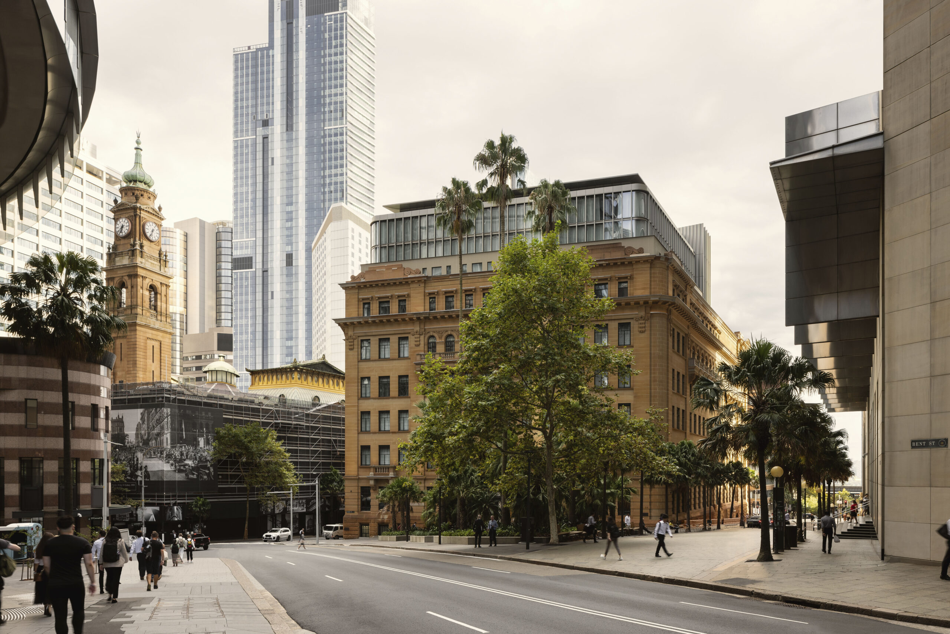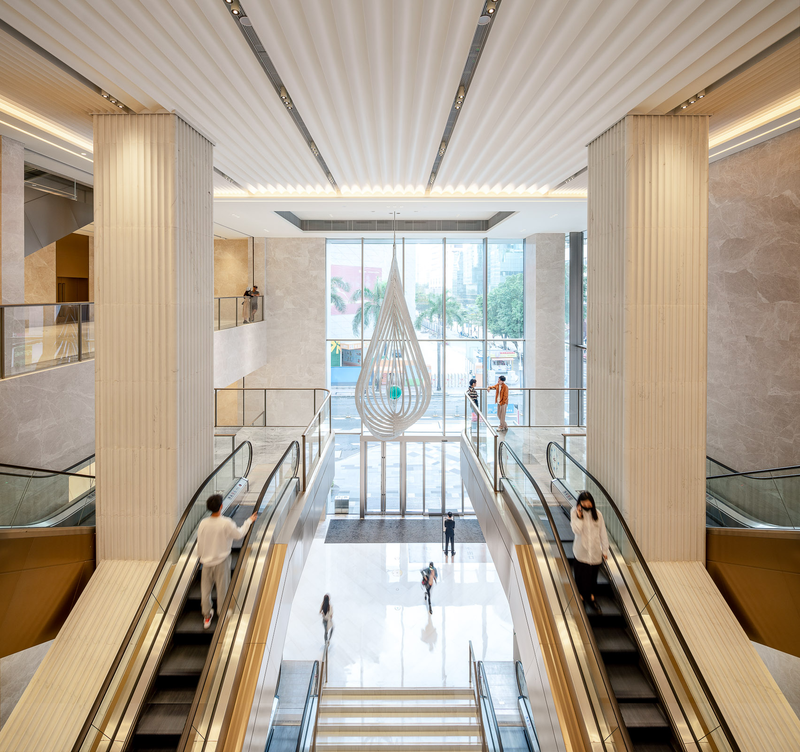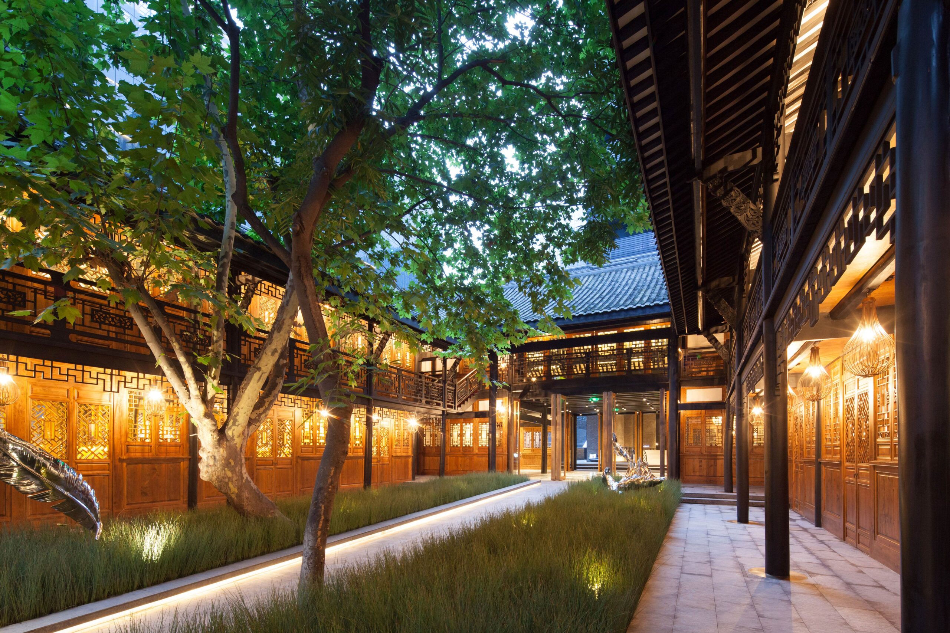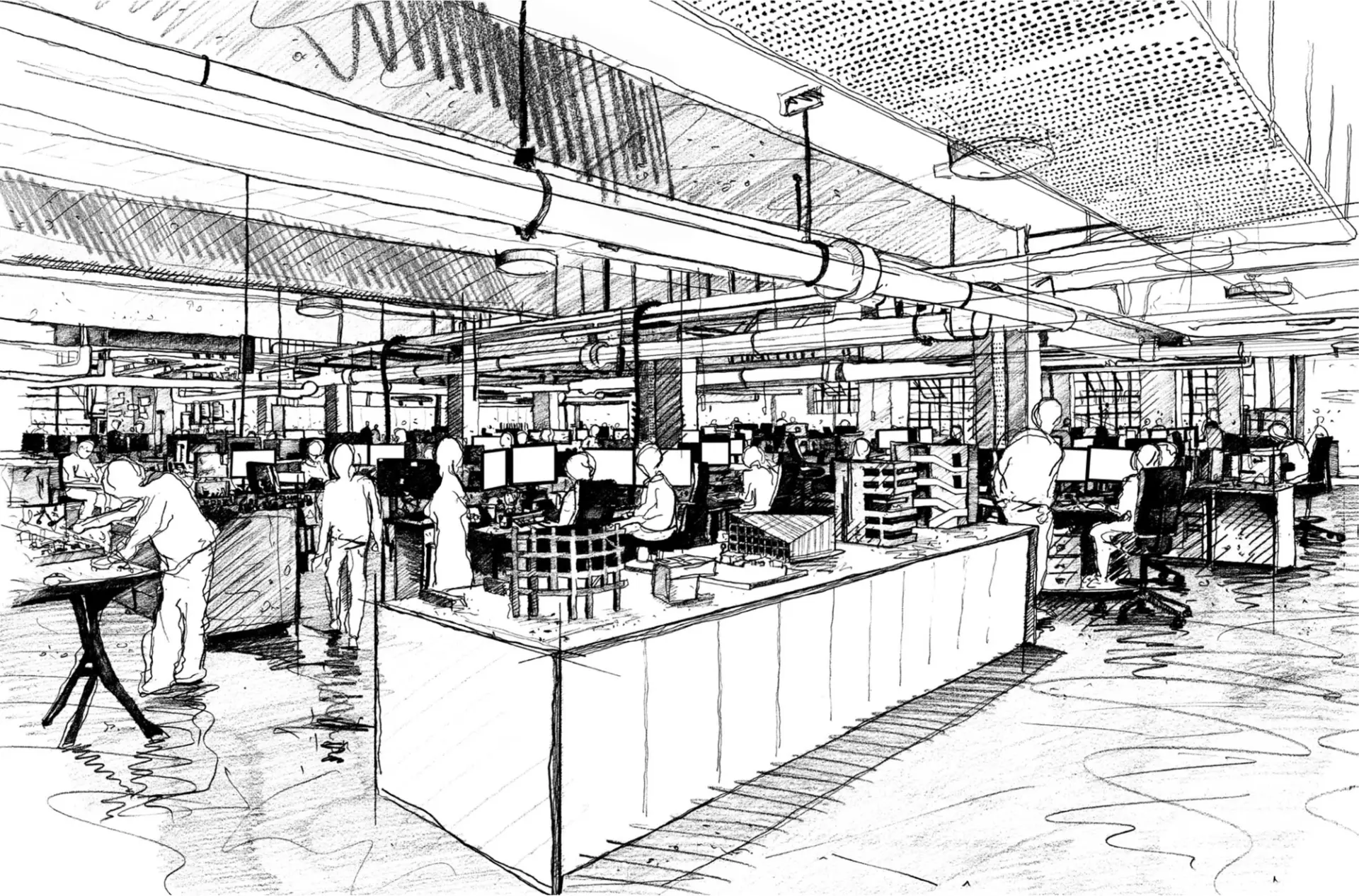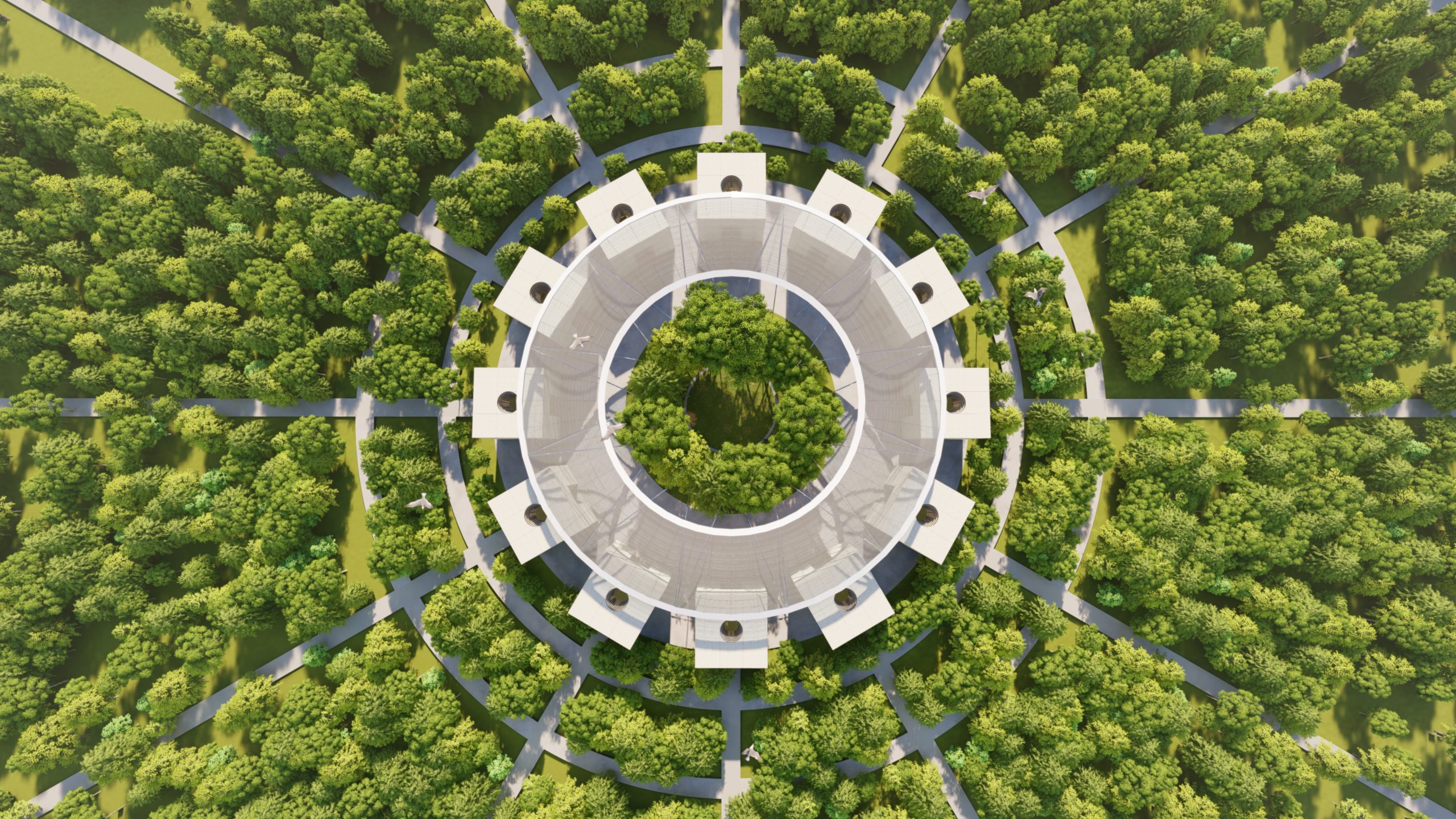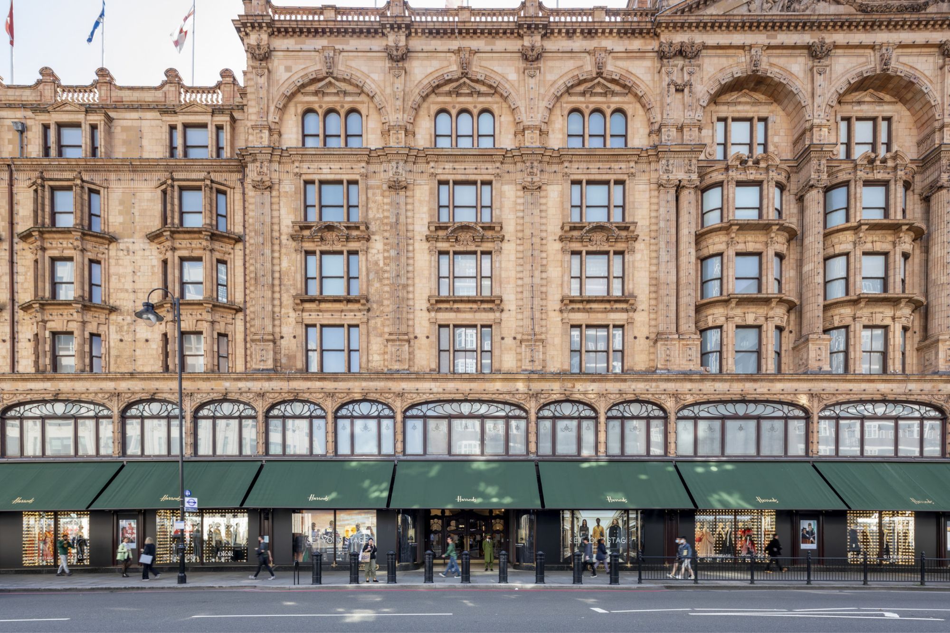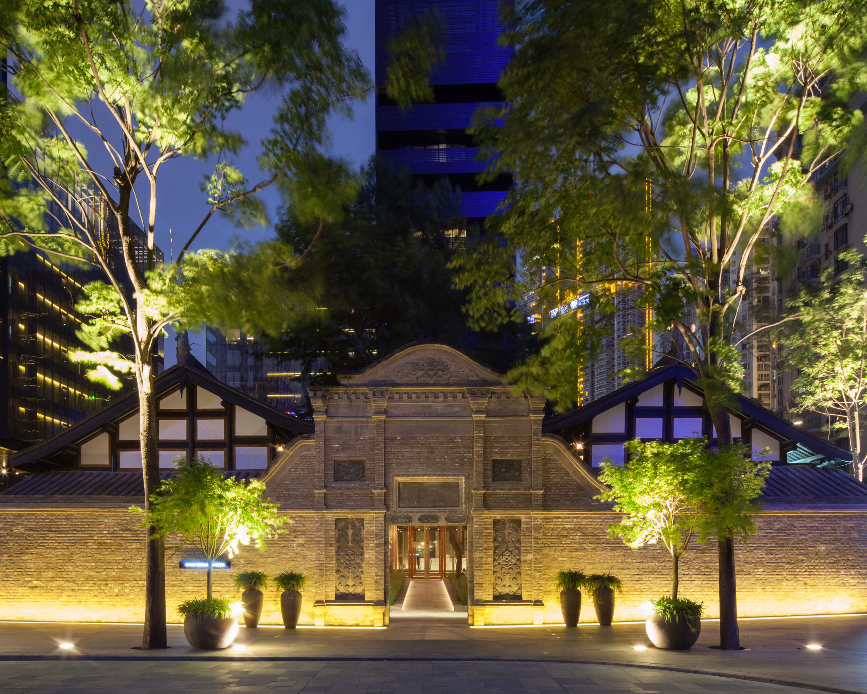
The residential tower acts as a prominent marker on the gateway to Tech City from Old Street Station, with architecture that stitches it into its urban location and maximises the constraints of the site. Over 35% of the footprint is now public realm, with a new pedestrian link between City Road and East Road, while a boutique kiosk, to be occupied by the vertical farming company Infarm, announces the building on the approach from the station.
An 11-storey office building, let in its entirety by We Work, makes up the site.
The tower houses 302 apartments, the majority of which are now sold, as well as superb amenities, including a pool, spa and gym as well as basement parking, a residents’ lounge, a children’s play area and a cinema room.
Clad in pale anodised aluminum, a series of 12 vertical blades articulate the sleek elevations and work together to compose the tower’s striking facade. More solid facades with punched windows to the east and west contrast with the predominantly glazed elements of the north and south elevations, which capture the views and maximise natural light.
The blades are connected by glazed infills that provide floor-to-ceiling windows and ensure all residents have private outdoor space.

As the cladding reaches the ground, the level of transparency increases, offering more active frontage at ground floor. This, together with the creation of a double-volume space at the front southern tip, imbues the building with a sense of lightness.
Internally, the building accommodates a range of apartment types, each with open-plan living and dual-aspect views. All have generous balconies, and there are also roof terraces for apartments at the penthouse level, which sit within the tapered roof as the blades descend.

Vicky Brown, project architect, said: “From a distance, the sculpted top to the residential tower creates an iconic skyline for the Old Street area, yet at a pedestrian scale active frontage and retail uses animate the street scene and attract footfall. This is a high-density building, but we ensured the homes themselves represent the best of design. We are delighted that our concept translated through to DDU’s delivered building.”
Tom Appleton, director at Rocket Properties said: “The tower has pushed the boundaries of design in this fast-changing area. It needed to stand out, and that has certainly been achieved.”






