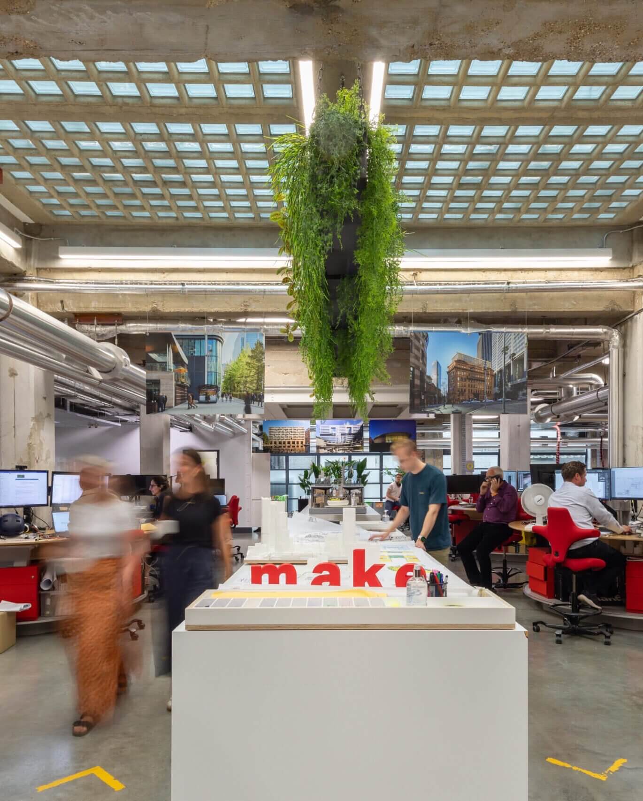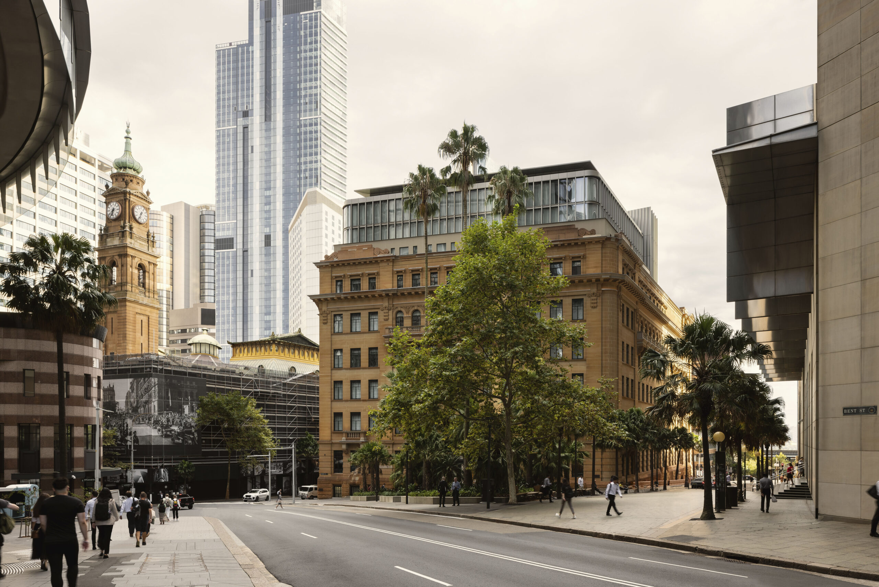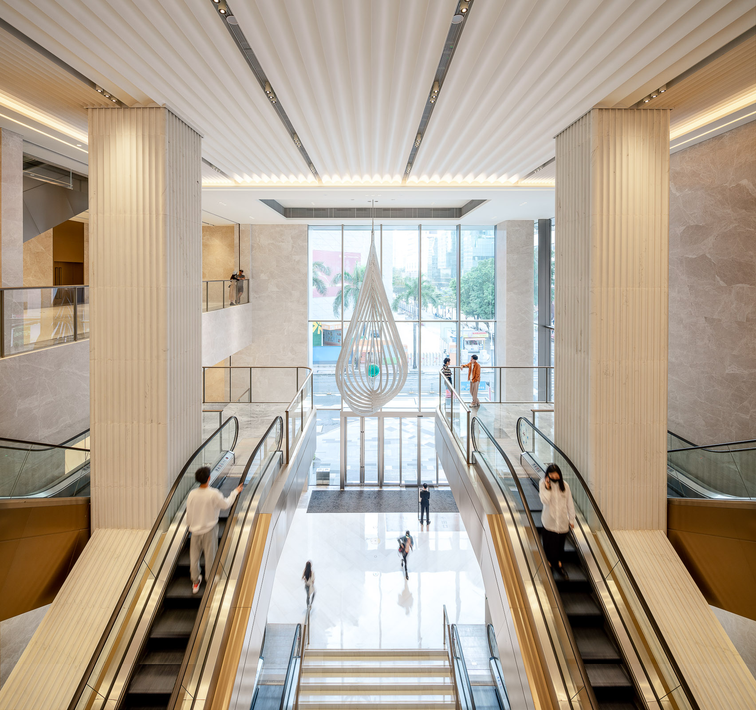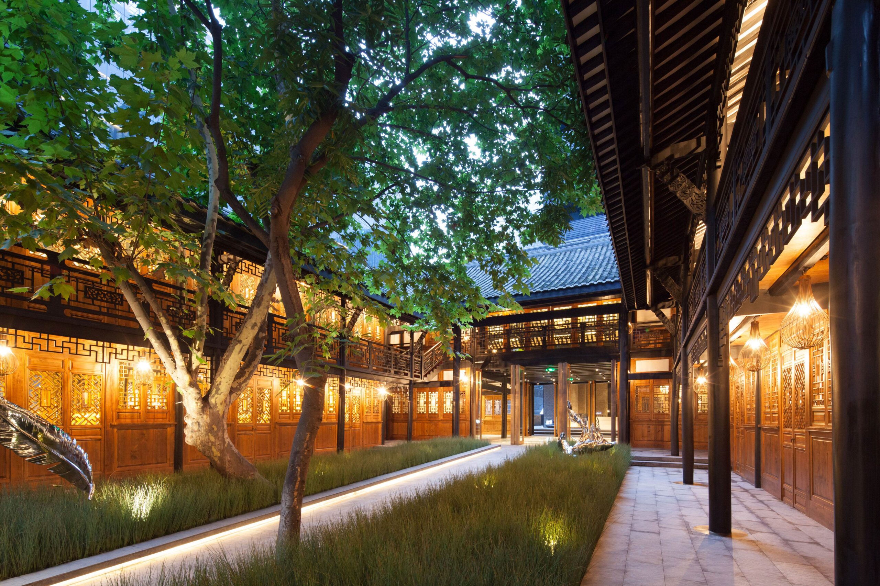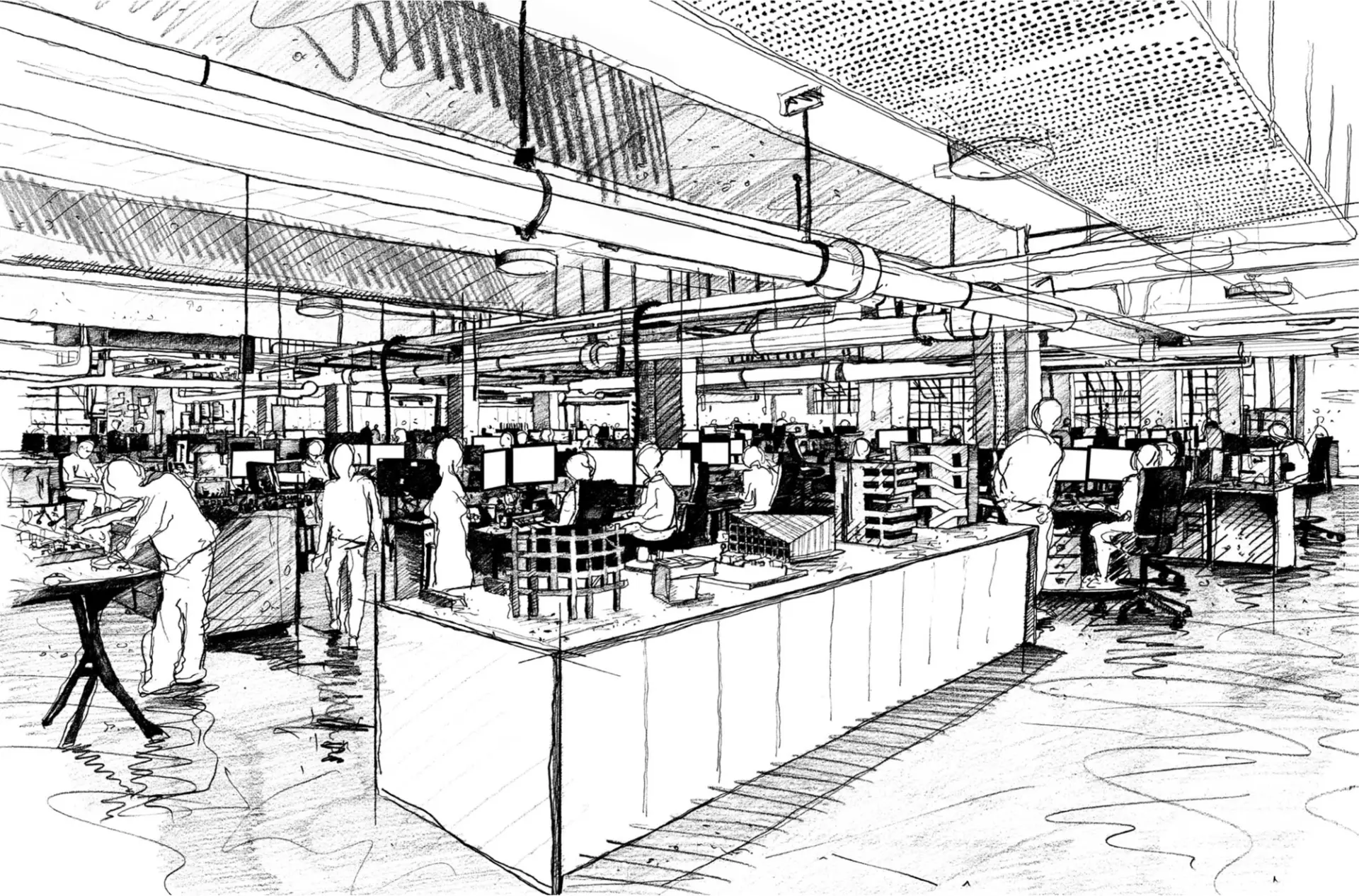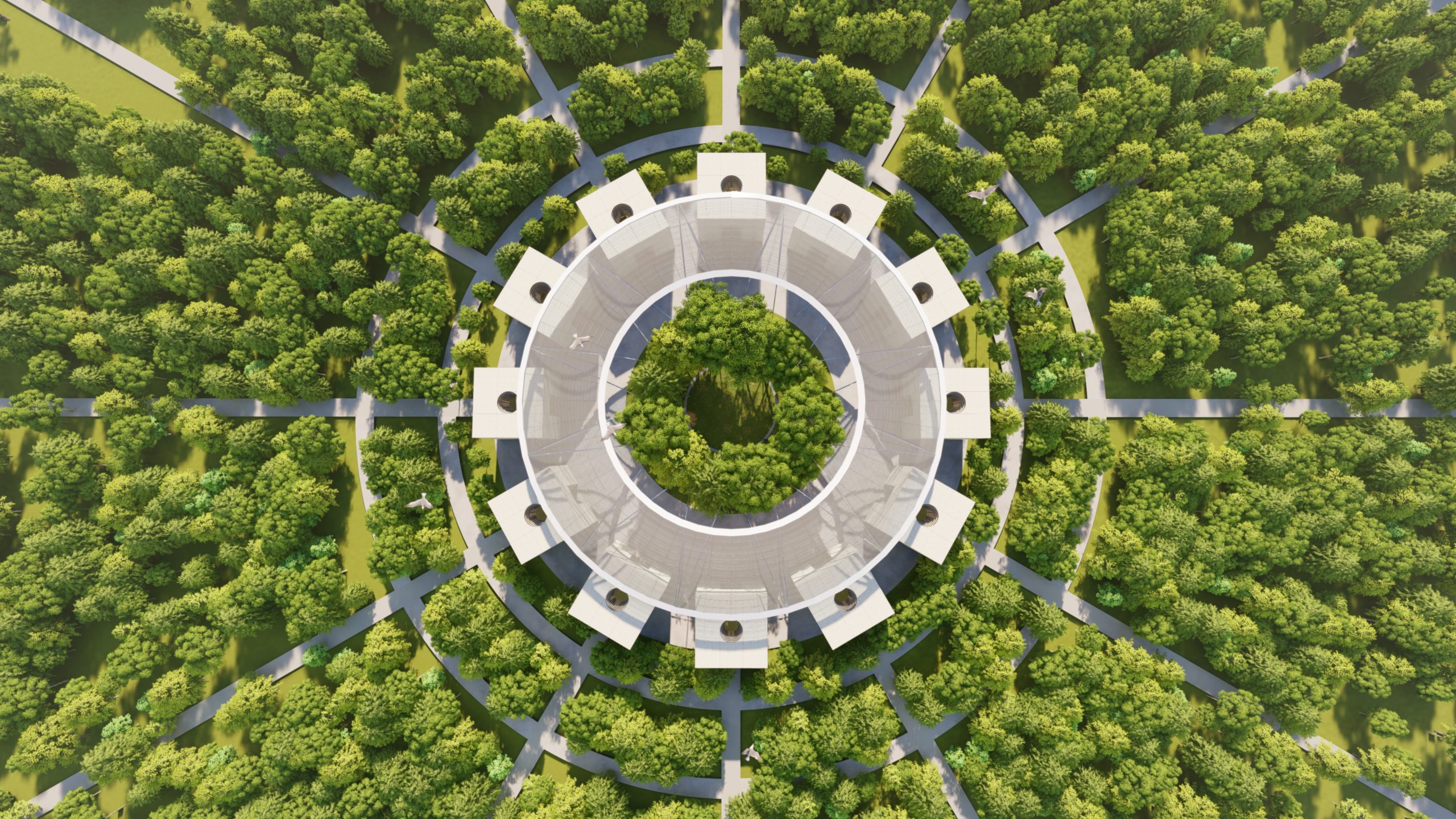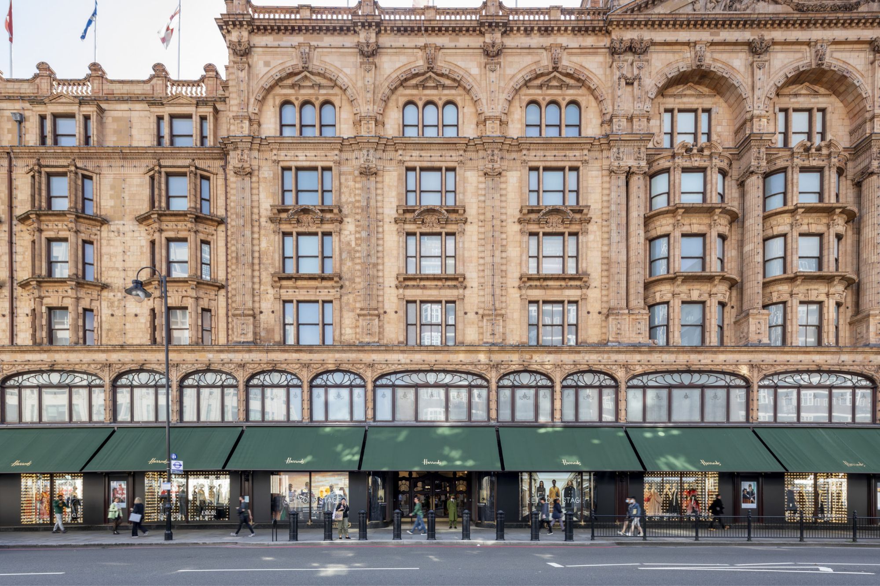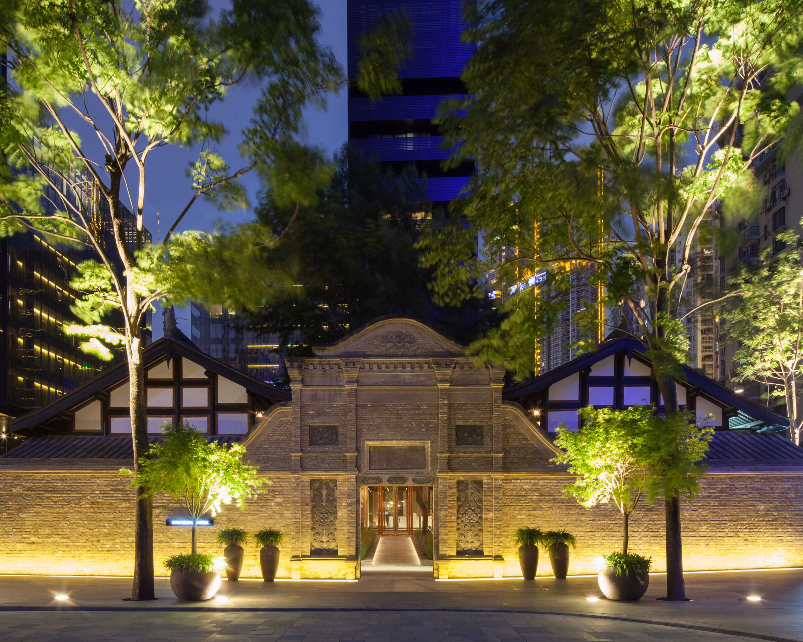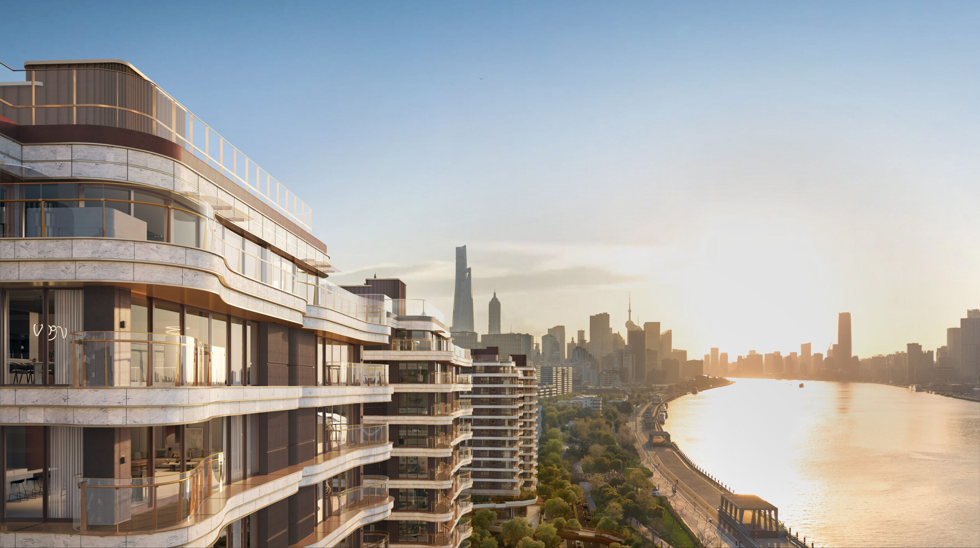Drawing as part of the design process
Ken Shuttleworth is well known in the industry as a quick and able draughtsman. He founded Make as an employee-owned organisation, and as a result there’s a collegiate approach to everything we do, including drawing. Ken often produces sketches in meetings with colleagues and clients, translating conversations and ideas from around the table into a universal visual language.

As architects, drawings are all about storytelling and giving our vision for a building a life and tangible character long before it becomes a reality. From the moment of the first thought to delivering a building on site, they are an essential means of communicating our designs and the narratives underpinning them to our clients, as well as the hundreds of people who might be involved in delivering a large scheme.
The visual language we adopt will vary depending on what we are trying to convey, the nature of the project, the stage of the process, and the audience. Each project will have its unique touchstones. We might want to capture an emotion, a feeling, or a sense of wonder; sometimes it’s about highlighting a view, sometimes a particular element of a building. Sketches, animations and 3D-printed models can each have a part to play in helping people understand our vision and in bringing them with us on the design journey.

Digital versus hand drawn
While we celebrate traditional drawing at Make and in the Prize, digital techniques are equally valuable tools in an architect’s armoury. For this reason, The Architecture Drawing Prize welcomes digital and hybrid entries as well as the hand-drawn.
I personally do a lot of drawing on my iPad, using an Apple pencil and Adobe Sketch and Procreate. I have a little bit of a love/hate relationship with it. It’s convenient, quick and like having a mobile studio on the one hand, but on the other you are effectively drawing on a piece of glass – something organic gets lost in the process.
I’ve needed to play with it as a tool, experimenting with ways of making digital sketches as emotive as hand-drawn examples, to make the iPad work for me. Being able to create mixed-media collages and send designs at the click of a button has helped to make up for any shortcomings. All in all, I am a convert to drawing digitally.

3D printing and virtual reality
There is some debate as to what constitutes a drawing today. For me, a drawing can equally be something our modelmakers sketch on a machine as much as the marks made by a pencil on a piece of paper; 3D-printed models can be as evocative and useful as a tool of visual communication as a hand-drawn sketch.
Virtual reality hasn’t yet had the same impact as modelmaking and 3D printing have had on the architecture industry. It hasn’t proven to be quite as transformational as everyone expected. Part of the problem is that it’s a bit isolating to see someone strapped into VR goggles, exploring a design while everybody else stands around watching.


We’re waiting for a new wave of AI and augmented reality to bring about the next advancement in visual communication. Something like an architectural Minecraft, if you will, that’s collaborative and allows architects to play and stumble across new ideas.
Because those are the reasons why architectural drawings are so important – they allow people to come together to explore and communicate infinite possibilities.
Without that visual language, design concepts would remain as if a solitary VR experience – in the head of one creator. And it takes many people understanding and progressing an architectural vision to turn it into a built reality.
The ‘Architecture in the frame’ talk at the London Art Fair featured a discussion on the ways architectural drawings might be produced, collected and mediated by practitioners, architects, curators and artists. The panel included organisers and participants of the 2019 Architecture Drawing Prize competition: Make’s Jason Parker, artist Ben Johnson and Owen Hopkins from Sir John Soane’s Museum.





