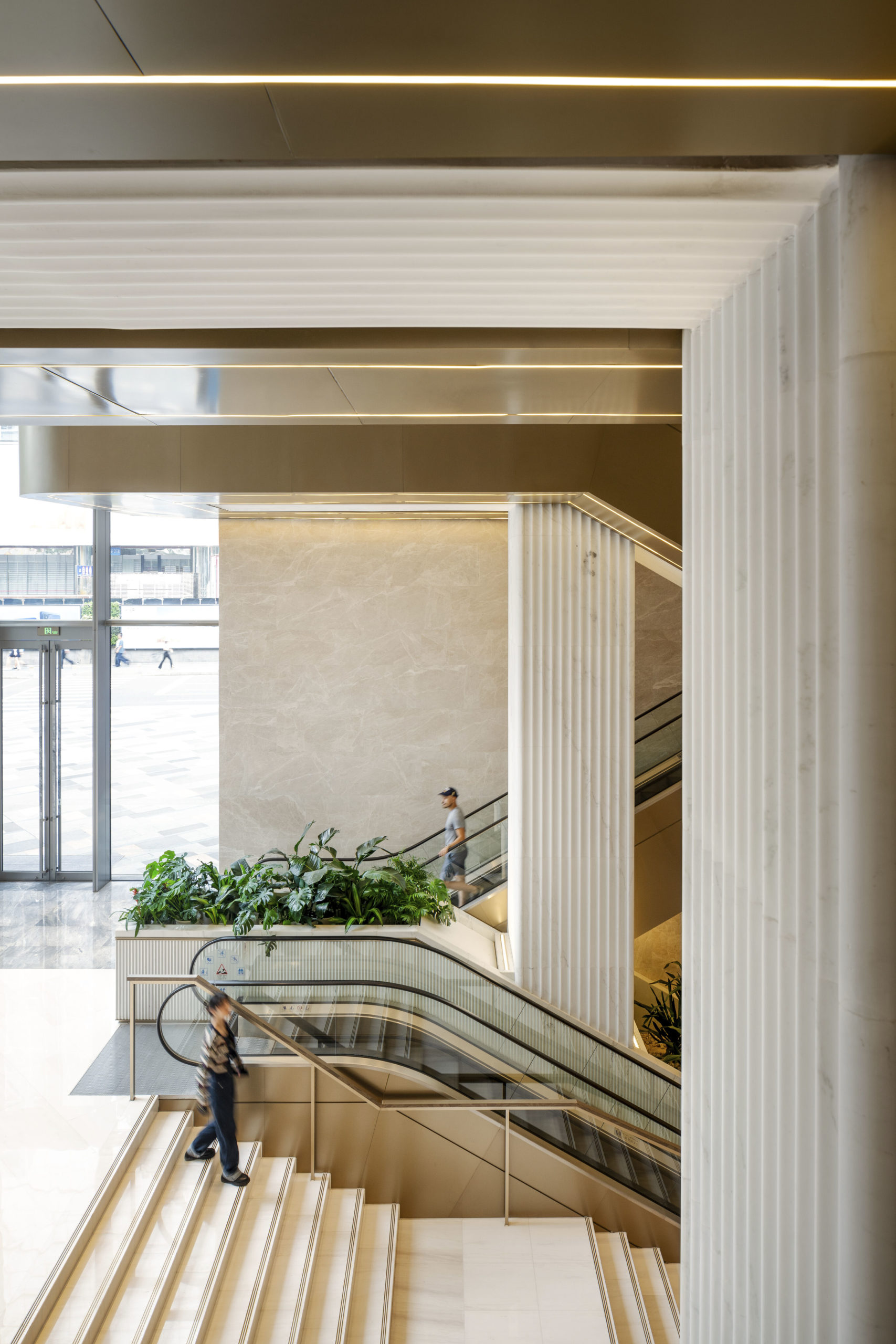The marketing suite for a luxury residential development in Kai Tak is now open, giving a taste of what future residents can expect from their harbour-side homes. Set over two floors, the suite features six incredible architectural models and six full-size show flats, as well as samples of the Make-designed facades. It’s great to see this prominent waterfront project now coming to life.
Responding to the site’s prestigious harbour-side location, we used elegant carved stone for the podiums and fluted metal for the tower’s wave-shaped cladding to create fluidity and contrasting textures inspired by the water meeting the land. The textural facade design envelops the tower beautifully alongside the soft and hard landscaping and luxurious interiors, creating a calm sanctuary with complementary colours and materials for residents to come home to.
Expansive windows also frame curated views of the water and skyline, and integrated skylights maximise sunlight and a sense of height in the penthouses. We aimed to create a sanctuary for residents within the city and strengthen the buildings’ connection with nature.






































