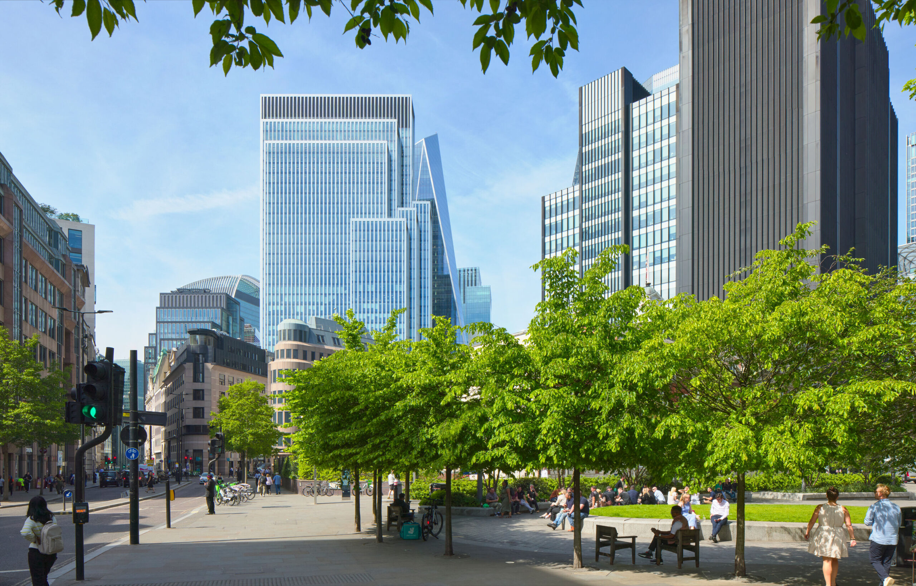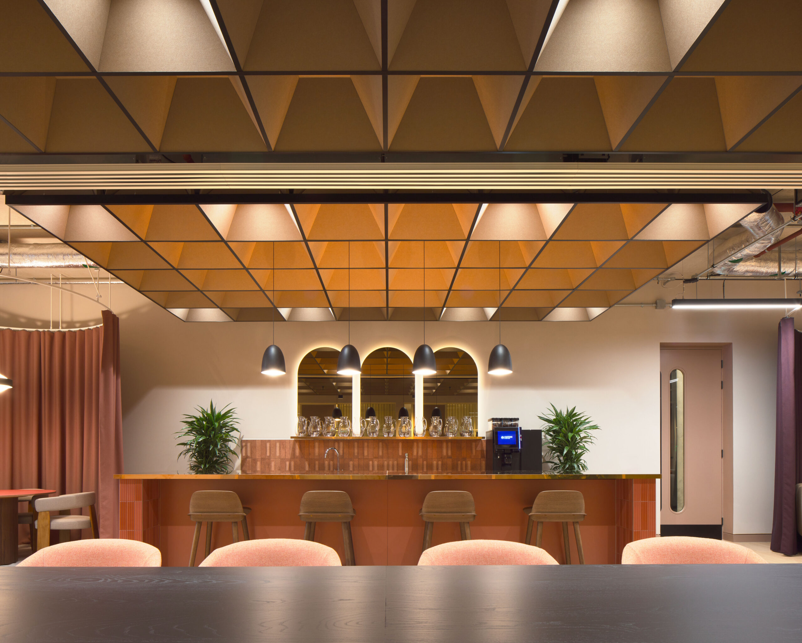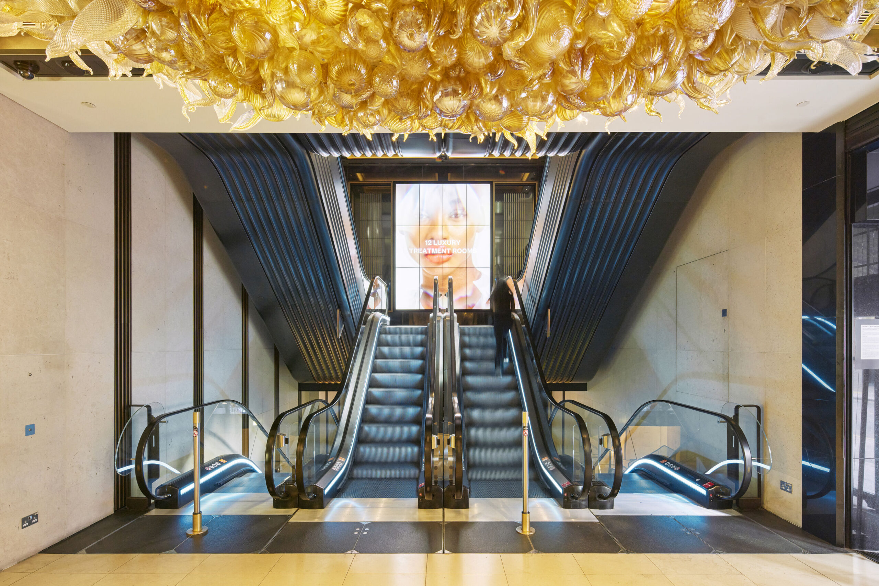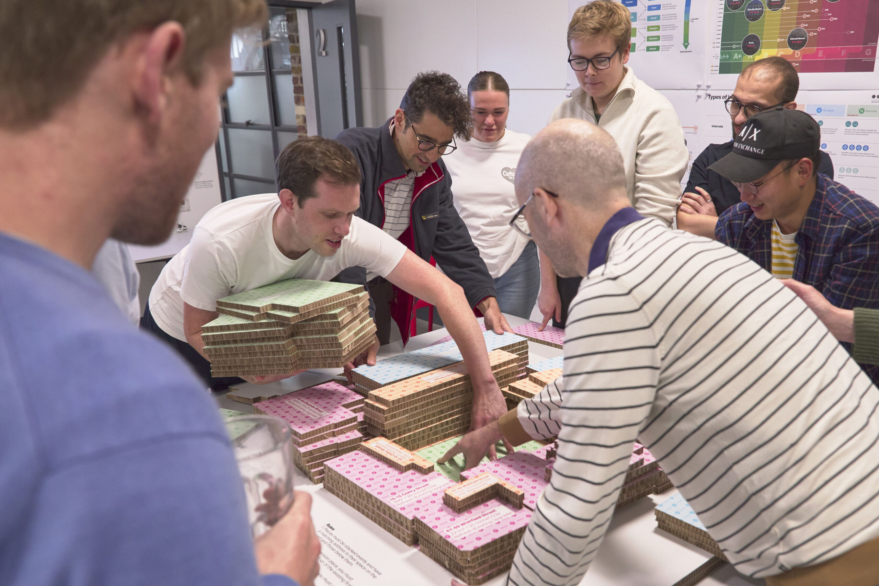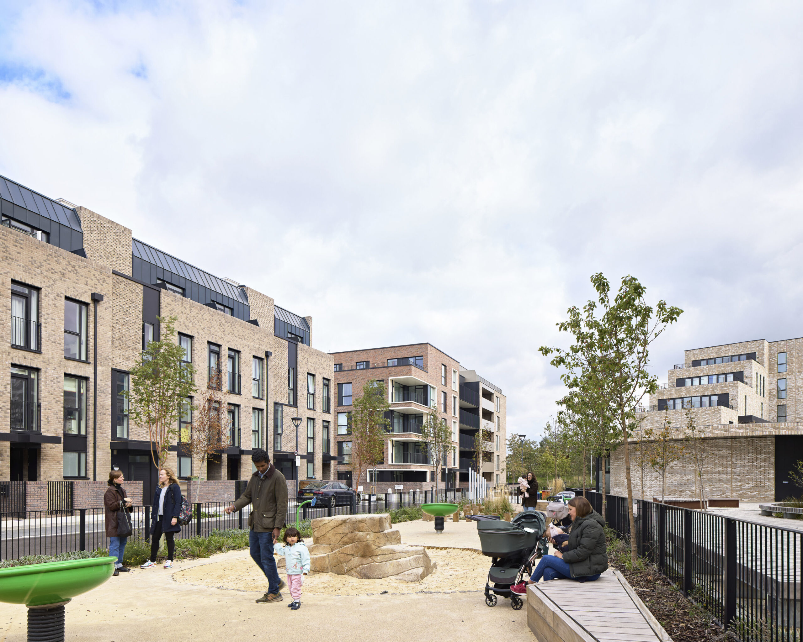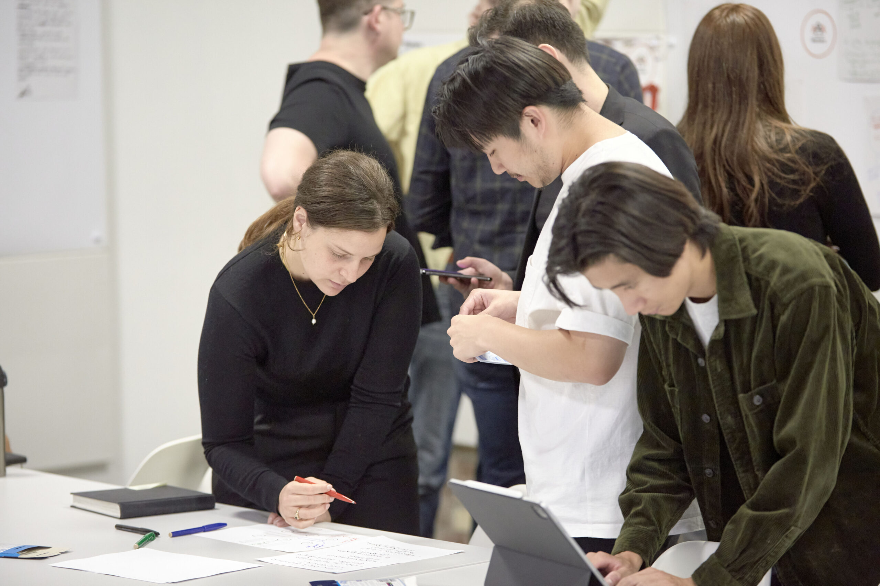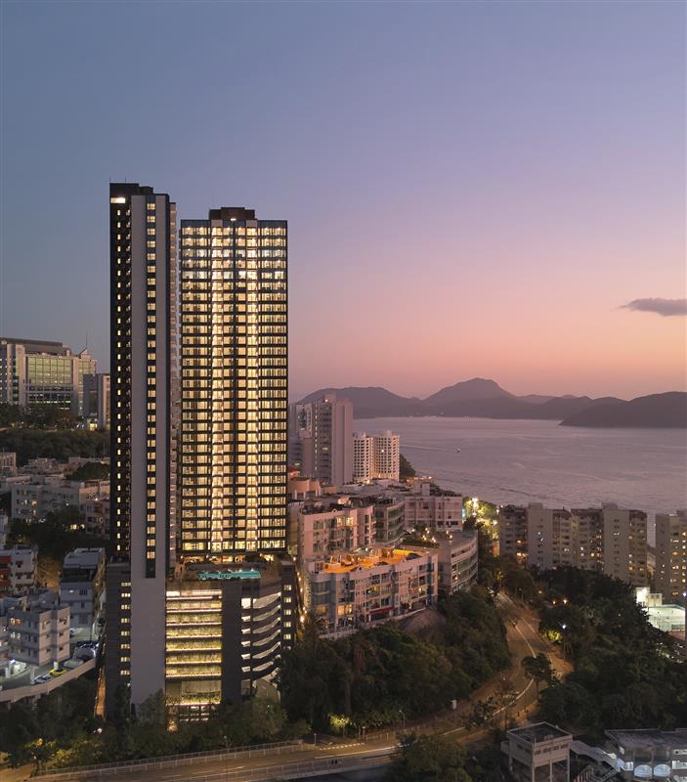
The winner of the Hand-drawn Category is Dear Hashima by architect/artist Marc Brousse.
The drawing, one of a series, is intended to re-question the position of man within the city, based on the ideas of the sociologist Zygmunt Bauman. Ink/charcoal, invisible ink, using Traitillism as a method, whereby the line symbolizes life, space, thought and memory.
Commenting on the drawing, judge Louise Stewart, Curator of Exhibitions at Sir John Soane’s Museum, said: “All the judges were very impressed by the incredibly individual drawing technique used here, which is technically impressive and visually highly effective.”

The winner of the Digital Category is Re-Reading Metropolis by Chenglin Able, University of California, Berkeley.
The project adopts a ‘frame within frame’ quality to create tension between isolation and unity, between quiet residential and bright urban lives, and between infill and pavilion knitted to the frame of the surrounding context. The project is actively engaging new interpretations of iconic historical buildings and redefining the typology of a water temple.
Commenting on the drawing, judge Lily Jencks and Co-founder of LilyJencksStudio/ JencksSquared said: “Layering drawing types- maps, plans, infrastructural systems and data entry, Re-Reading Metropolis suggests a fresh way to map an urban territory, both playful and precise.”

This year also saw the introduction of a special prize focused on the global lockdown during the Covid-19 pandemic. The Lockdown Prize was awarded to Airplane Tower by Victor Hugo Azevedo and Cheryl Lu Xu, Robert A. M. Stern Architects.
Ken Shuttleworth, Founder of Make Architects and one of the prize judges commented: “We were captivated by the Airplane Tower drawing’s immediacy, wit and use of multiple perspectives while addressing serious questions around the pandemic, interlinking the environment and reuse agenda with the housing crisis and the many challenges faced by the travel industry.”
The Architecture Drawing Prize is curated by WAF, Sir John Soane’s Museum and Make Architects. It embraces the creative use of digital tools and digitally-produced renderings, while recognising the enduring importance of hand drawing.
Commenting on this year’s prize, World Architecture Festival Programme Director Paul Finch, who chaired the judging panel, said: “Entries were up this year (39 extra), despite (or possibly because of) Covid-19 and lockdowns. The quality of entries was if anything higher than recent years and an encouraging sign of the ongoing interest in architectural drawing in various media.”
Due to the ongoing Coronavirus pandemic, this year’s awards announcement event was hosted online yesterday, with a digital panel discussion and an introduction to the exhibition as well as the announcement of the winning entries. You can watch the session back by visiting: thedrawingprize.worldarchitecturefestival.com.
The 2020 judges were: artists Ben Langlands & Nikki Bell; Gary Simmons, Main Board Director at William Hare Group; Ken Shuttleworth, Founder of Make Architects; Lily Jencks, Cofounder of LilyJencksStudio and JencksSquared; Louise Stewart, Curator of Exhibitions at Sir John Soane’s Museum; Narinder Sagoo, Senior Partner at Foster + Partners; artist, Pablo Bronstein; and Paul Finch, Programme Director of the World Architecture Festival.
The winners will be exhibited at WAF 2021 in Lisbon on the drawing prize stand and the commended drawings viewed via an interactive video screen. Each of the category winners will present their work on the Festival Hall stage. The overall winner will be presented with their trophy on the final day of the festival.
To view the full shortlist visit The Architecture Drawing Prize virtual gallery.




