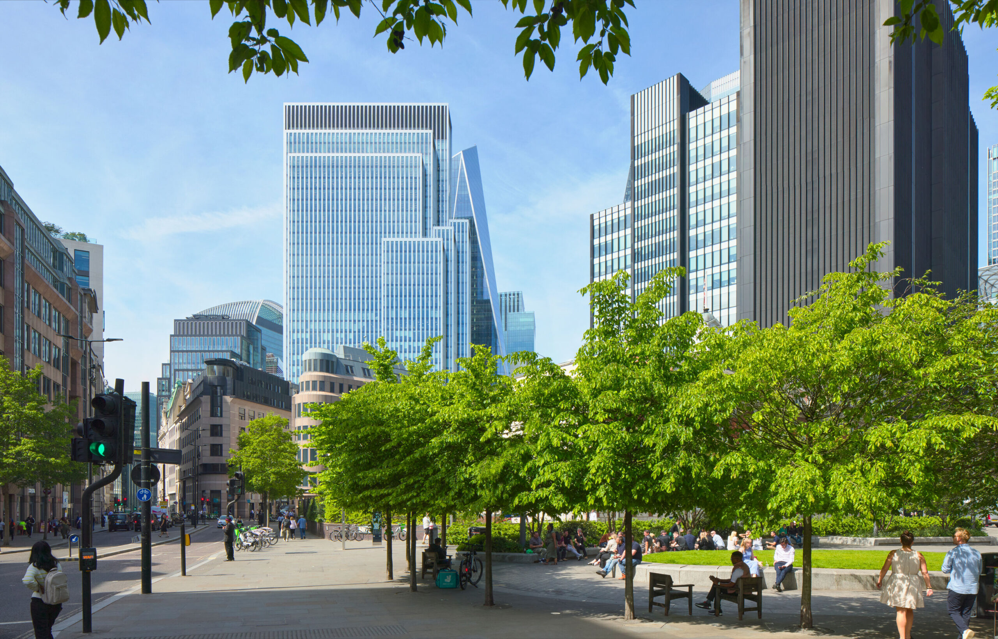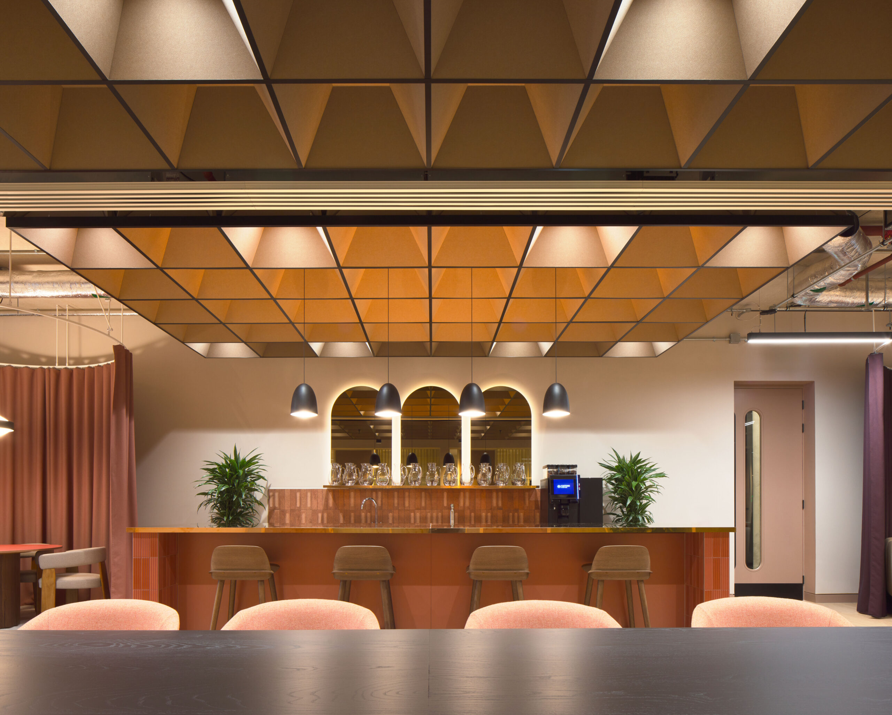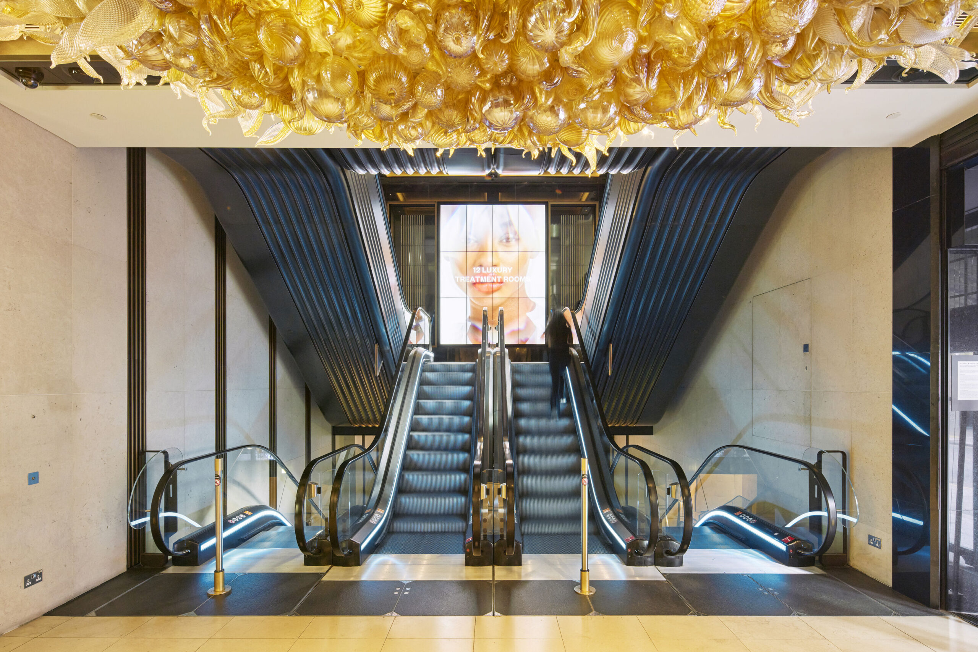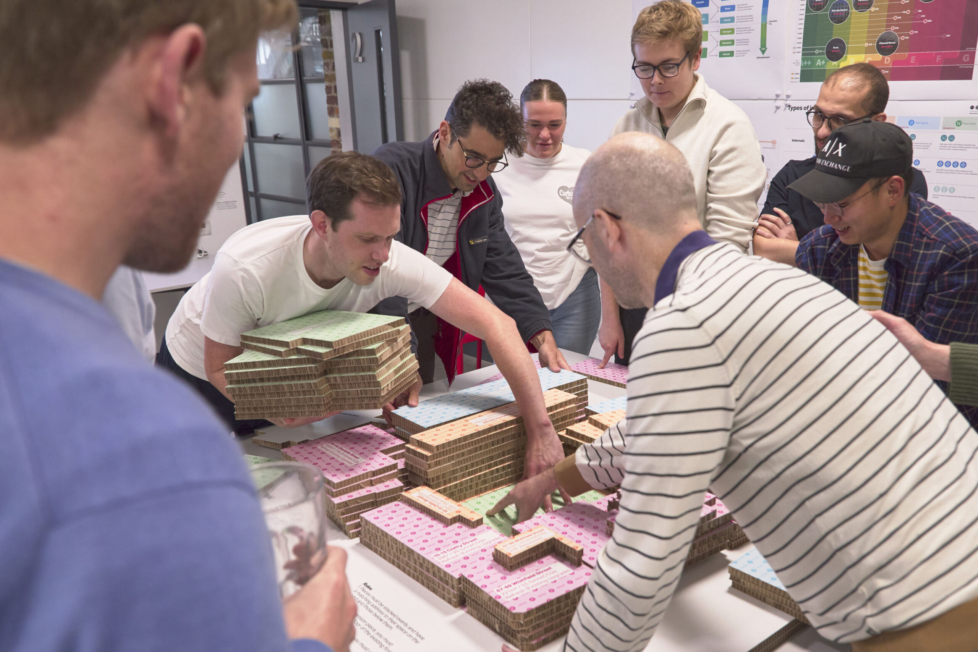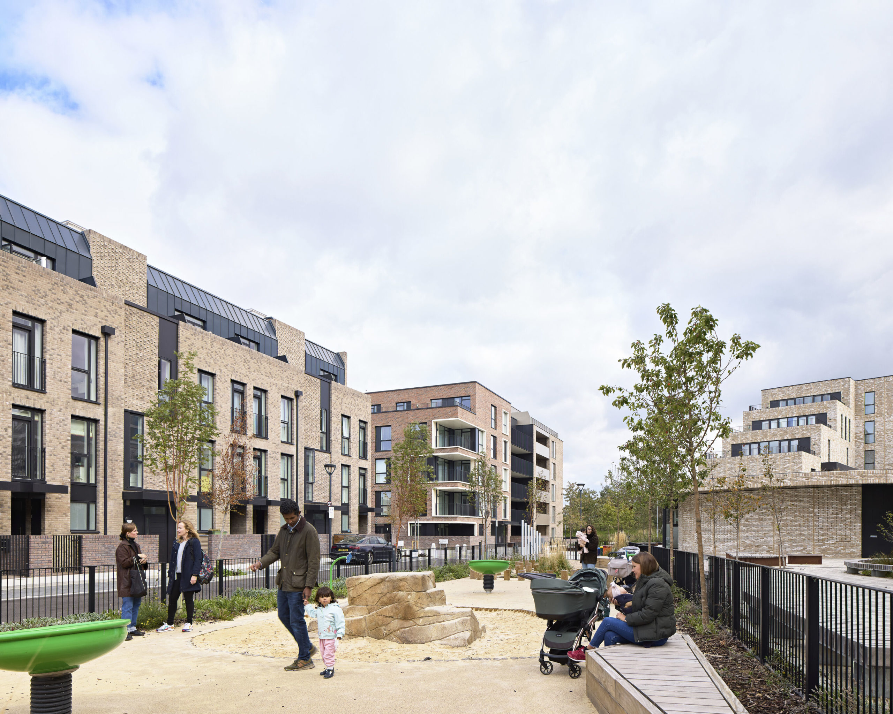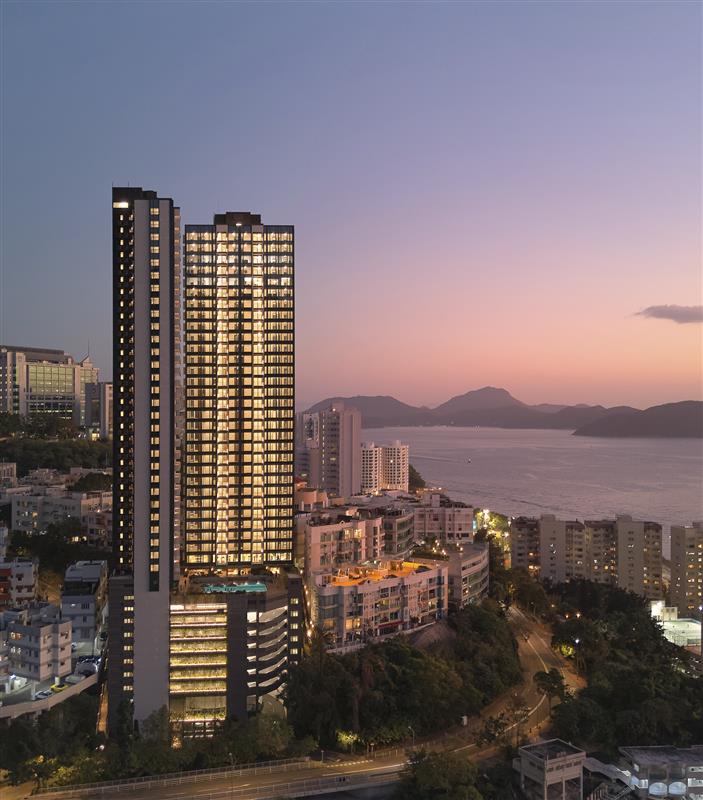36 Carrington Street is located adjacent to Sydney’s busy Wynyard Station in the CBD. We’ve refurbished this 10-storey office building as part of the wider redevelopment of the area.
The design strips the building back to its superstructure and reimagines new frontages, services and interiors. Referencing the punched windows of the listed Lisgar House next door, we’ve replaced the main elevation with three floor-to-ceiling window bays per floor. Contrasting reveals gradually project outward at the upper levels to provide solar shading, frame views into Wynyard Park, and create a readily identifiable presence. The windows culminate in dramatic double-height bays on the tenth floor, while the dark brickwork of the facade anchors the building. Ground floor retail frontage animates Carrington Street and Wynyard Lane.
Our interior design concept centres on transitioning from light to dark, with lift lobbies and amenity spaces conceived as minimalist sculptural boxes clad in grey laminate and smoked oak veneer. The entrance sequence surprises with a bright, double-height lobby entrance clad in bead-blasted stainless steel, followed by a secondary reception space, more domestic in feel, with smoked oak veneer linings and black leather banquette seating.
This 5-star Green Star refurbishment rebalances the building’s scale and proportion, and ensures it sits better within its rapidly transforming context.









