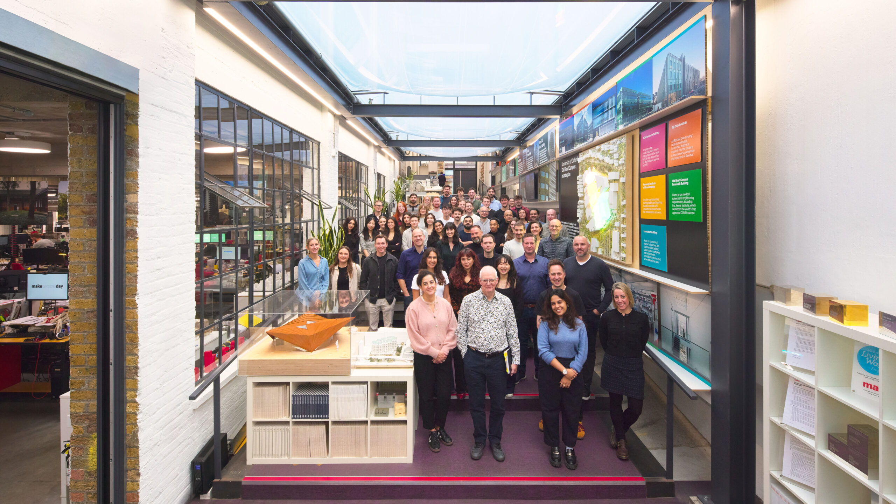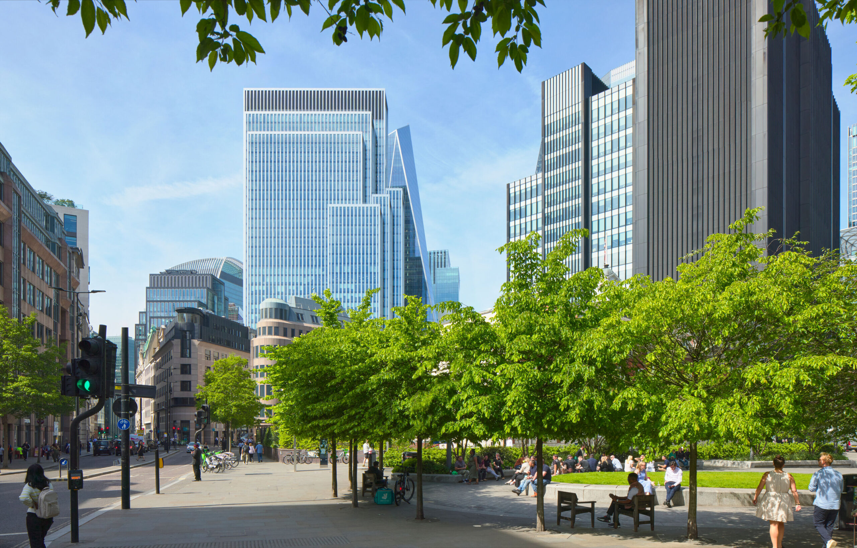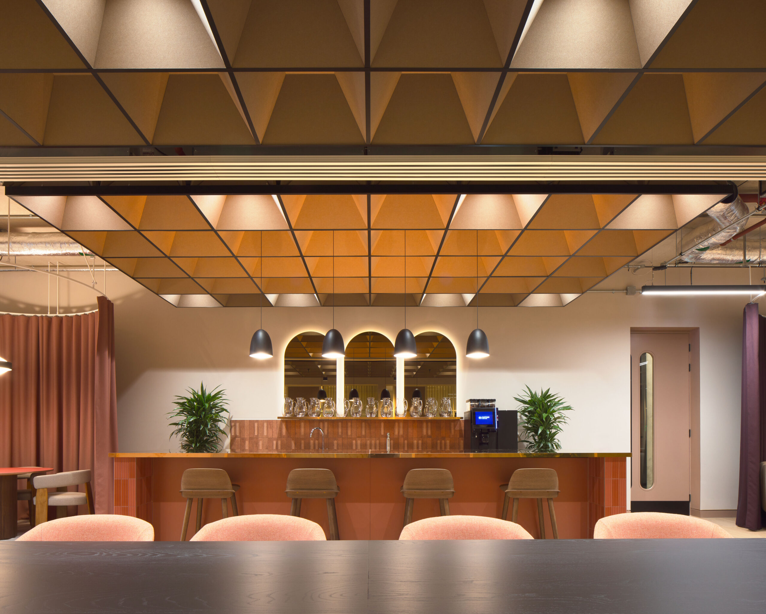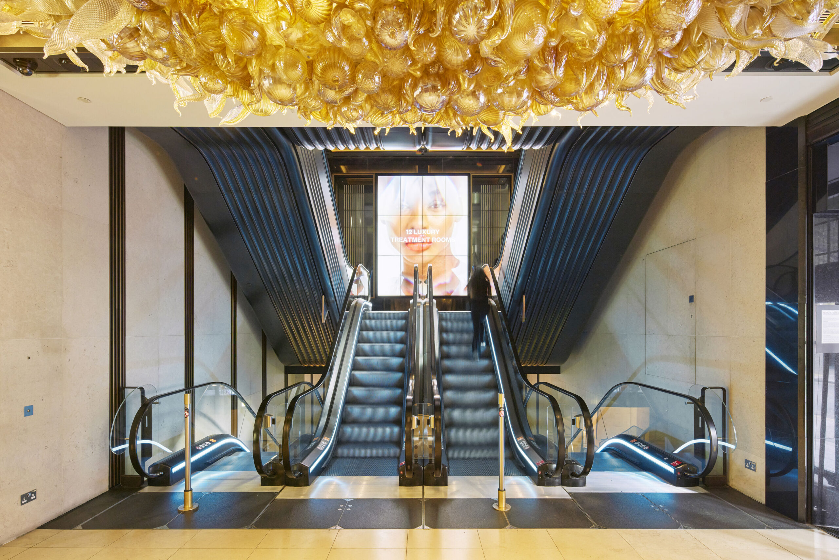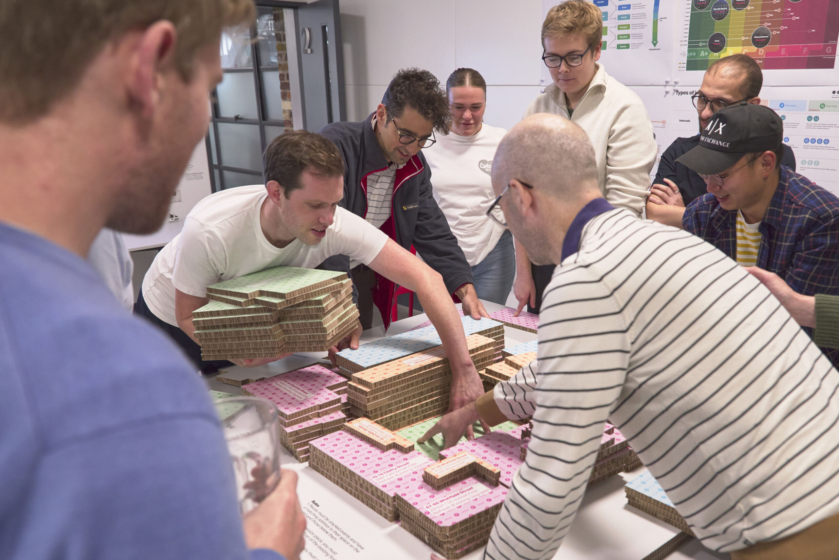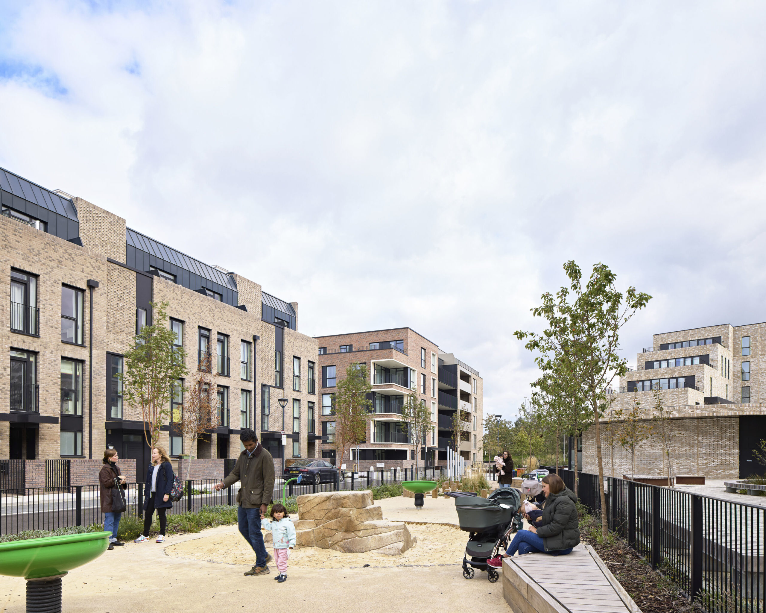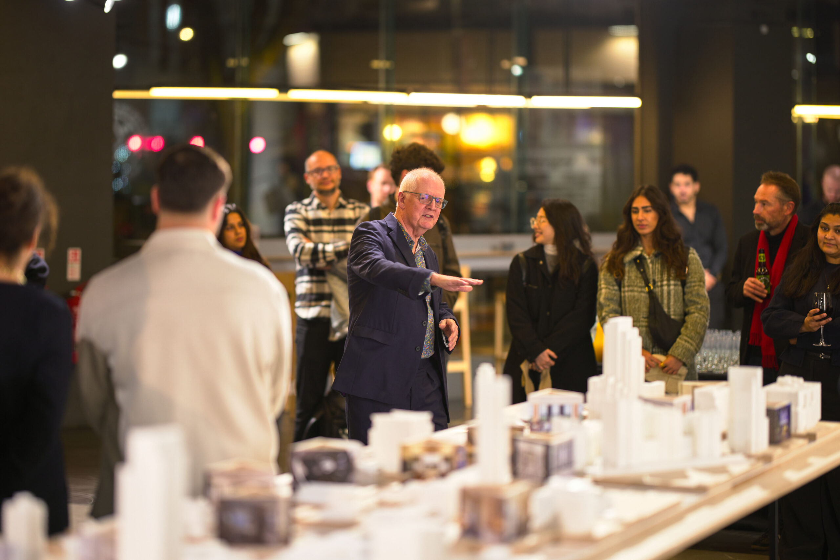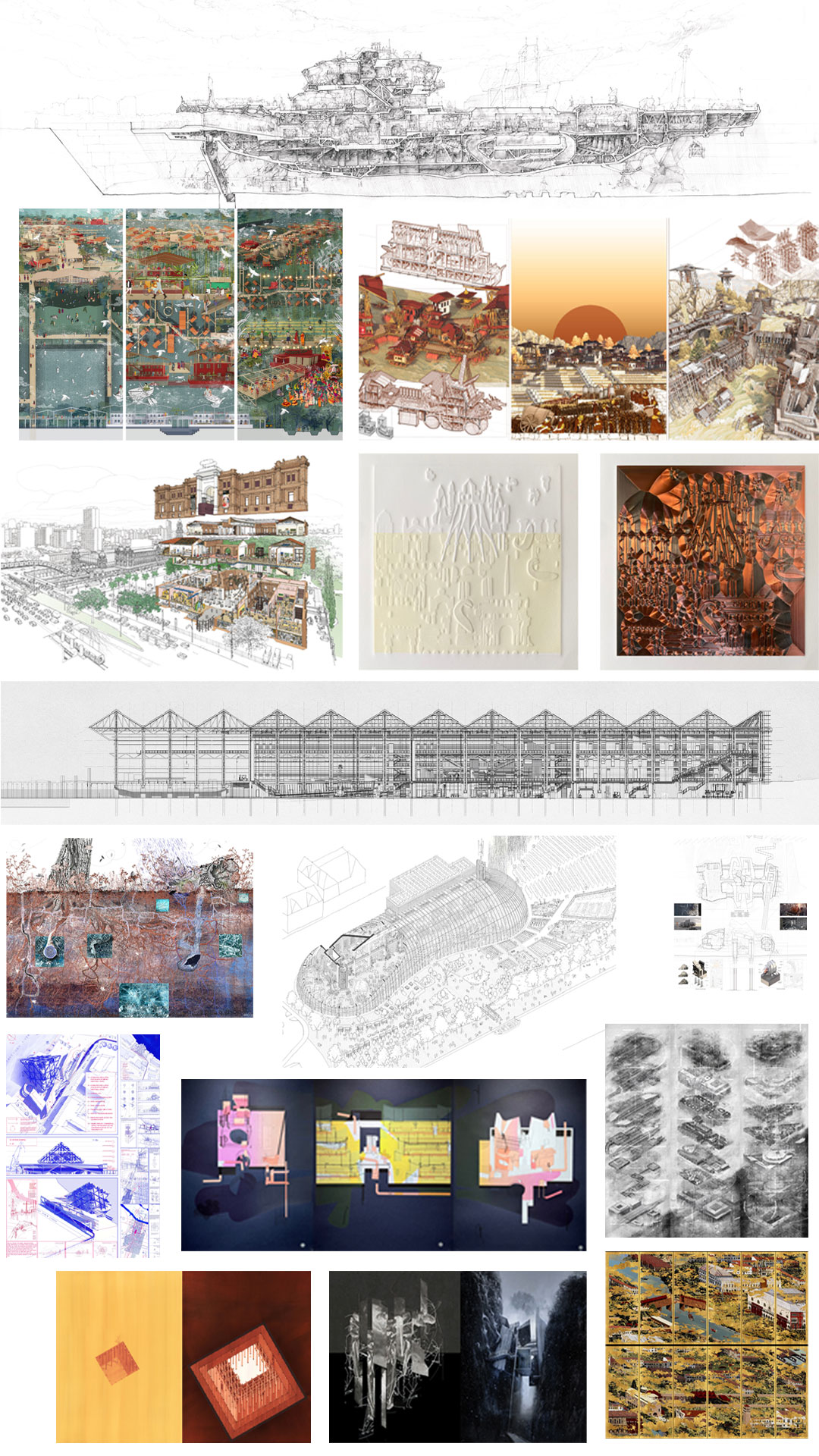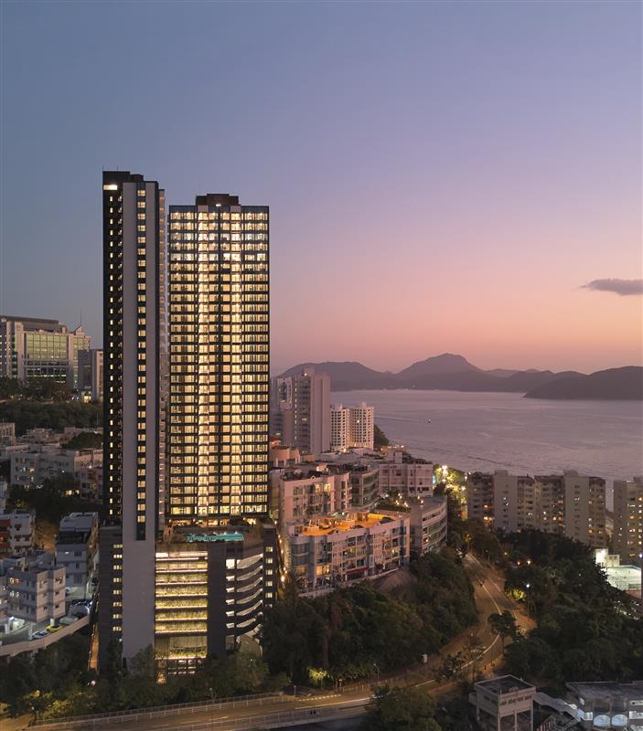Make’s redevelopment of The Smith involves the careful dismantling, repair and reconstruction of the existing facade and the development of a high-quality new office building within. Our proposals centre on maintaining and enhancing the 9-storey building’s historic character, and future-proofing the scheme with sustainable design that grants a lifespan of 100-plus years.
The rebuilding of the Portland stone facade will repair the pervasive structural damage caused by corrosion from embedded steelwork. Behind the restored facade, our design creates a premium, flexible workspace that prioritises tenant wellbeing. Ground-level entrances are upgraded to meet modern accessibility standards and provide end-of-trip facilities for cyclists, as well as improve the building’s relationship to the surrounding streetscape. A new atrium draws in daylight, and a feature staircase encourages movement. Levels 6 and 7 provide external space for occupants and urban greening, while level 8 accommodates a new roof garden and biodiverse roof.
Rebuilding the facade provides an embodied carbon reduction of 16% and a reduced programme, compared to a facade retention option. Other sustainable measures include the use of biophilia through the building and urban greening on the terraces and roof garden; harvesting and recycling all rainwater and greywater; mixed-mode ventilation; and new cycling amenities. The building is all-electric and uses air source heat pumps and 100% renewable energy.

We welcome this positive planning decision, which allows us to create an environmentally sustainable building with modern, adaptable workspace and amenity, for generations to come. We will be targeting BREEAM (2018) Outstanding, Well Platinum, and for the first time, seeking a progressive NABERS rating. We look forward to working with the local community to deliver the scheme, alongside our great team, Make Architects and Gardiner & Theobald amongst them.

