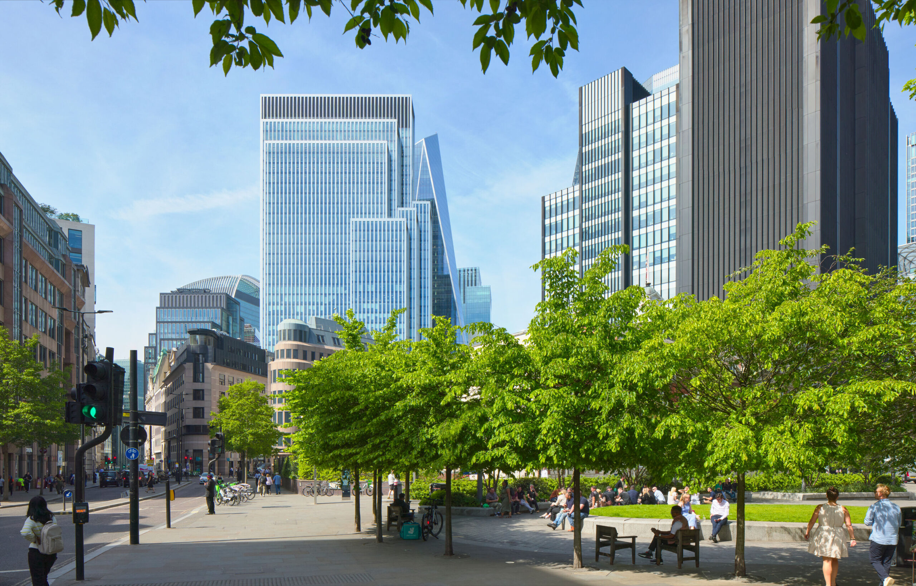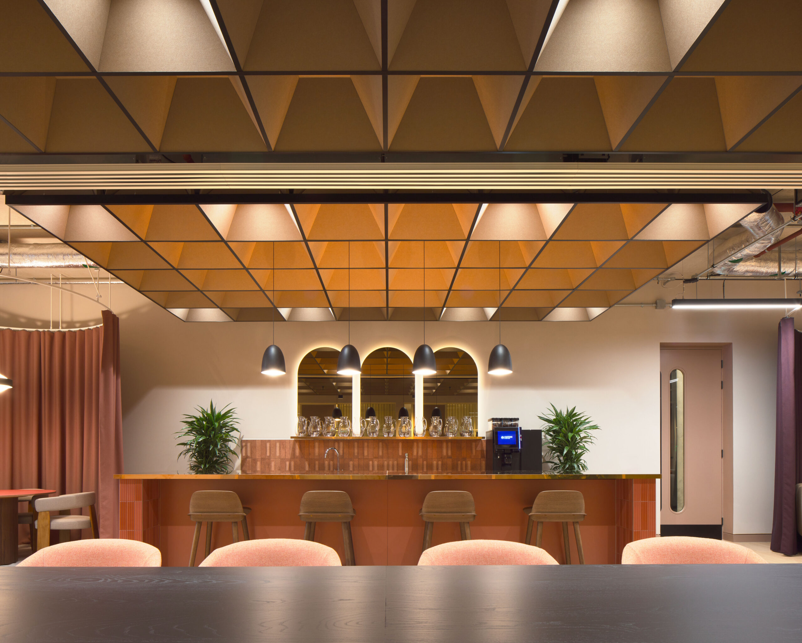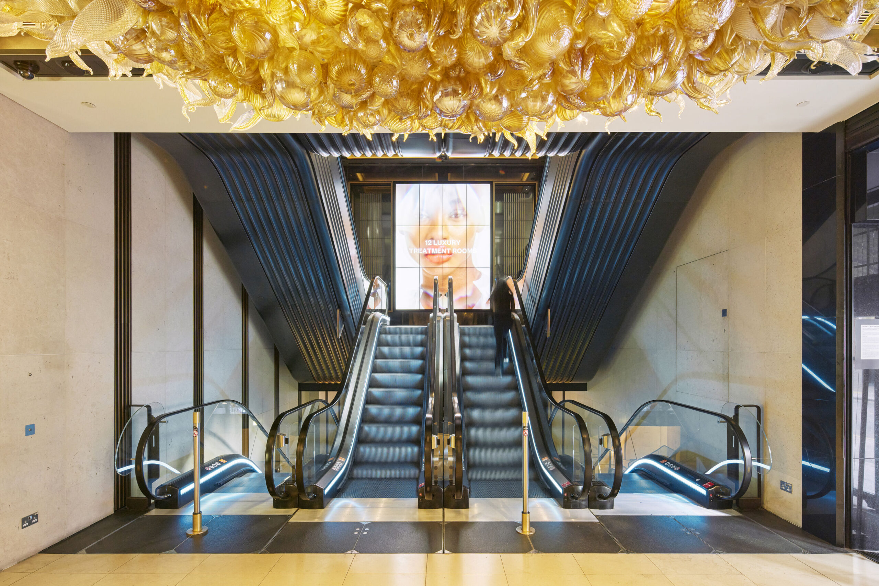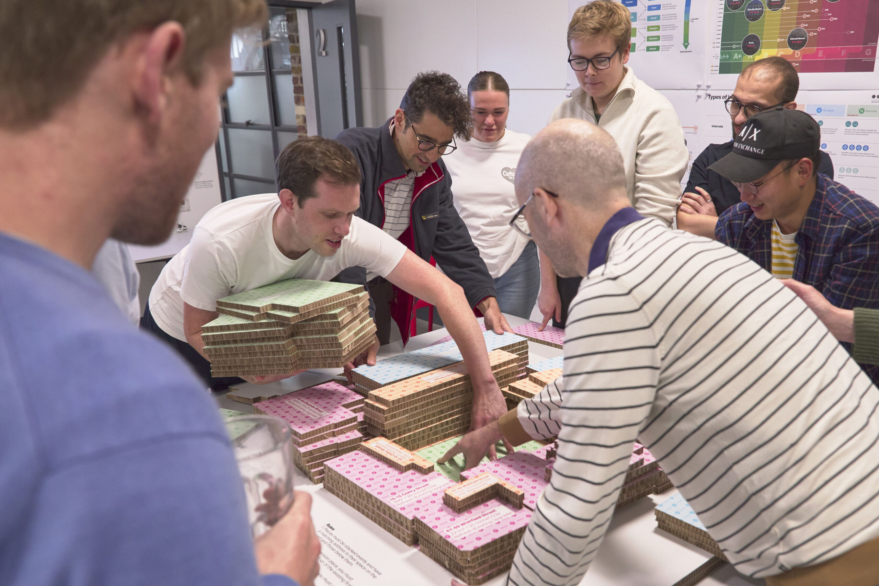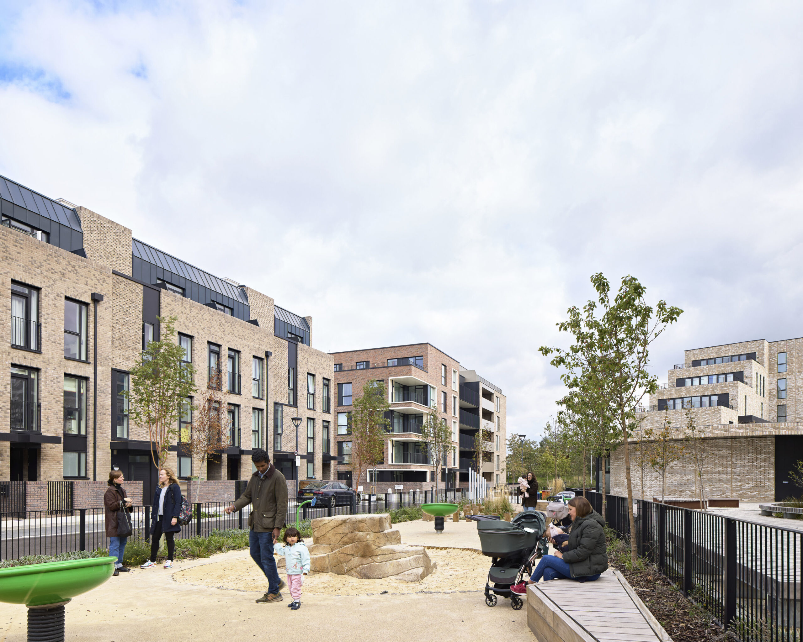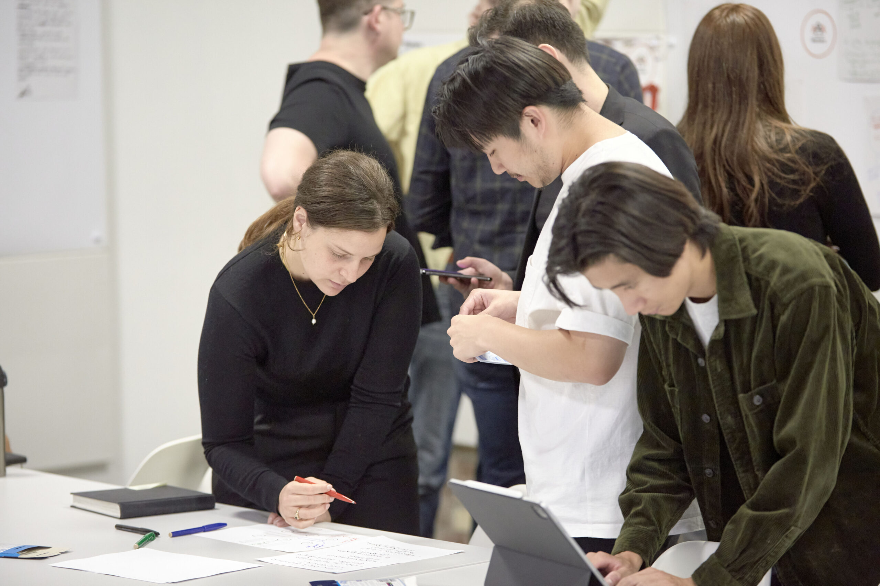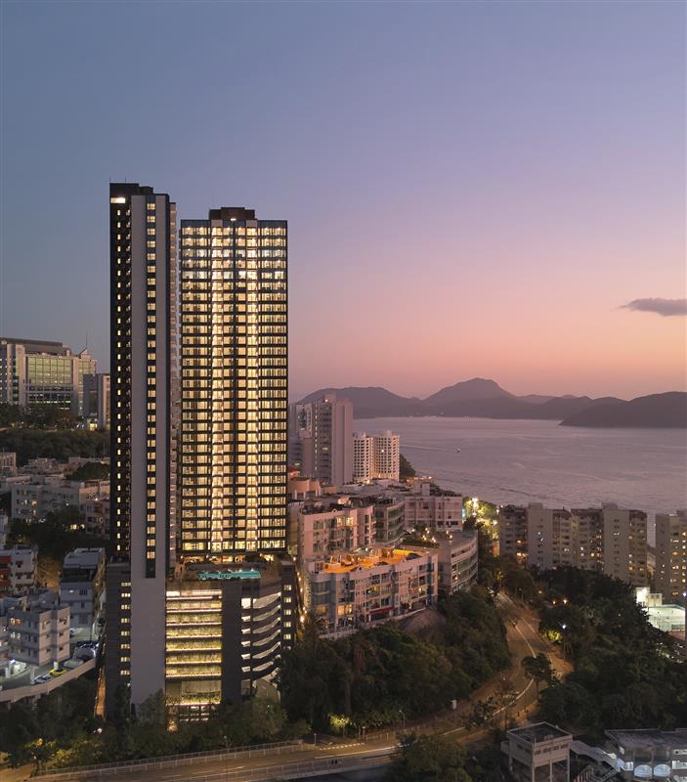Make’s sensitive refurbishment of the conferencing floor at the Crowne Plaza Terrigal Pacific celebrates and modernises the historic spaces of this art deco icon. The scheme encompasses the Hawkesbury Lobby pre-function room, the Grand Ballroom, the Macmasters and Forresters conference rooms, and washrooms. Excepting the removal of one wall, our design retained the original structure, as well as chandeliers, handrails, and the wood panelling in the conference rooms.
In the Hawkesbury Lobby we removed a wall to allow an existing arched window to open onto the space, flooding the room with daylight. Two newly introduced bars, one serving coffee, the other alcohol, enable the space to host guests prior to an event, while the six retained chandeliers add to the atmosphere. The alcohol-serving bar can be closed off with operable walls or used as a maître d’ station if not needed.
A bespoke carpet in contrasting greys runs throughout the floor, with geometric curves that reference the building’s signature arches. We’ve relined the walls in grey and white acoustic fabric, including Kvadrat fabric on the surrounding walls. The operable walls in the ballroom were reupholstered in a fabric with a high-definition print of the Kvadrat fabric.
At the same time, Make refurbished the hotel’s Lord Ashley bar, adjacent to the pool, with durable new wood-effect porcelain tiles, a white shell, black metal entrance canopy beams and three refinished chandeliers.




In early discussions with Arkadia, we realised that the pre-function space is key. This space is now bright, refreshing, active and able to host modern events. It is a subtle transformation; wherever possible, we retained and restored the existing features of the space, from the chandeliers to the wood wall panelling, to be as sensitive to the heritage and as sustainable as possible.







