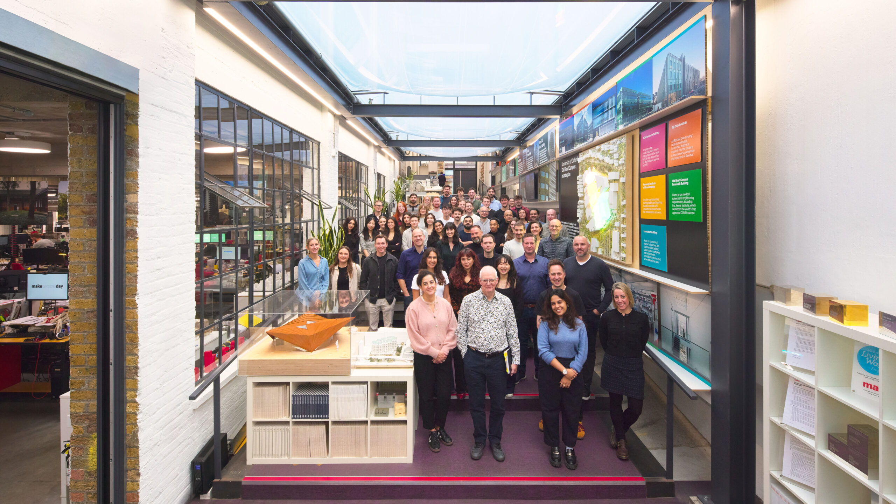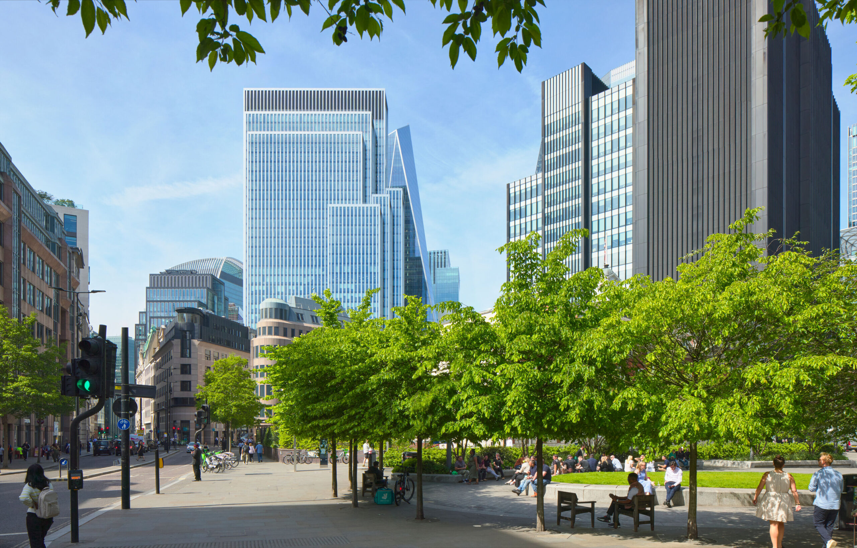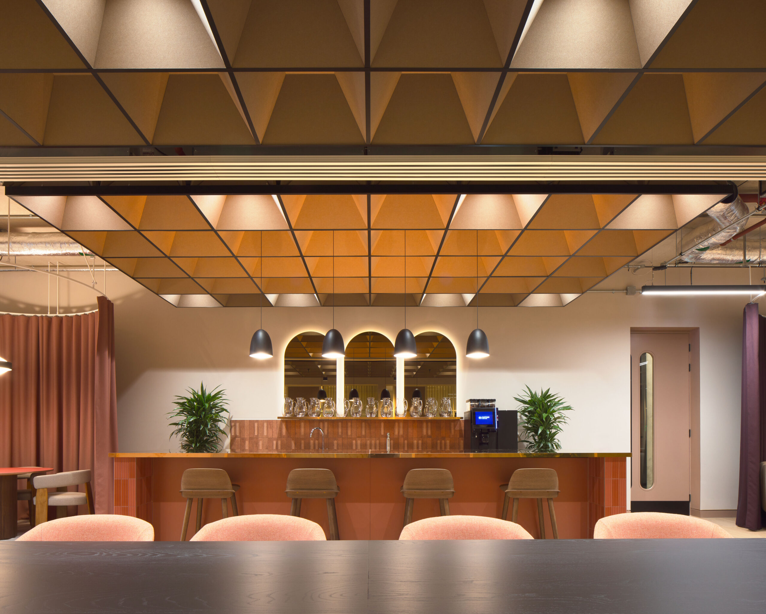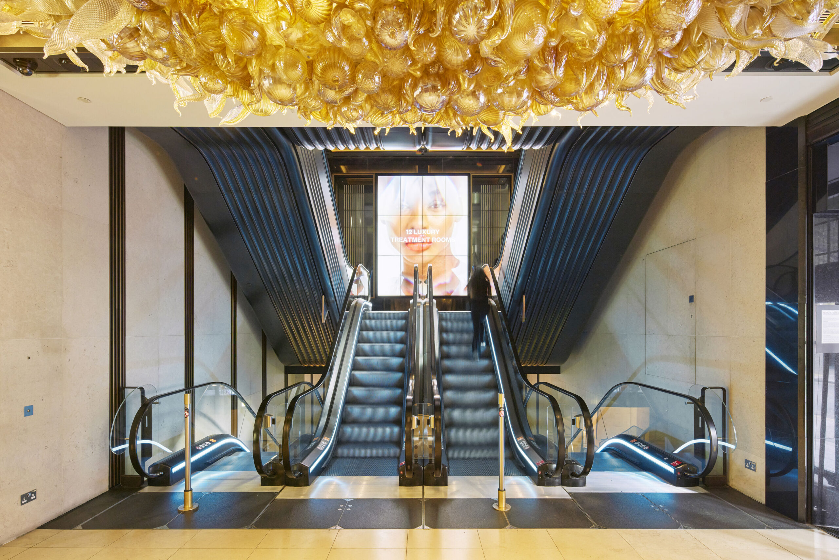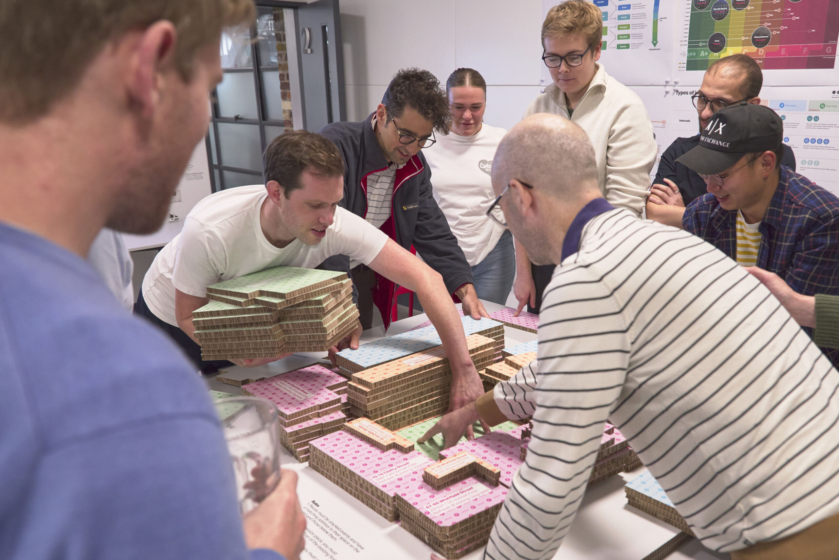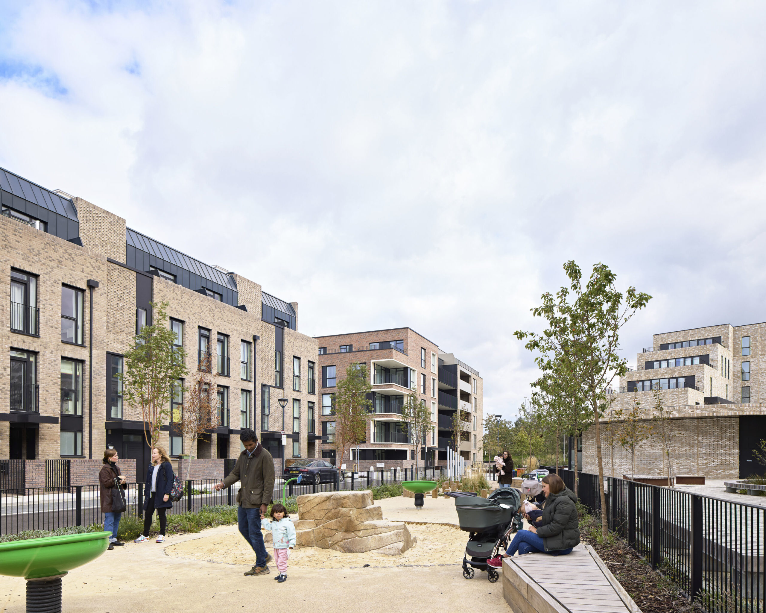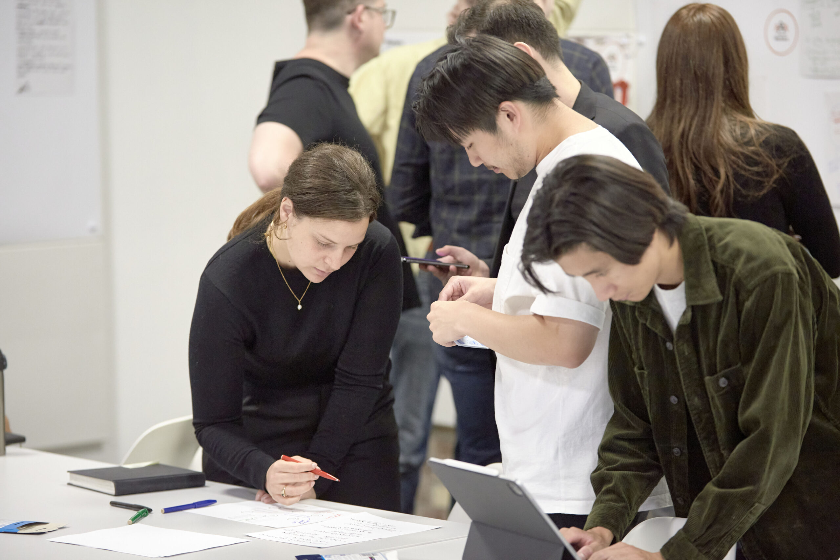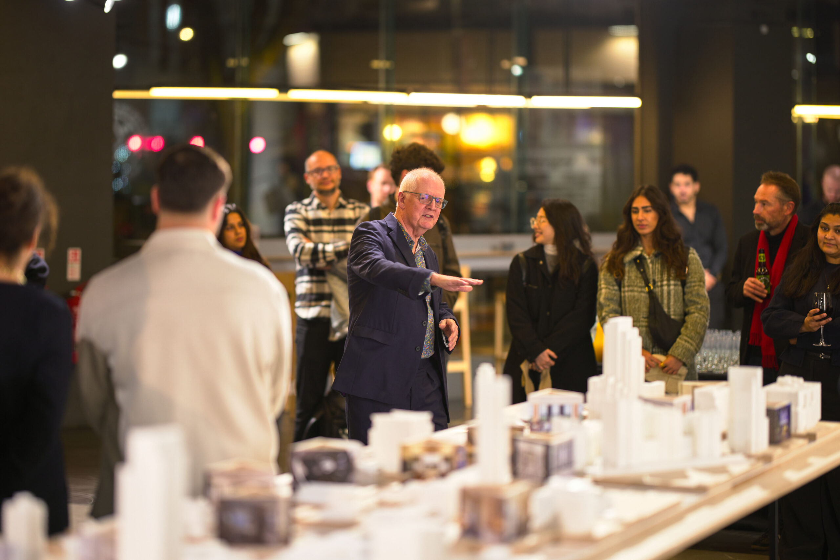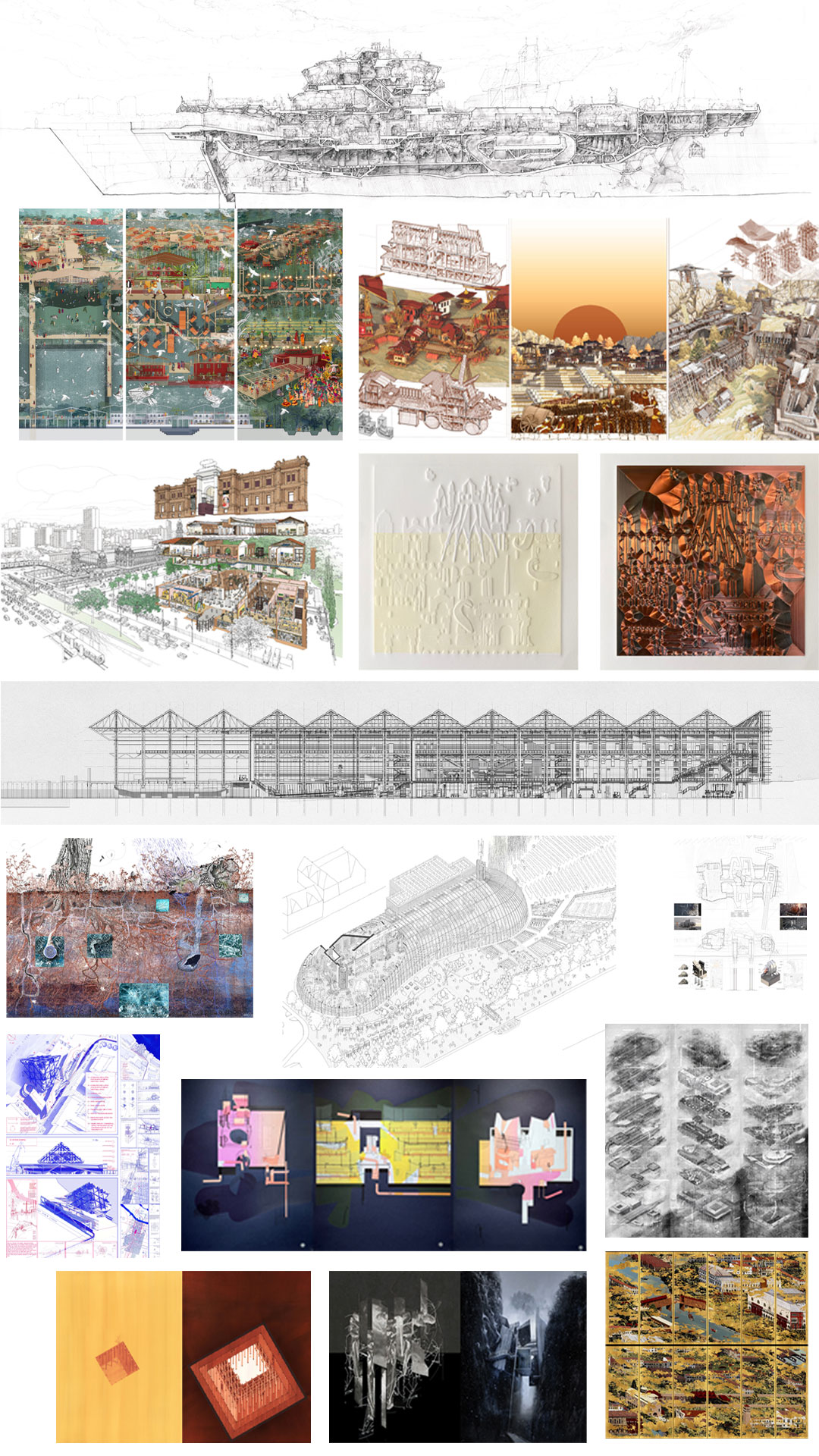The Innovation Building is our sixth project for the University of Oxford, and our fifth on the Old Road Campus. The aim for the university and the companies housed there was to enable collaboration between commercial and academic researchers.
The building is located at the main entrance to the campus and also provides a centralised car park for the estate and a distribution centre for deliveries. Together, these facilities help to reduce through-traffic and create a more pedestrian-friendly environment.
The cladding design – inspired by the surrounding natural landscape – expresses and unifies these different uses. Aluminium fins, some twisting, some flat, clad the car park. We used a digital script to create a pattern which, from afar, creates the appearance of tree silhouettes across the facade. The laboratories are clad in vertical, alternating bands of stacked window boxes and opaque glass panelling, with straight, vertical fins articulating each section. The double-glazed opaque panels are fritted with the leaf patterns of trees on site, which can only be seen up close.
Internally, the building’s functions are separated by a 5-storey atrium with acoustic European oak cladding and a full-height stair that links the functions and provides vertical access.


We’ve designed a building that will bring researchers, clinicians and entrepreneurs together so they can drive forward important discoveries in medical science.





