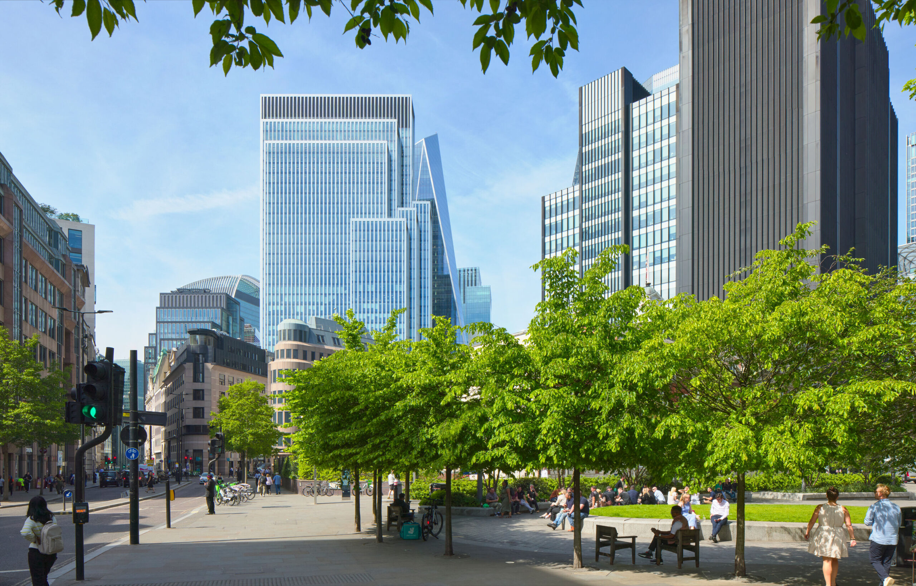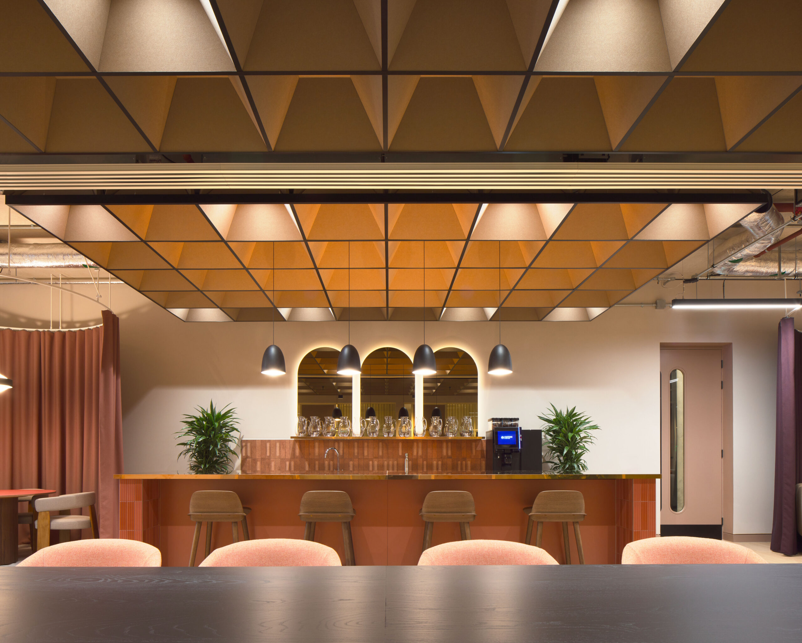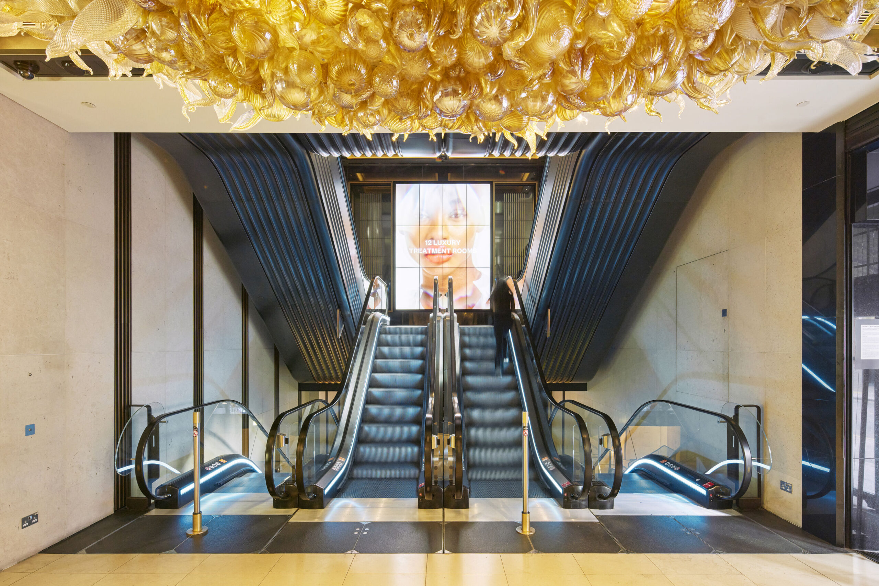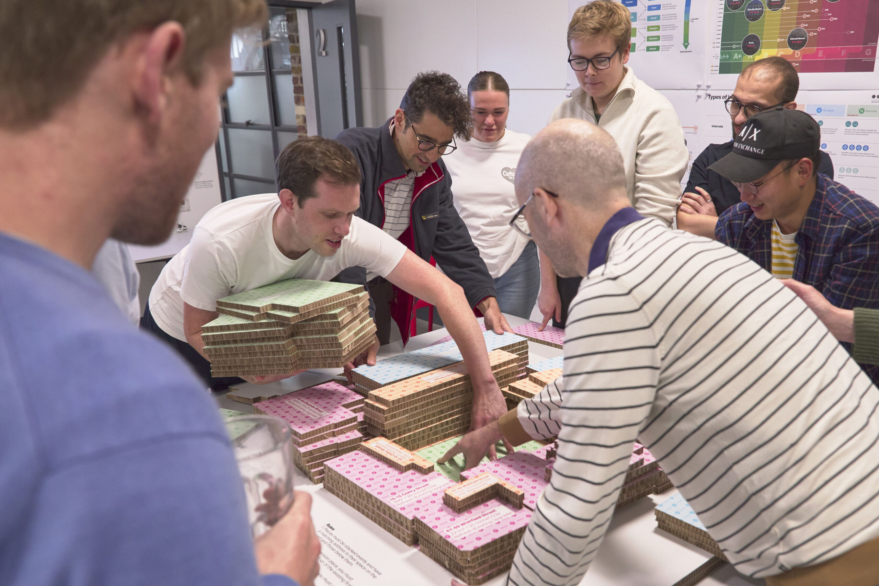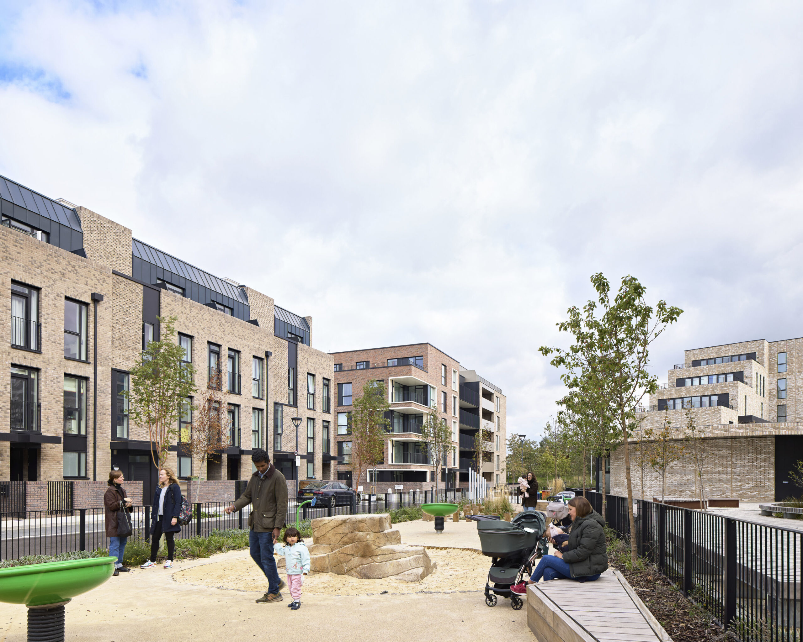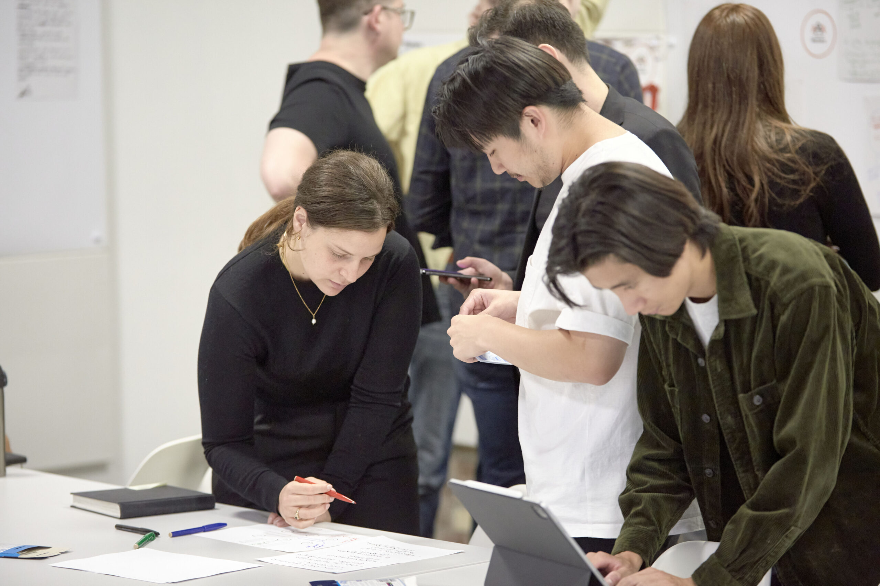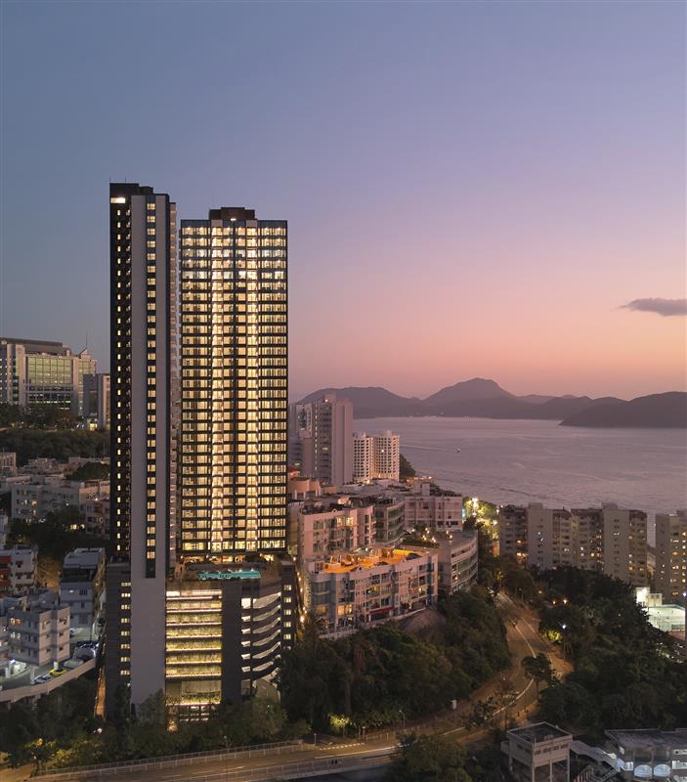LSQ London was once a familiar historic London building, comprising the whole west side of Leicester Square. The 1920s building, an Edwardian structure characteristic of the area, was grand but outdated. The interior floors fell short of modern office standards; the ground-floor retail spaces were uninviting and cut off from the square. Our brief was to create a new high-spec office building that captures the appeal of today’s West End while preserving the elegance of the original stone facade.
The goal was not just to reimagine but to reinvent – to retain the look and feel of the old building while unlocking the site’s true potential. Along with a completely new structure and core, we added an upper storey with an elegant curved roof, high-end retail space, and outdoor dining that blends into the streetscape.
The result is a vibrant and engaging space encased in the existing facade – an integral part of one of the world’s busiest squares and a fitting tribute to the building’s history. It will be an exciting place to meet, work, shop and eat for decades to come.

Detail of bronze anodised aluminium fins on mansard roof. The new Portland stone attic storey features four new clocks on each corner.



The high-quality materials in the reception – including Portuguese limestone and bronze anodised aluminium – reference the materials found in the original building.



The development of this key island site is already transforming the West End, and the new building will be an exciting addition to this dynamic area.







