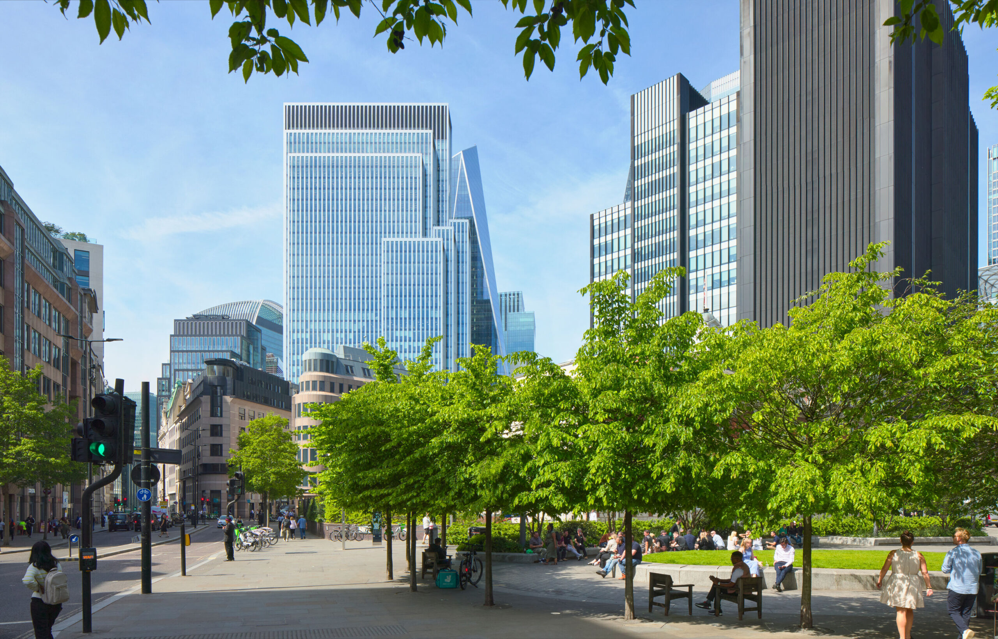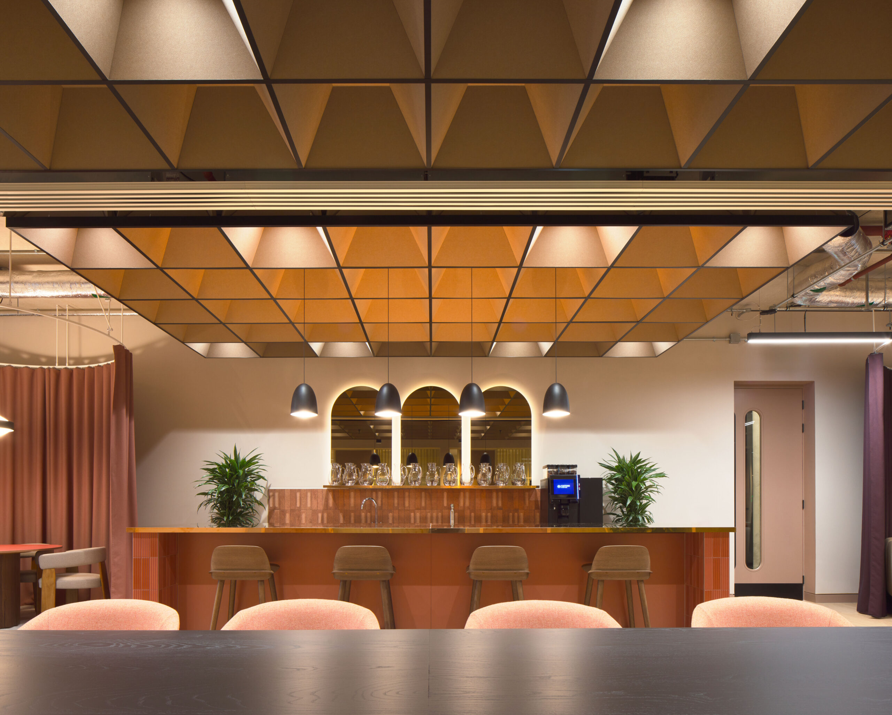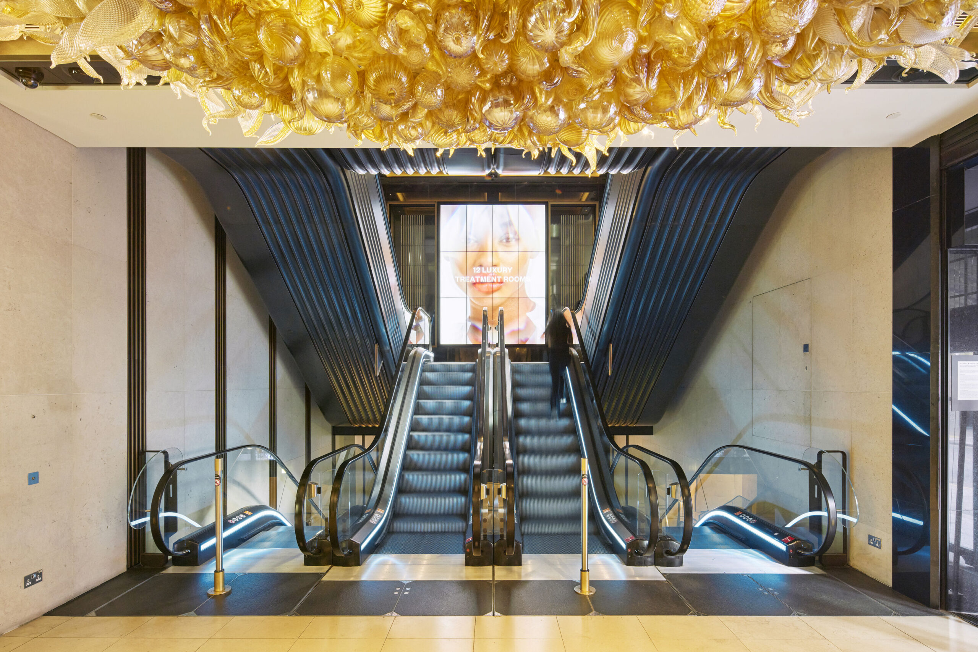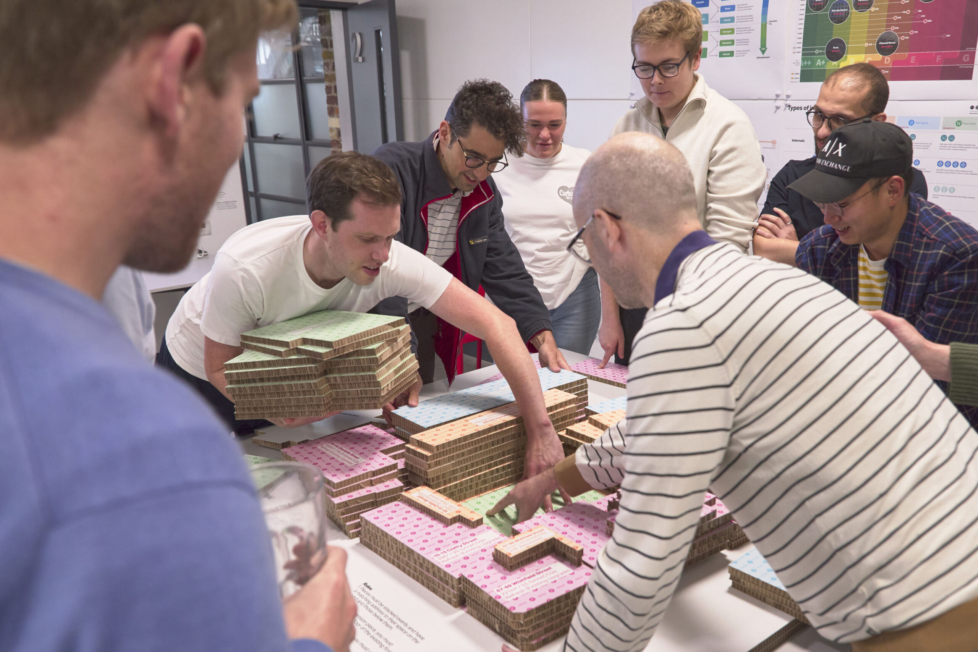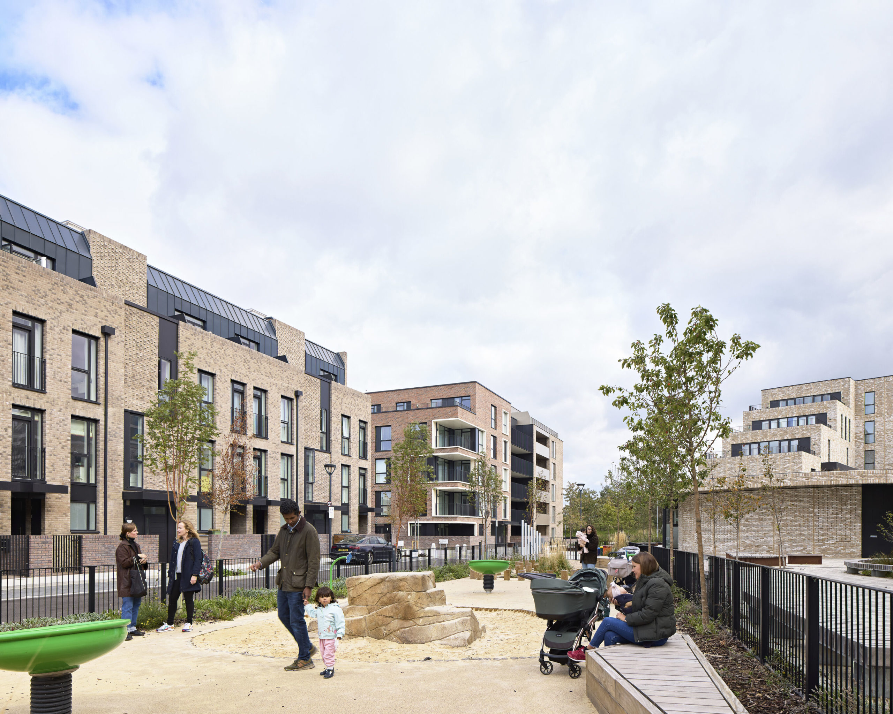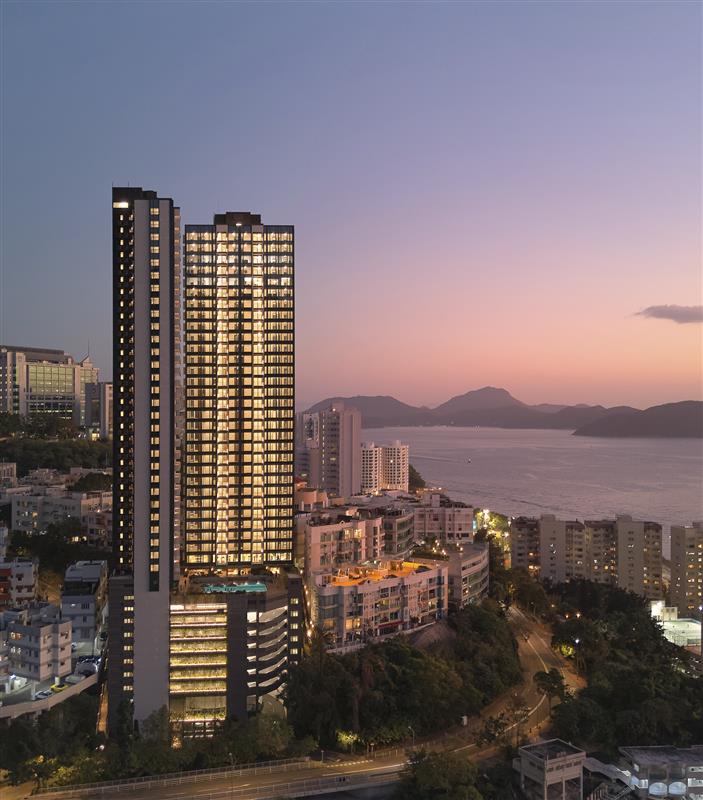With One Centenary Square, we’ve constructed 19,500m2 of Grade A office space for HSBC UK. The building – the UK head office of HSBC’s retail banking division – is one of three buildings in our Arena Central masterplan to receive planning consent. It forms a new cornerstone of Centenary Square, one of Birmingham’s highest-profile public spaces, and is poised to significantly boost the city’s economy.
Situated between two listed buildings – the former 1920s Municipal Bank and Richard Seifert’s 1970s Alpha Tower – the new building is designed to mediate between them. Its three slender blocks step up and ‘fan out’ towards Alpha Tower, while towards the bank they step down and are aligned along a north-south axis. The cladding also draws on the area’s architecture, with a woven facade colour-matched to the Portland stone of nearby structures. This cladding subtly transforms as it wraps around the building: a calm, elegant facade is presented to Centenary Square, while a softer, rippling elevation faces the newly created Bank Court to the building’s south.
One Centenary Square is advancing Birmingham’s economic prospects, as well as its green credentials – it’s the first building in the city to be constructed to LEED Gold accreditation.


This is an exceedingly significant addition to Birmingham’s commercial landscape, supporting the city’s growing reputation as a leading centre for professional and financial services occupiers.









