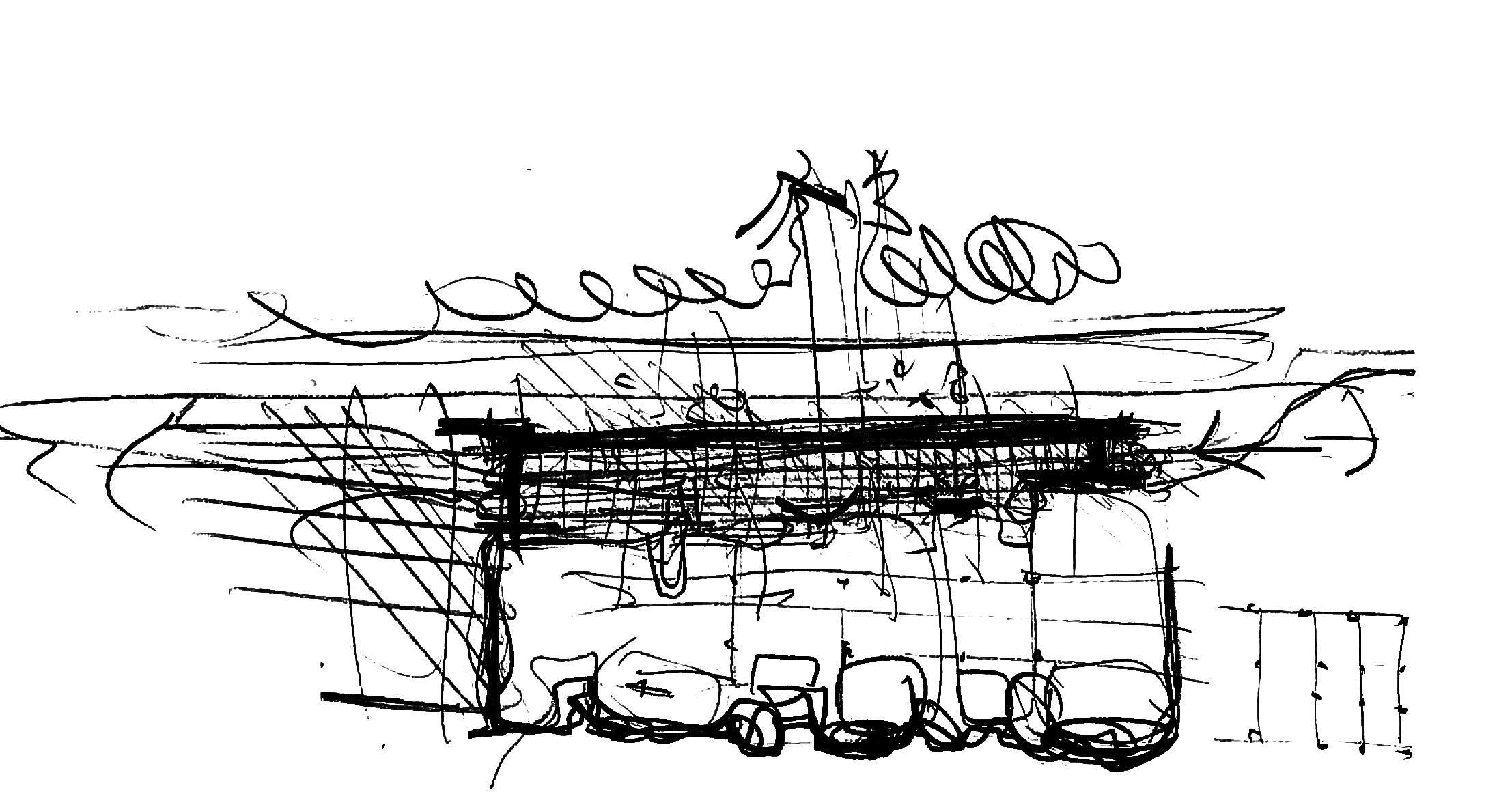The University of Nottingham’s Sutton Bonington campus needed a new amenities building to house its dining hall, bar, common room, faith room, graduate centre and student services. Enter The Barn, which is all about connection – it’s the social heart of the campus. Our design aimed to create a space that facilitates social interaction, and is both physically and aesthetically connected to its surroundings.
Our watchwords here were clarity and calm. Brick feature walls and a restrained material palette establish visual clarity between The Barn and its surroundings. Inside, a double-height dining hall provides a contemporary interpretation of the Medieval Great Hall, generously lit by a top-lit roof structure and a huge window. Outside is a legible configuration of clearly defined entrances and generous public spaces. Together these features make an impressive space for students to meet and connect.
This is the second phase of Make’s masterplan for the Sutton Bonington campus. Since its completion in 2015, it’s won two RIBA East Midlands Awards, and become a vibrant hub for staff and students alike.


The Barn […] complements and enriches the look and feel of Sutton Bonington while providing our students with a superb facility which they will be able to enjoy for years to come. Yet again Make has interpreted our ambitions perfectly and delivered a building we are proud of.

Dining hall
Brickwork 'screens' on either side of the dining hall provide openings for return air and acoustics. Bespoke solid oak tables and Douglas fir timber panels add warmth.


The Barn is arranged to encourage pedestrian flow and provide strong visual links to the surrounding landscape.
























































































































































































