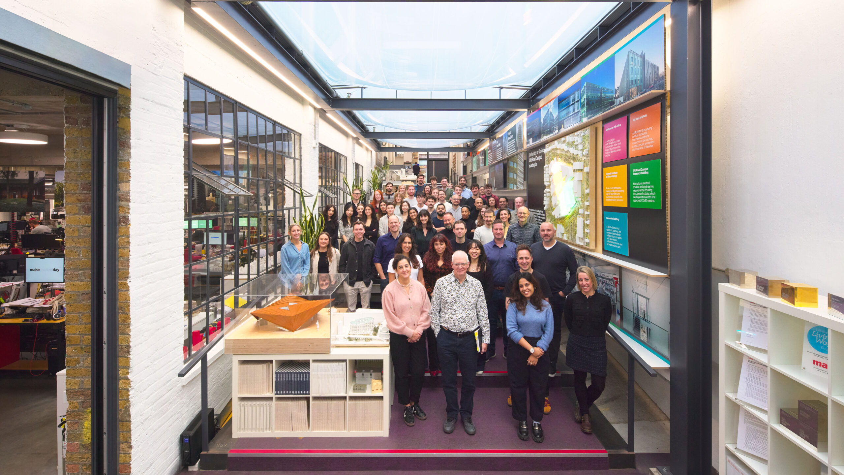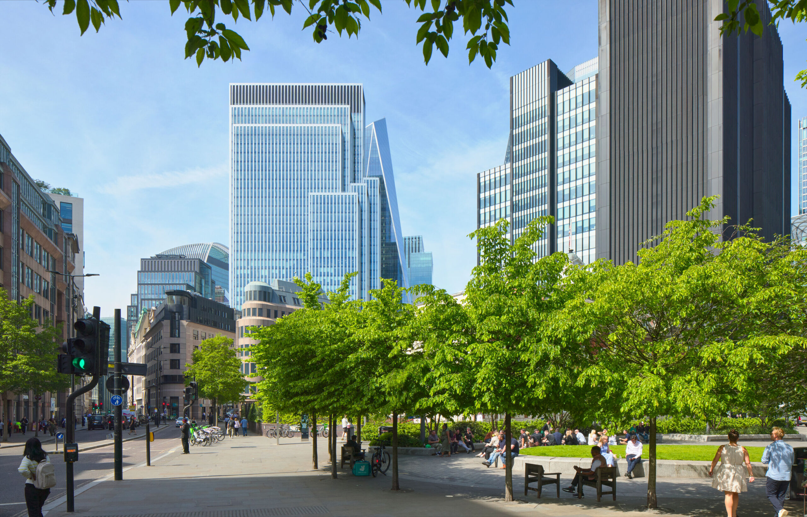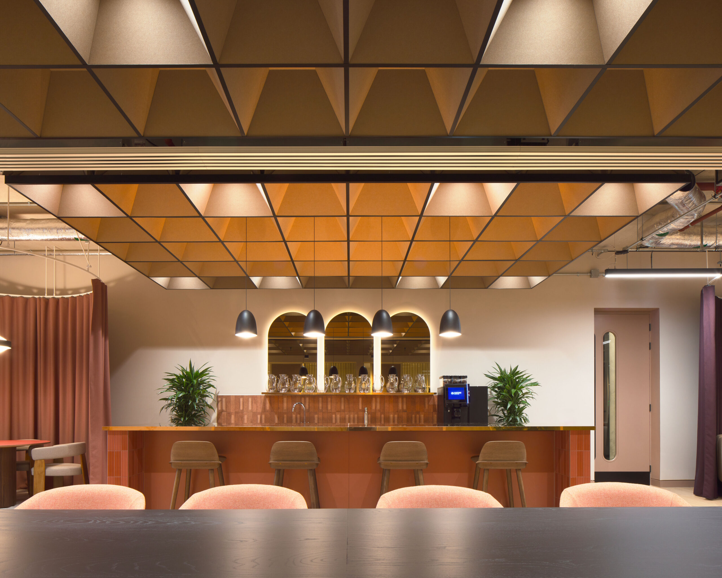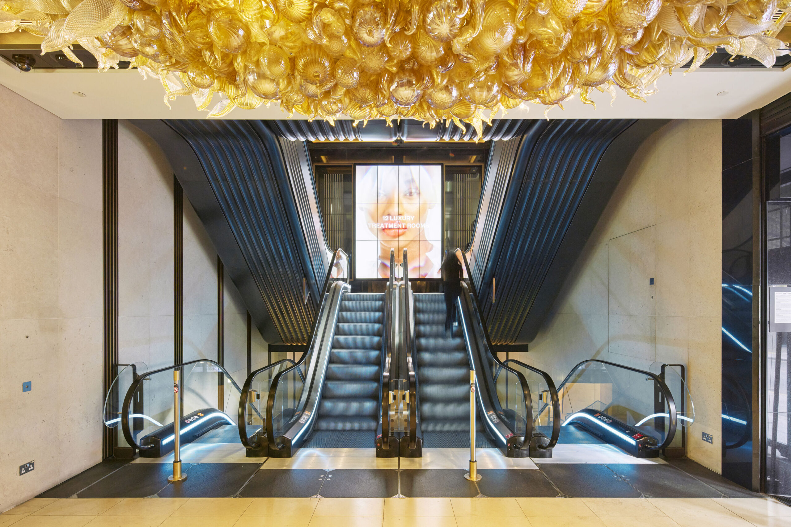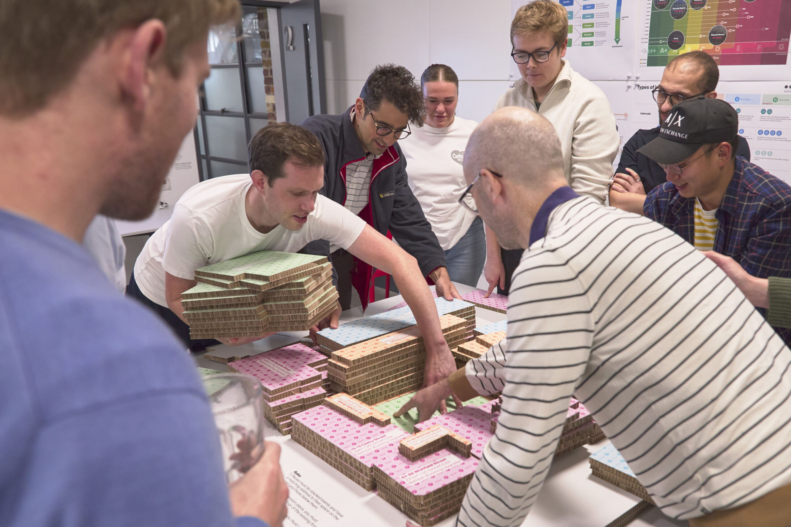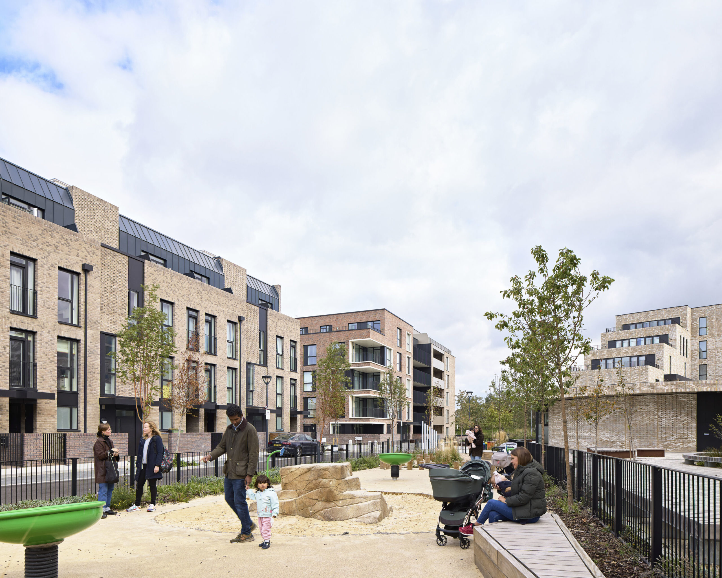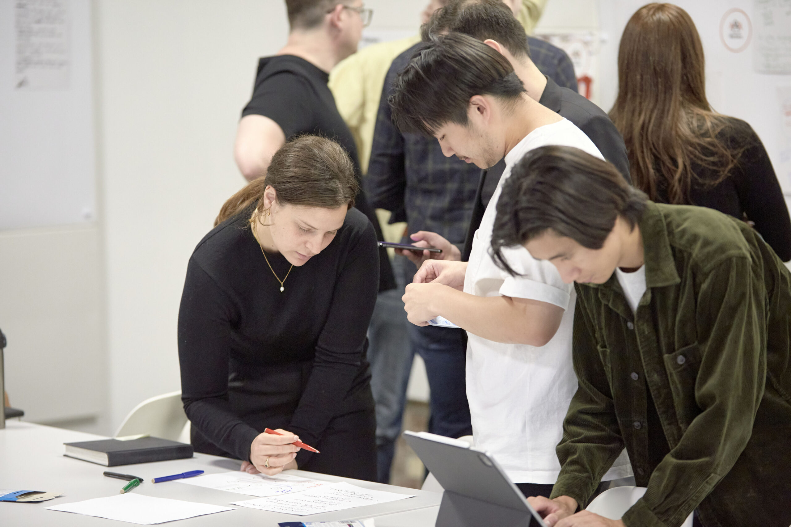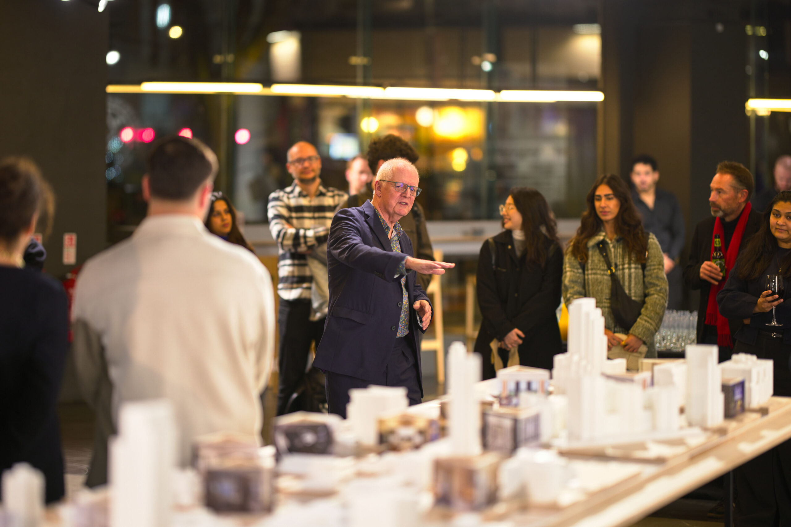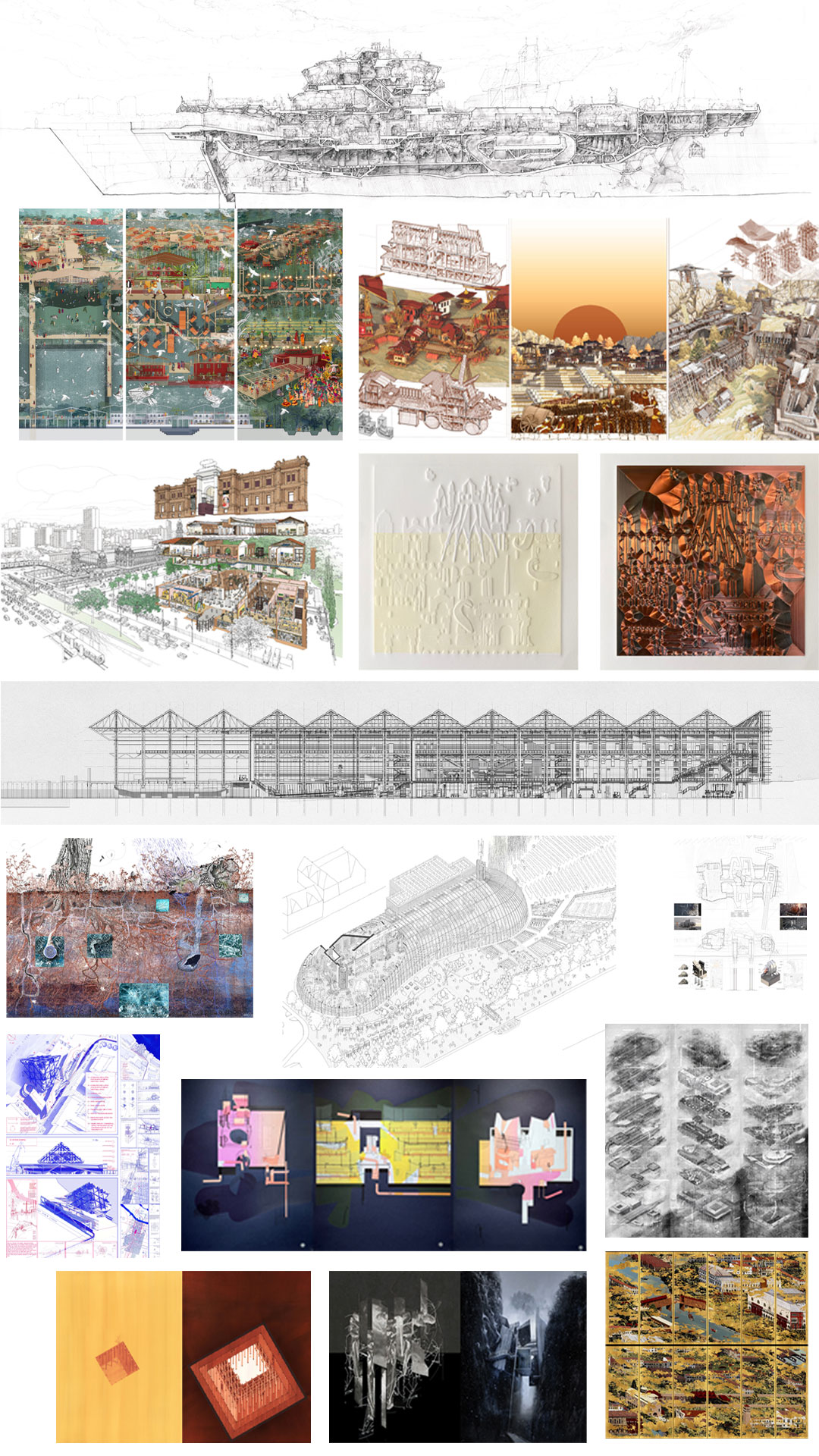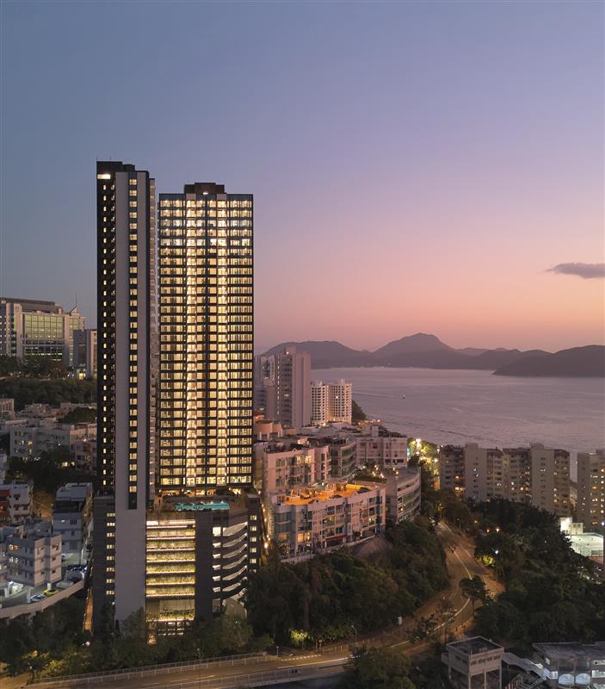
Twelve architectural ‘blades’ decrease in height to create a slender, sculpted top to the residential tower, and are clad in aluminium panels in varying shades of silver. The 302 luxury apartments include studios, 1-, 2- and 3-bed apartments, and deluxe penthouses, with interiors by Woods Bagot.


All enjoy dual-aspect windows and private balconies, and residents have access to an extensive range of amenities, including a private screening room, spa, steam room, gym, and mezzanine-level swimming pool with floor-to-ceiling windows. Residents of the top nine floors enjoy private roof terraces with panoramic views over the City of London.

The office building, with its distinctive black gridded facade, is now fully occupied by WeWork. It was one of the first recent speculative schemes in Shoreditch, where demand for workspace sharing is high.
Our design recognises that and offers a highly flexible internal layout, with plentiful amenity spaces such as multiple roof terraces, indoor cycle storage and a coffee shop.
The building is conceived as a 30m by 30m floating cube, bookended on the west and east by white brick volumes that step down towards the north and are wrapped by three green walls.


The previous building occupied the entire 0.32-hectare site, but we’ve dedicated 35% of it to public realm.
A new space between the two buildings improves connectivity and sightlines, and is activated by the main entrances and ground floor retail. The southern tip of the site is also open, and houses a new retail kiosk that features a green wall and external stepped seating with integrated planters.

Make took the design through to the planning stage, after which Scott Brownrigg’s Design Delivery Unit became executive architect.
Article extracted from Make Annual 16.

