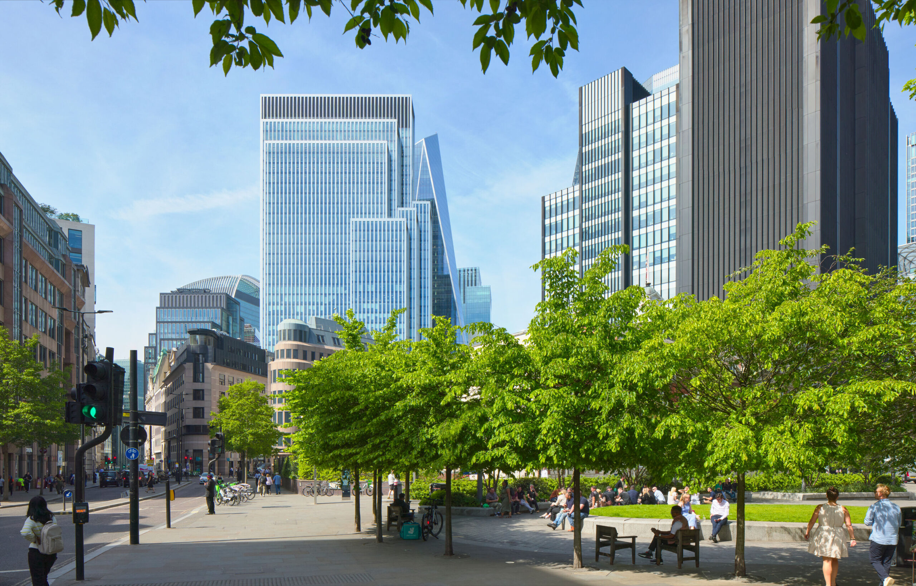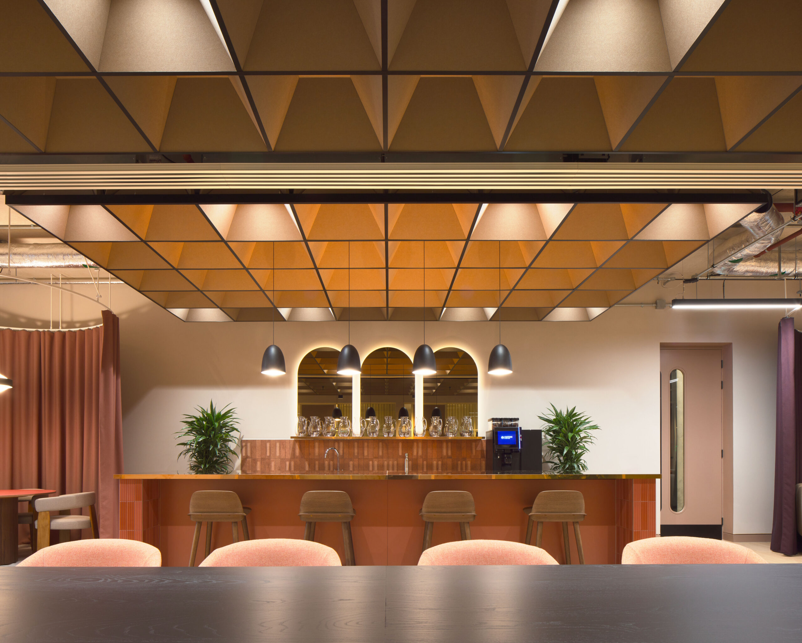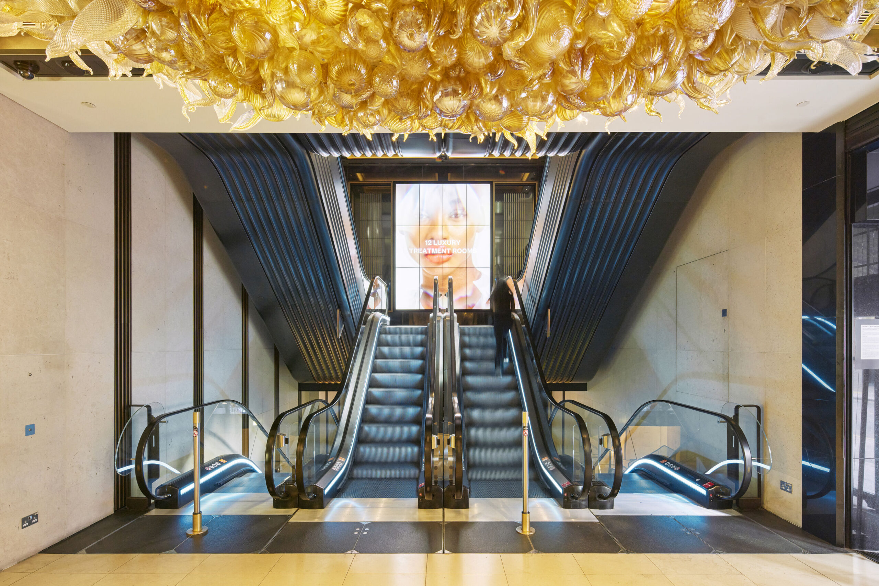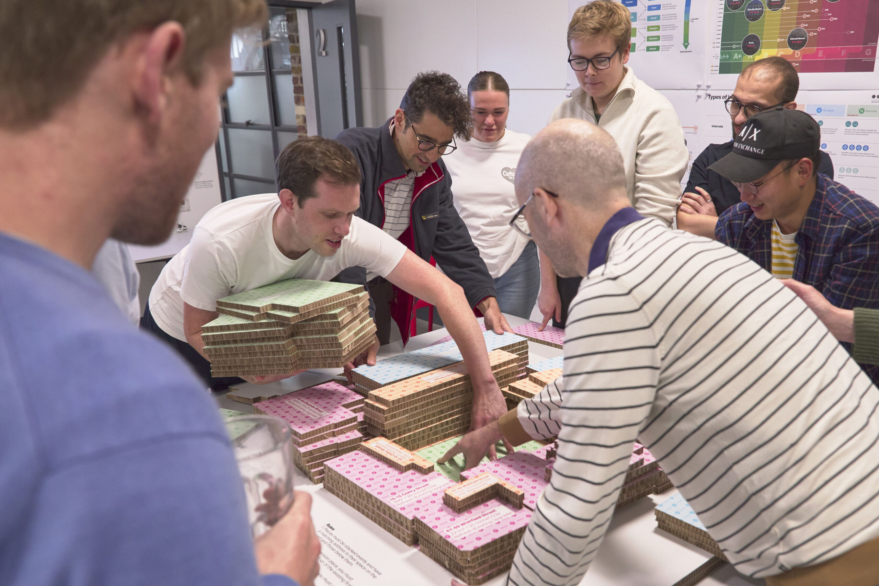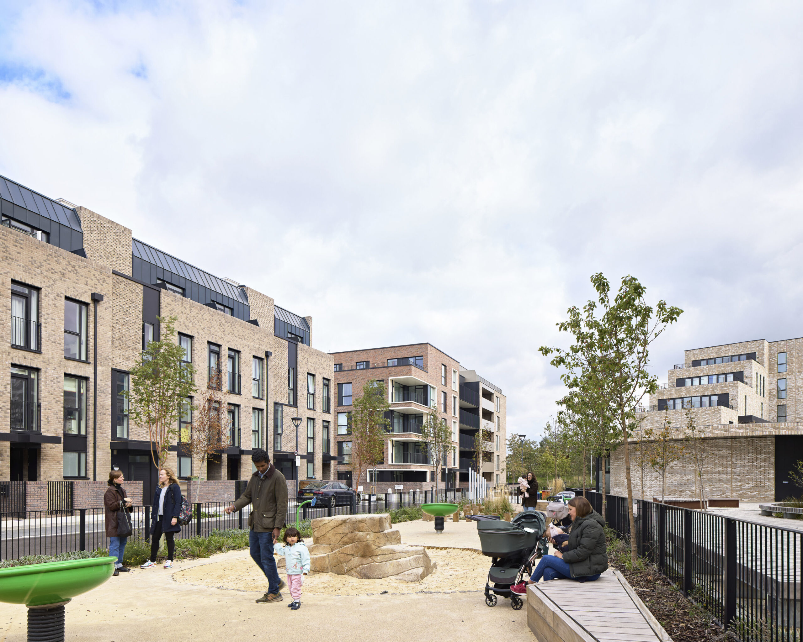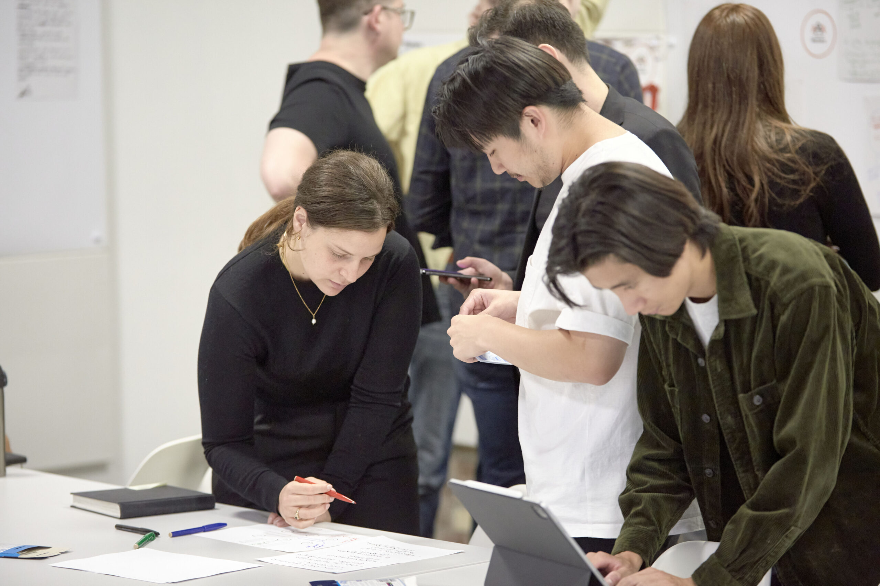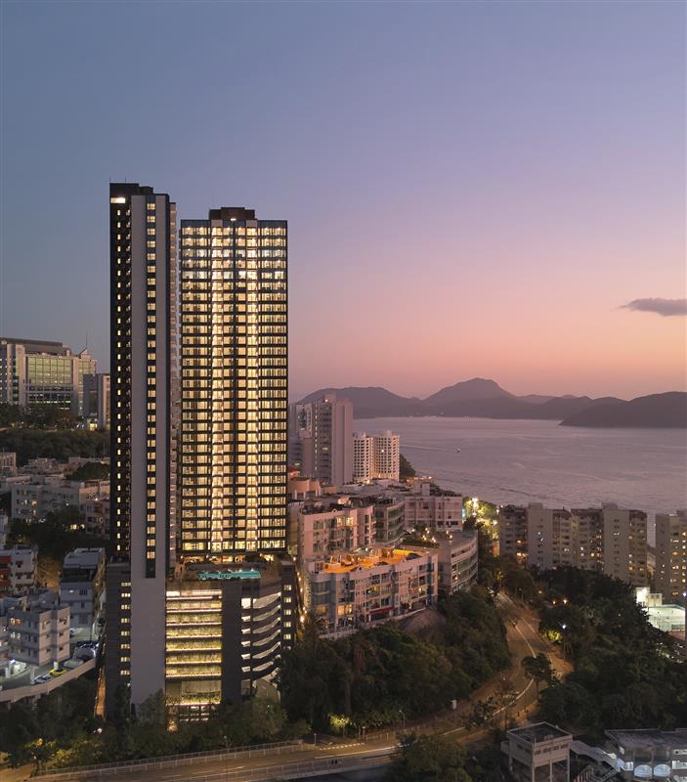
Systems
With help from facade consultants FMDC, we’ve calculated reference build ups to compare different facade systems. As each project is unique, we’ve found it helpful to make some simple comparison models to understand the embodied carbon weighting of different facade systems, aside from the specifics of a particular project design. We’ve just included the product manufacture stages, A1 – A3 or ‘cradle to factory gate’, to avoid the project specifics of transport, location and construction. To make fair comparisons, we’ve chosen to analyse one square metre of the solid part of the facade, including a representative amount of framing and bracketry. We chose to include a stone facing because stone is a relatively low carbon option and so the impact of the backing wall is most evident. Of course these systems are not comparable in terms of thickness, weight, fire performance, ease of achieving insulation and air-tightness, off-site manufacture, cost and programme — the balancing act needed in every design — but we wanted to isolate embodied carbon for the purpose of this research.

This comparison clearly shows us the huge embodied carbon impact of using aluminium in facades. Being lighter weight than the other systems may have advantages for the primary structure, but the tight deflection limits imposed on the edge beams could, in fact, be detrimental for the embodied carbon of the primary structure. It’s no surprise that a facade using cross-laminated timber (CLT) as a backing wall (where fire regulations allow) has the lowest embodied carbon and could even be carbon negative over its lifespan if sequestration is taken into account. Our Teaching and Learning Building for the University of Nottingham uses CLT panels as the facade backing wall, spanning between the columns of the steel frame. It would be exciting on a future project to look at using CLT as an off-site manufactured cladding system.

CLT panels fixed to the structural steel frame as the backing wall for the ceramic rainscreen, at our Teaching and Learning Building for the University of Nottingham
Projects
Using this calculation method for one square metre of solid facade, we can compare across Make’s projects to learn from embodied carbon opportunities and pitfalls. Looking at just the solid part of the facade removes project specifics relating to different glazing ratios and opening windows. It’s also been very interesting to compare early stage designs with as-built facades, to understand where embodied carbon can increase over the life of a project, particularly as the specialist design of the facade support structures develop.

Looking at the comparison by facade type, it’s interesting to see that all the higher embodied carbon facades are curtain walls, where high embodied carbon aluminium has a huge impact. Layering up materials, as in a unitized panel with a rainscreen in front, or a ‘shadow box’ with a double-glazed unit and metal sheet behind, has a big impact on embodied carbon. Simpler facades with fewer layers are often lower carbon, and here precast concrete has a role to play. These comparisons show us where to focus our material research and design innovation in future.
The highest and the lowest
The highest embodied carbon facade that we’ve calculated so far is The Cube in Birmingham, an essay in aluminium, which we designed 16 years ago. Our design priority at the time was to reduce the amount of glazing in the facade, to reduce solar gains and save operational carbon. By creating the solidity in the facade with anodized aluminium boxes as a rainscreen in front of an aluminium unitized curtain wall, the embodied carbon is very high. There may be a time in the future, when aluminium production has decarbonised greatly, when we can see the positives of aluminium as a lightweight material that is endlessly recyclable, and unitized panels which are easily demountable and can play a part in a future circular economy. But right now, in the face of the immediate climate emergency, minimising the use of aluminium must be our priority.

It’s no surprise that our lowest embodied carbon facade is the straw-bale building that we built for the University of Nottingham. The facade is a timber cassette, manufactured in a warehouse close to the site, insulated with straw bales that were grown on the university’s own farm. It is celebrated in this Three Little Pigs film. Once the sequestration of the timber and straw over the life of the building is considered, it’s beyond carbon negative, with the facade offsetting other elements of the build. It’s not a solution that is widely applicable to other building types, but it serves as a great reminder to use biogenic, renewable, local materials wherever possible.
Please support the movement to regulate embodied carbon within the Building Regulations, by visiting Part Z.




