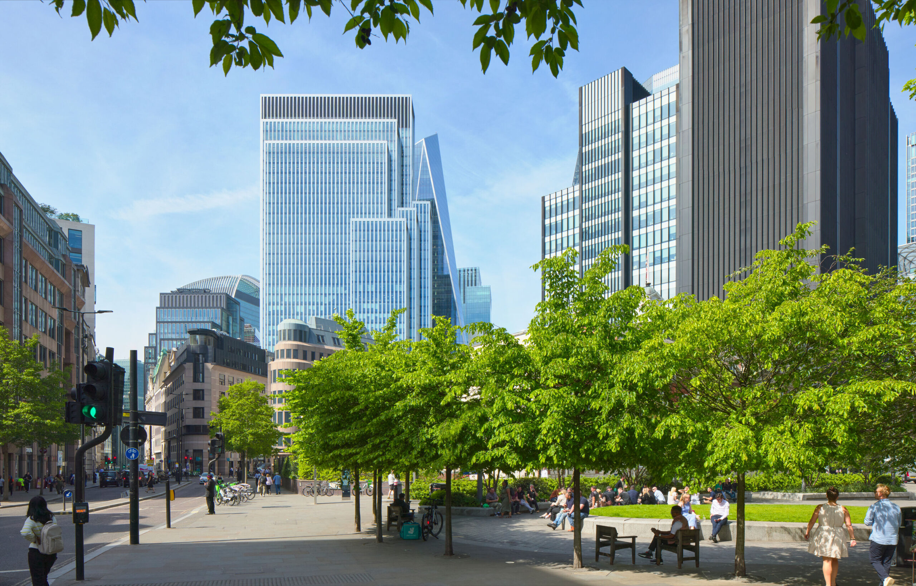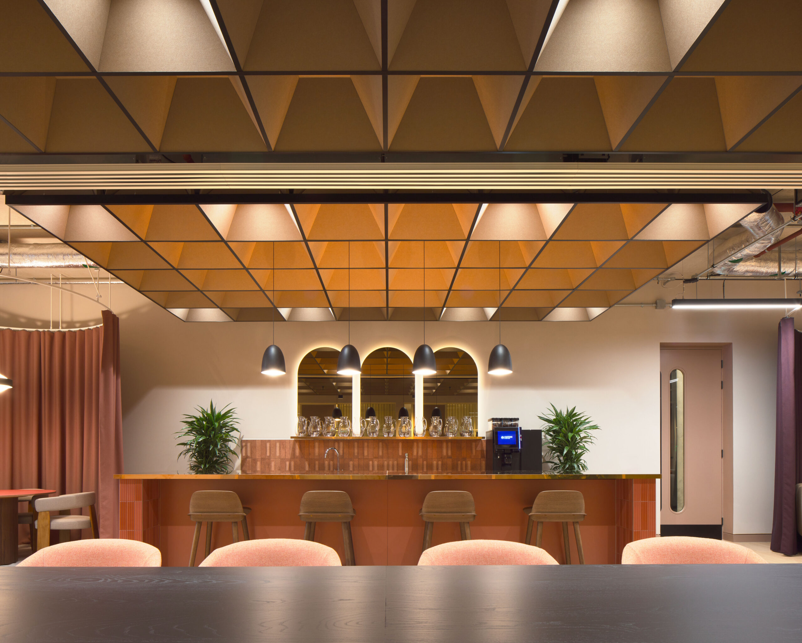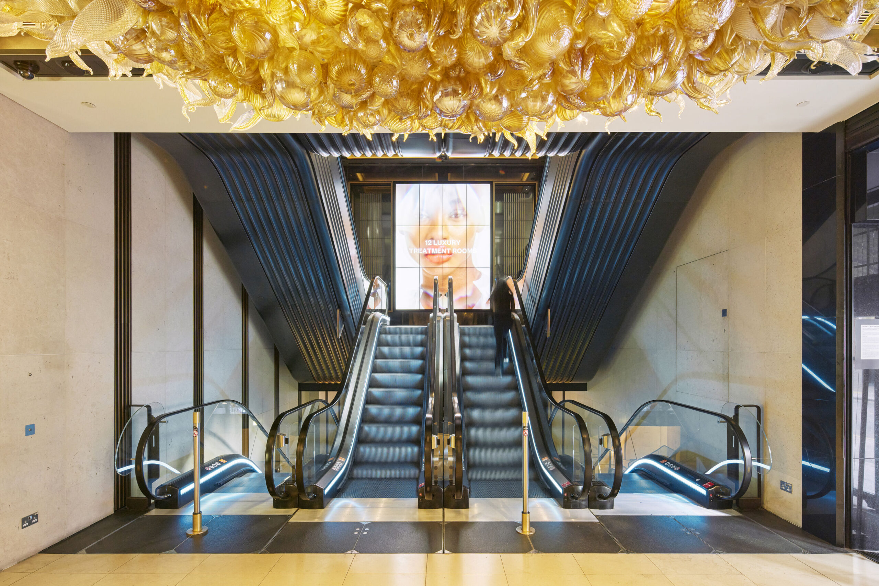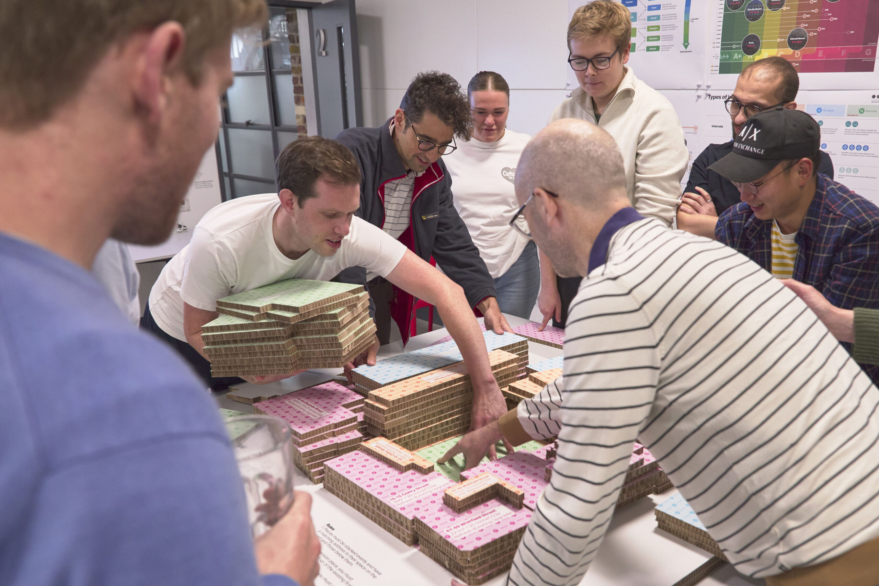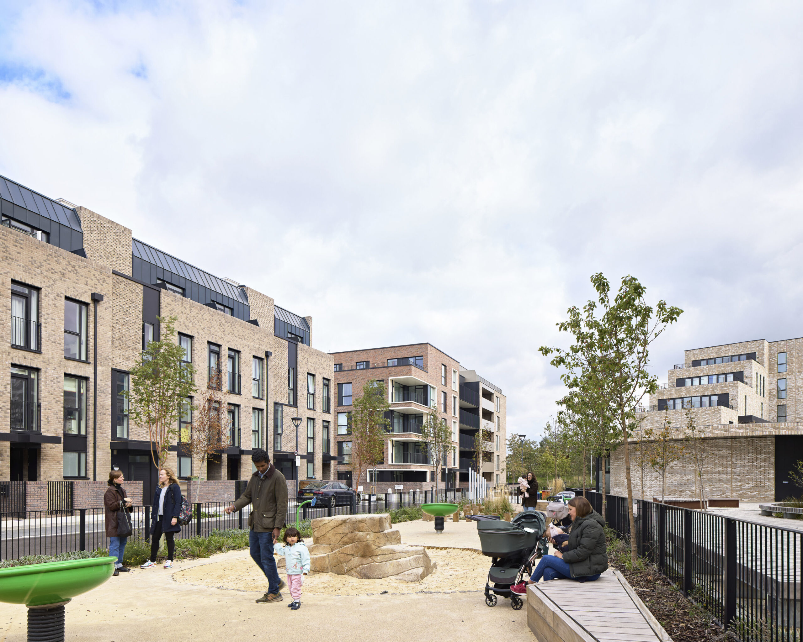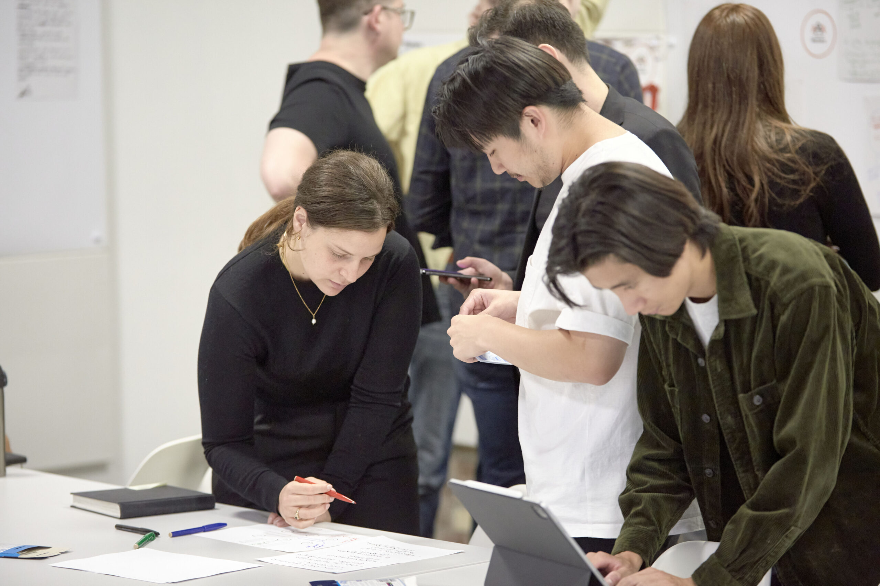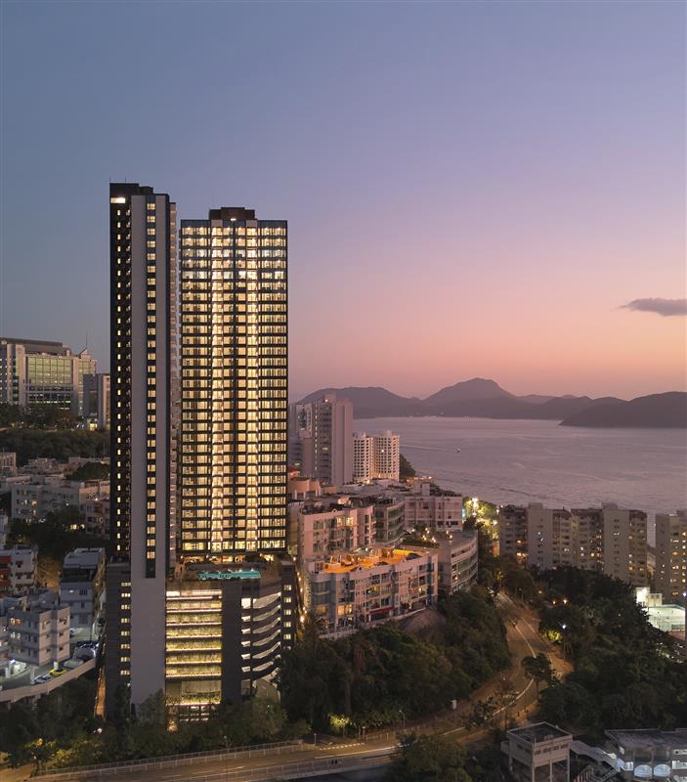
Each individual extrusion is made of 3D-printed components glued together and clad in a glossy paper card sprayed with the same paint as the 1:10 ceramic joint models featured in part 2 of the Ropemaker Model Monday series. We sprayed the inside edges of the panels black to reflect the building’s actual sub-frame, while clear acrylic at the top represents the window. This kind of model can take months if done externally, but we made it in-house within about a week.
The way we 3D printed the components can be thought of as a form of extrusion, as they each have the same linearity as the ceramic extrusion of the actual spandrel panels. In this way, the model does more than just represent the external appearance – it also reflects the form of manufacture.

Now hanging proudly on the wall in our London studio, this 1:1 visual mock-up (VMU) has become instrumental in our discussions with the client, suppliers and design team – not to mention impressing our fellow Makers! Normally this kind of big mock-up is produced by suppliers and contractors post-tender, but we were one step ahead, allowing us to informally test the implications of the design, and allows for design developments prior to the official contractors VMU proposal. This is the kind of work that underscores the important role a full-service, in-house modelshop can play.




