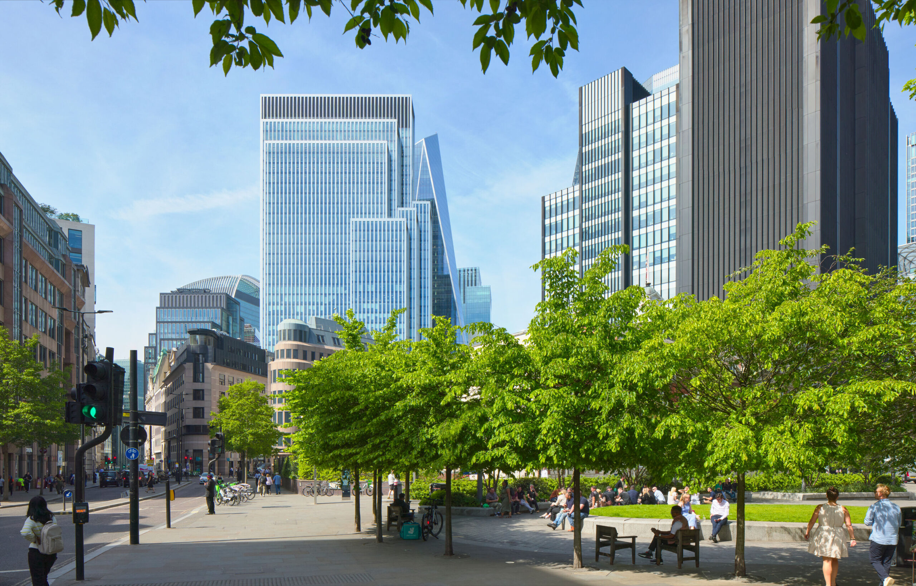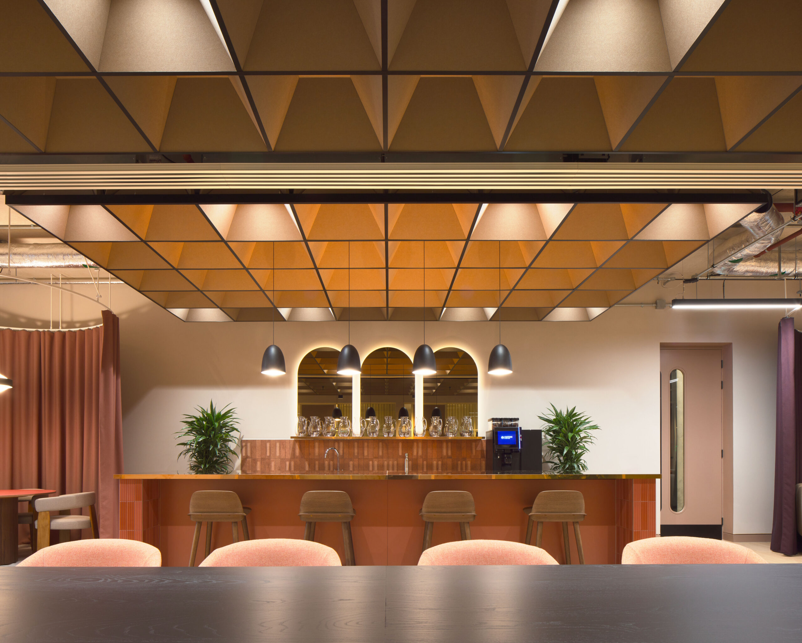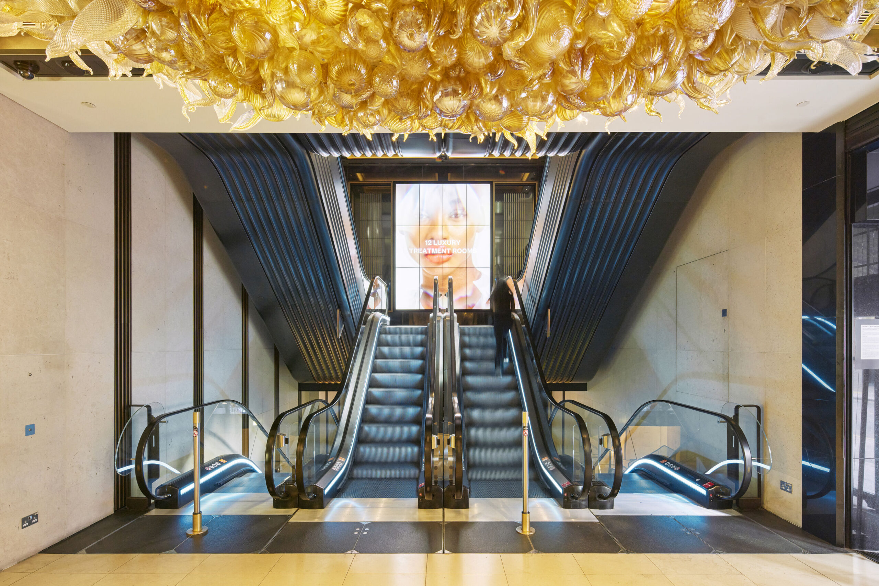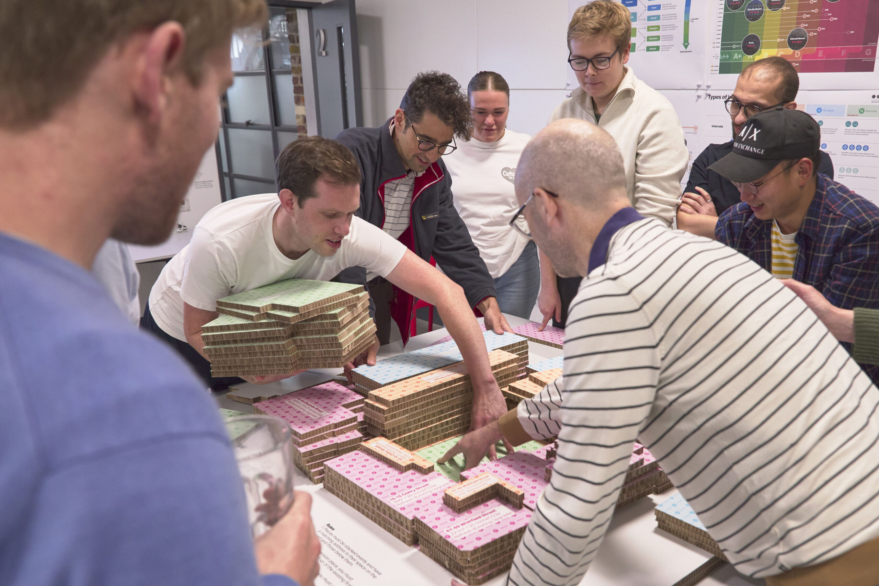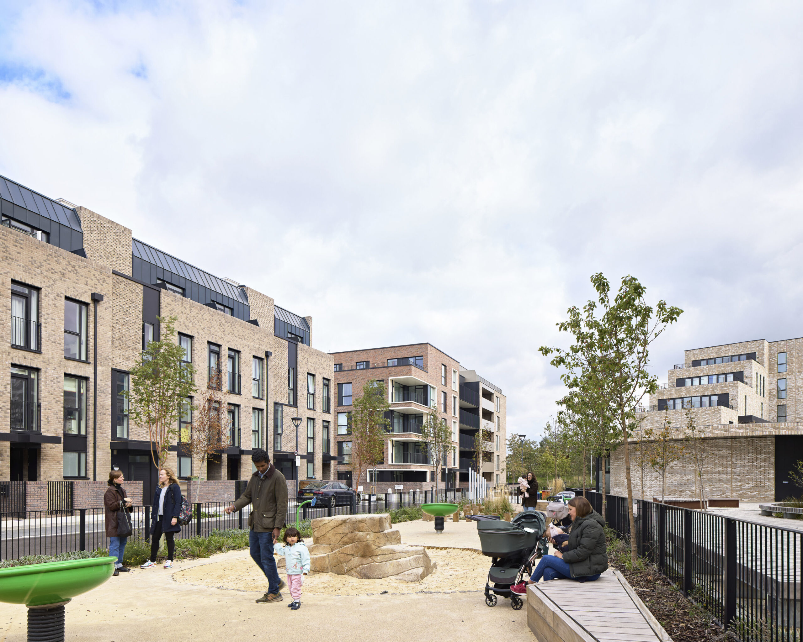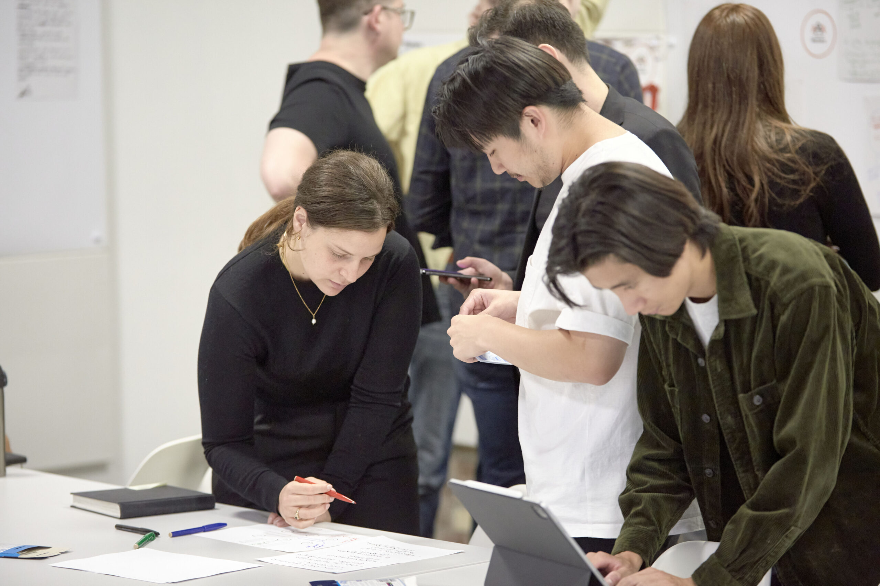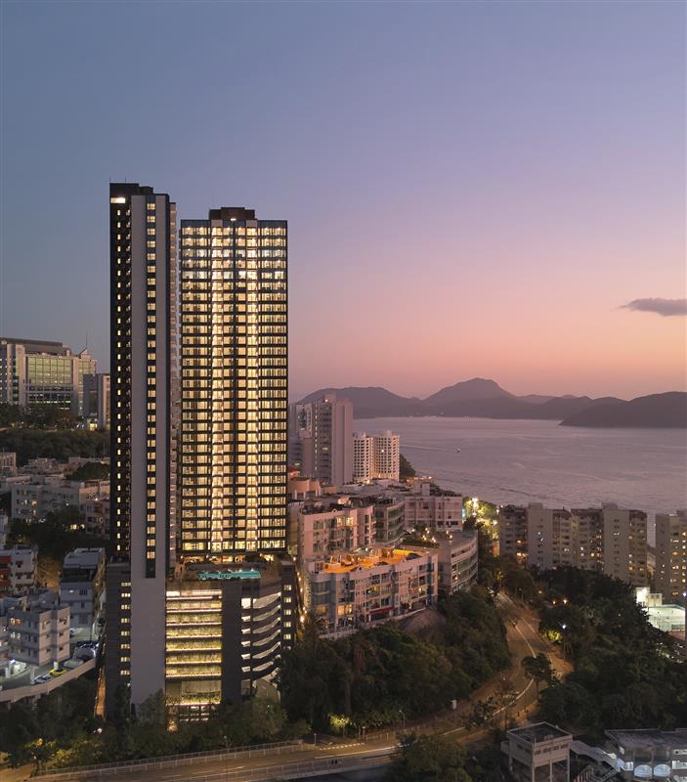The large base, which measures 1200mm x 1200mm x 1000mm, is made of a lightweight aluminium frame clad in three layers of stainless steel mesh – the same mesh design used in the building’s lift cars and architraves. Each layer is a different gauge, starting with medium, overlaid by fine, and finished with large.
The floorplates were made of numerous layers of laser-cut and sprayed acrylic, with LED lighting sandwiched within them. Due to their size, many had to be made from smaller individual sections, as the dimensions exceeded those of TPA’s laser cutter at the time. The finished slabs were stacked over metal rods, which were sleeved to represent concrete columns in sections where the existing structure was retained. In the new-build portions, the rods were left as is, to represent the exposed steel beams of the industrial-inspired design. The hollow building cores, meanwhile, house cabling for the lighting.
For the facades, TPA drew up the elevations and laser-cut and sprayed acrylic sheets to represent either brick or concrete. These were then stuck over a clear layer to represent glazing, and etched to provide realistic material detail. The pillow-like ETFE roof over the main atrium was vacuum-formed from a clear, high-impact polystyrene sheet. To create the correct shape, acrylic profiles were laser cut and stuck together, with a two-part filler to fill the gaps, creating a smooth mould for the vacuum-forming machine. The roof terraces are animated with figures and planting.





