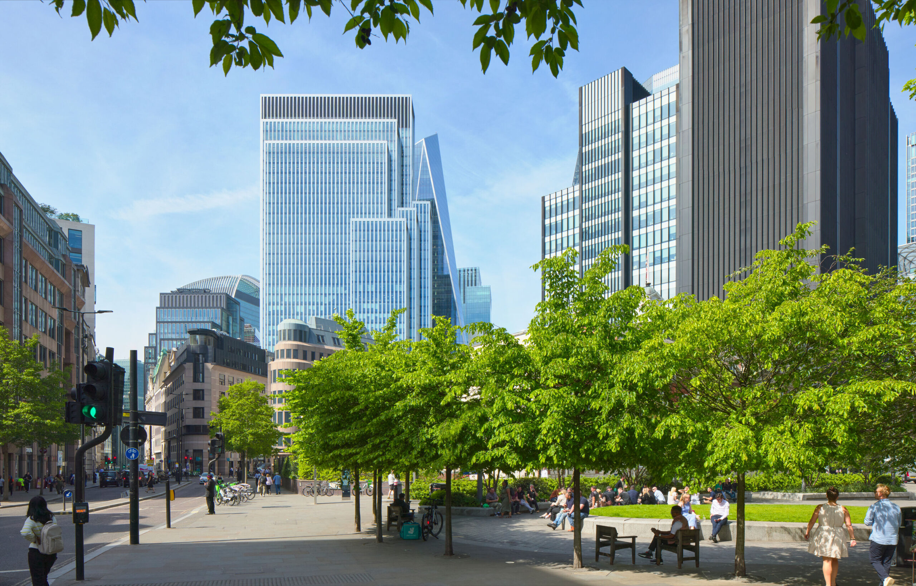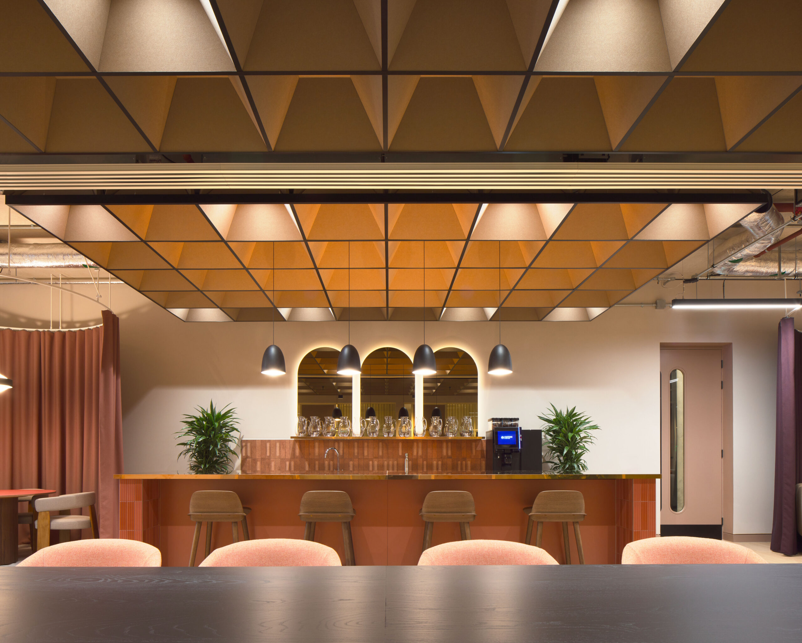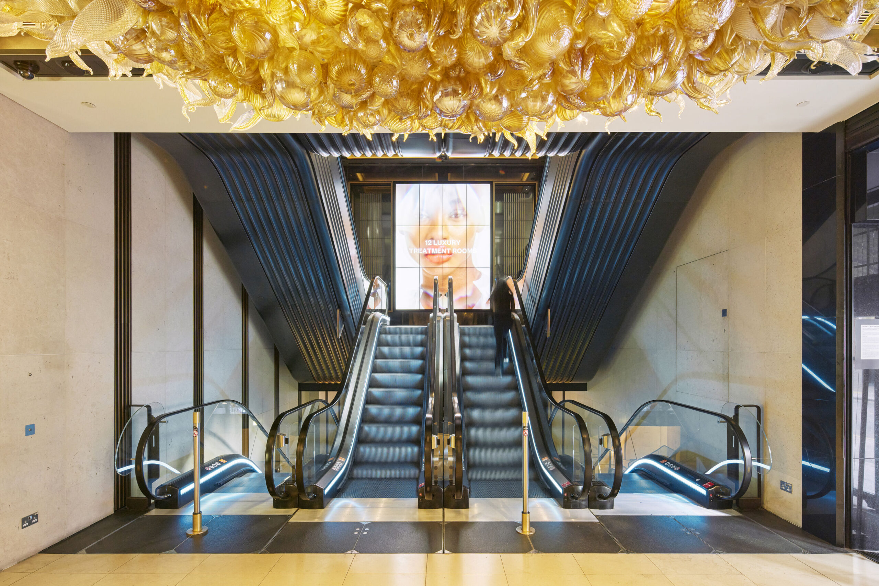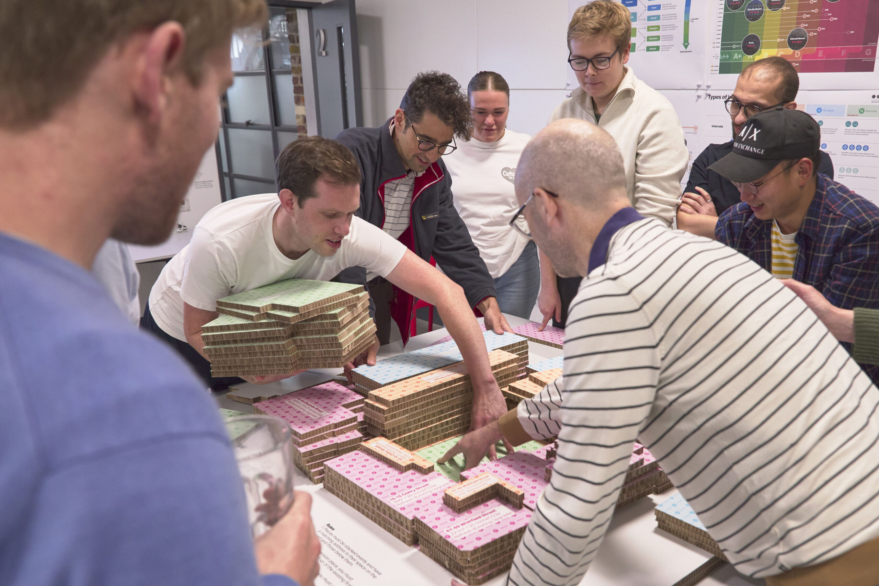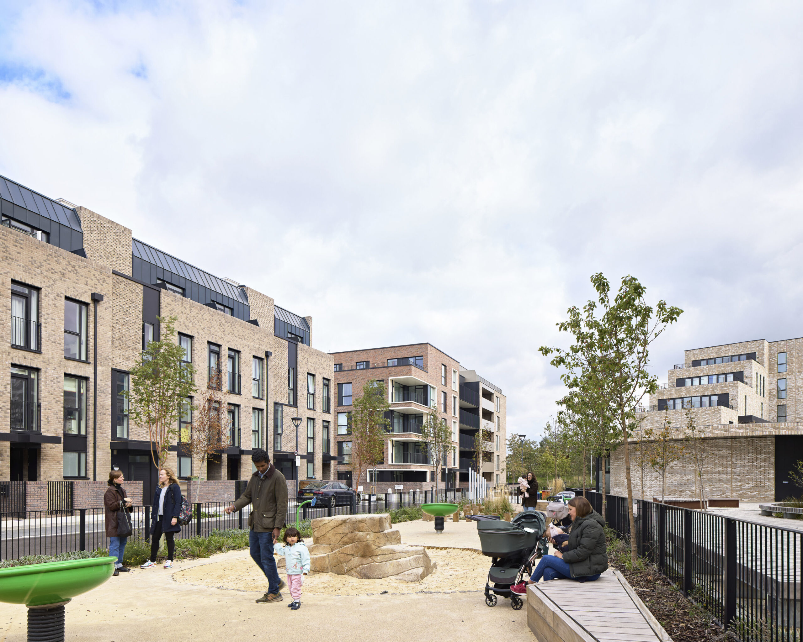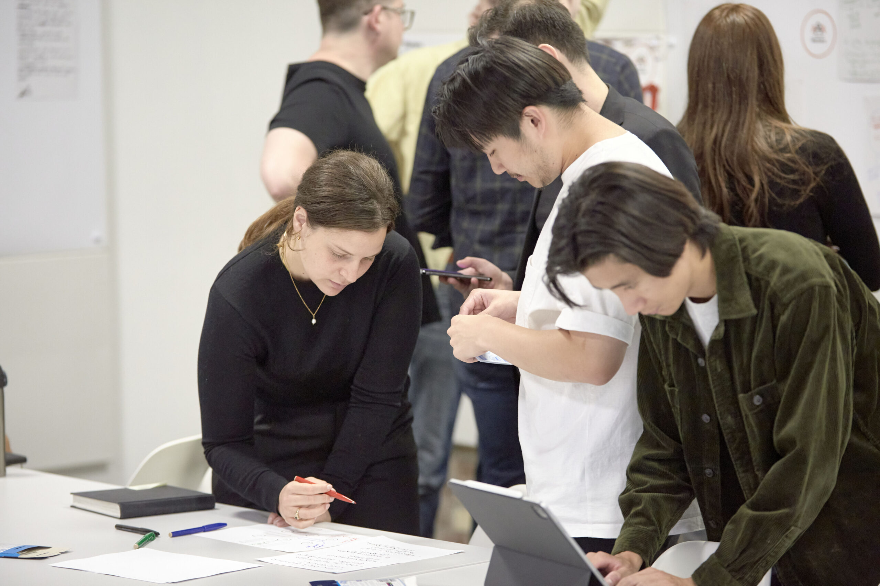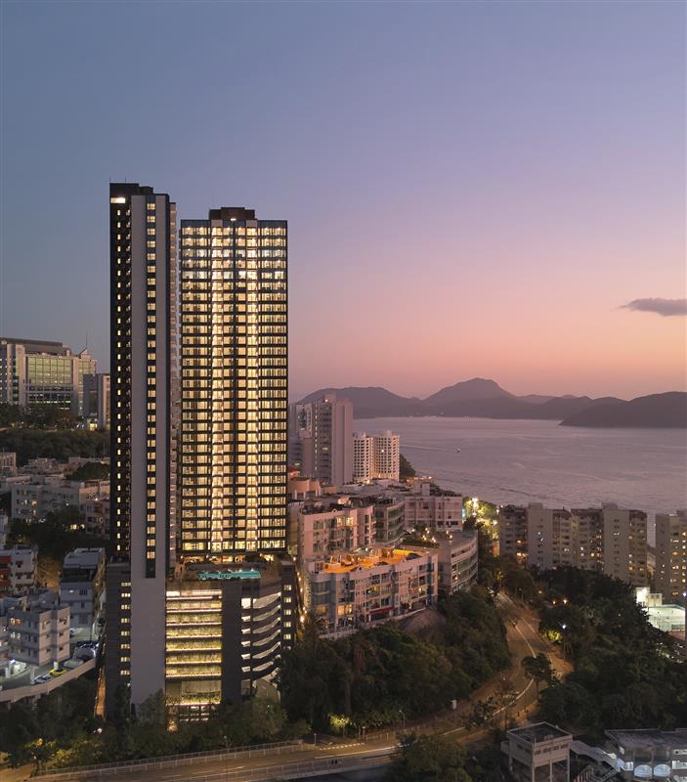
The model
This model was completed for a competition bid and was designed to complement other presentation materials, including visualisations, materials samples and sketches. The main purpose of the model was to tell the whole story of the proposal, demonstrating how the building would be used and showing where the various functions of the library would be accommodated. Using the added lollipop signs as a guide, you can tour the building from a bird’s-eye view, seeing all of the different zones and their relationships to one another. Beyond the interior zones, the model also highlights how the proposal introduces a contemporary building entrance that preserves the listed building’s heritage facades.
We used over 2000 scale model figures and 300 custom-made pieces of furniture to animate the model, carefully placing each piece to create little scenes and tell stories of how the different areas of the building could be used. The brightly coloured characters represent the variety of building users, ranging from school children in the Story Space to groups of people attending exhibitions, attending lectures, using co-working spaces and socialising in bars and cafés.


As well as being a presentation tool, the model was also used during the design process to inform the final submission. The design team proposed a modular furniture system to maintain the open floorplates while creating flexible zones. We made models of the modular furniture system to help the design team plan layouts and try different configurations. We also worked closely with the visualisation team to ensure the models and visuals were consistent and complementary.
To make the presentation more interactive, we made the model adaptable, able to be pulled apart and put back together. It could be split in half to show the vaults below, and the roof design could be added and detached to showcase the reinstated original roof lanterns – complete with the green roof and grazing model sheep.
Completed in a quick turnaround, this model was a truly collaborative project – both within the modelshop team and with the design and visualisation teams.





