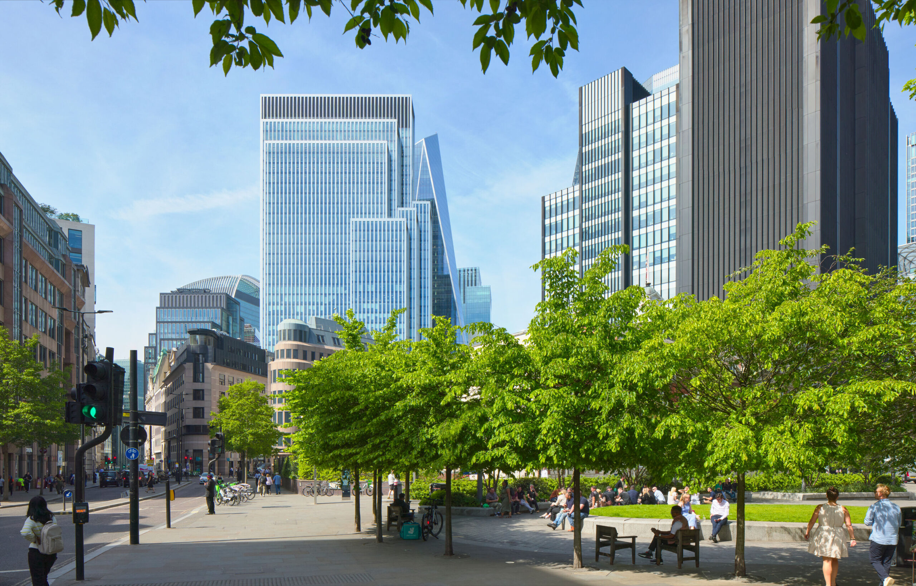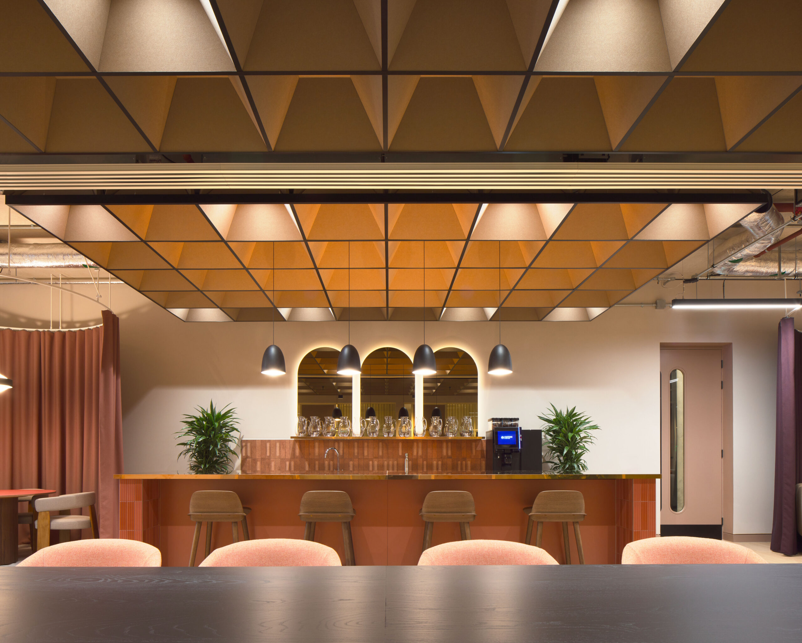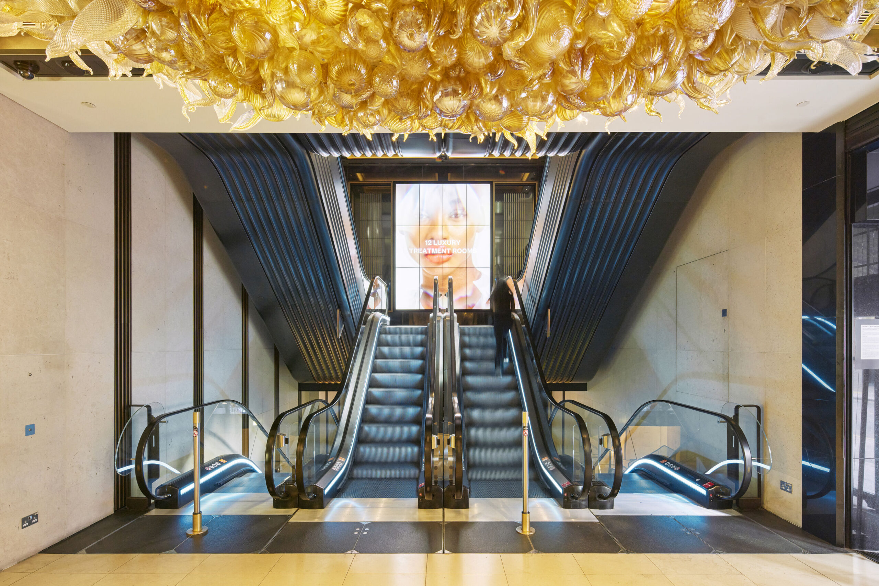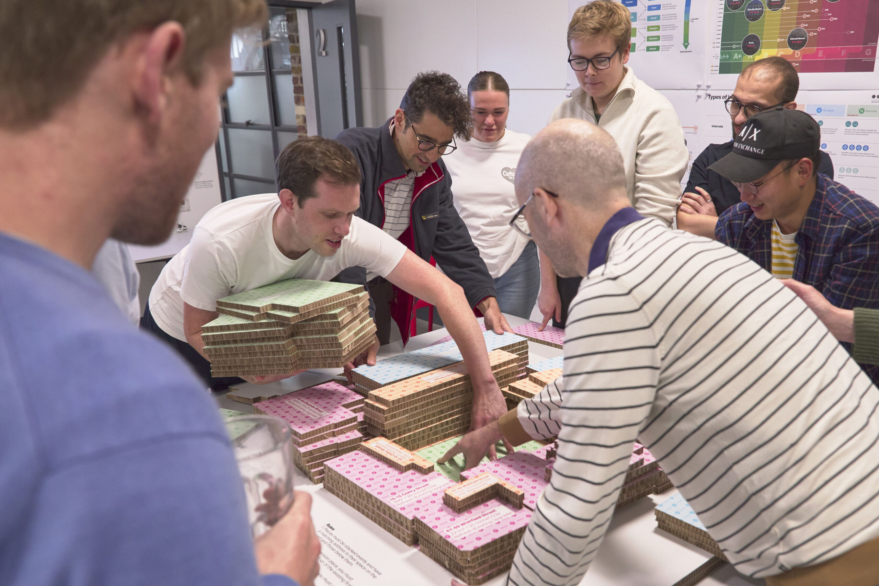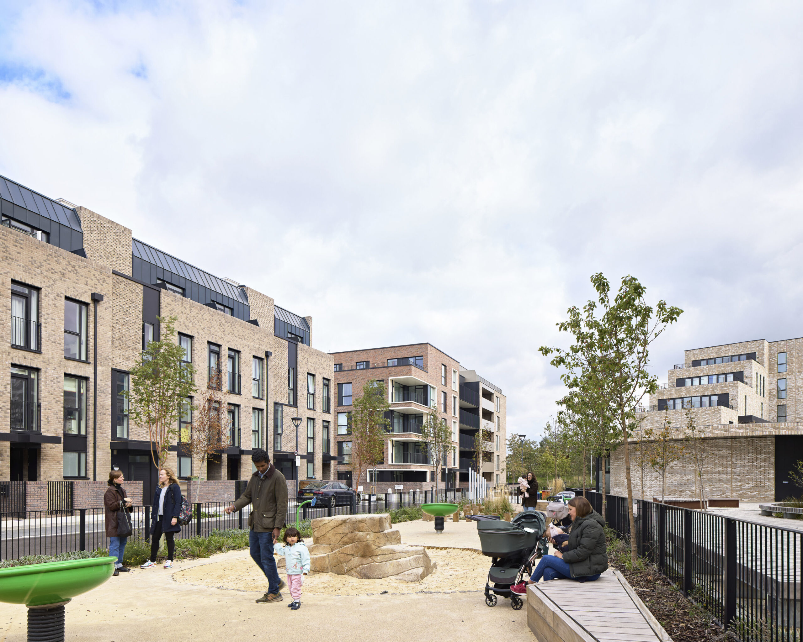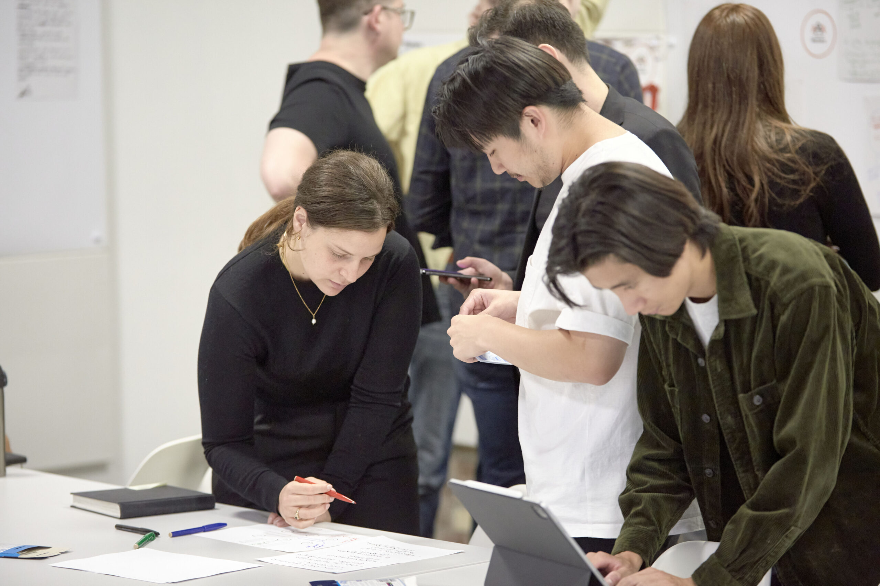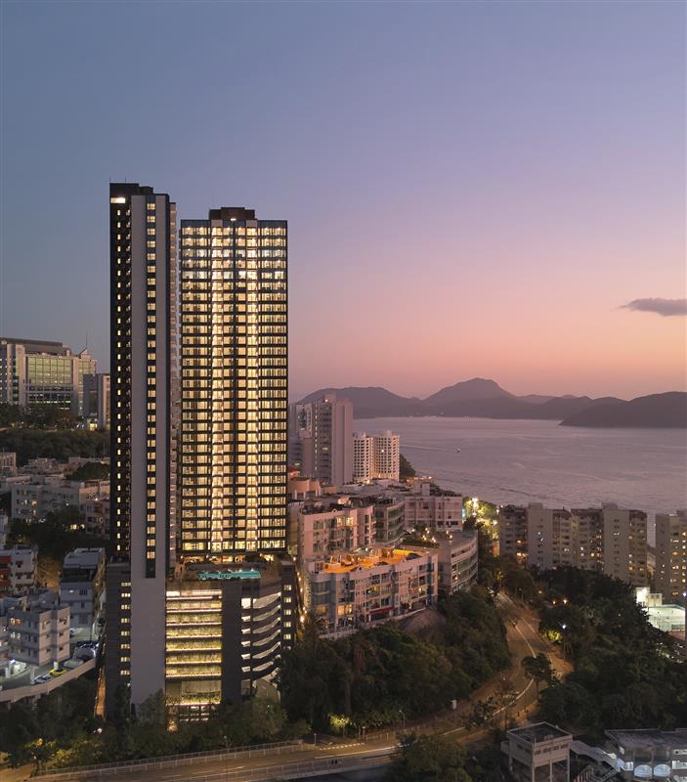
What’s important to know about the site and its history?
The hotel is located 400m from Sydney Harbour and is part of the historic Sandstone Precinct, which also includes the neighbouring Department of Lands Building and the public space in front of Capella, Farrer Place. The Capella site was actually the area of first contact between the Gadigal people and members of the first fleet to New South Wales.
The building was designed by government architect George McRae in 1912 to house the Department of Education. It’s state-listed and a hugely important asset to the city. Interestingly, it was designed and constructed in two halves, with two completely different structural systems. You’d never know from the outside, but this added significant complexity to our project.




