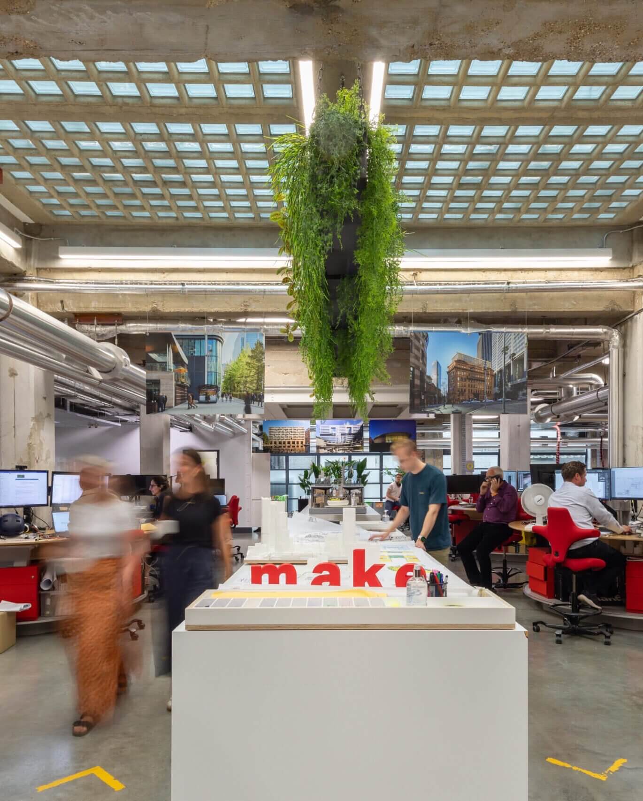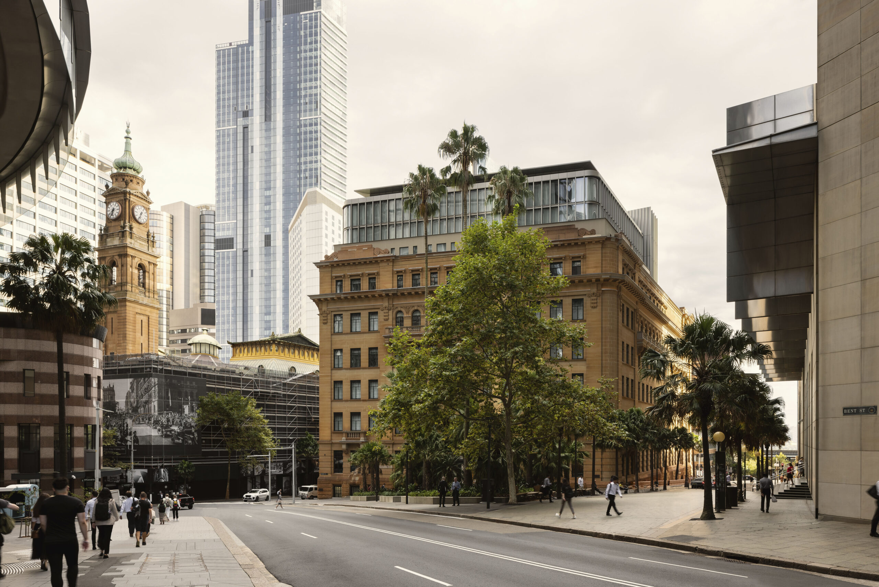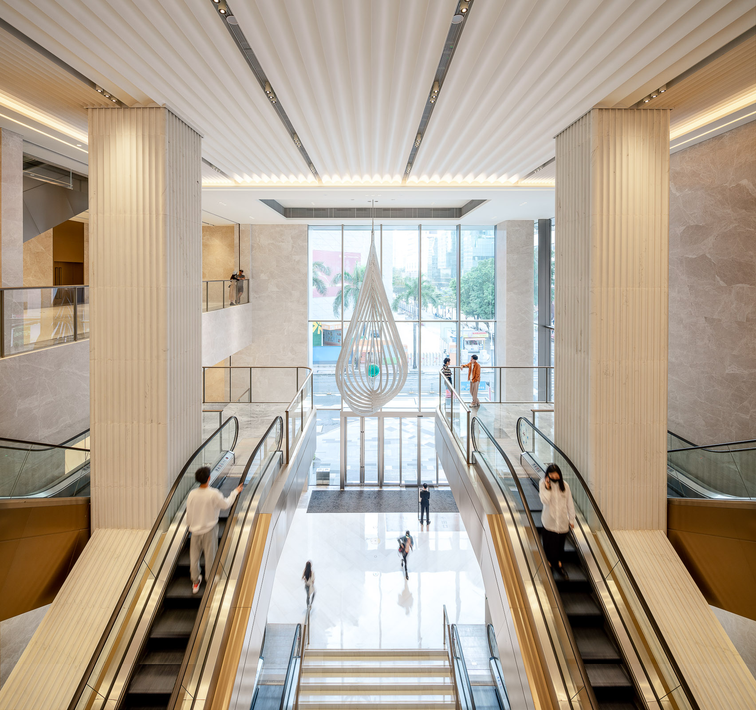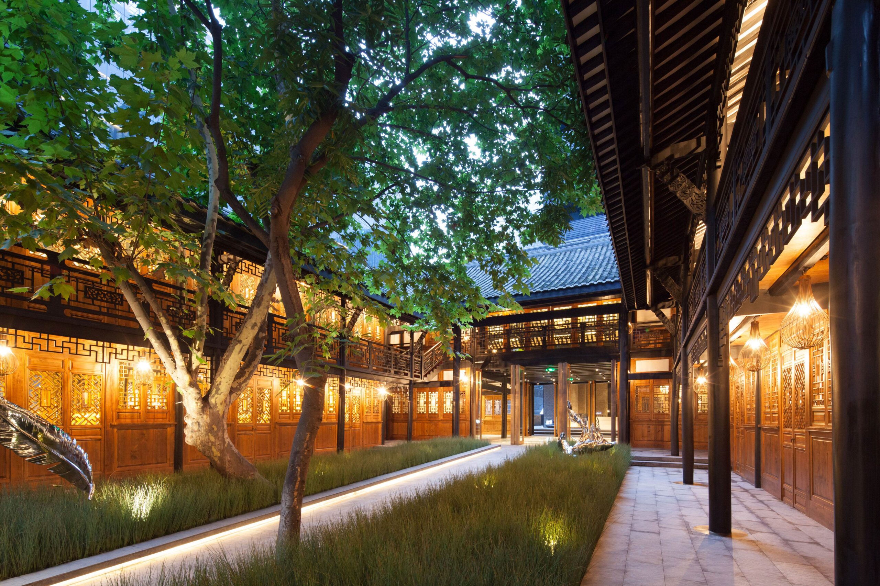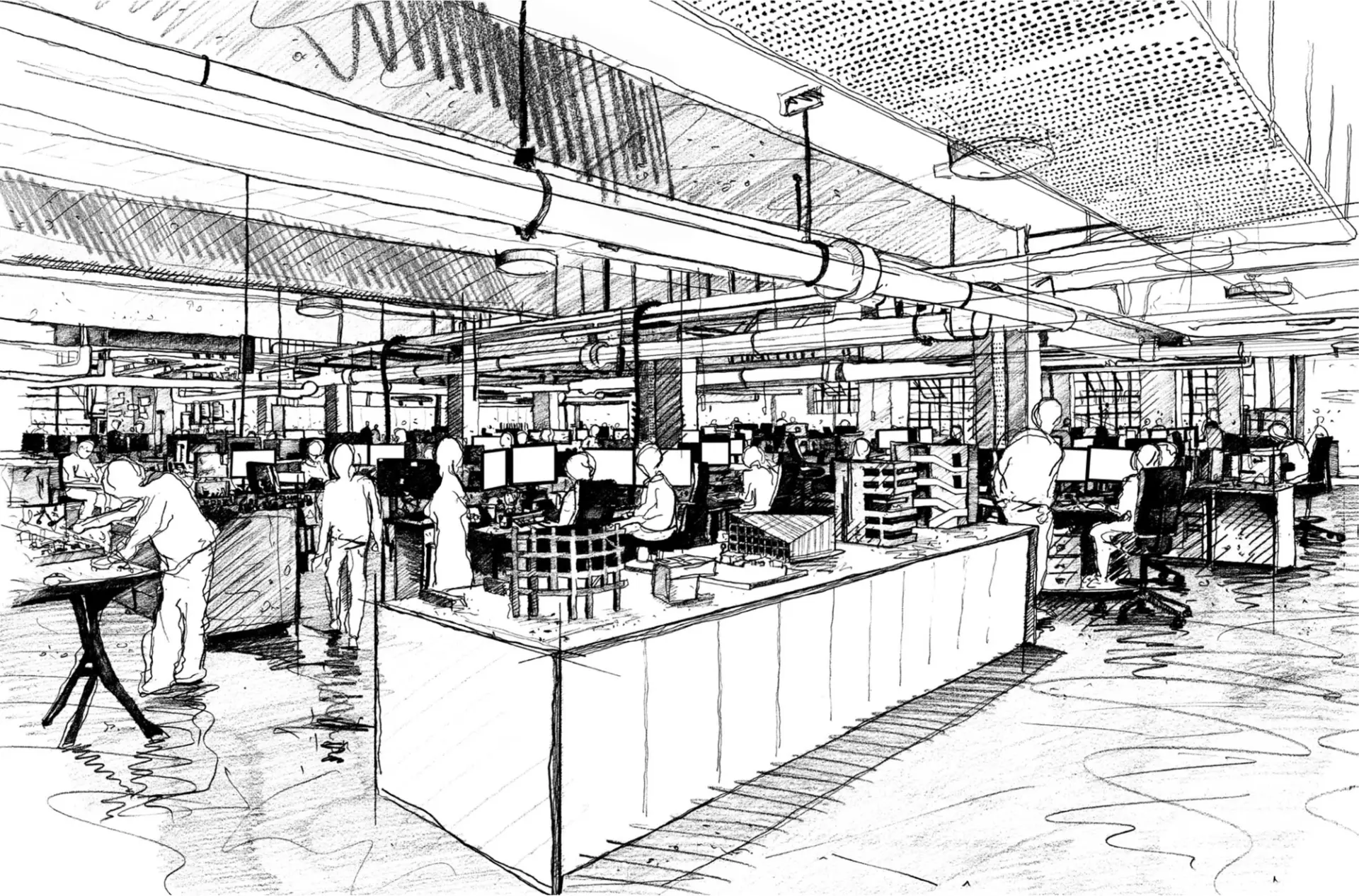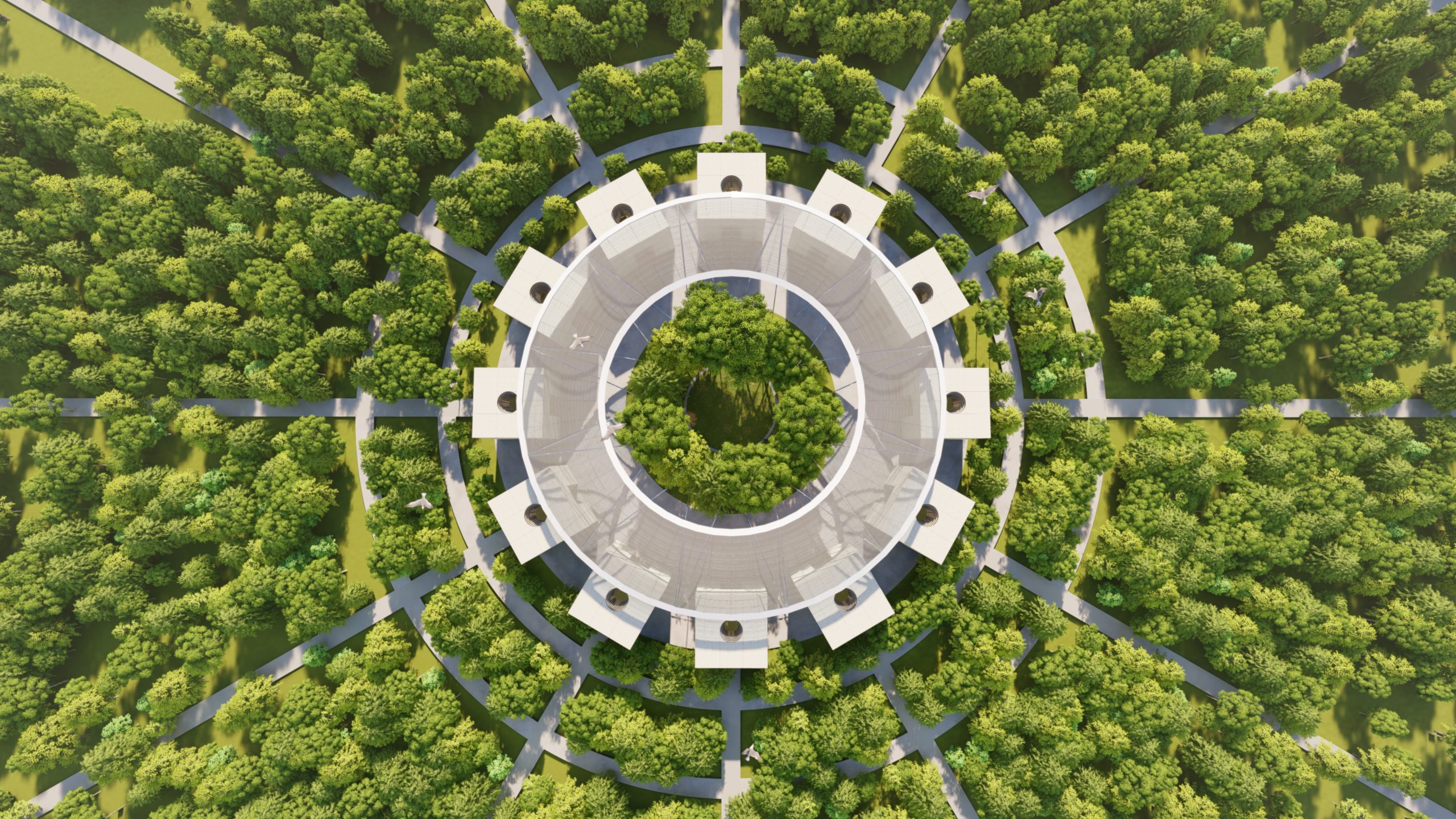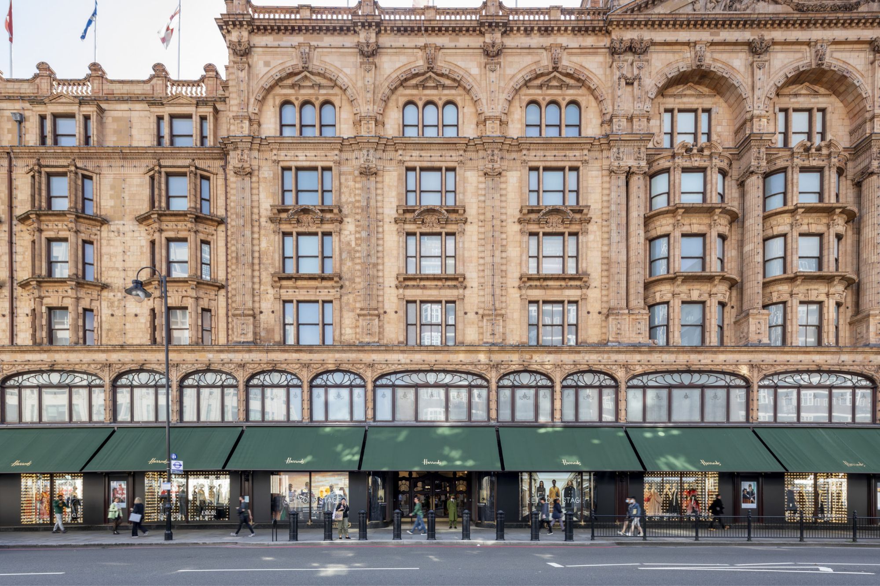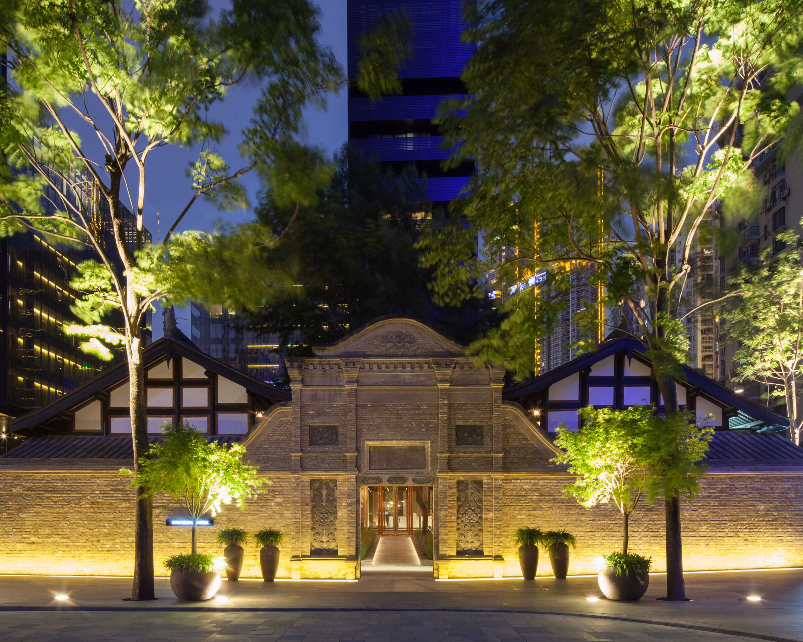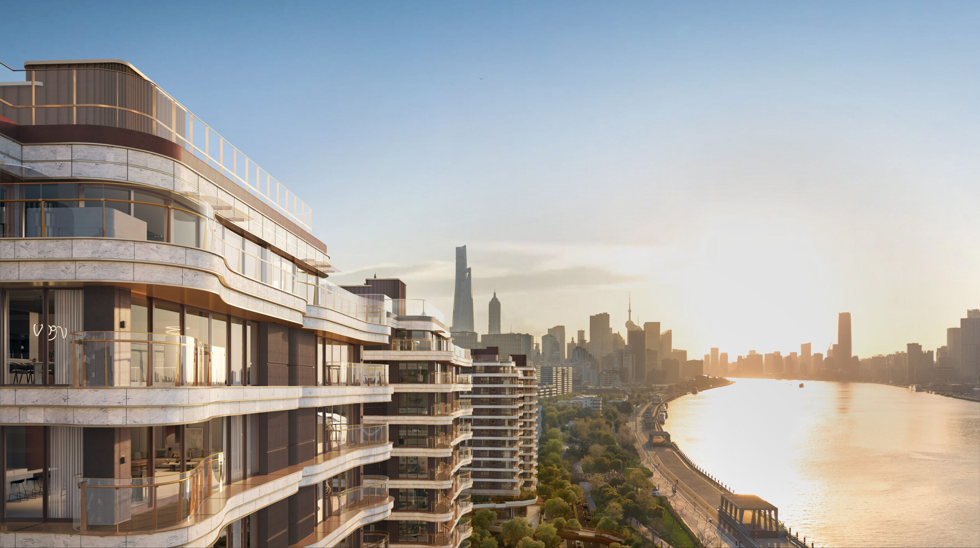
Kitchens have been designed as a joinery insertion within the apartments, using large format porcelain tiles that appear as marble so the worktop and splashback appear as if carved out of a solid block. Likewise the bathrooms follow the same design language, with vanity units carved from marble and using tones and light to provide a sense of relaxation and ritual.
Apartments are spacious and prioritise views and light, and the interior design maximises this with sliding doors, walk in wardrobes, mirrored walls and space saving ‘hidden’ drawers in the bathroom vanity.


The Level 13 amenity lounge is designed as an extension to the apartments, there’s a screening room, an entertaining kitchen, a lounge area for work or play and a wonderful terrace with views out over Canary Wharf and London beyond. The same concepts and materials follow in these spaces, so that they feel like an extension of the home.


The same applies to the ground floor reception, with private snug areas divided by floor to ceiling screens, metal fluting to reception desk, the columns and post rooms and a rhythm to the space that lead views through to the art and lift lobbies.
Alice Simmons, Designer said: “We’re so pleased to see 10 Park Drive complete. Texture, lighting and enhancing the spatial quality of Stanton William’s architecture has been at the forefront of every decision and the result is a study in understated luxury. It’s about delivering an individual home but that ties back into the building for a sense of belonging.”





