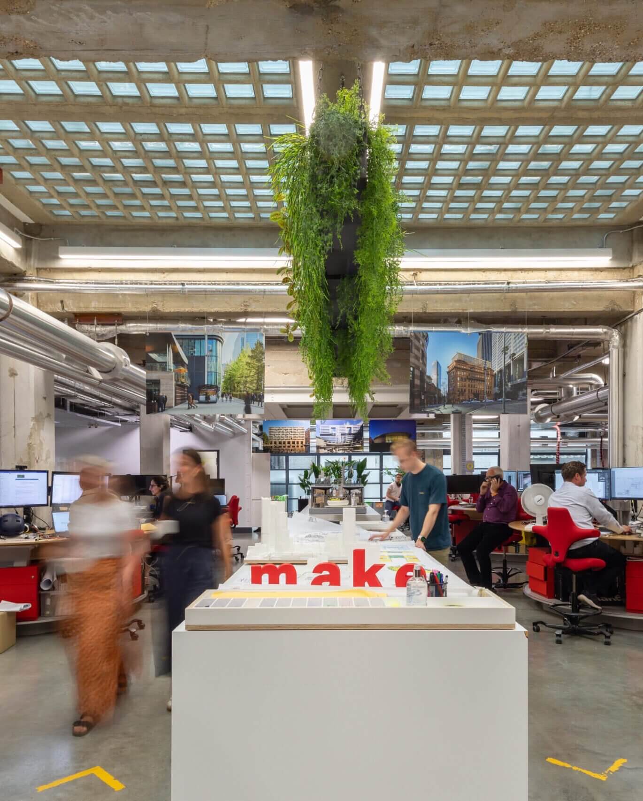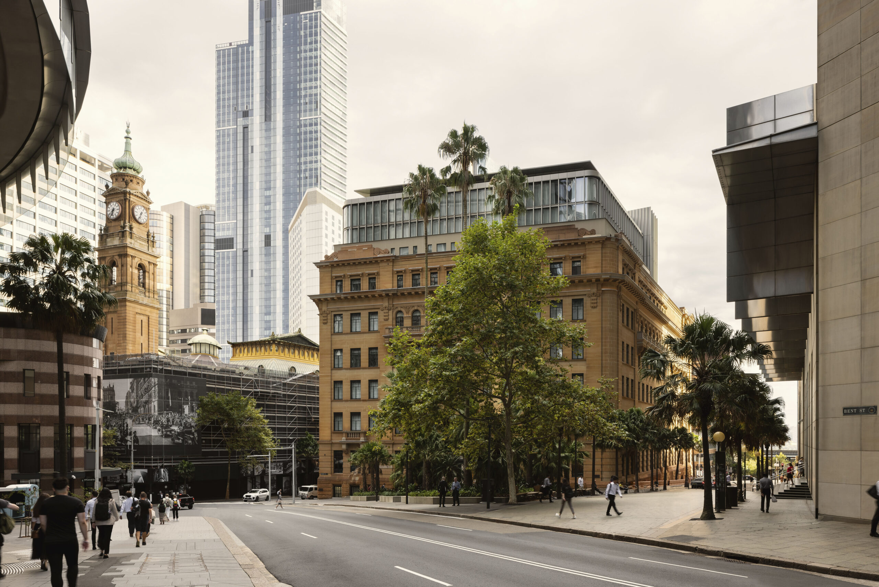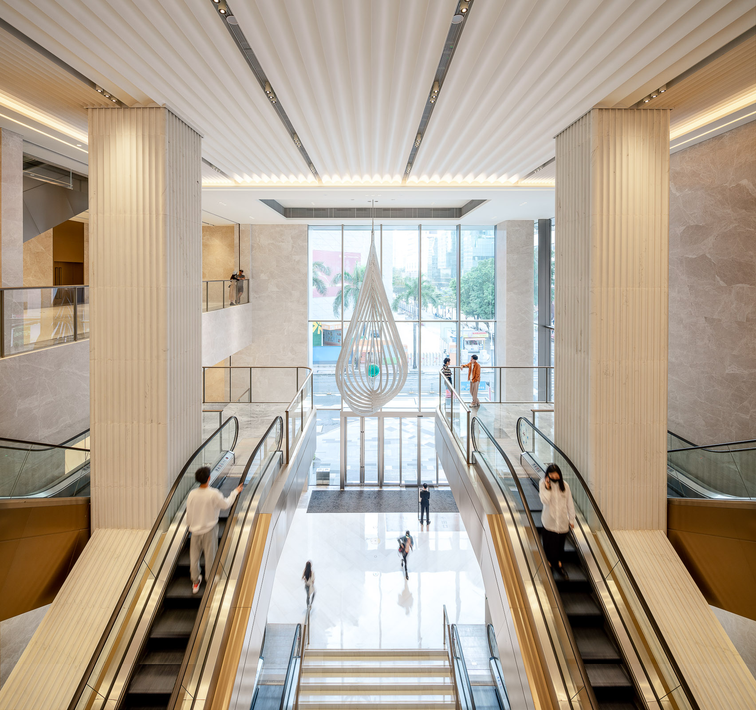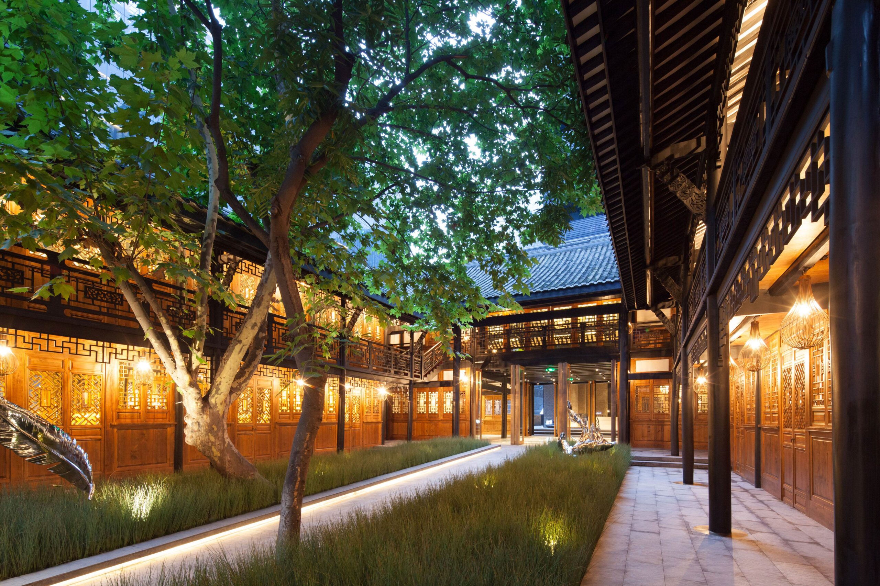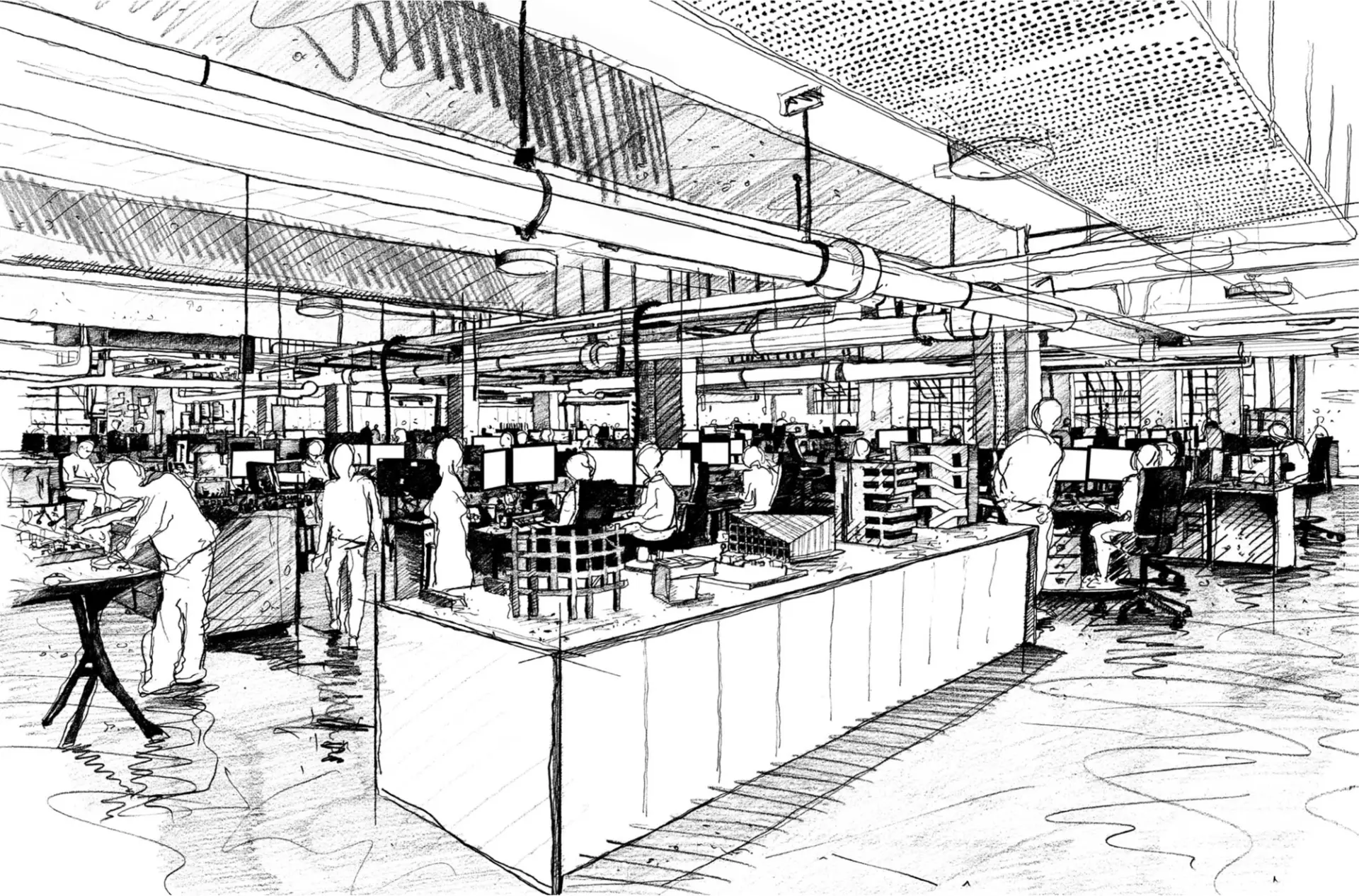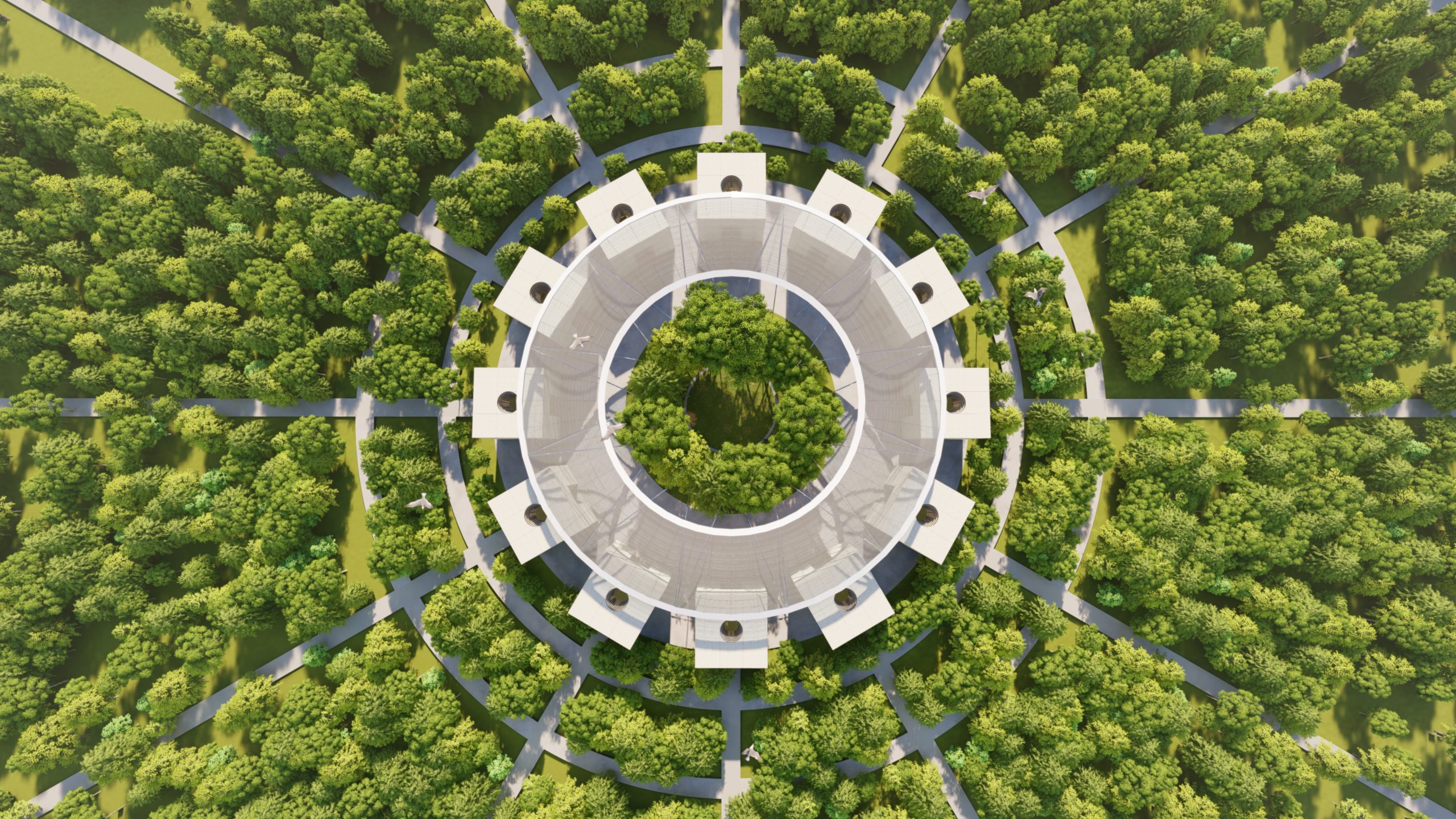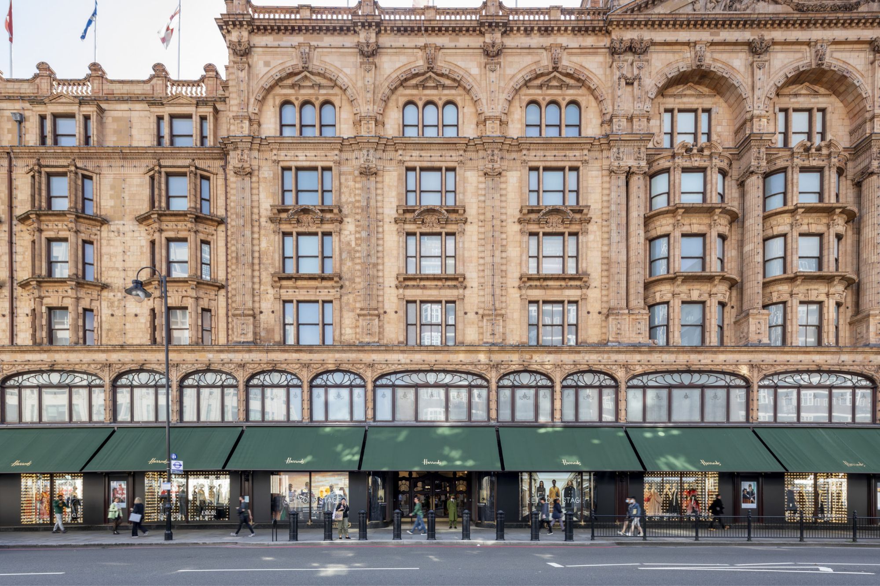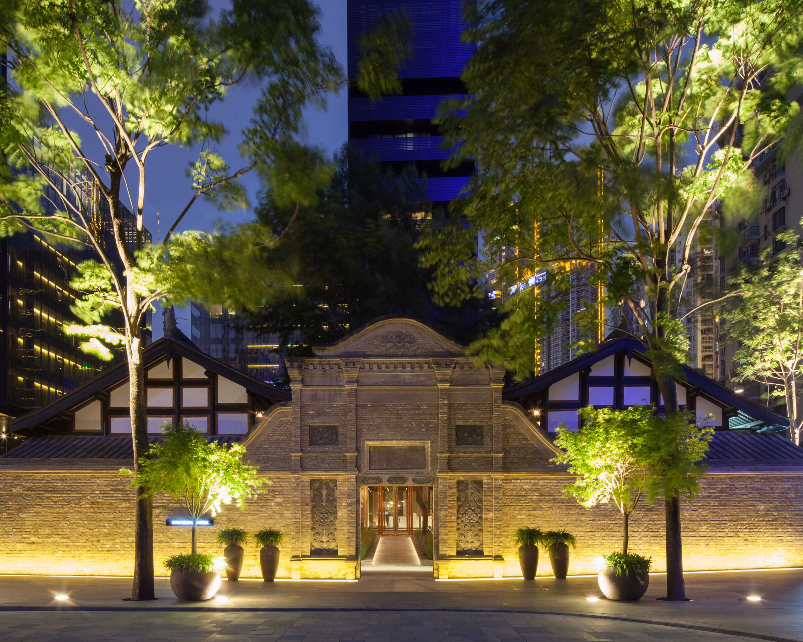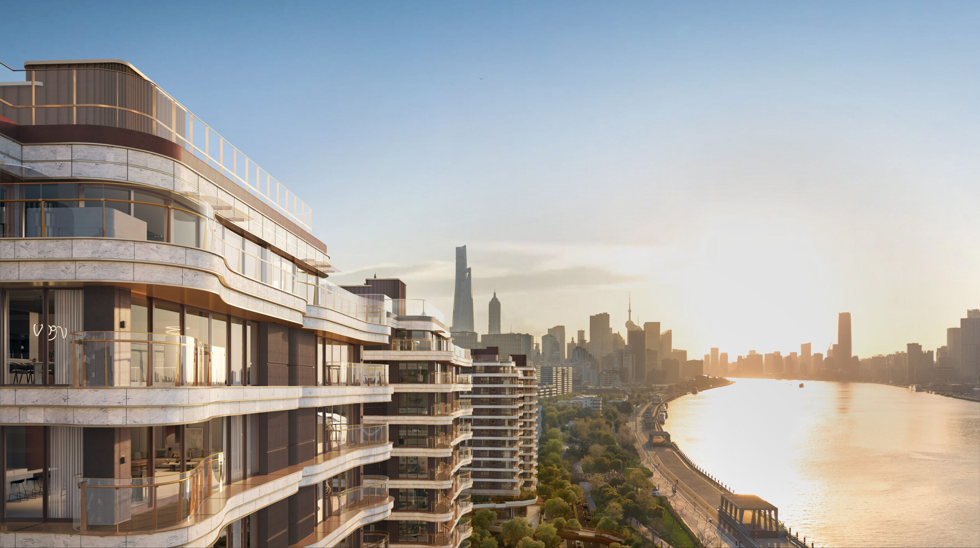
Selina Mason, former Director of Design Integration for London Legacy Development Corporation (LLDC), said: “Make understood what kind of building we needed in this location – a simple building, designed around its function within a park, but also a building that has a strong presence in its own right, capable of sitting comfortably alongside the Orbit and the Aquatics Centre across the river.”
The building is set within newly landscaped gardens, waterways and play areas that connect the park’s prominent stadia. The South Park Landscape Masterplan, led by James Corner Field Operations (JCFO), the New York-based landscape architects famous for their work on the High Line in Manhattan, provided the design vision for this area. It was selected from a shortlist of five schemes in December 2011 following an international competition. Make’s design for the building was one of the main features within this proposed new environment.
Stuart Fraser, lead project architect and partner at Make, shared: “The project’s success is the result of positive collaboration between LLDC, JCFO and the Make project team.
“The construction of The Podium is one of the anchors for the regeneration of the south park site. Make successfully delivered the Copper Box for the Games and we are delighted to see our first legacy building completed, which we hope will become a key destination for visitors to the park.
“The low-lying rectilinear, pavilion-like structure appears simple, calm and considered, and works with the landscape as part of a wider masterplan. It’s been designed to offer a strong visual connection with the surroundings.”
The traditional Japanese technique of charring timber known as ‘Yakisugi’ was used to preserve the cladding on the vertical plane and give it a dark, textured finish. This is in contrast to the striking white metal roof on the horizontal plane. The retail space is clad in full height glazed panels to maximise the view.
Make’s design specified prefabricated materials that were manufactured in a controlled factory environment to produce a more consistent quality. Cross-laminated timber was used for the walls and roof, and precast concrete was used for the building’s spine wall, which separates the public and private areas. Energy and carbon reduction targets have been surpassed, resulting in the building achieving a BREEAM excellent rating.






