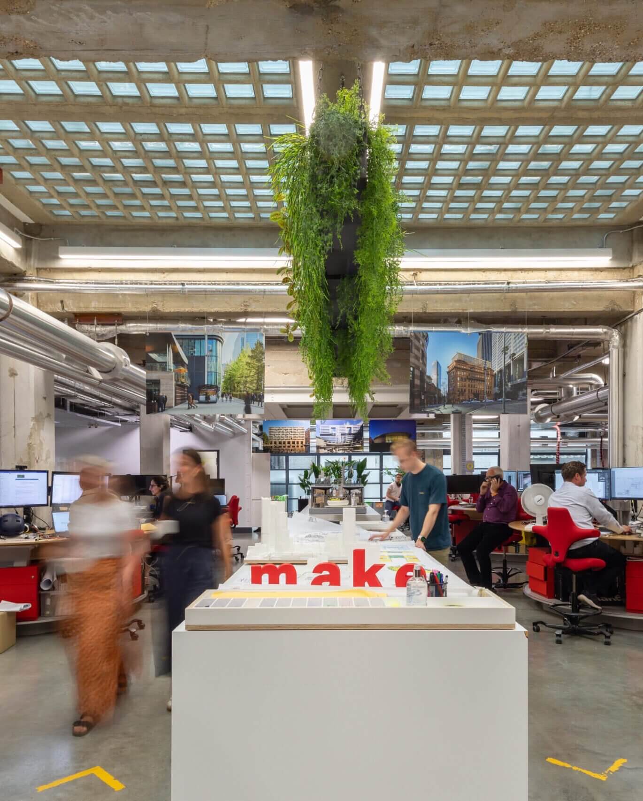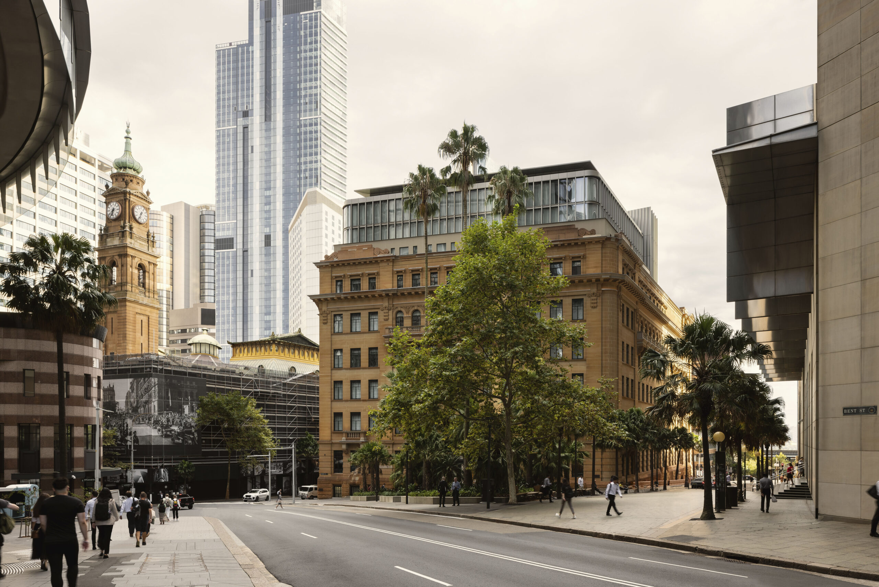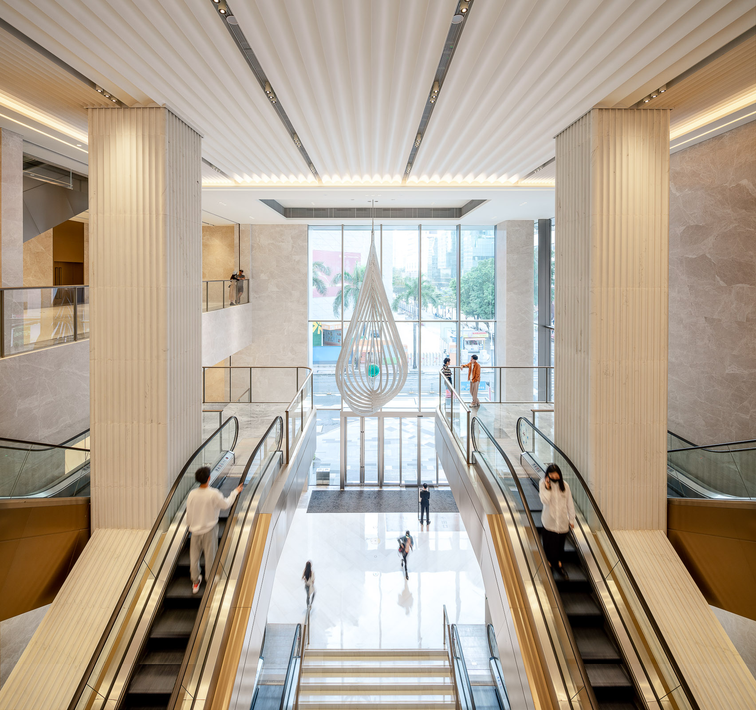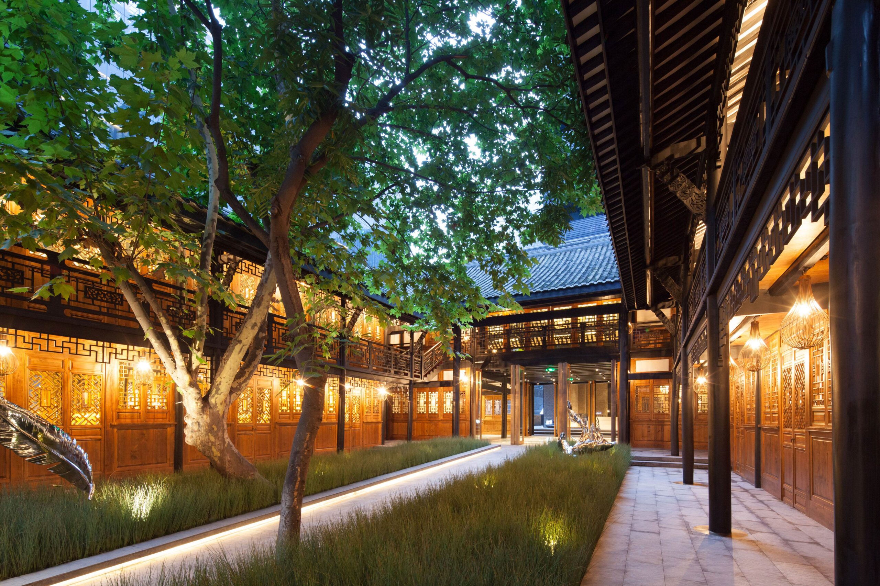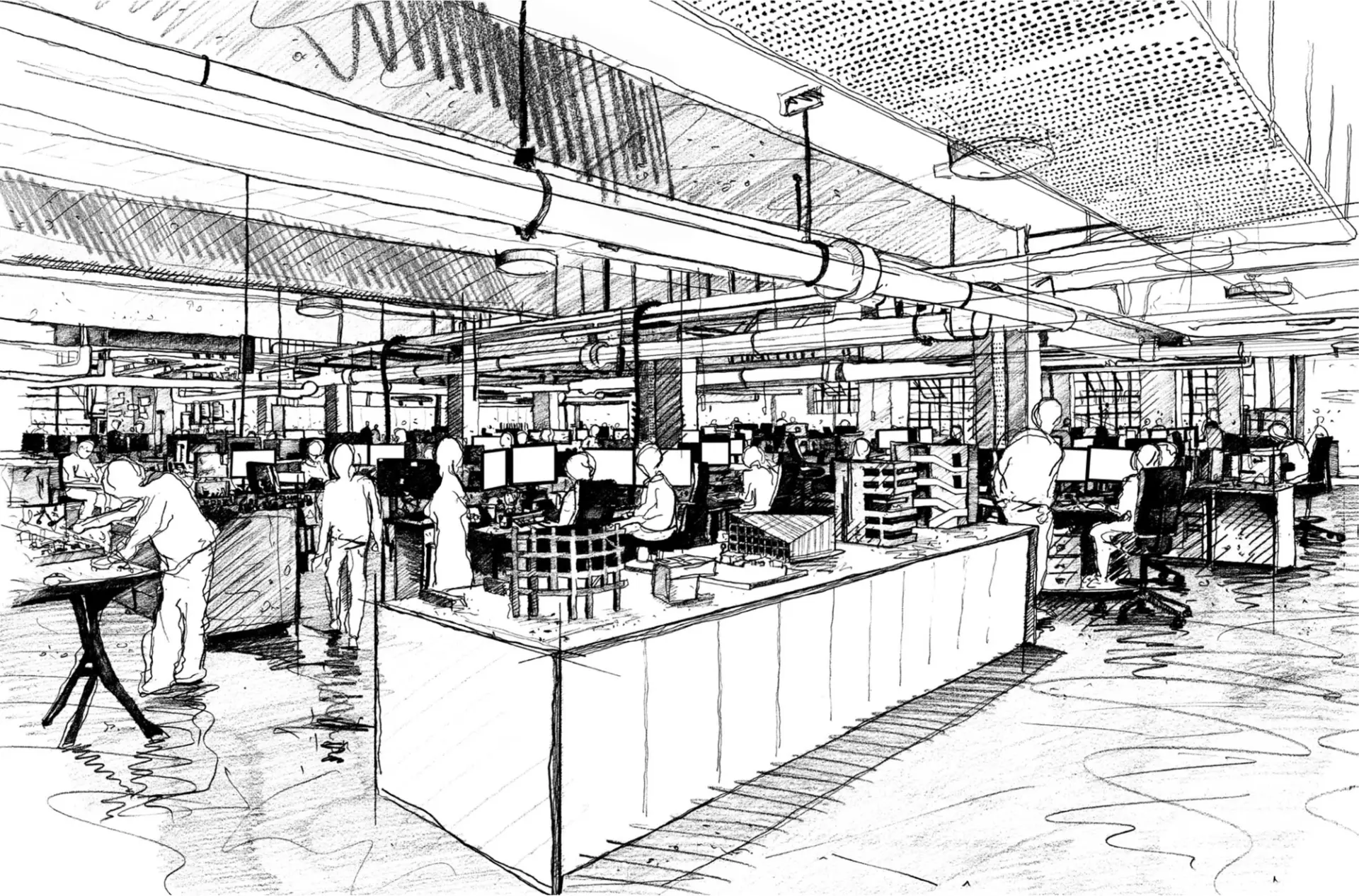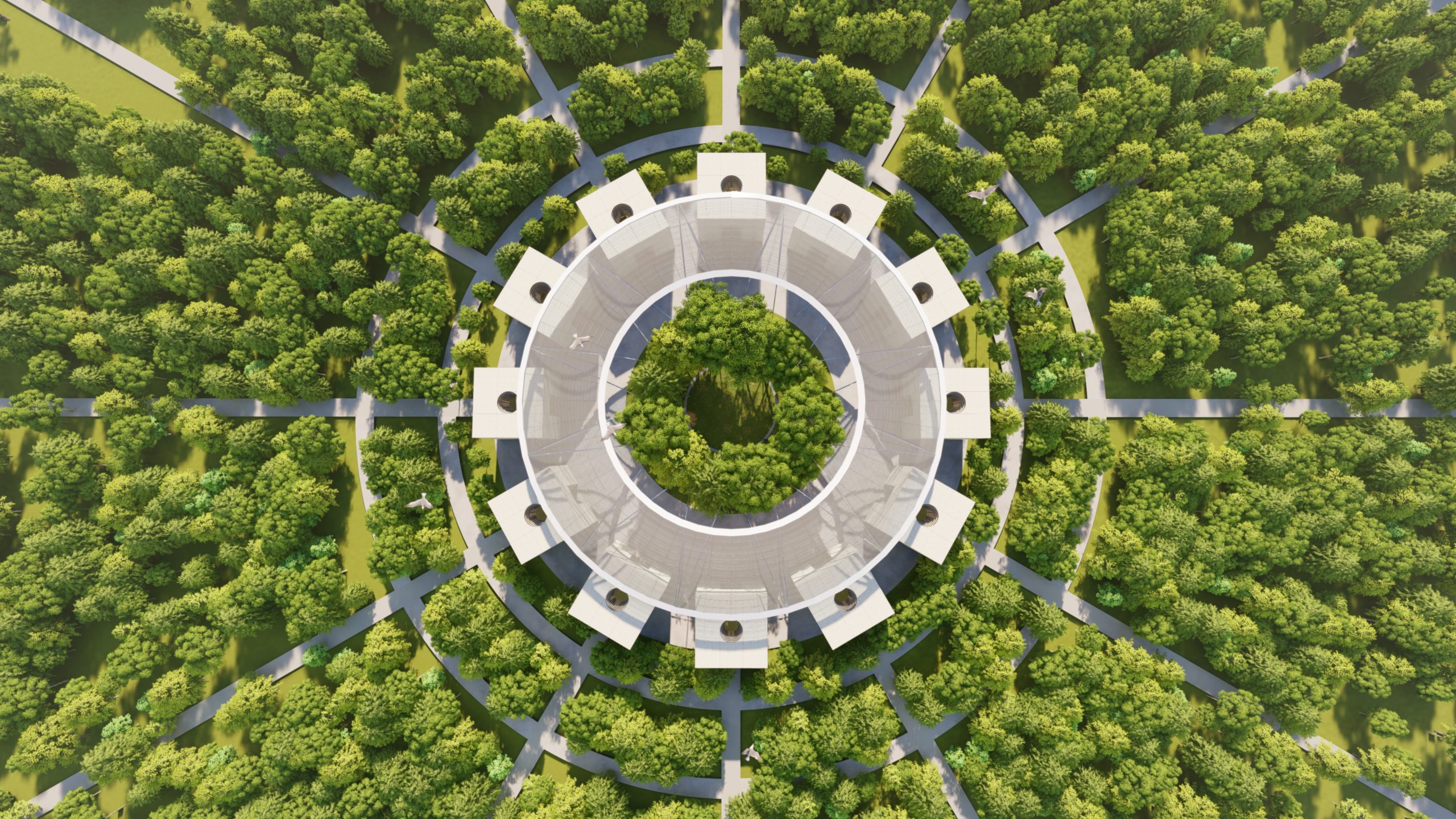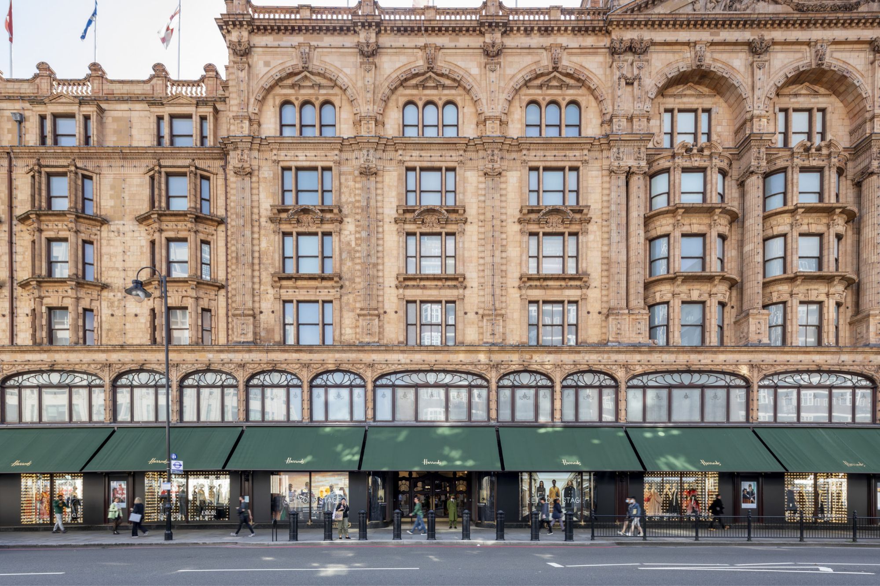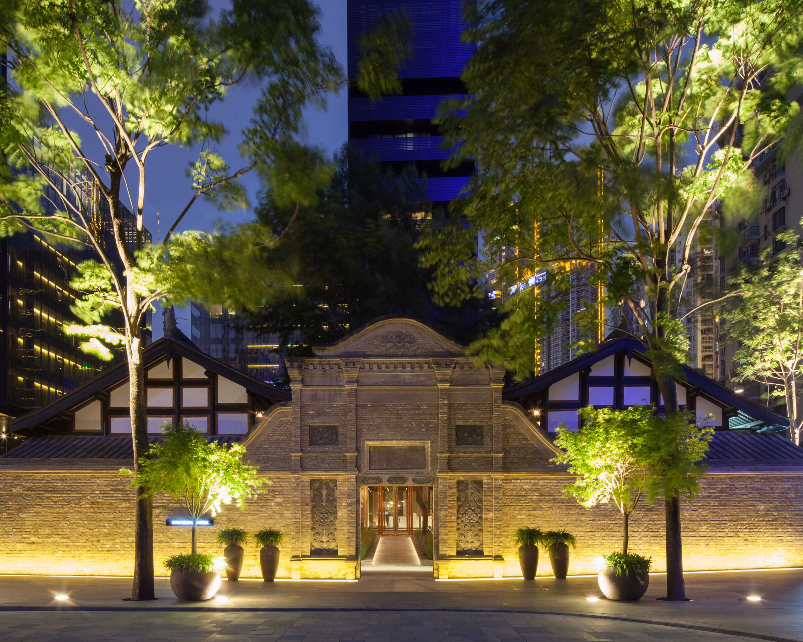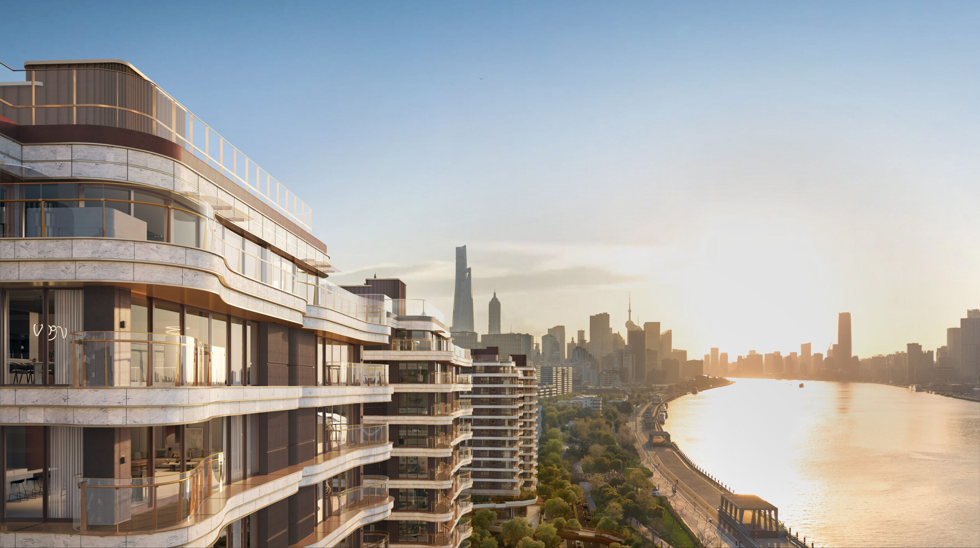
The development will deliver 200 new apartments for the private rental sector, including 35% affordable provision and a number of family-sized units. The ground floor has been designed to occupy a variety of potential commercial uses, from shops to offices to cafés.
The proposals have been developed in close consultation with the Old Oak and Park Royal Development Corporation and with sensitivity to the surrounding area. The architecture references local materials and textures, including the panels, rivets and metalwork of two nearby turn-of-the-century bridges.


The development’s central shared outdoor space is a nod to neighbouring industrial yards, while its facades recall the brickwork and warehouse-style windows of the buildings enveloping those yards. Inside, the apartment layouts are oriented to maximise the number of dual-aspect residences.
The scheme will also include publicly accessible green squares, significant public realm and landscaping improvements to the street scene along Scrubs Lane, and five separate areas of accessible outdoor communal space for residents, providing amenity space, seating and play for all age groups.





