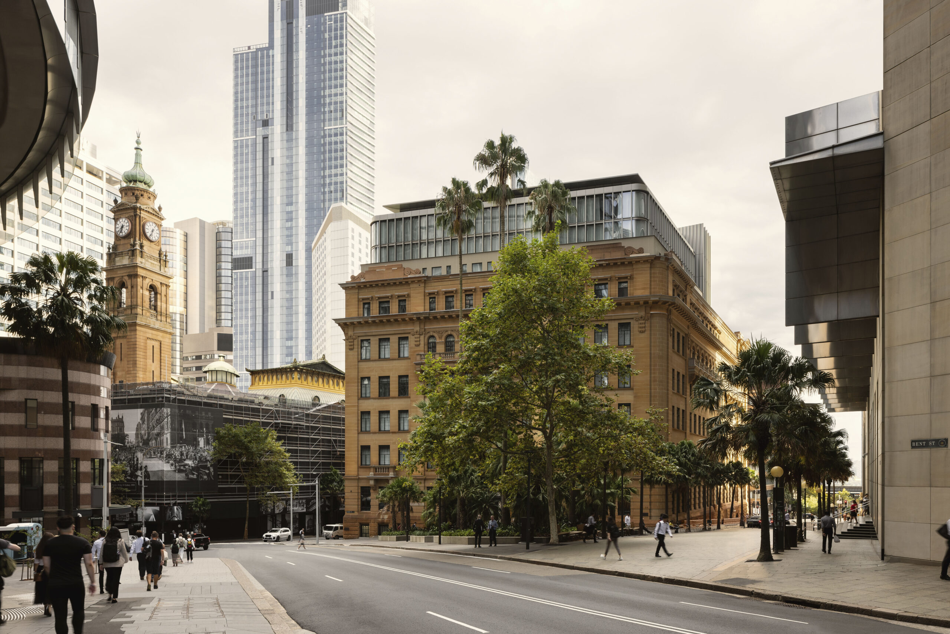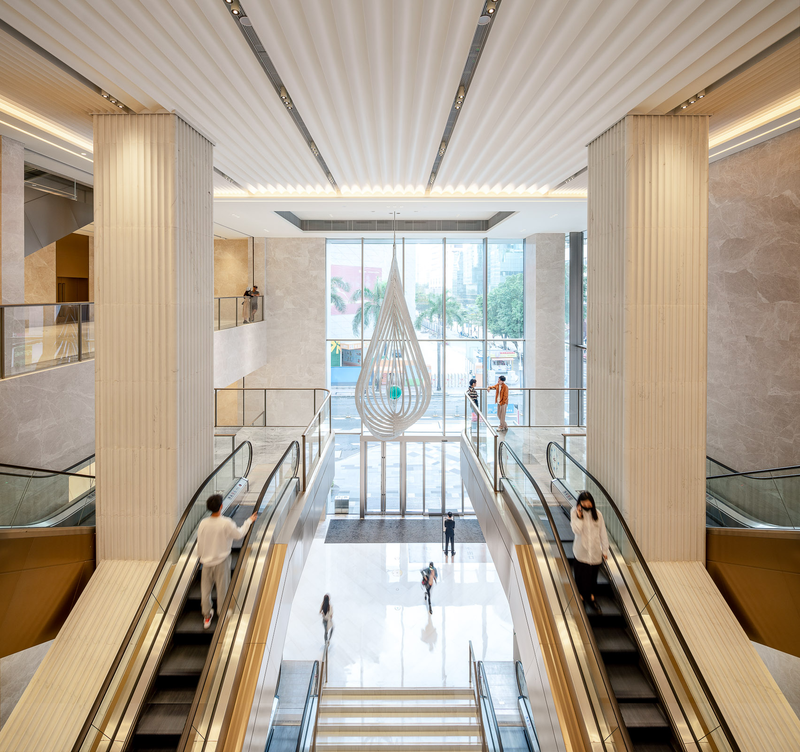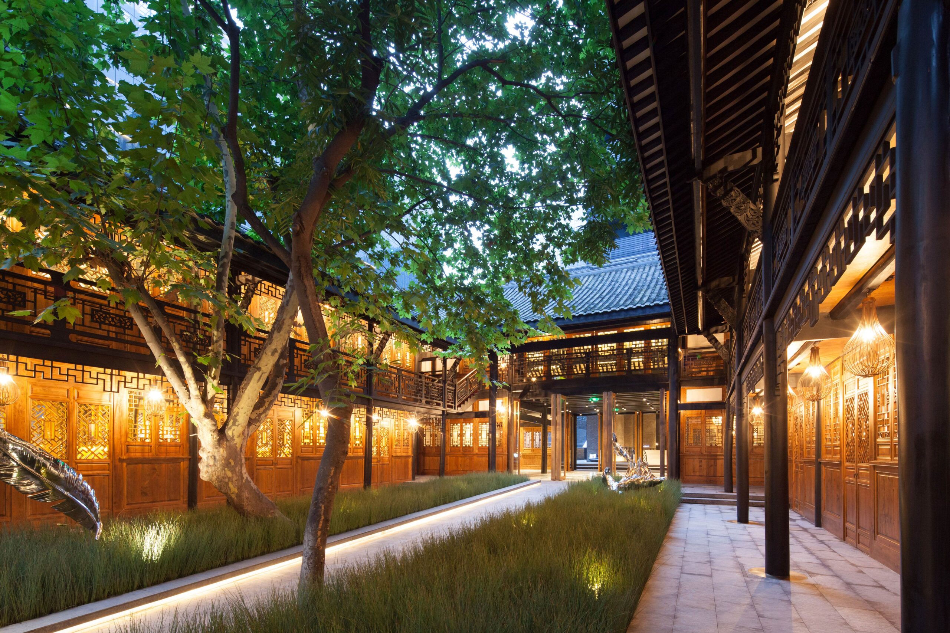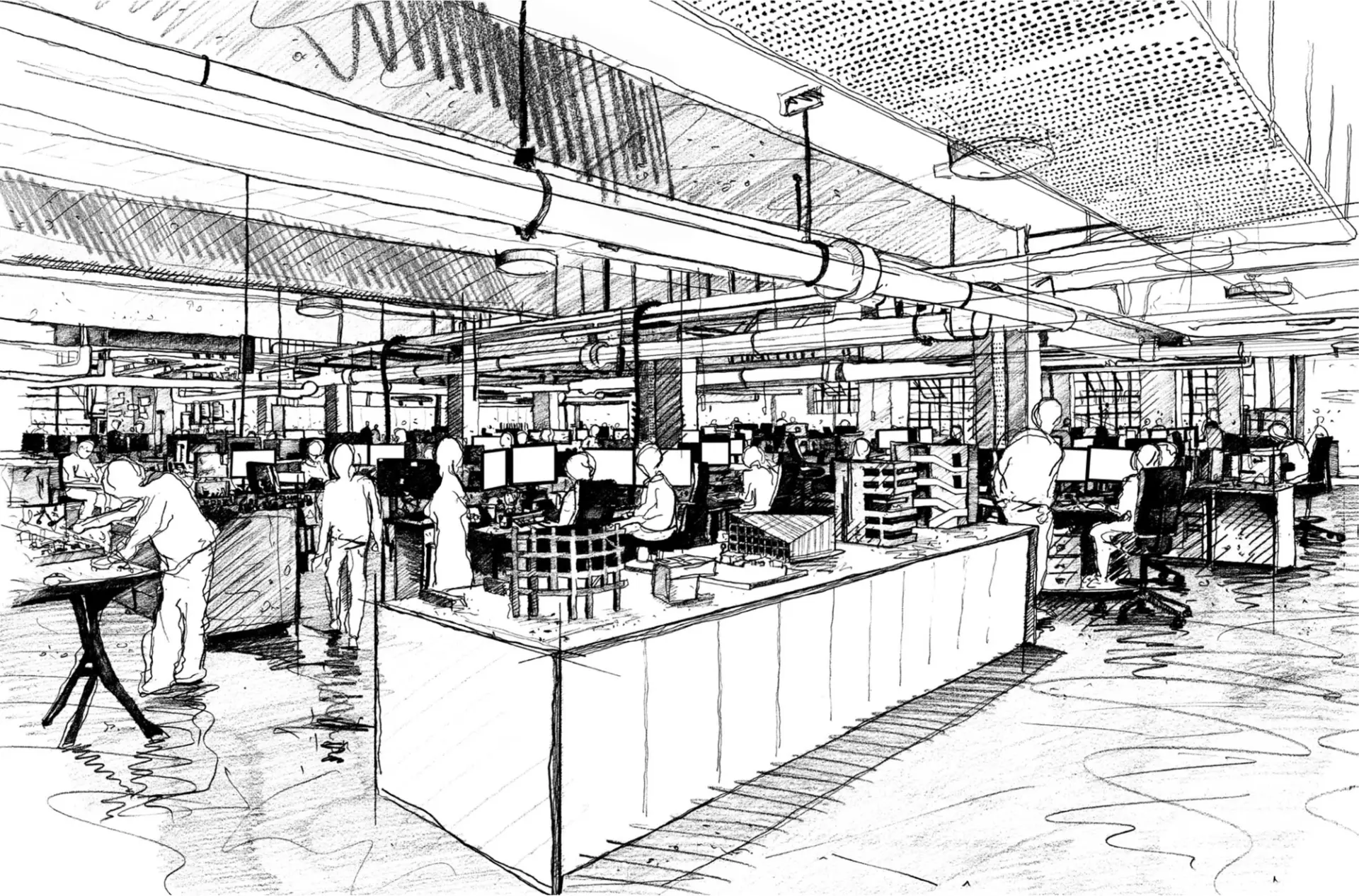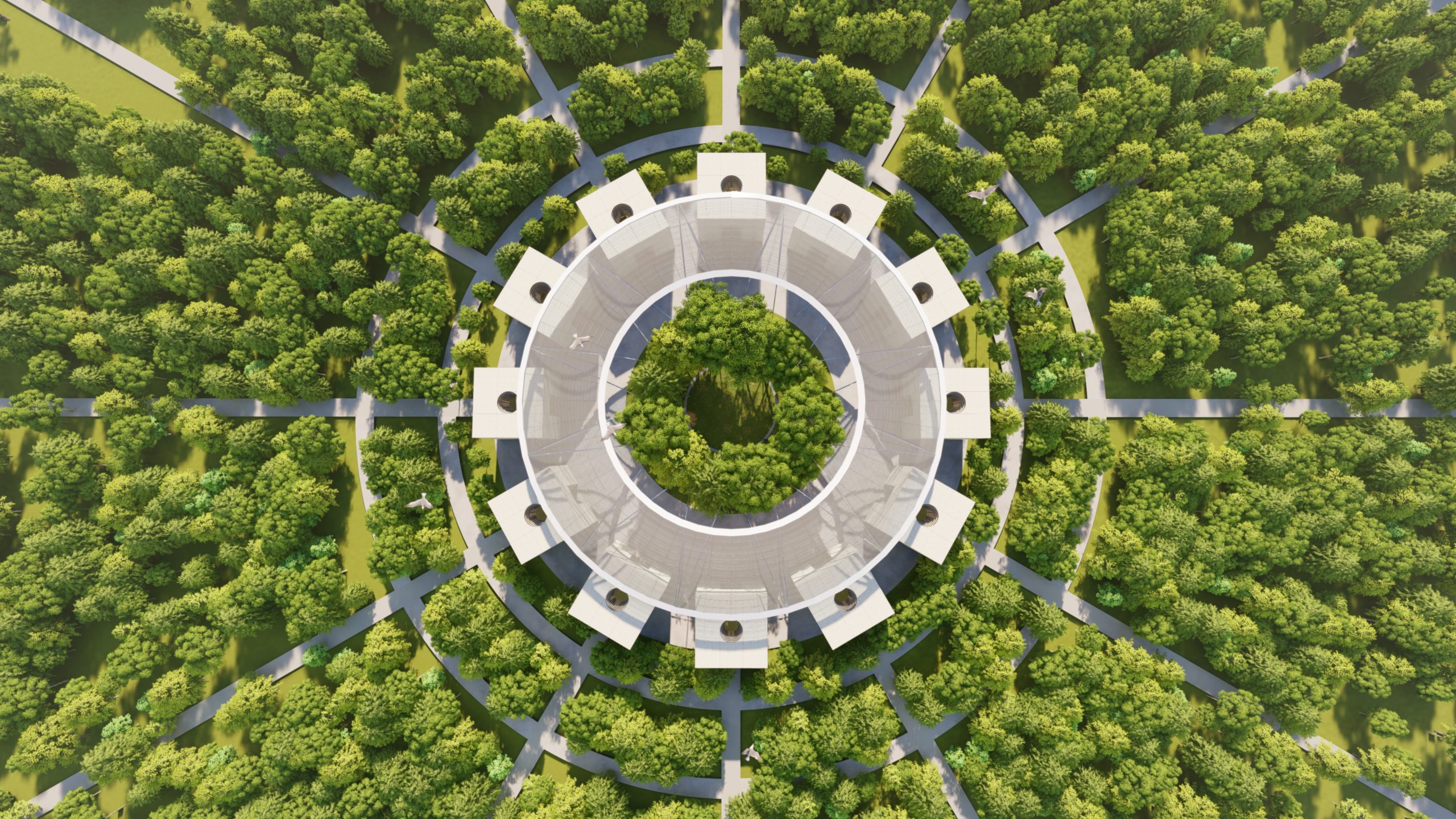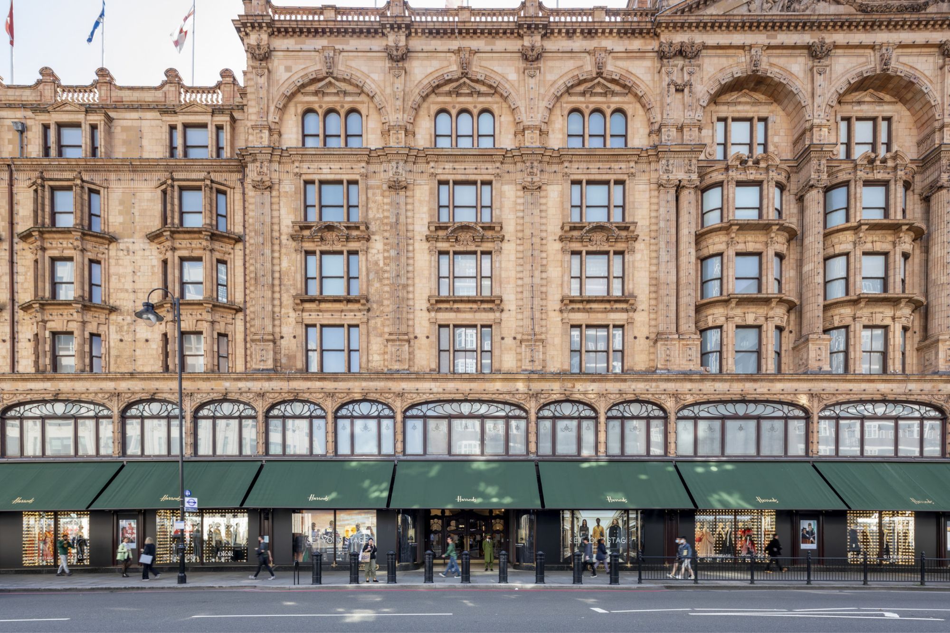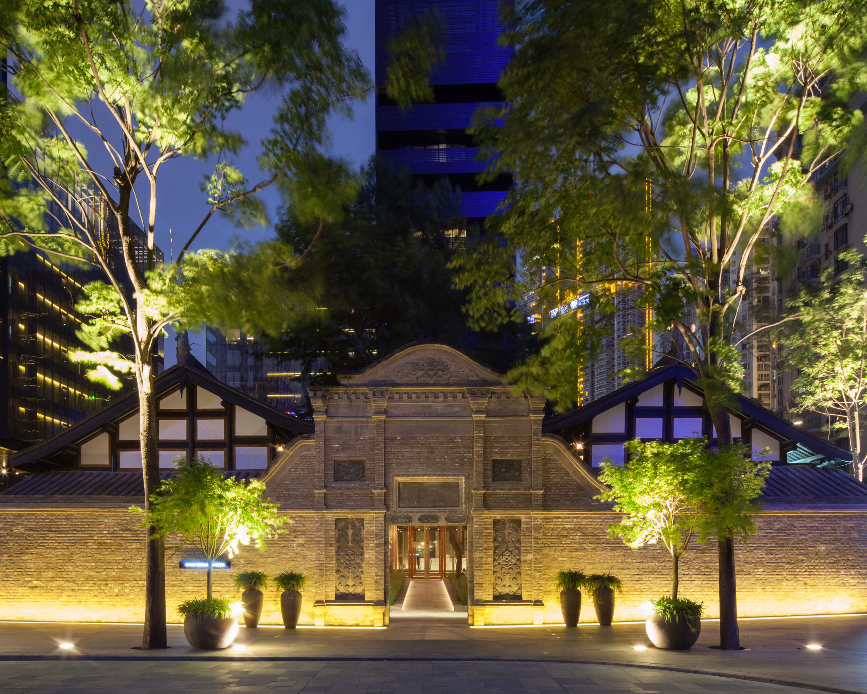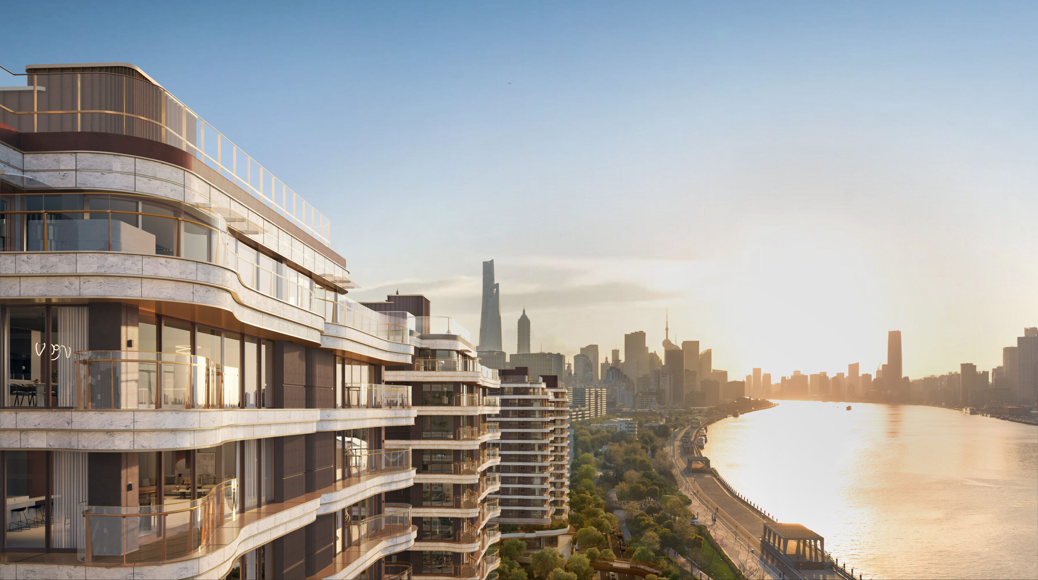
The tower is mixed-tenure with integrated affordable homes, as well as private 1, 2 and 3-bedroom apartments and extensive amenities including a spa, pool, residents’ lounge, meeting rooms and a cinema room. The development also supports an active community of living and working people with its inclusion of office space suitable for small to medium enterprises, as well as a potential café space that opens onto public gardens.
The distinctive shape was developed as the result of maximising the number of dual-aspect apartments on a typical floor plate, drawing daylight into the homes. This naturally created a stepped hexagonal shape, which has been smoothed and refined to minimise windy corners and ensure stunning views from the corner windows. Balconies and winter gardens are recessed into the facade to provide shelter from the wind and rain, and maintain simple uncluttered elevations.


With its high-performance facade and on-site combined heat and power, this highly sustainable building offers a 37% reduction in carbon emissions – above the targets set by Part L 2010 – and it also meets the Level 4 Code for Sustainable Homes. Lift lobbies are passively cooled with air drawn naturally from the stair core and then exhausted up the smoke shaft, negating the need for additional cooling in all 53 lift lobbies in the tower. There’s private storage for 467 bicycles and just 30 car parking spaces to promote low car use with provision including disabled spaces, support for electric vehicles and space for motorbikes.

By positioning the building to the west of the site and minimising the footprint of the tower, we’ve opened up the site and devoted the space to gardens and a children’s play area – both of which improve access and permeability, as well as biodiversity. The large native evergreen species provide shelter (and also assist with wind mitigation), while the fruit, seed and nectar-producing plants provide food sources for birds and pollinating insect life.


Simon Robins, project architect at Make, says, “Amory Tower is a prime example of how tall buildings can optimise a site and animate the skyline. By developing a slim, elegant building form and setting the tower to one side of the site, we were able to dedicate 70% of the site to public parks and play spaces, and boost biodiversity and public amenity on the Isle of Dogs.”








