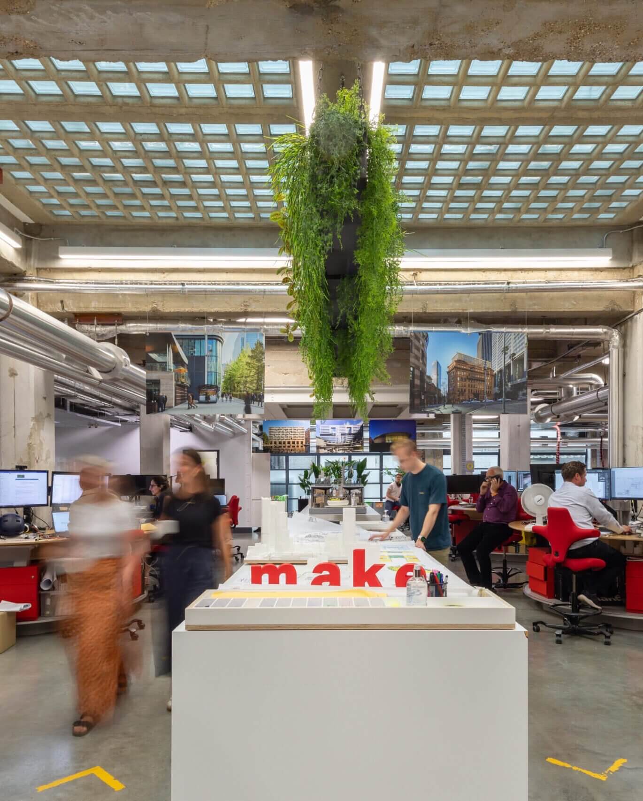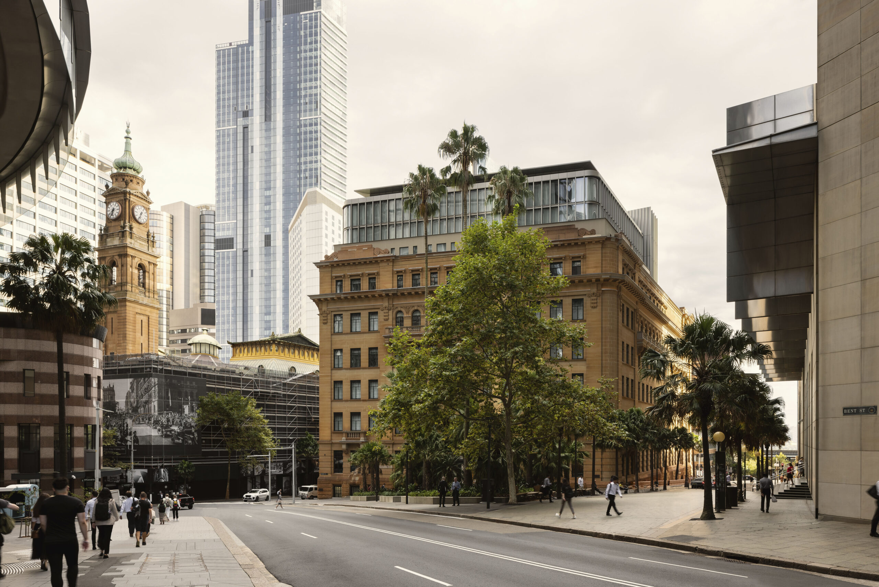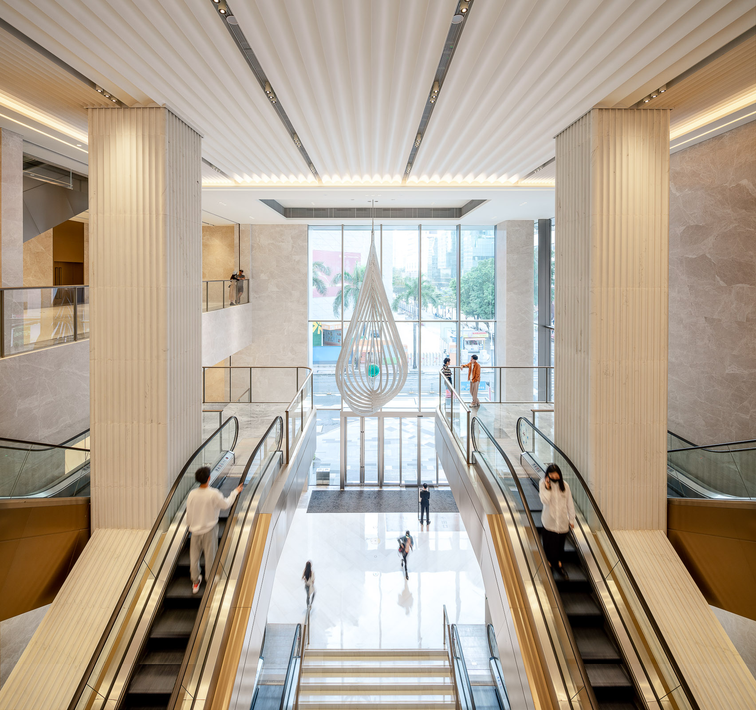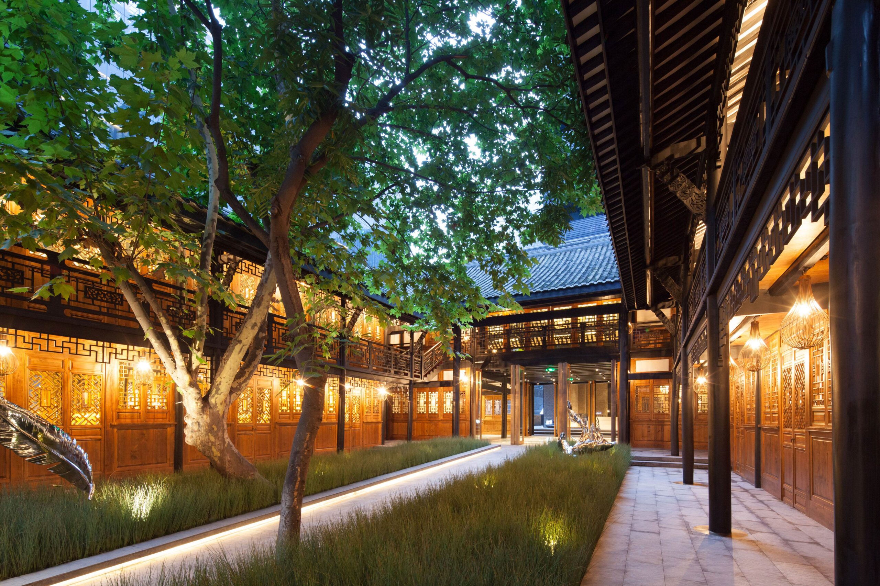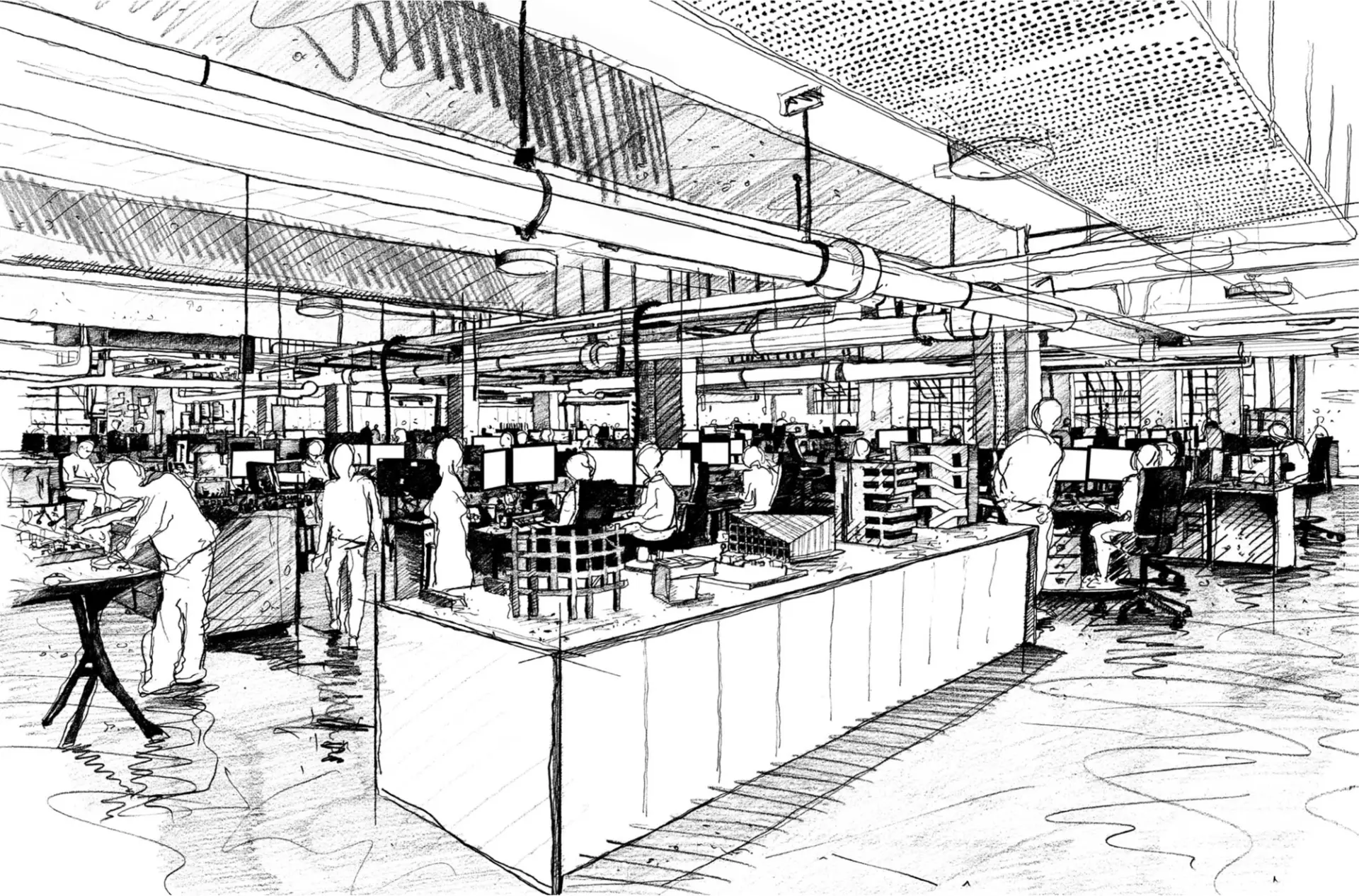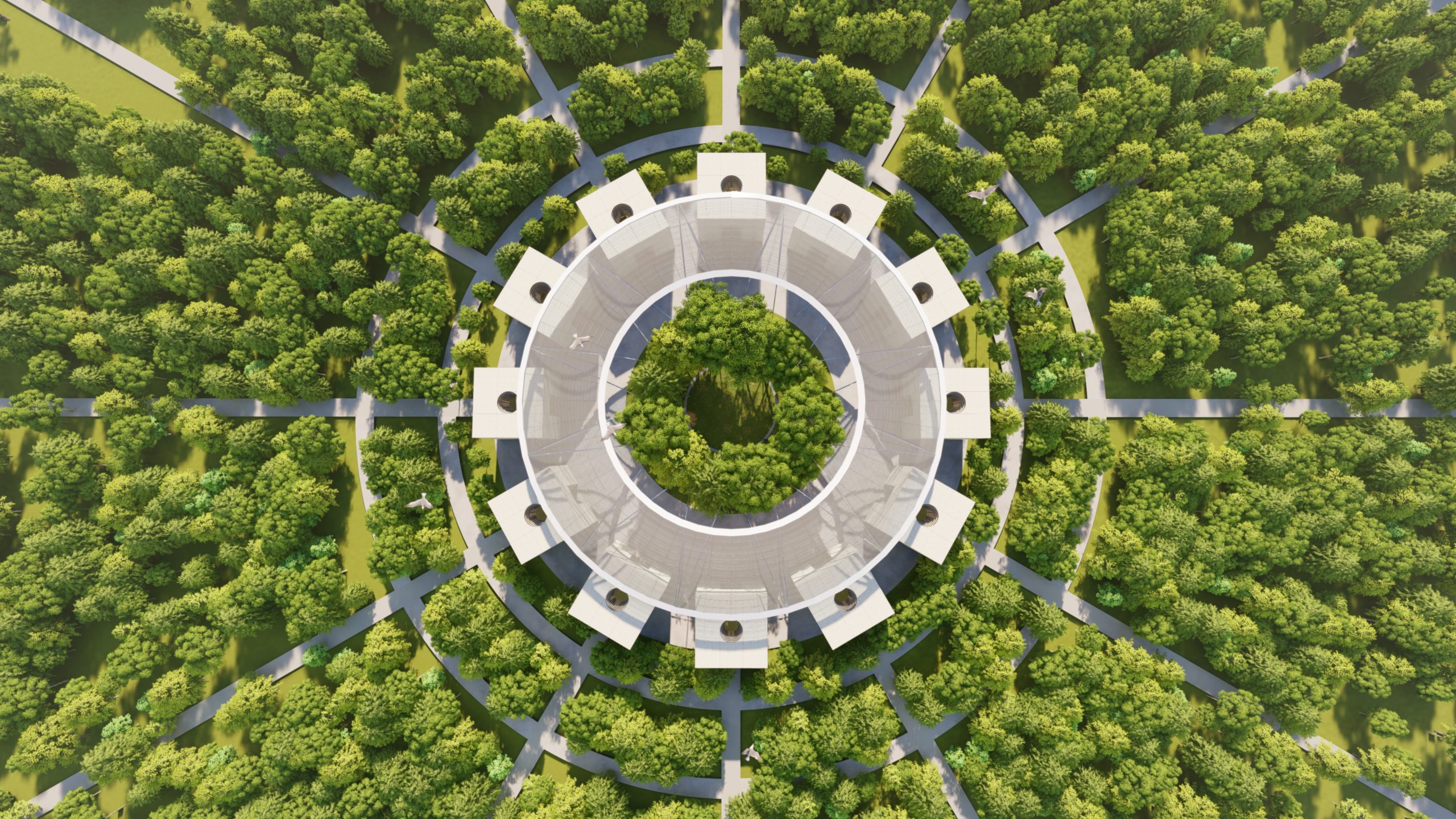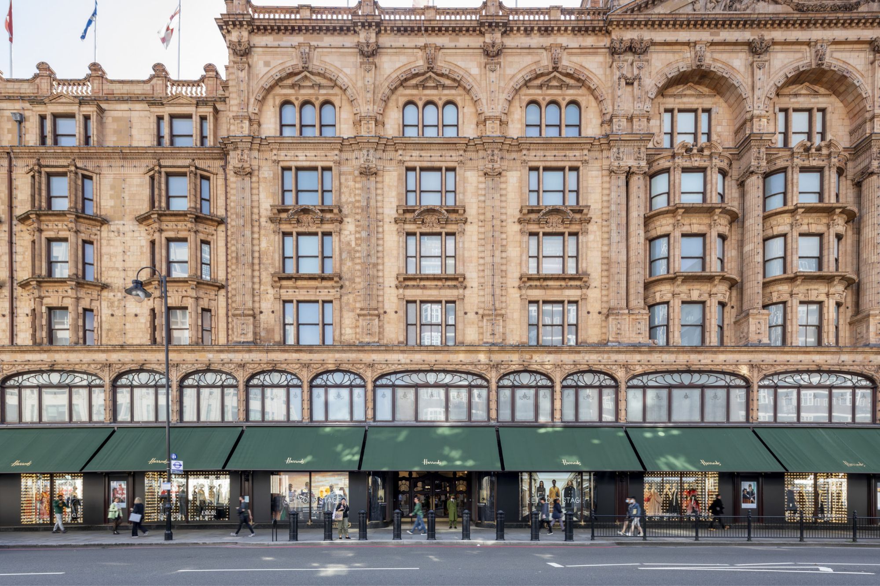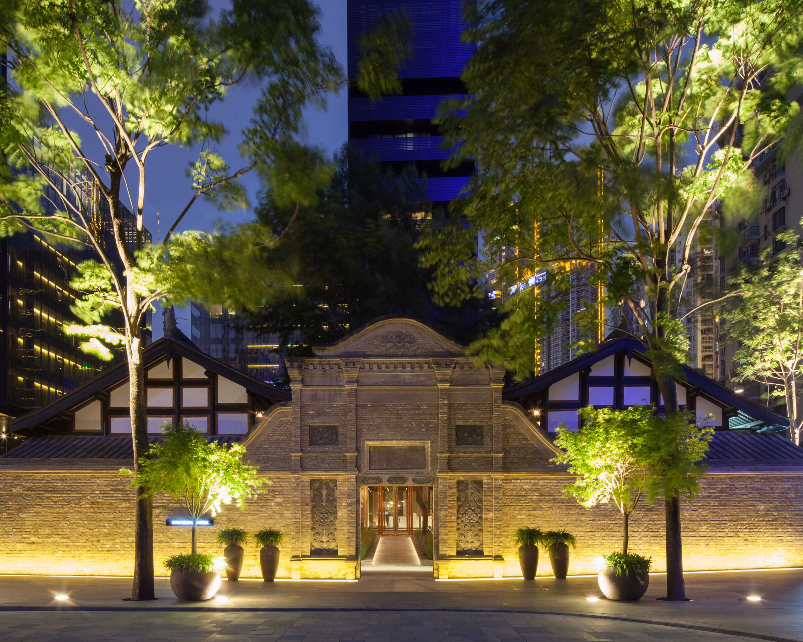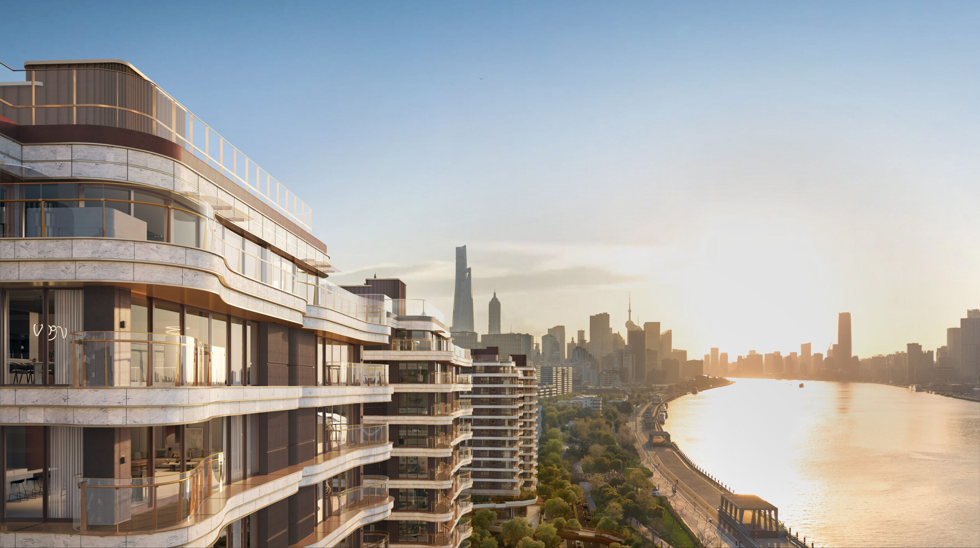

The Quai des Bergues scheme involved, essentially, the creation of a new building inside seven old ones – four on the main facade and three behind. The structure covers two basement levels, ground and seven floors. The refurbishment provides a spacious workplace for approximately 650 staff and adds a trading floor and client meeting and dining facilities, all with views of the river Rhone, Lake Geneva and the Old Town.
The works retained important historical elements and details, while creating new interlocking client and operational elements of complementary but distinct characters. It is unified by merging two central courtyards into a single atrium running up the building from ground to the seventh floor. To be able to create an open-plan space, over 40% of the building’s structural elements were replaced and all the building’s cores repositioned except one.

Florian Frotscher, Make partner and lead project architect, said: “The need to combine modern functions in an existing environment has required careful consideration and a balance of constraints with opportunities. We introduced a sensitive, understated exterior; and an expressive interior, with a reduced and confined material palette.
“We are proud to have been able to strike the right balance being locally rooted and environmentally focussed for the client.”
HSBC Quai des Bergues was completed in spring 2014 and Make worked in collaboration with local architects Itten Brechbühl SA. It becomes Make’s second HSBC project following the successful delivery of HSBC Private Bank Blandonnet in 2010.





