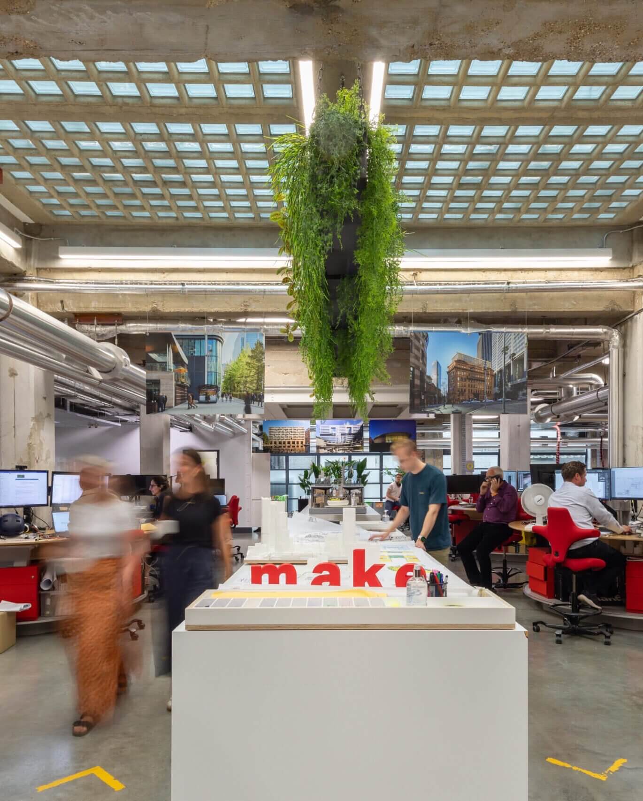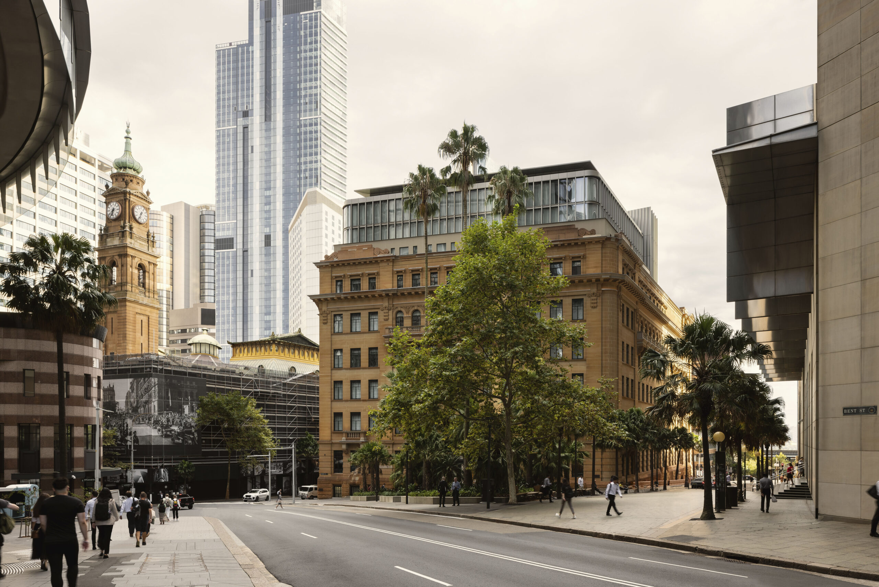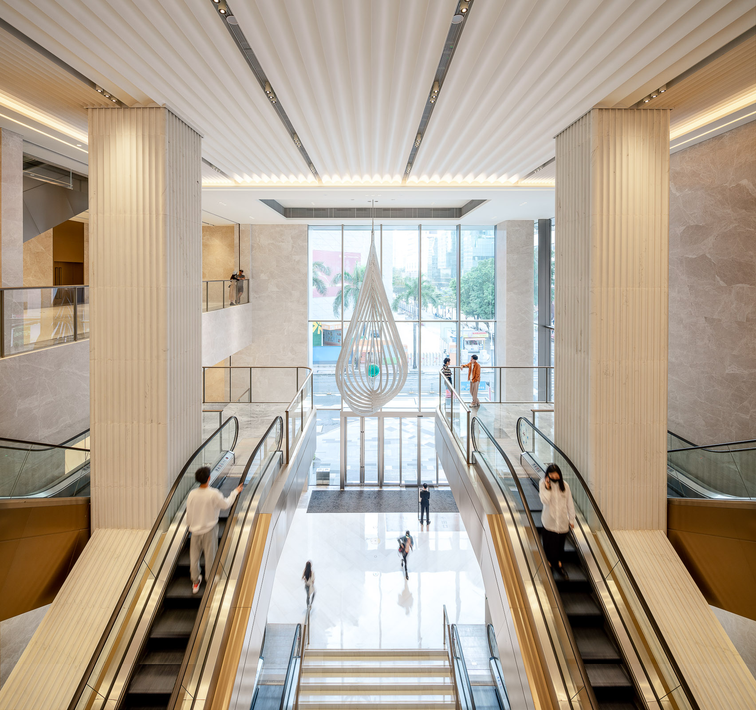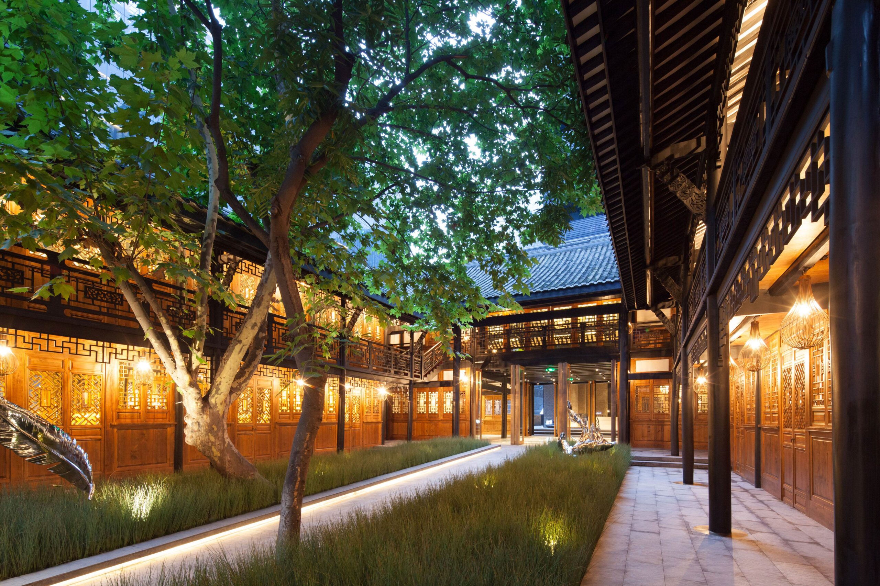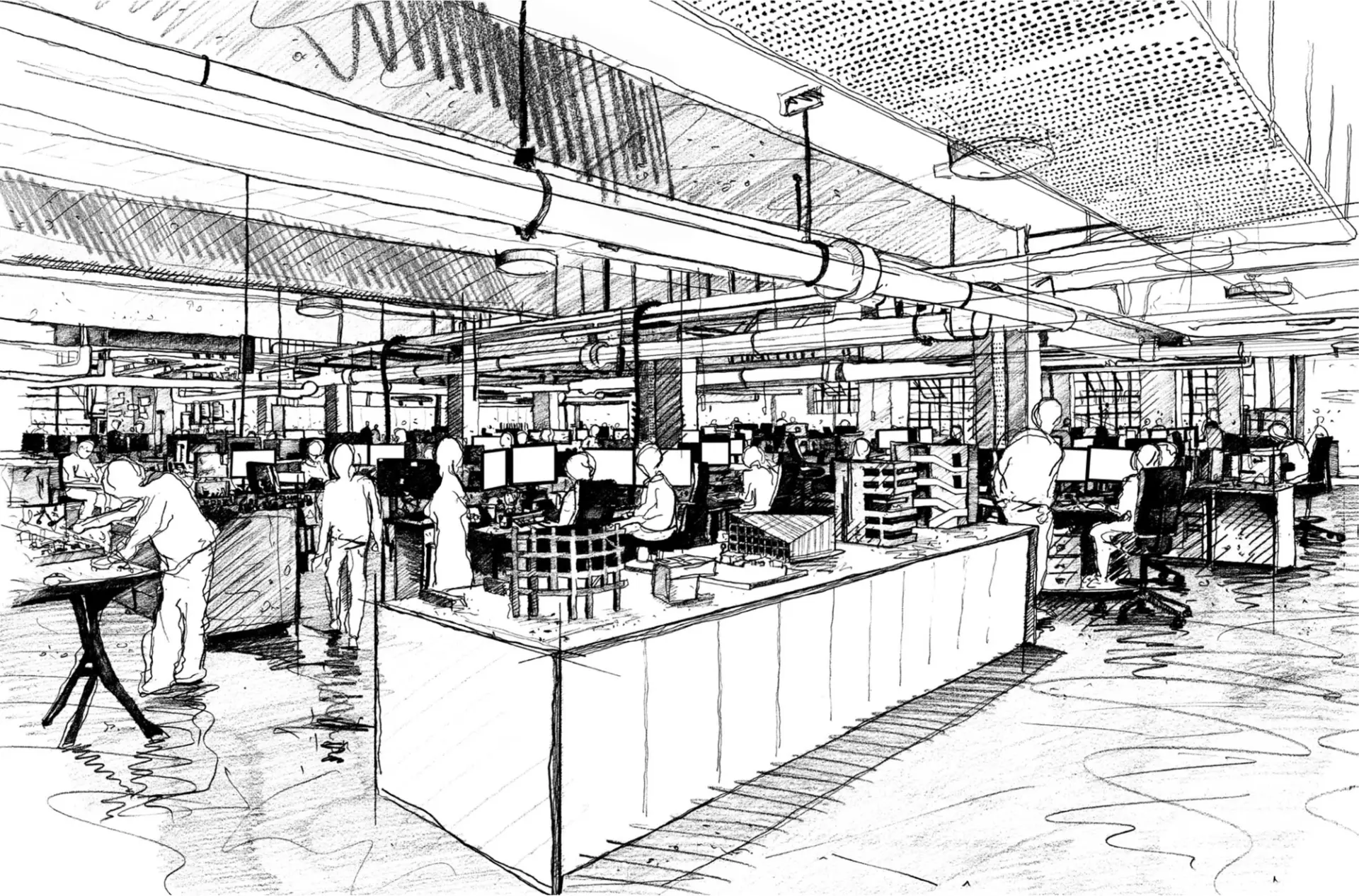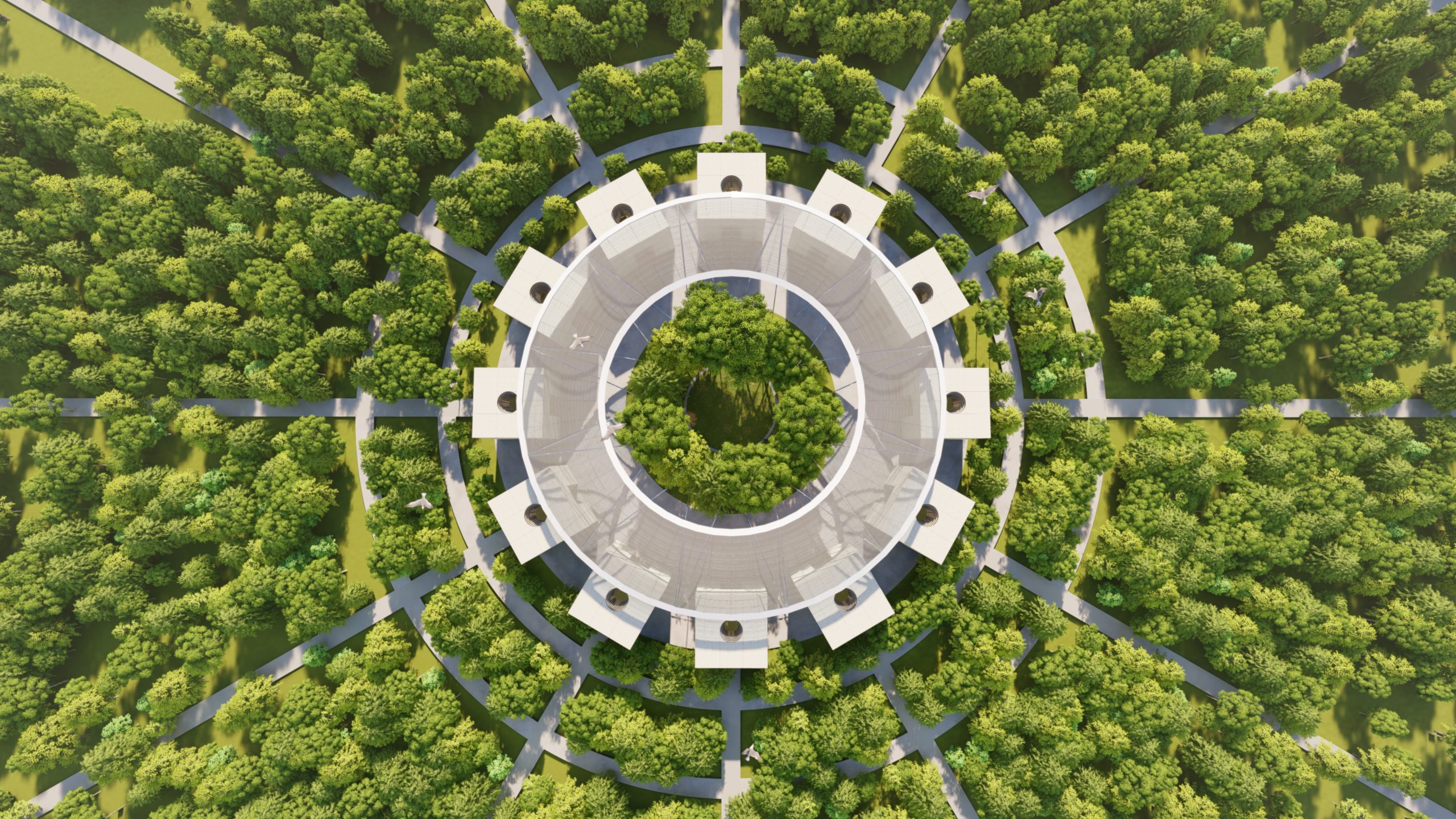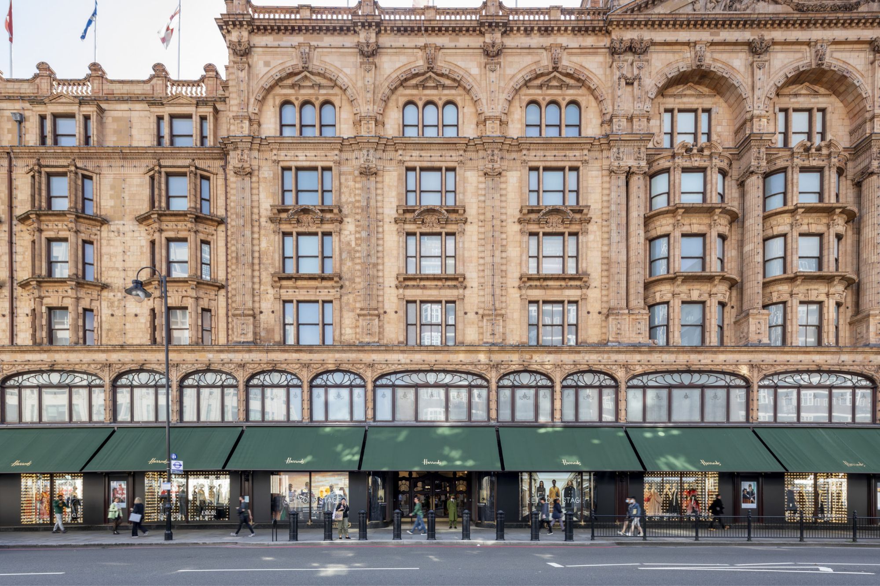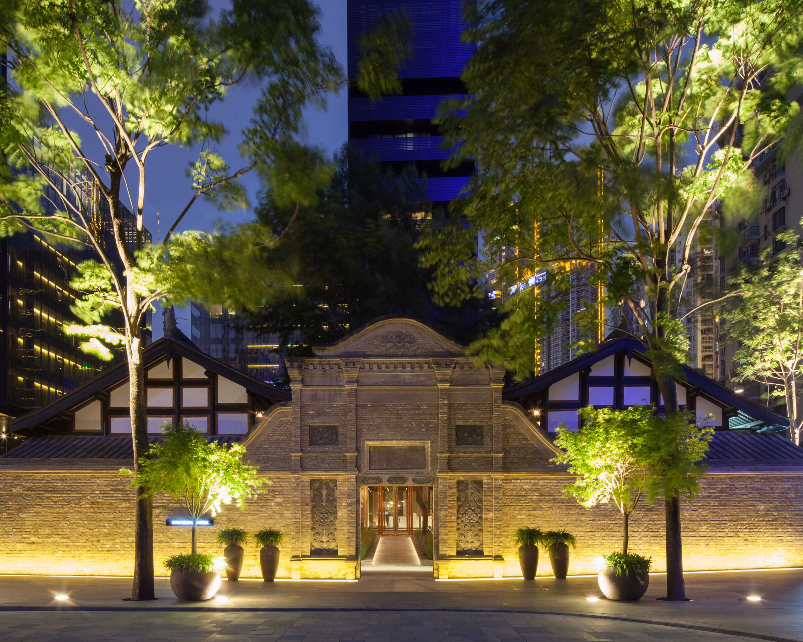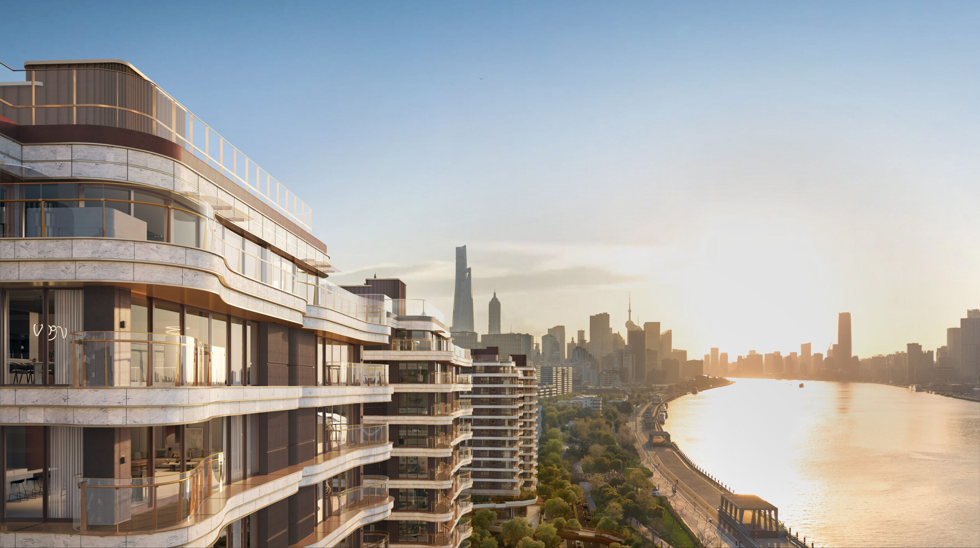

Architect Richard Meddings said: “3 Arena Central sits at the centre of our Arena Central masterplan, acting as a backdrop to the Grade I-listed Midland Bank and HSBC’s new retail banking headquartersat 1 Centenary Square and framing the new public Bank Court square which will open next year. We’ve deliberately given it a distinctive facade made from anodised aluminium hexagonal panels that pick on up on the geometric angles of Richard Seifert’s neighbouring Alpha Tower.
“Sustainability is central to our architecture, and so whilst the cladding provides a strong aesthetic, it also delivers a primarily 50:50 solid-to-glazed ratio which helps mitigate the effects of solar gain and heat loss, whilst the deep soffits created by the hexagonal cladding hoods also ensure shading within the open floorplan.”

There are 1,521 hexagonal, anodised aluminium or glazed panels making up a 3m by 3m grid that covers the entire building. Different depths of gloss have been applied to the same base colour of silver aluminium to create a shimmering effect which will change the appearance of the building according to the time of day, weather and seasons.
Internally, floorplans are left open to allow for future flexibility, with a core positioned to the eastern elevation where the building neighbours a local hotel. The ground floor is split level, with a reception lobby to the north fronting the new Bank Court, and a tenant café space that sits on the lower level to the south.
Externally, at ground level the building steps back to create a colonnade that wraps the building to the north and west and echoes the neighbouring Grade II-listed Alpha Tower. This form defines the corner to the front of the building and draws pedestrians through to the new Bank Court public plaza that sits at the heart of the Arena Central masterplan.

Leigh Thomas, managing director for Kier Property added: “We are delighted to handover this substantial regeneration project. This phase significantly enhances the overall development and our activities in the West Midlands. Our major masterplan for the wider site will see the development of 10 buildings consisting of offices, residential, hotels and a university research & business hub through to Q4 2026.”
HMRC expects to take up occupation in late 2021. The building is the second to be completed from the Make Architects masterplan, with the HSBC retail banking headquarters at 1 Centenary Square completed in 2018.

Design team
Client: Kier Property
Contractor: Galliford Try
Project manager: Arcadis
Structural engineer: WSP
M&E engineer: Capita/Dodds
Landscape architects: Gillespies





