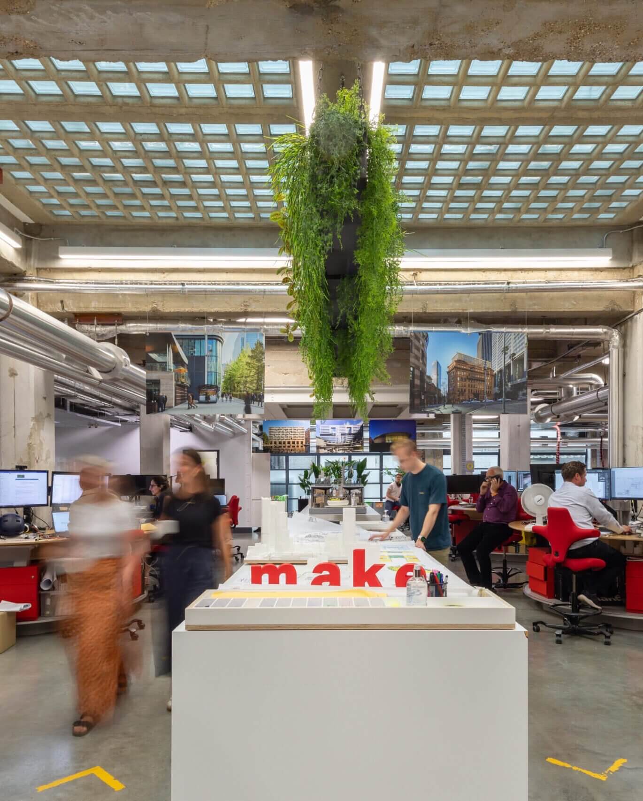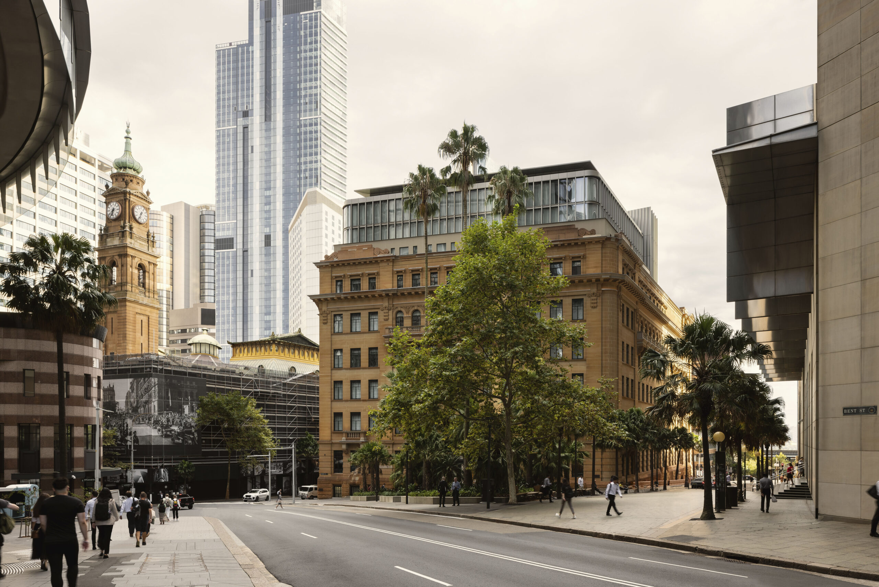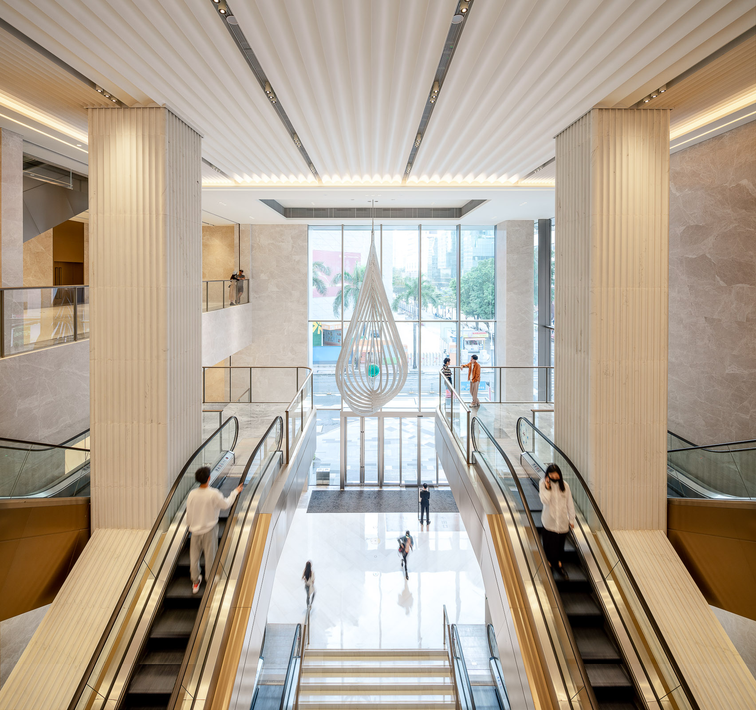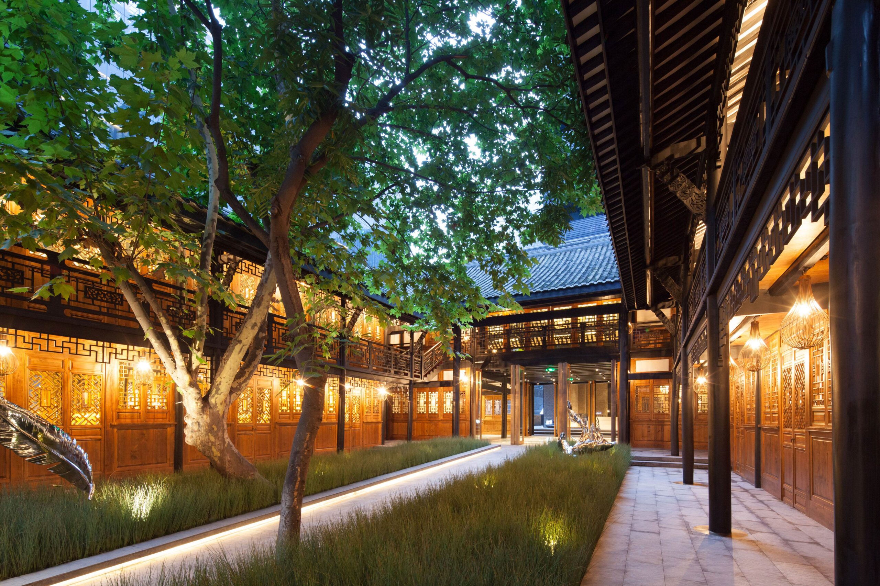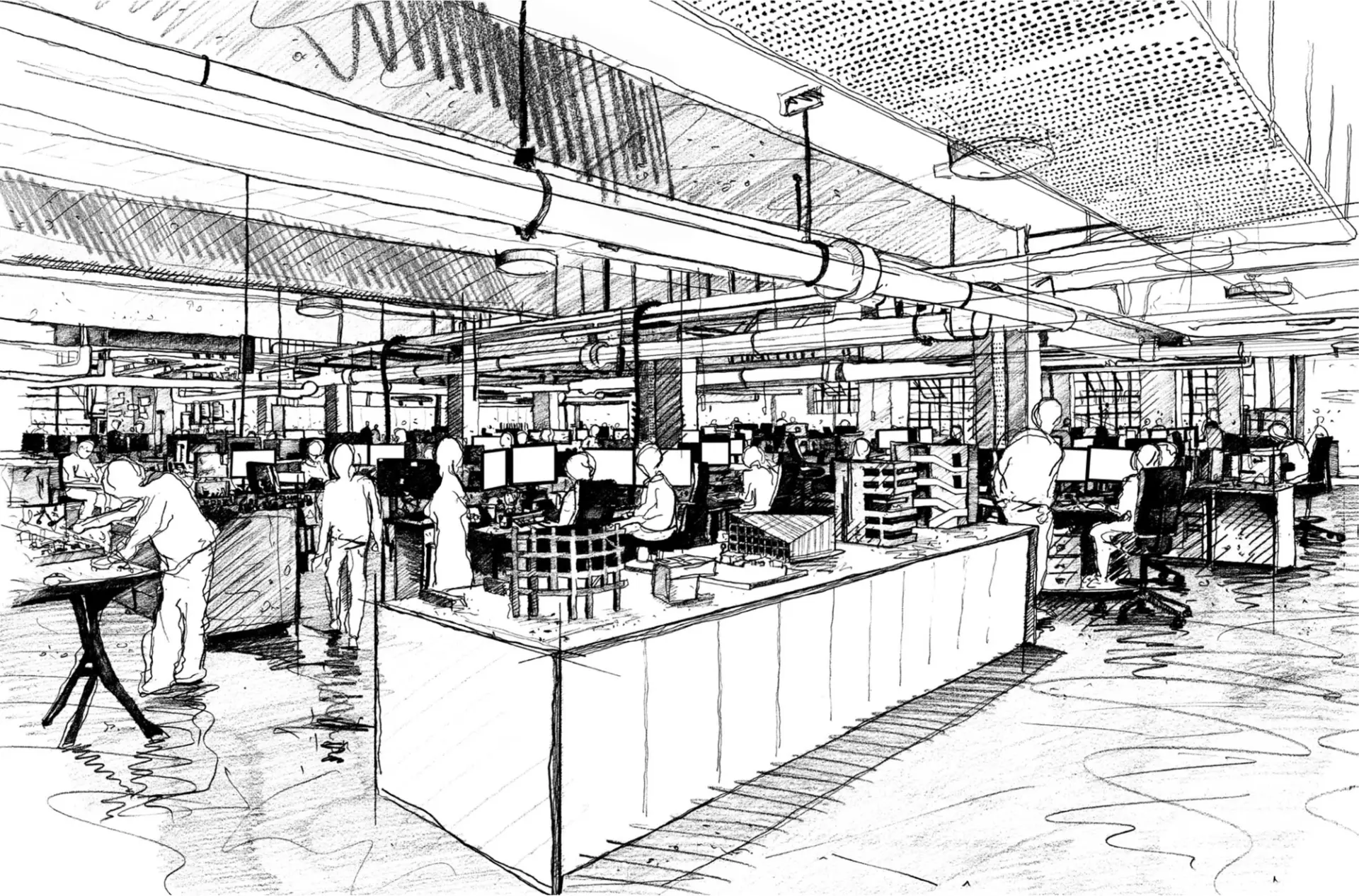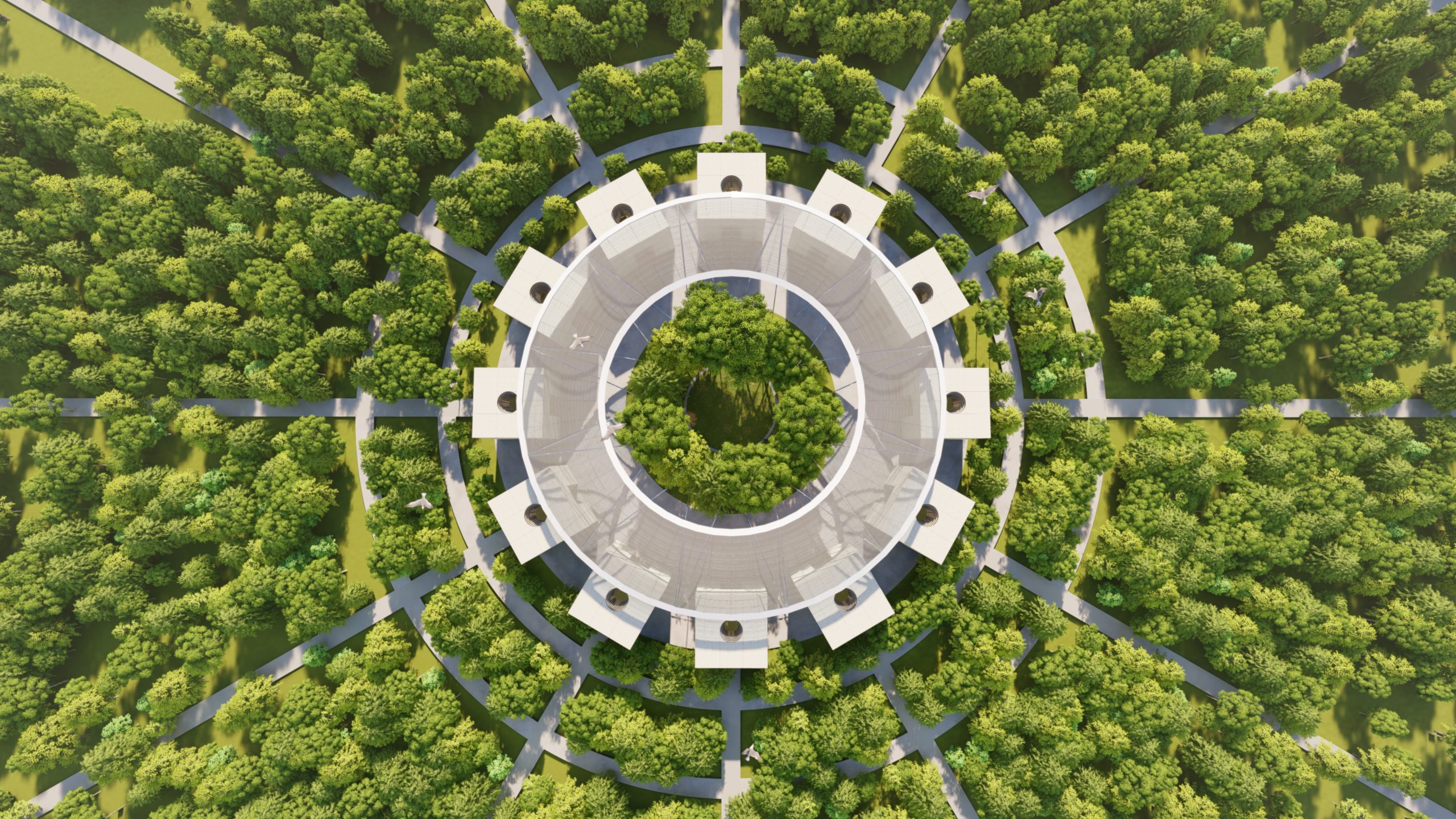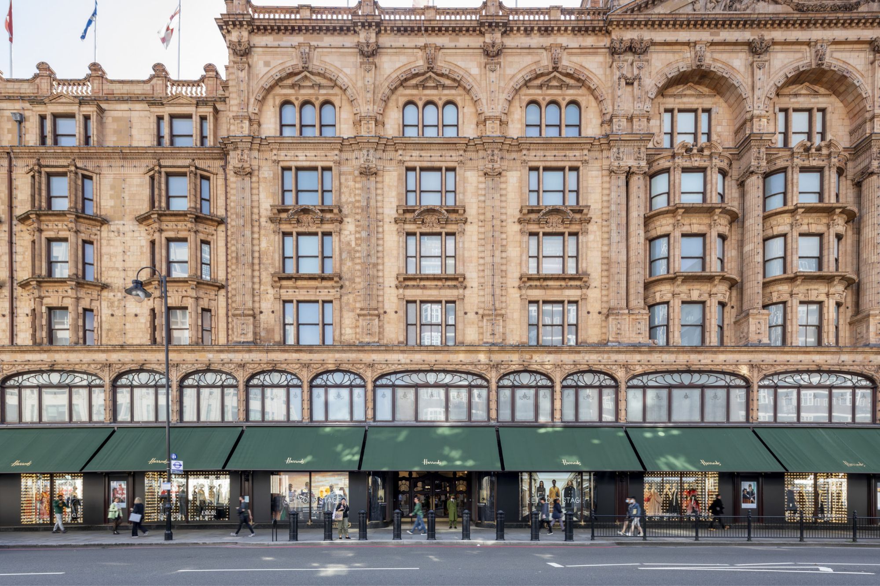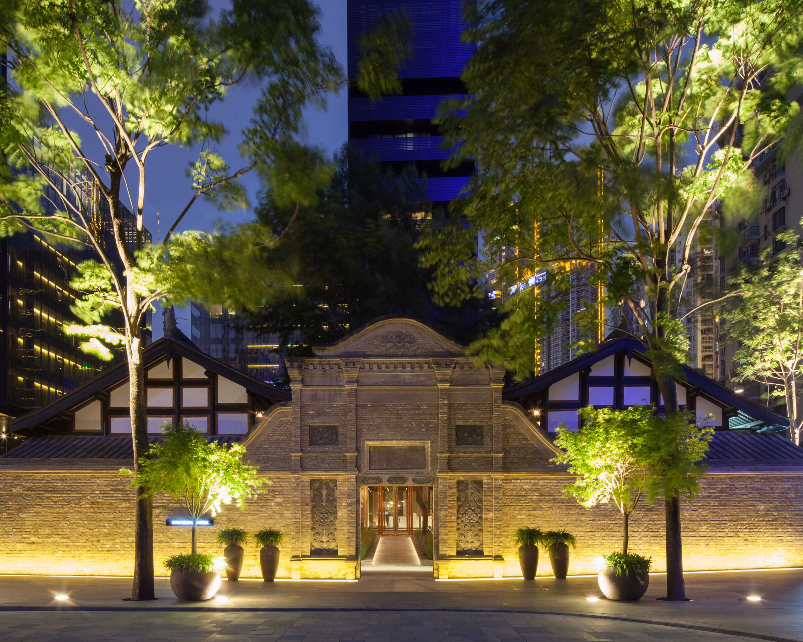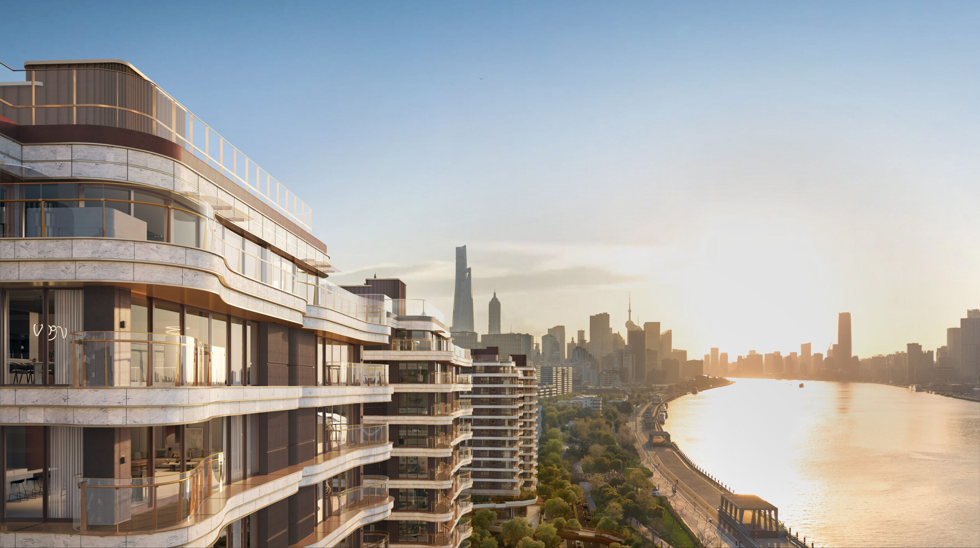

The main office adopts an open-plan layout, in keeping with Make’s non-hierarchical company structure, with four generously-sized meeting rooms and ample break out space throughout, including the garden which provides an informal meeting space during the summer months. The arrangement of circular desks around the existing, exposed car park concrete pillars has created a unique design feature providing additional desk area and a more collaborative environment.
The design of the main studio has maintained the utilitarian, industrial look and feel of the car park – with exposed services, pipework and timeworn columns – while creating a high-spec studio space which caters for all 171 employees.

The studio is inherently sustainable as a result of its unique design and its retained original features from the existing car park such as the exposed concrete. The installation of an underfloor heating/cooling system regulates the temperature of the studio, and the space operates with 100% LED lights.
Ken Shuttleworth, founder of Make, said: “We are thrilled to be up and running in our new studio. Our thanks go to Derwent for providing us with a fantastic blank canvas and allowing us carte blanche to create a truly Make home. We look forward to welcoming visitors into our new space. I would also like to thank Arup for supplying us with temporary residence for the past two years whilst our new studio was being built. We have been very well looked after, and are now ready to embark on a new chapter here at Make.”
Paul Williams, director of Derwent London, said: “We are delighted to welcome Make to their new studio which offers an inspiring and dynamic model for a creative workspace. We are also excited to see 80 Charlotte Street start on site this year which they have designed.”





