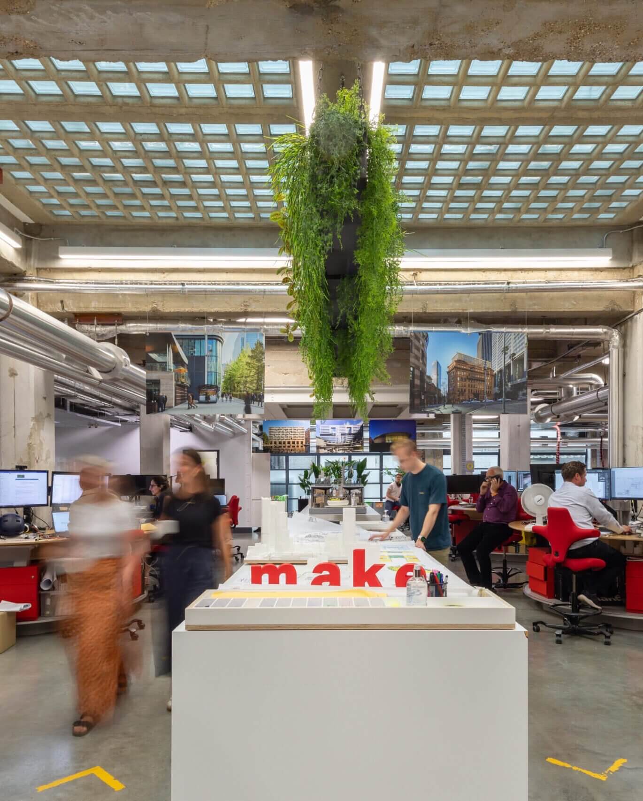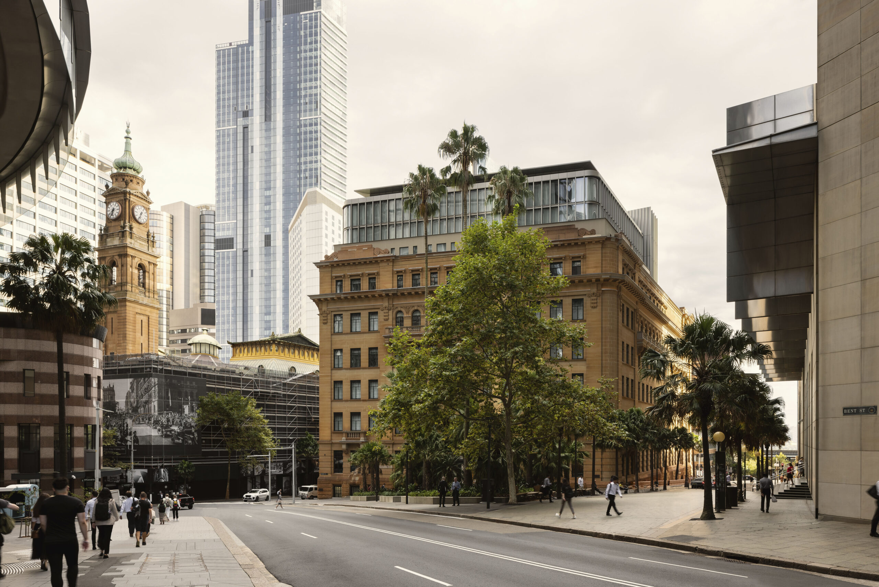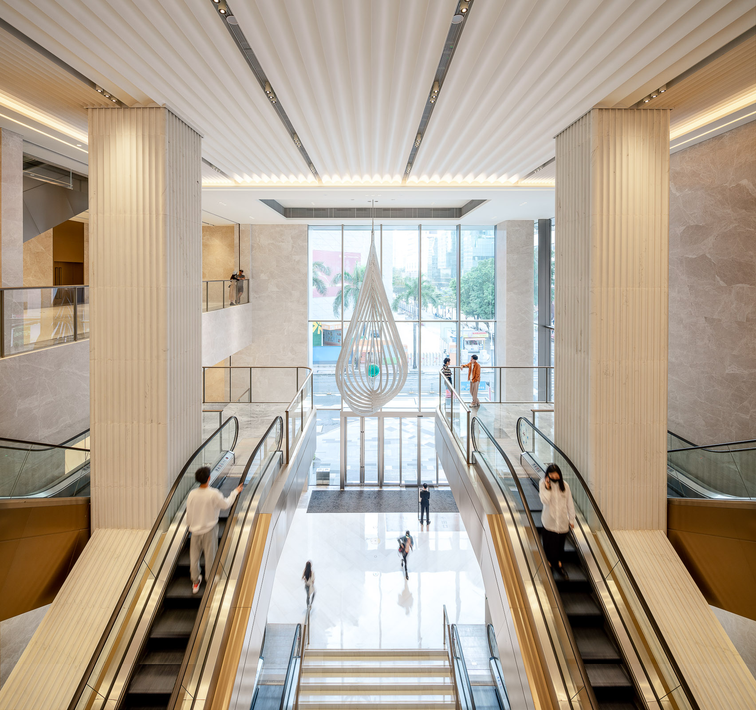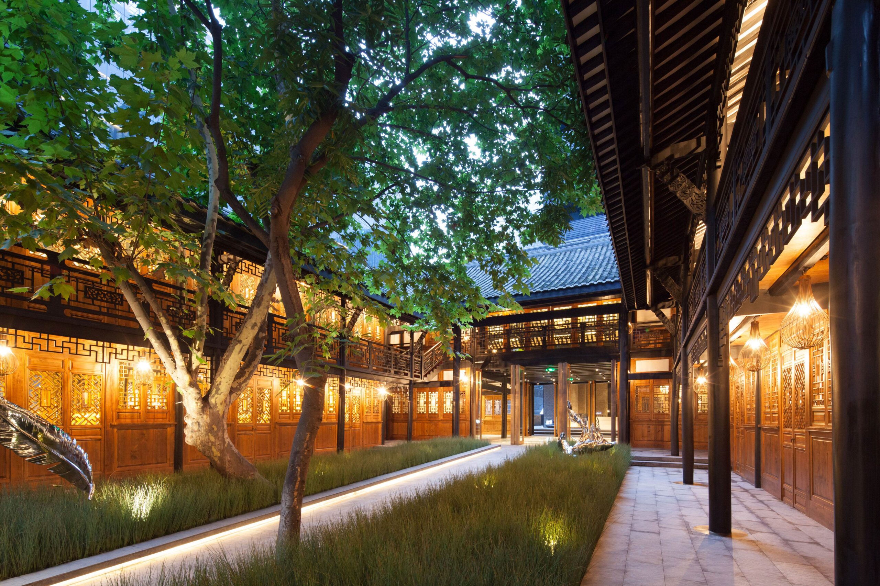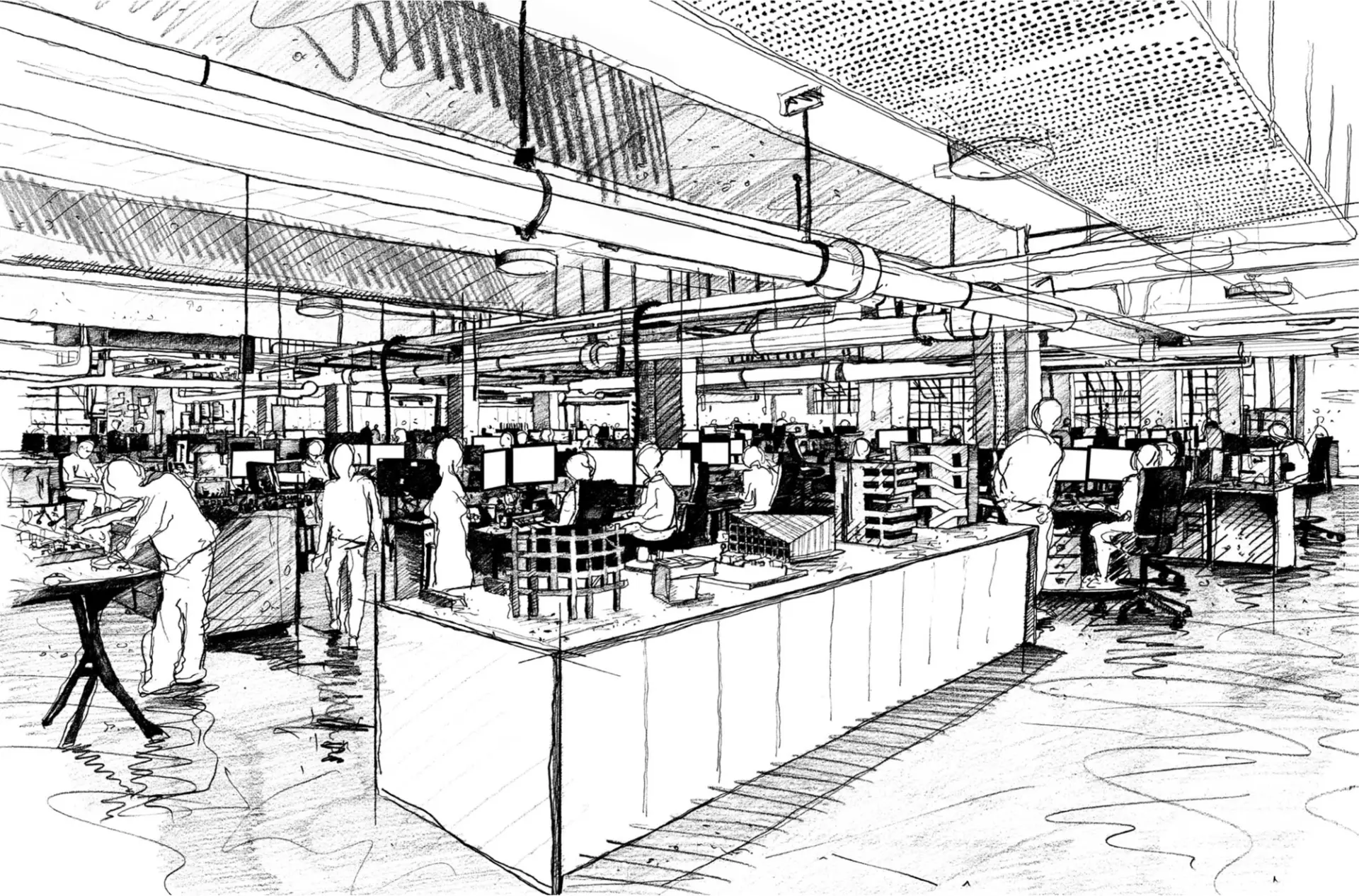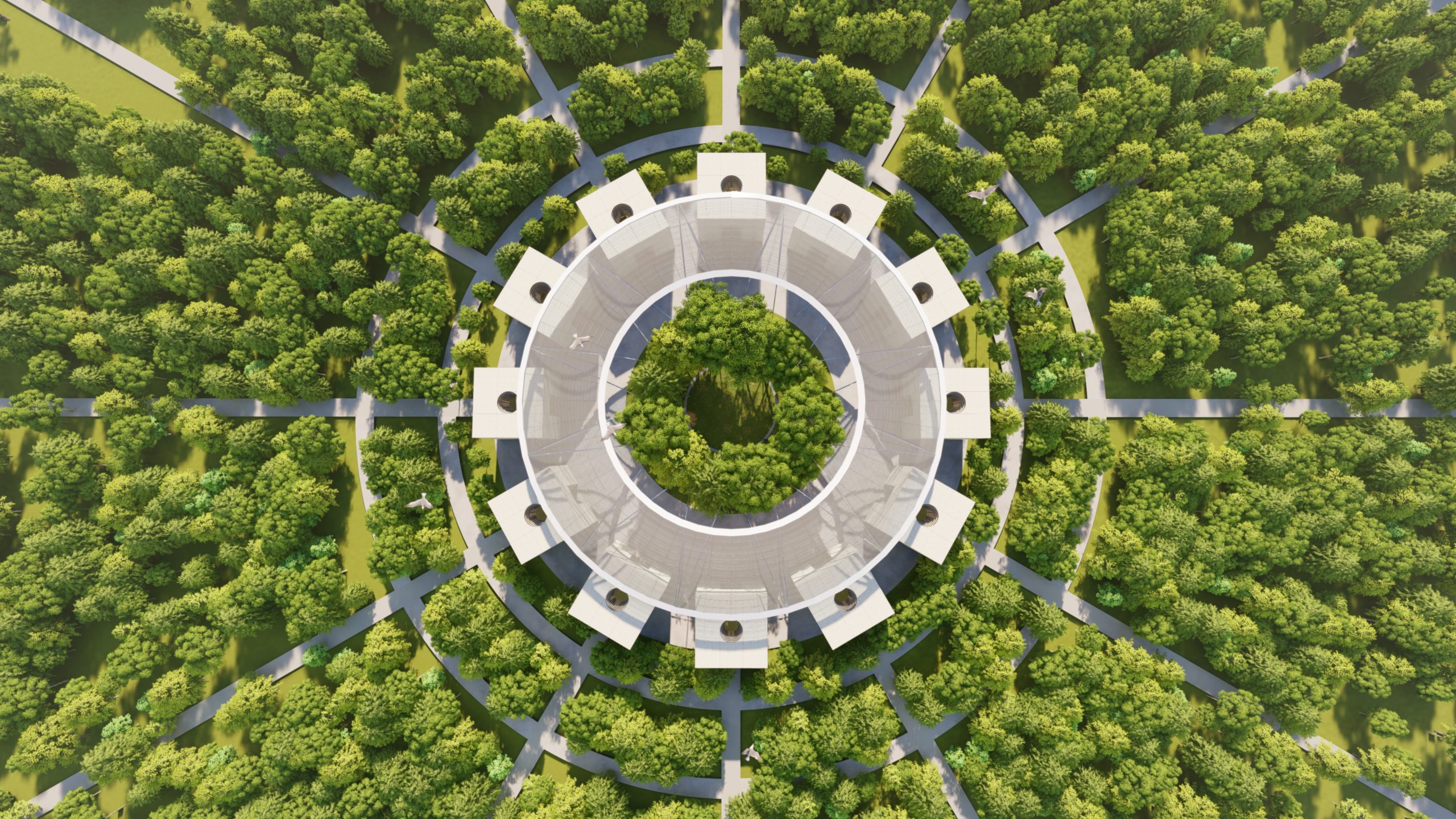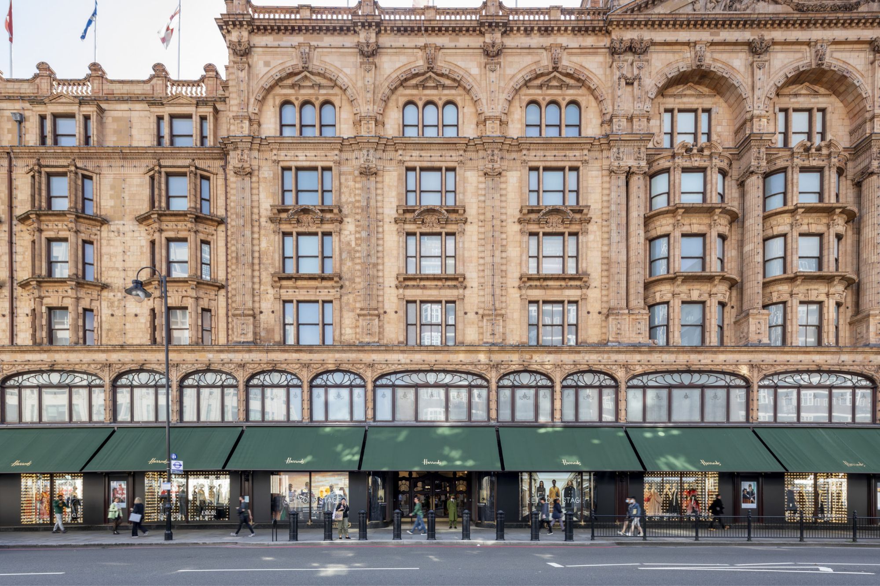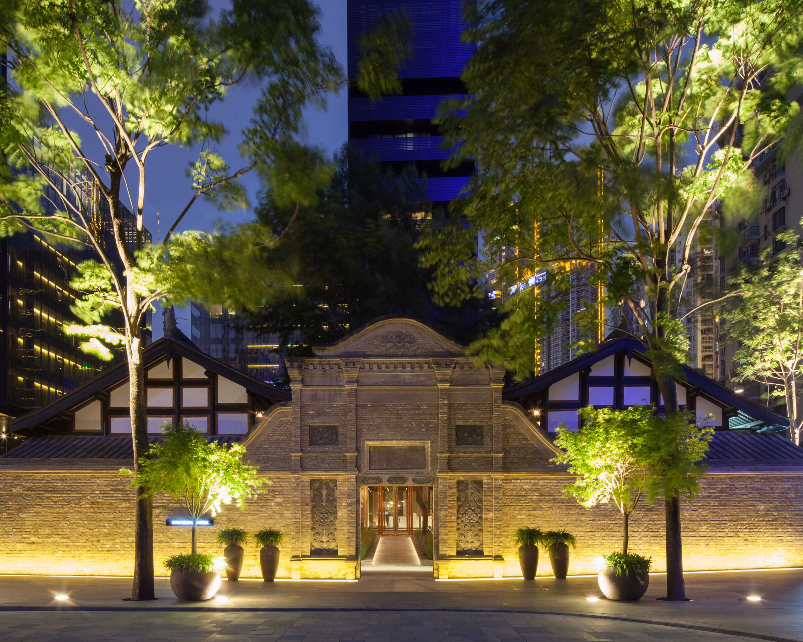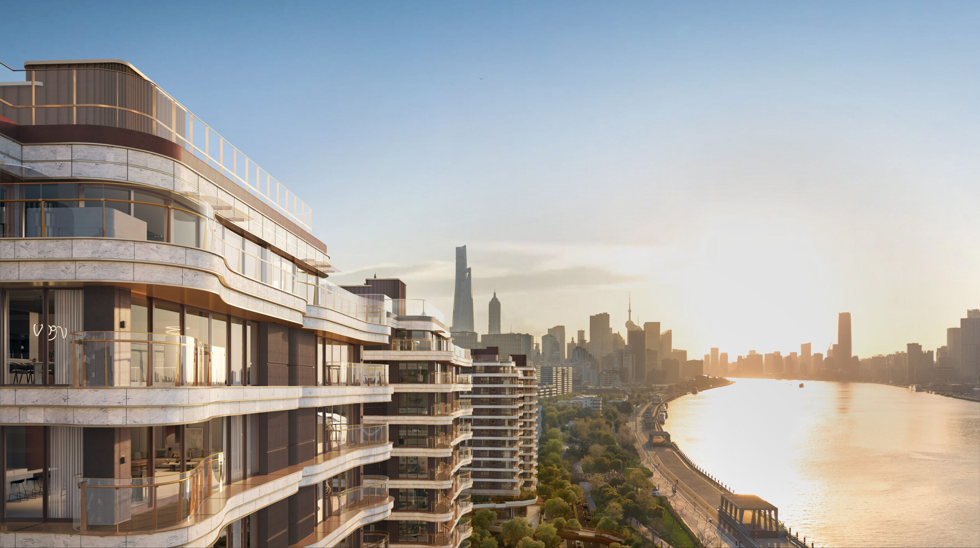
Contractor Balfour Beatty reached the top with the concrete core on 22nd June and the striking moire façade is following up, currently being installed at level 46.

The Madison is hexagonal in plan and strikes a balance between efficiency and design which is reflected in its size, the tower is deliberately slender in order to maximise public space with 70% of the area dedicated to large gardens, a children’s play area and better connectivity for the new and existing residents in the Isle of Dogs.

The angled profile of the top reduces the impact on the skyline, and the height and slimness of the tower minimise the amount of shadow on neighbouring properties. The facade design will emphasise the building’s verticality and a series of fins unites it into a simple composition, and slows down wind.
All apartments, from studios to two-beds, maximise views with full-height windows, and most have either a balcony or winter garden. The interiors showcase discrete lighting, a unique monochrome colour palette and subtly screened kitchen spaces – sleek contemporary touches that raise the standard of high-rise living.





