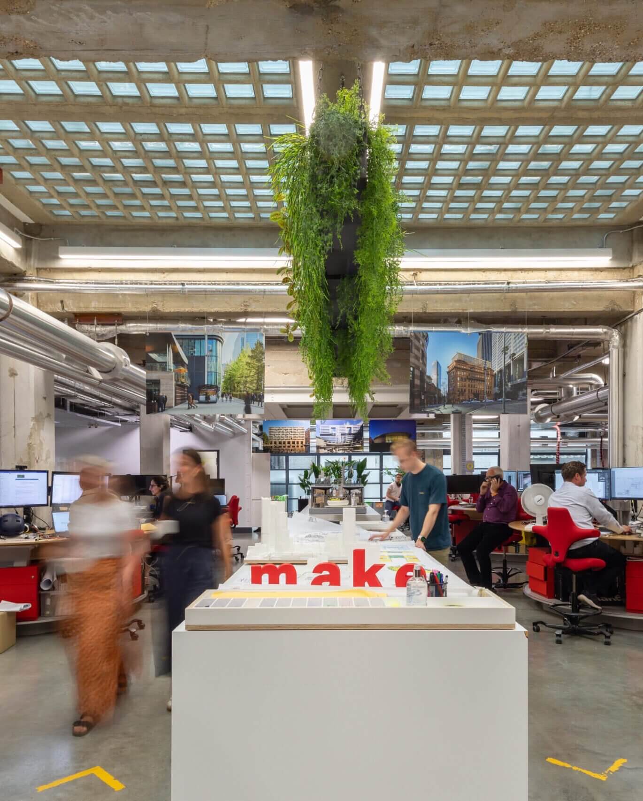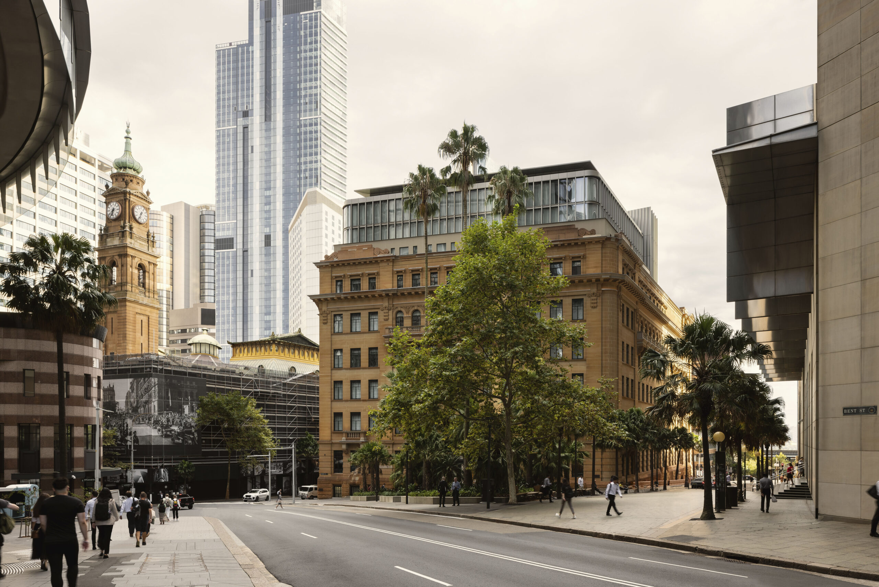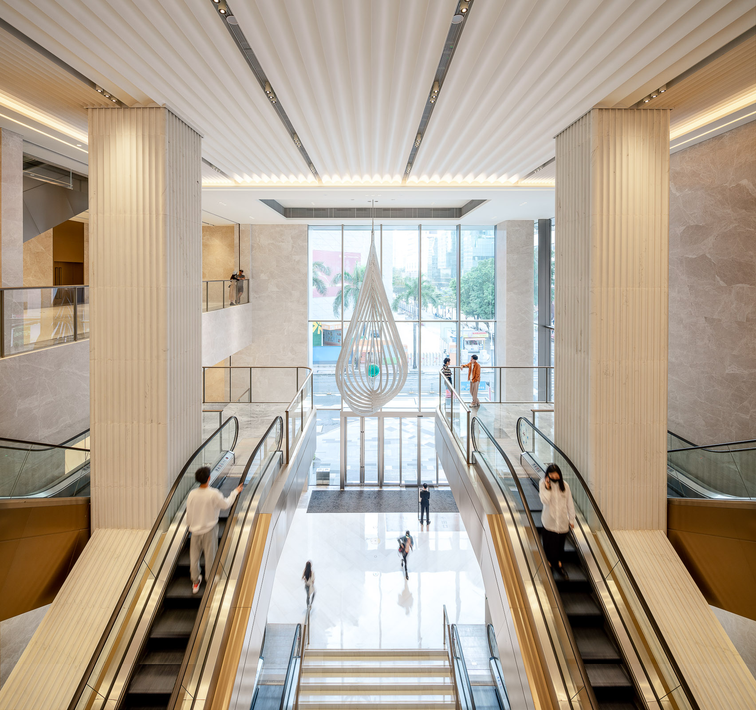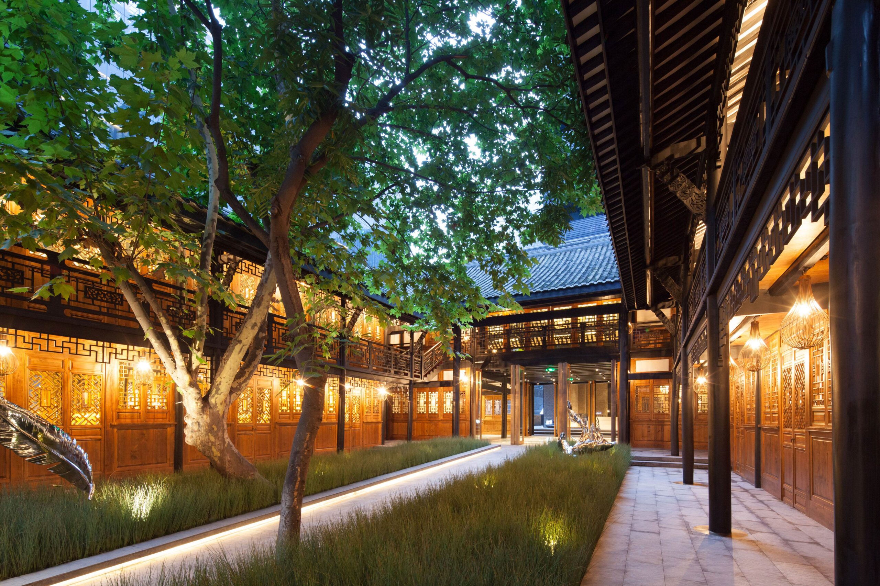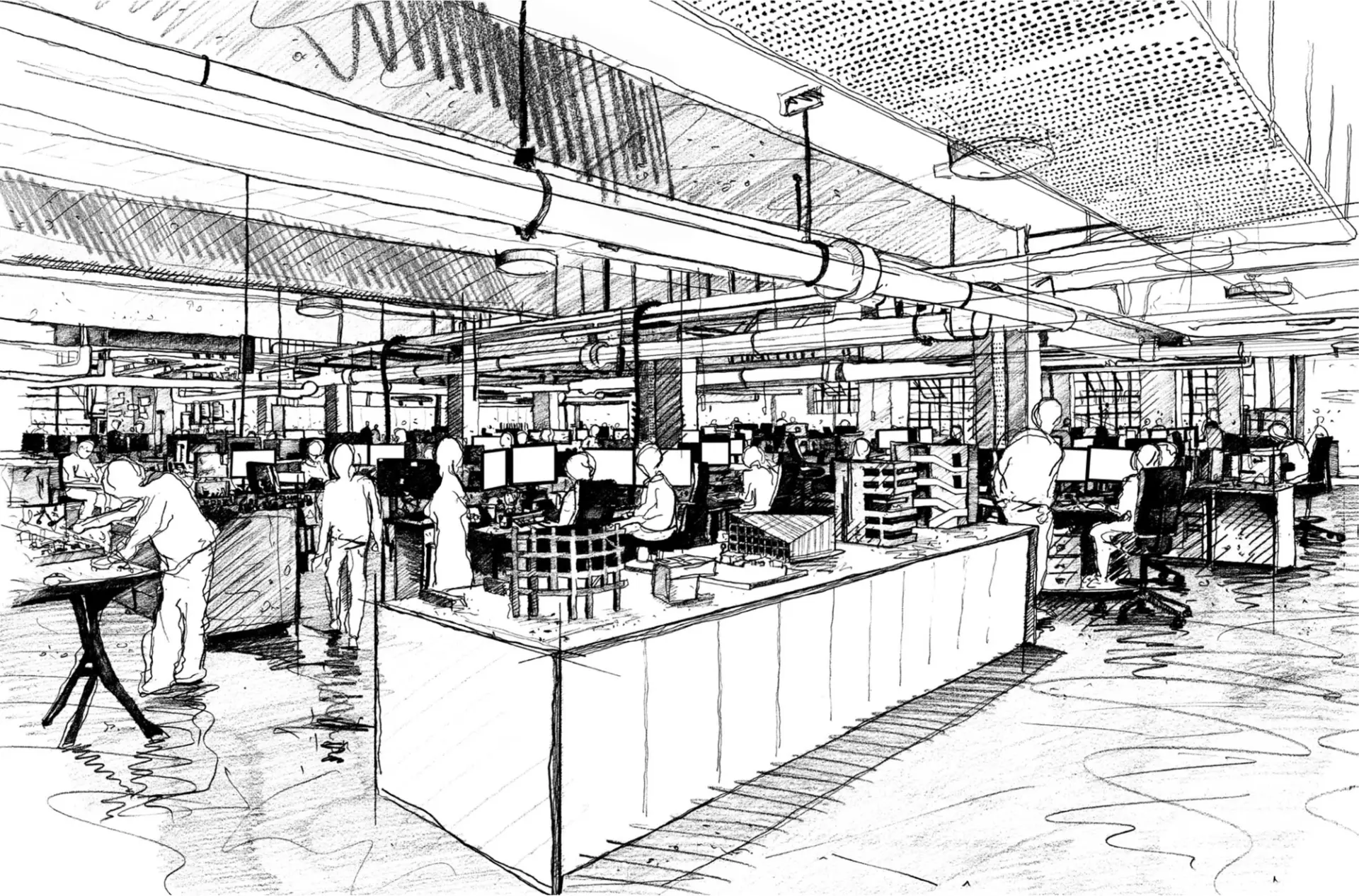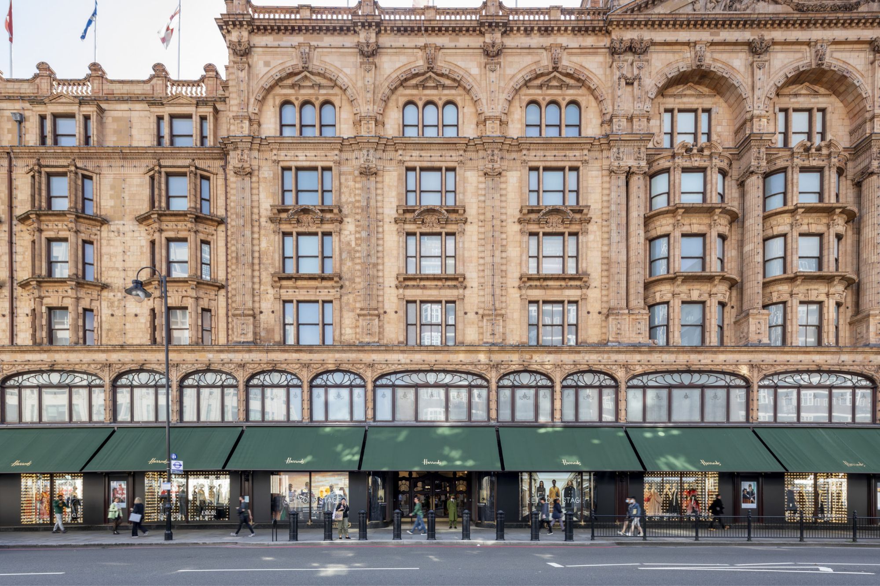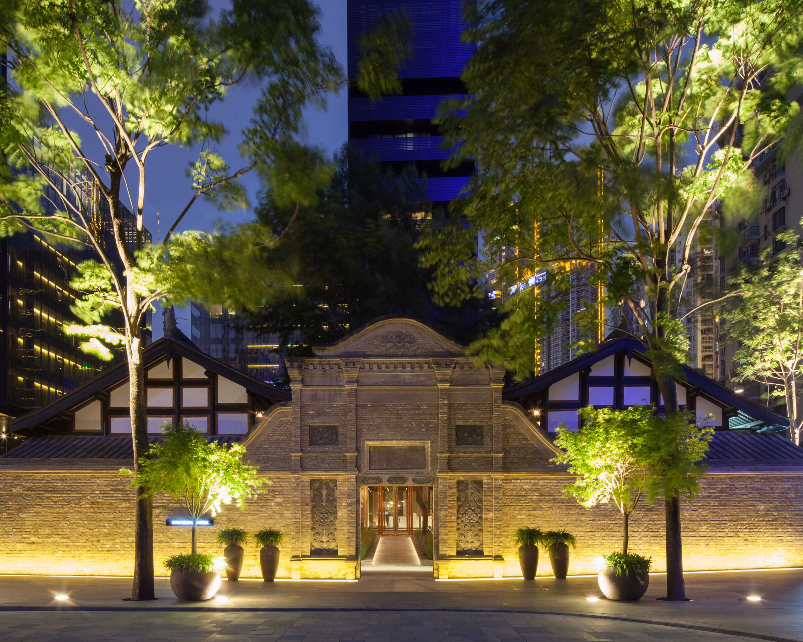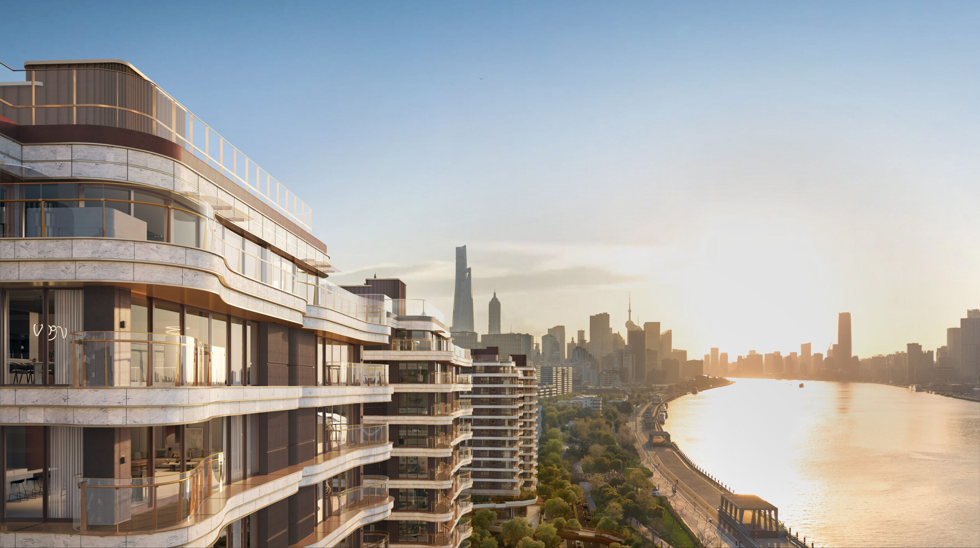
A team of heritage experts have been involved from the outset and original features such as handmade bricks, bespoke bronzework, decorative panelling, marble finishes, bespoke furniture and special light fittings will be retained and refurbished. Whilst the new residential design provides a contemporary interpretation on the Town Hall’s Art Deco architecture, with brick and stone relief detailing and intricate metalwork balustrade on the exterior; the interior and interior features such as replica door handles, chevron timber flooring, terrazzo worktop surfaces and Art Deco style bathroom lighting.
Existing and new public realm, alongside the new Arts Centre, will house community events and enhance the Town Hall’s strong civic presence. Original features in the Town Hall Square such as the iconic fountain and the period street lighting will be restored, with the central green space enhanced.

Regine Kandan, Project Architect for the Town Hall aspect of the project said: “Our work on Hornsey Town Hall is quite complex with a myriad of uses and adaptable spaces, listed buildings, new buildings and public realm and multiple stakeholders. But it’s also hugely exciting, it is a beautiful building with incredible features, many of which have been hidden or damaged and we’re looking forward to returning it to its former glory.”
Doris Lam, Project Director at FEC said “This is an exciting milestone for FEC as this will be our first London residential led development. To get to this significant stage, it has been a collective effort of FEC, Dorsett Hospitality, Time + Space, Haringey Council, the local community and our remarkable consultant team. We will be working closely with Ardmore Construction to delivery this important local landmark.”
Ardmore group has been appointed as contractor with KDS Associates as executive architect.






