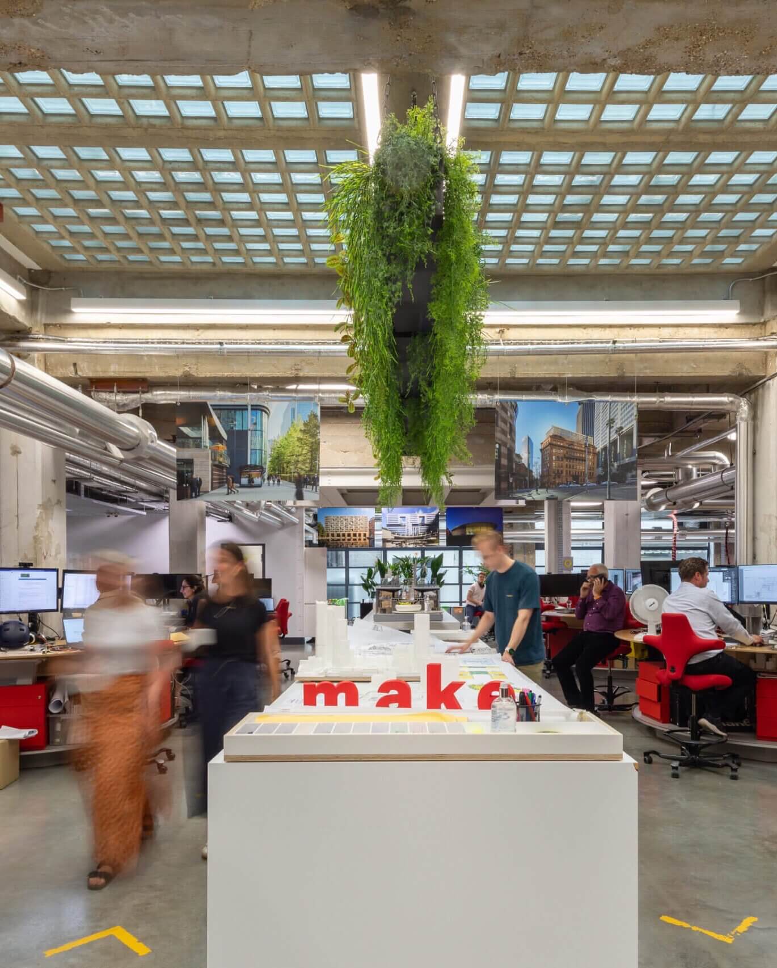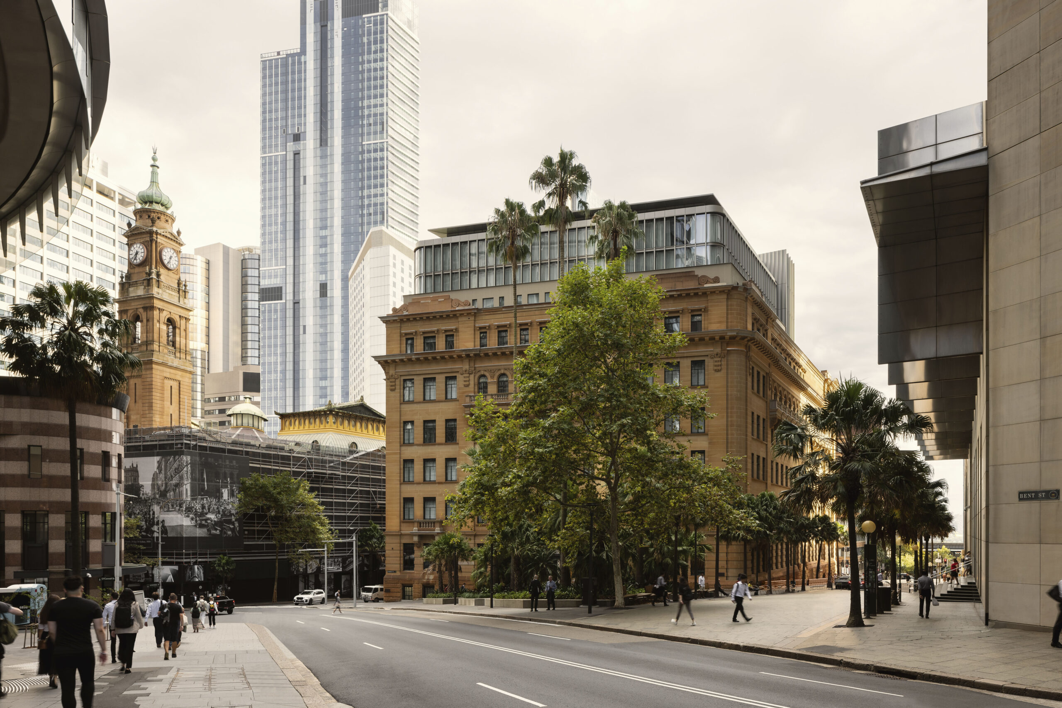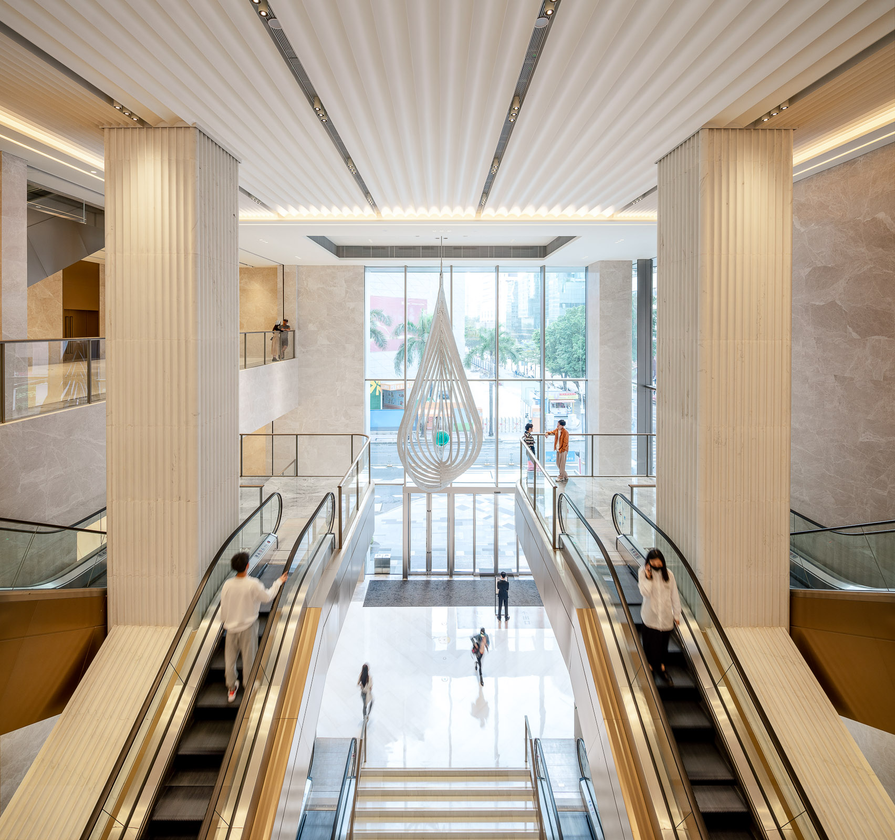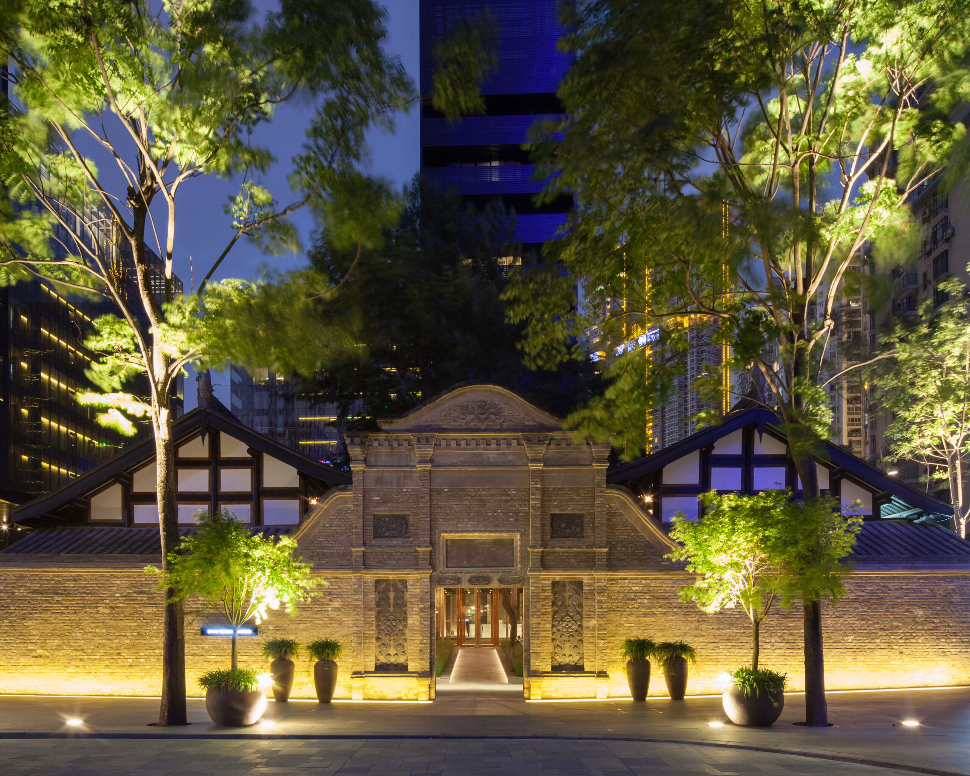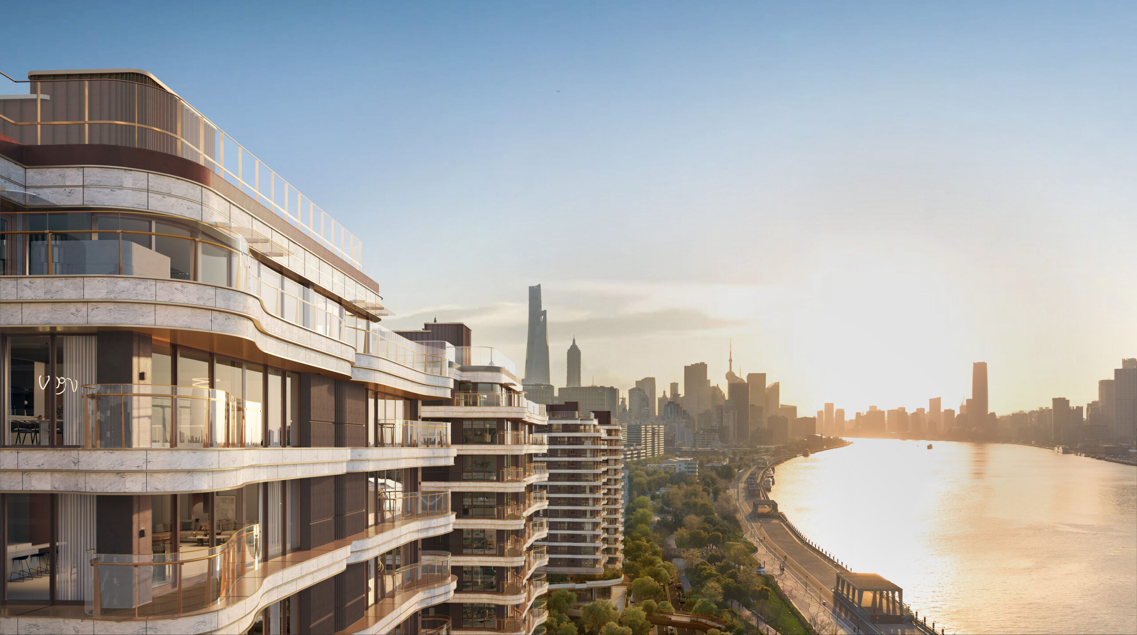
The guide is updated every five years based on industry best practice and feedback from a range of industry experts. Much of what becomes best practice is only adopted into collective knowledge when it has been evidenced through exemplary buildings; however, a typical commercial office project can take up to five years from inception to occupation. As such, what was considered the benchmark for Grade A office design in the 2019 update was in fact conceived in the mid-2010s.
In 2020, some six months after the 2019 guide was released, the commercial office sector was turned on its head (along with the rest of the world) by COVID-19 and the rapid change to remote, hybrid, and even nomadic working practices. This seismic shift led workers to reflect on what they need from their workplace and caused businesses to reassess how their physical spaces align with their culture. It was clear the BCO needed to move fast to address these two new perspectives.
An interim update of the Guide to Specification was launched in early 2023, which incorporates some of the most significant changes the guide has seen. These key changes reflect the world of hybrid work, rapidly changing technology, and guidance on how the office sector can move towards zero carbon.





