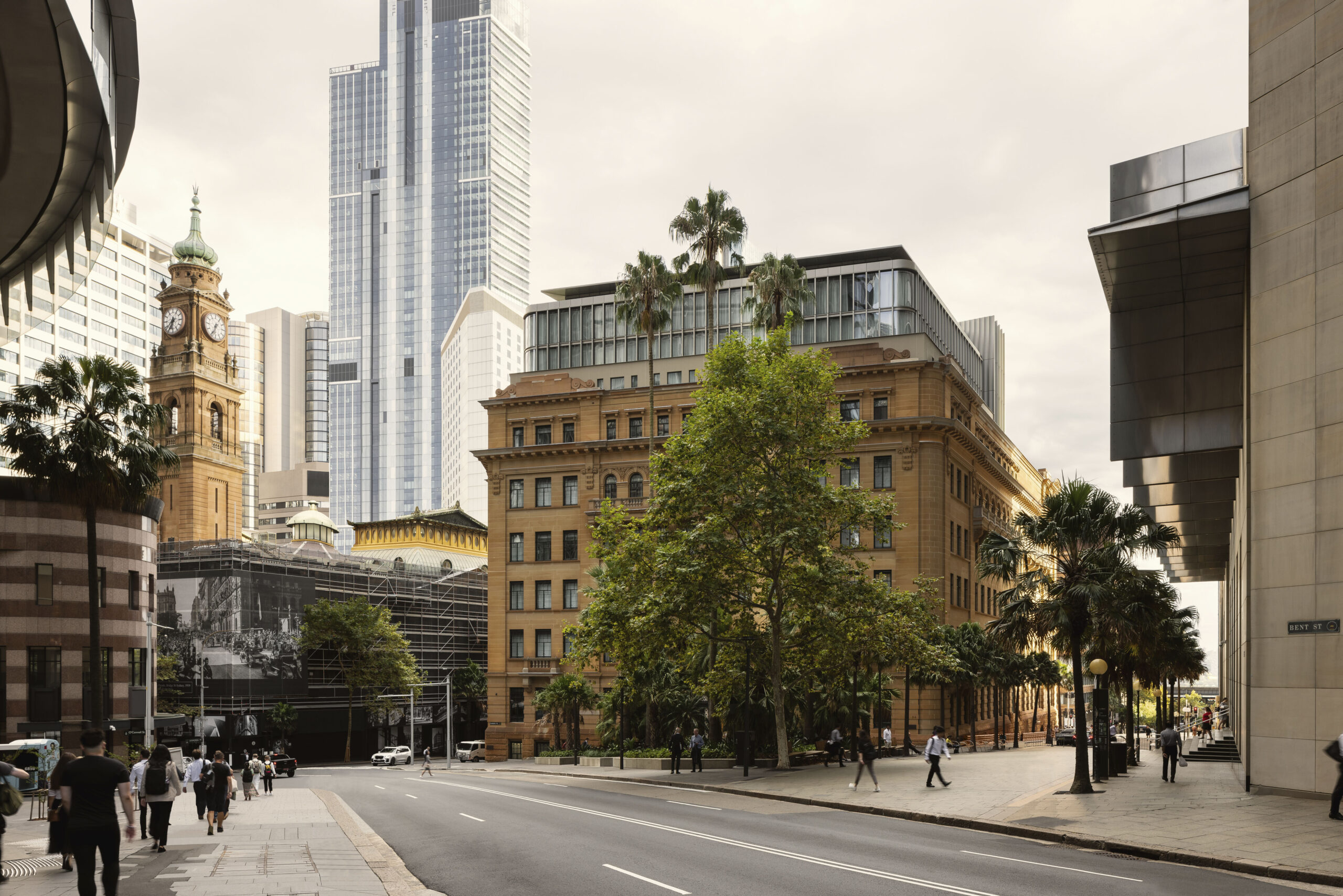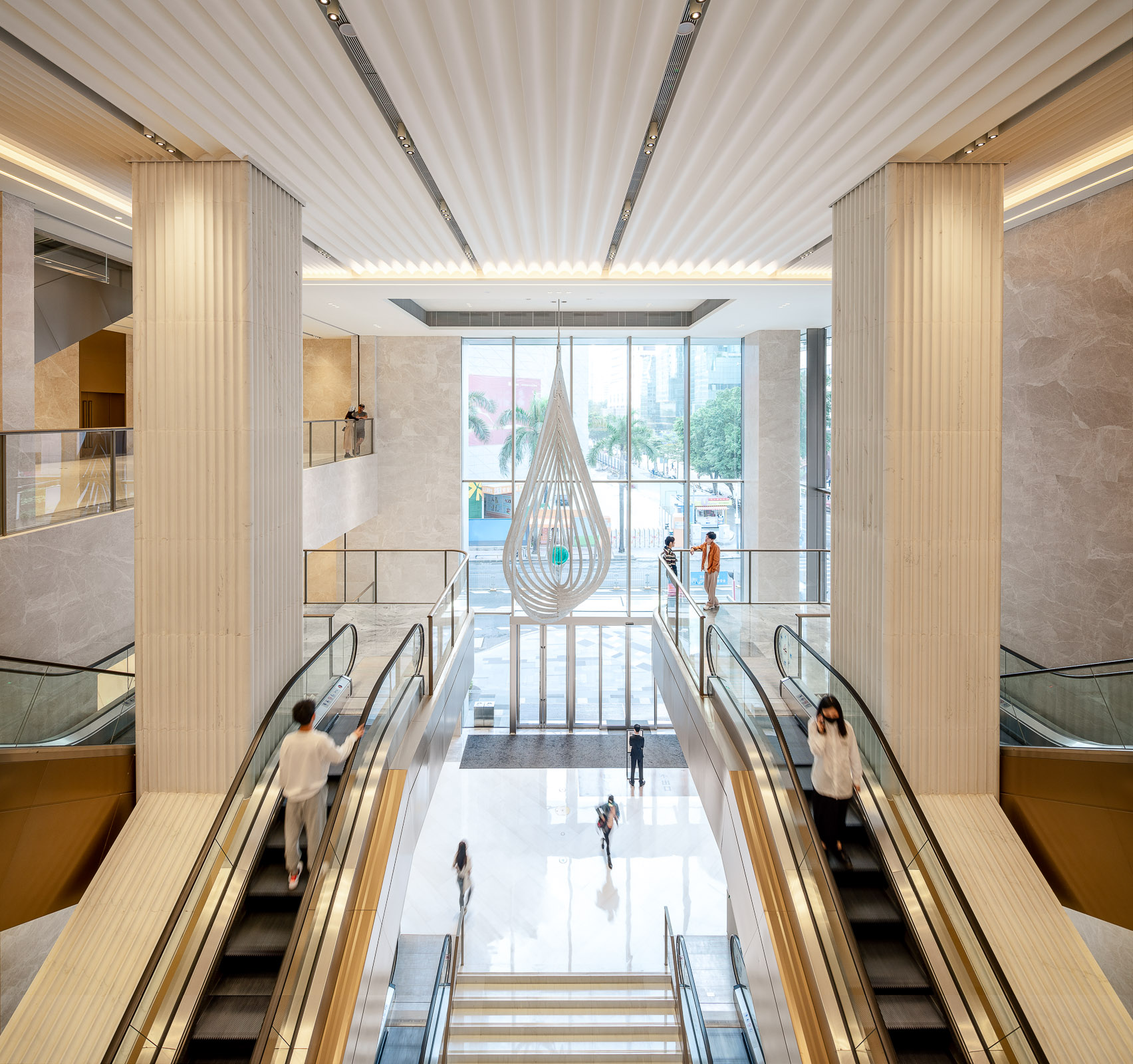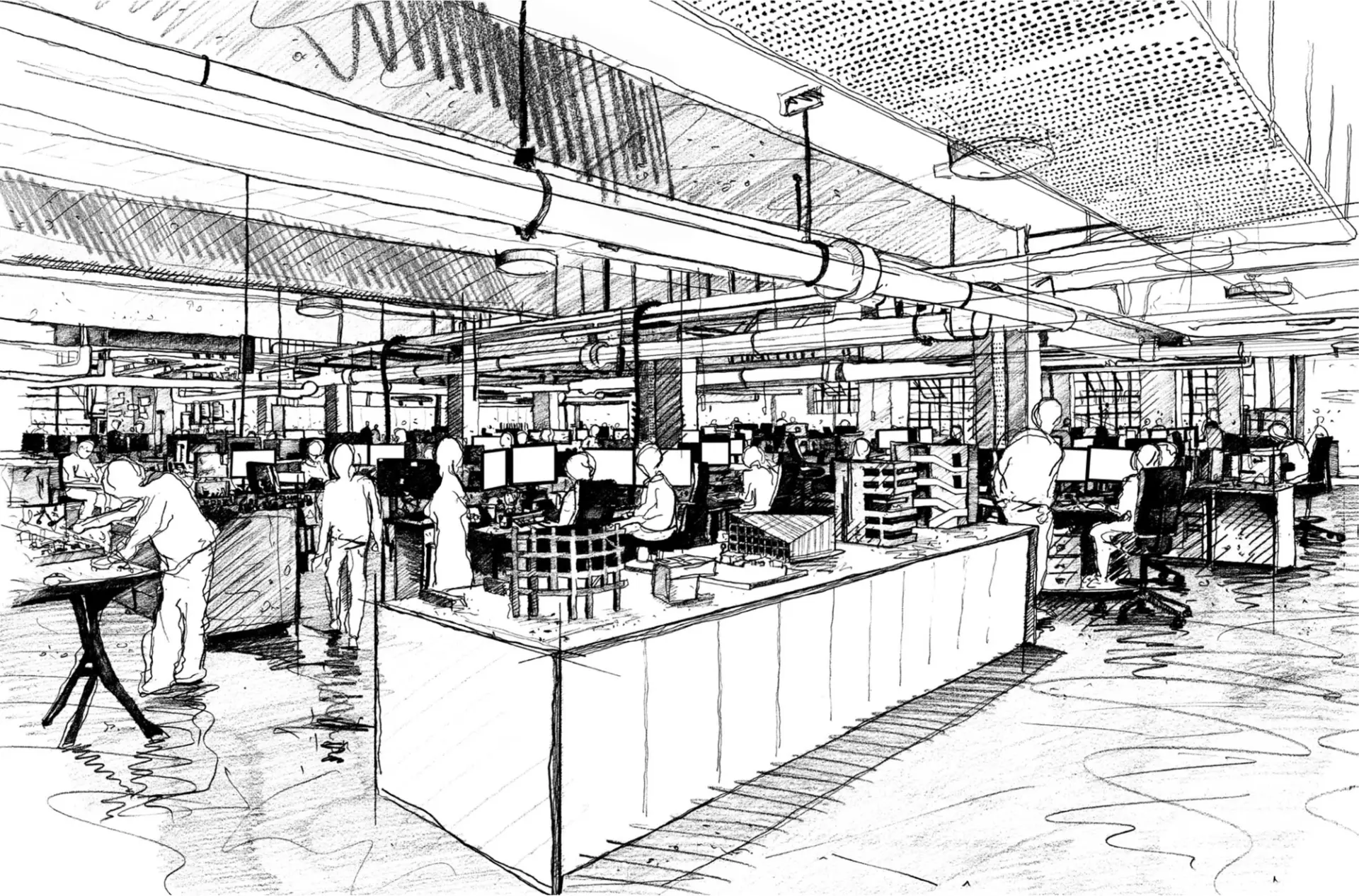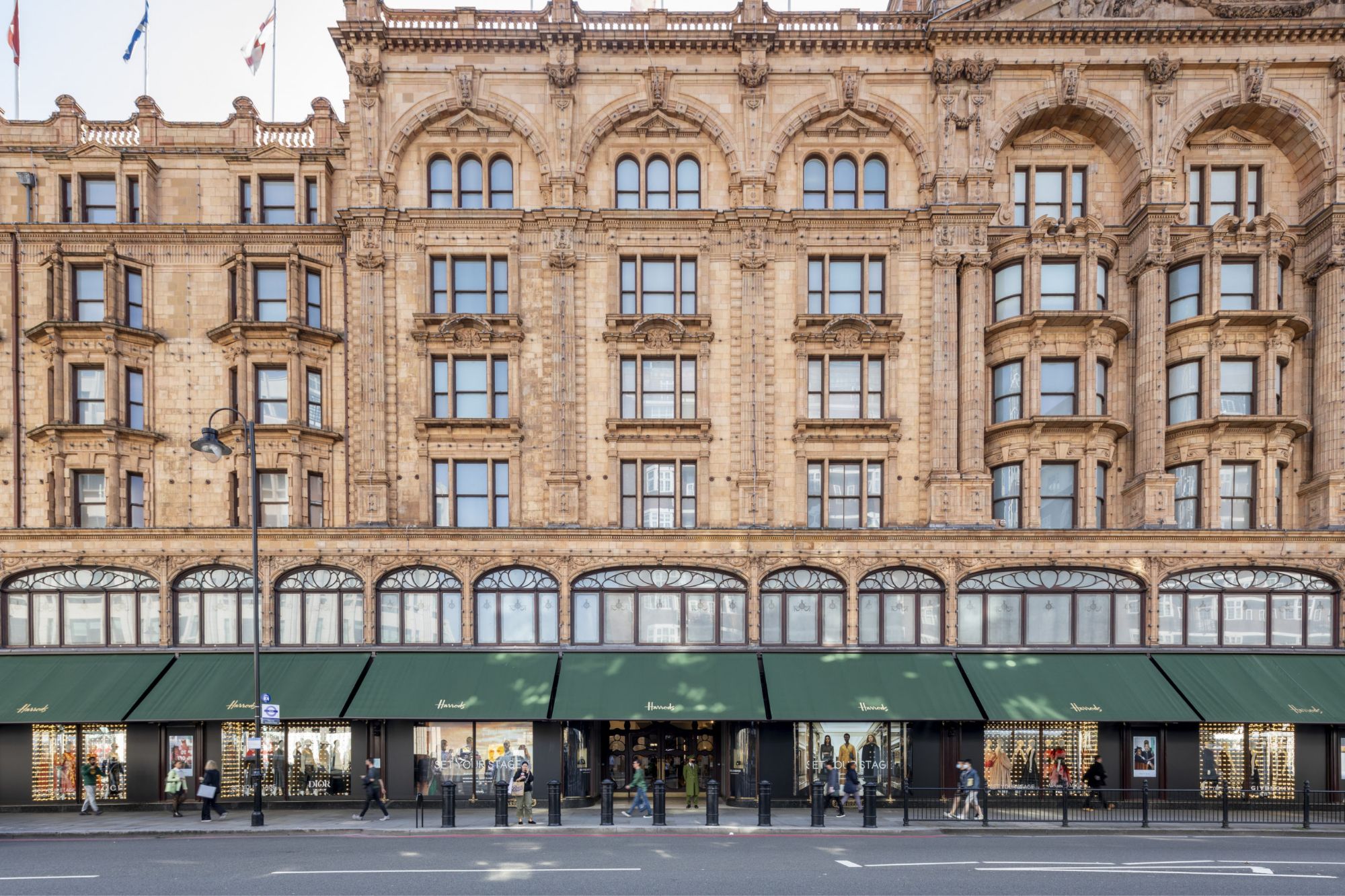
The late-1970s-New-York-themed work of artist Madelon Vriesendorp, co-founder of Dutch practice OMA with her former husband Rem Koolhaas, is also showcased in the book. Like Archigram’s, her cartoons and collages were surreal. Yet hers differ in that they anthropomorphise iconic Manhattan buildings and portray them not as oppressively tall but vulnerable: in one drawing, two skyscrapers lie together in a bed, while one cartoon depicts the Statue of Liberty as a woman struggling to leave her bedroom as a huge wave gushes through the door.
One of the conference’s aims was to look at how drawing can, as Allen puts, it “move from being a basic communication tool to a medium with a strong narrative content”, and Vriesendorp’s work is a good example of this.
Yet, despite being imaginative and fantastical, Vriesendorp’s drawings were influenced by research Koolhaas did on Manhattan in the 1970s – his 1978 book, Delirious New York, celebrated the city’s ‘chance-like’ nature. So while Vriesendorp depicts its skyscrapers as vulnerable, in Drawing Futures, she points out that they were once seen as beacons of hope: “They were built largely during the Great Depression. There was a craving for optimism and it produced a celebrity culture, so buildings also became celebrities… They lifted the spirits… The same is happening now. To lift us out of the recent depression, we build iconic buildings, again mirroring celebrity culture. I’m afraid we hopelessly reflect a vision of ourselves in whatever we do.”
One of the aims was to look at how drawing can move from being a basic communication tool to a medium with a strong narrative content
Drawing as a political act
By contrast, Croatian-born, Netherlands-based architect and illustrator Jana Culek produces hard-edged, graphic images sometimes paired with text. In 2016, she created three books:
A Good Life ABC, A Flat Tale and Pitch. The first represents architecture as a child’s alphabet book might (each page features a letter next to a 2D image of an object whose name begins with that letter); the second renders architectural projects axonometrically and in more detail; and the third pictures well-known Dutch projects as they might appear in an academic journal.
The books progressively show a more sophisticated picture of architecture, something which is emphasised by the colour palette: in A Good Life ABC, Culek is restricted to red, blue and yellow (as well as black and white) in homage to the primary colours favoured by Dutch art and design movement De Stijl. Fittingly, this basic palette also evokes the childlike aesthetic of an alphabet book. “Reading the books in sequence allows for a gradual building up of knowledge and understanding of the context, its related visual codes and conventions,” explains Culek.
For Madrid-based publishing platform, HipoTesis, digitally generated architectural drawing has introduced conventions that need to be subverted. Its members have taken issue with CAD blocks – computer-generated drawings of people that are commonly inserted into architectural drawings – first launched in the early 1980s. HipoTesis believes that, while convenient for architects, these standardised, anonymous images have since ossified. It argues that reliance on these blocks limits creativity and fails to reflect social diversity. Its witty response has been to create an alternative, expanded cast of CAD blocks, including one based on Eurovision-winning drag queen Conchita Wurst, homeless people, a gay ‘nuclear family’ and an elderly woman with a Zimmer frame.
These can also be used to challenge the way certain public spaces impose rules on visitors. For example, HipoTesis suggests that including a CAD block depicting a breastfeeding mother in a drawing of a library could raise the question of whether or not she would be allowed to stay there, given that breastfeeding in public is often frowned upon.
The book, Drawing Futures, also acknowledges the value of representational drawing.
It includes London-based Jessie Brennan’s powerful 2014 work A Fall of Ordinariness and Light, a series of four graphite drawings of public housing estate Robin Hood Gardens in Tower Hamlets, designed in the late 1960s by Alison and Peter Smithson.

Brennan’s drawings were political – they highlighted the plight of this Brutalist estate threatened with demolition as part of a wider, local redevelopment scheme after a campaign to list it failed. They depict the estate’s facades in several stages of collapse. This is dramatically conveyed by the fact that the paper is crumpled or scrunched up.
Today, demolition of the estate has begun, but for Brennan, her painstakingly detailed drawings reveal what she calls the building’s ‘materiality’. As such, they fulfil another important function of architectural drawing – to create a record of a building, not simply in a descriptive way, but by revealing something of its life within the space it inhabits.
Dominic Lutyens is a London-based journalist who writes about design, architecture, fashion and art for the Guardian, the Telegraph, the Financial Times, Elle Decoration, House & Garden, Condé Nast Traveller and BBC Designed, among other publications. He is co-author of the books 70s Style & Design (Thames & Hudson) and Celia Birtwell (Quadrille). His third book is Living with Mid-Century Collectibles (Ryland Peters & Small).
This post forms part of our series on The Architecture Drawing Prize: an open drawing competition curated by Make, WAF and Sir John Soane’s Museum to highlight the importance of drawing in architecture. The article originally appeared on University College London’s website.







































































































































































































































































