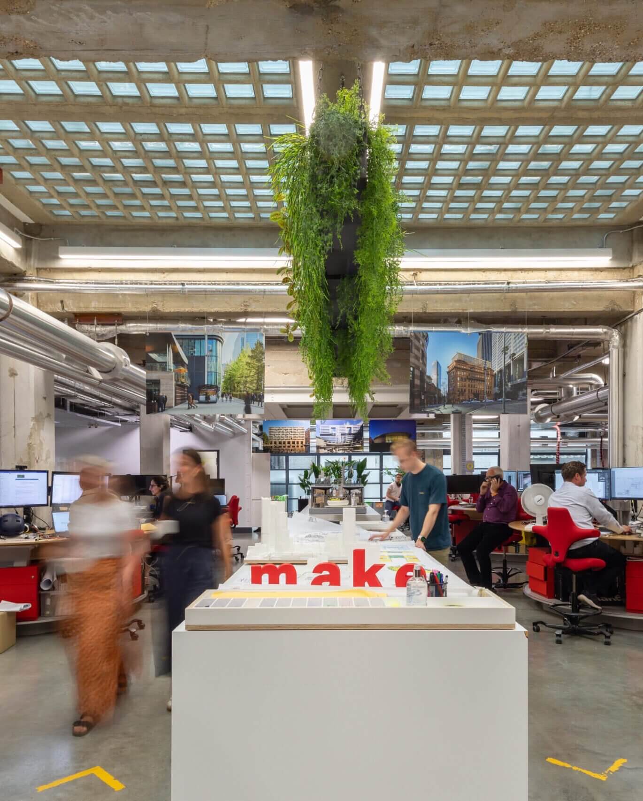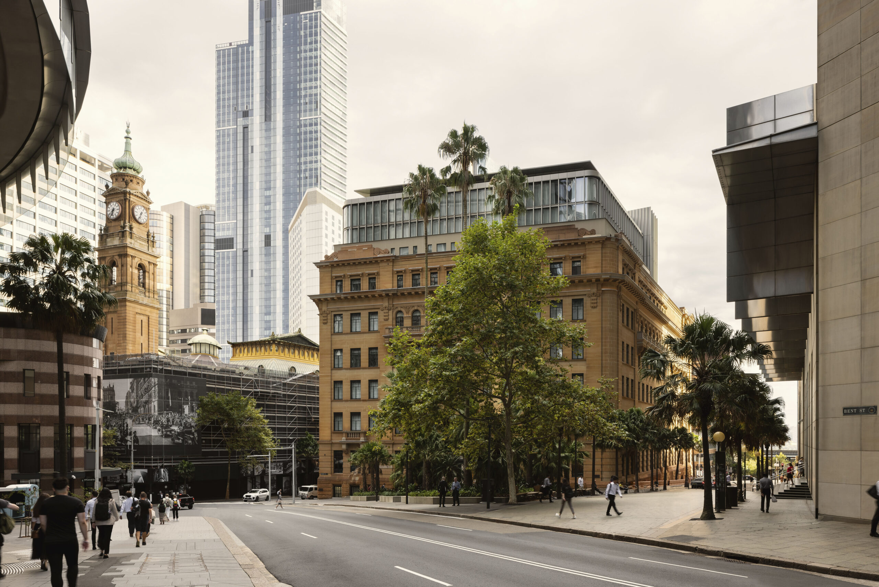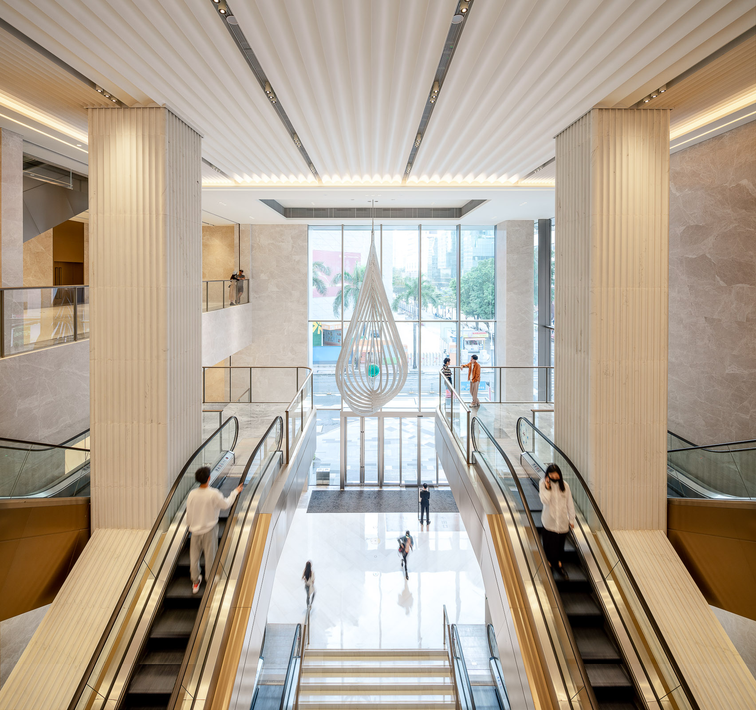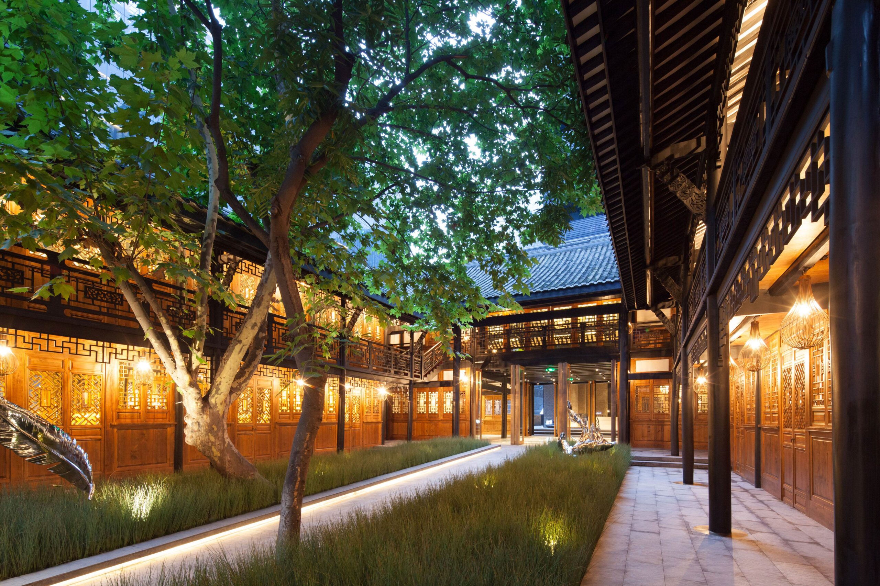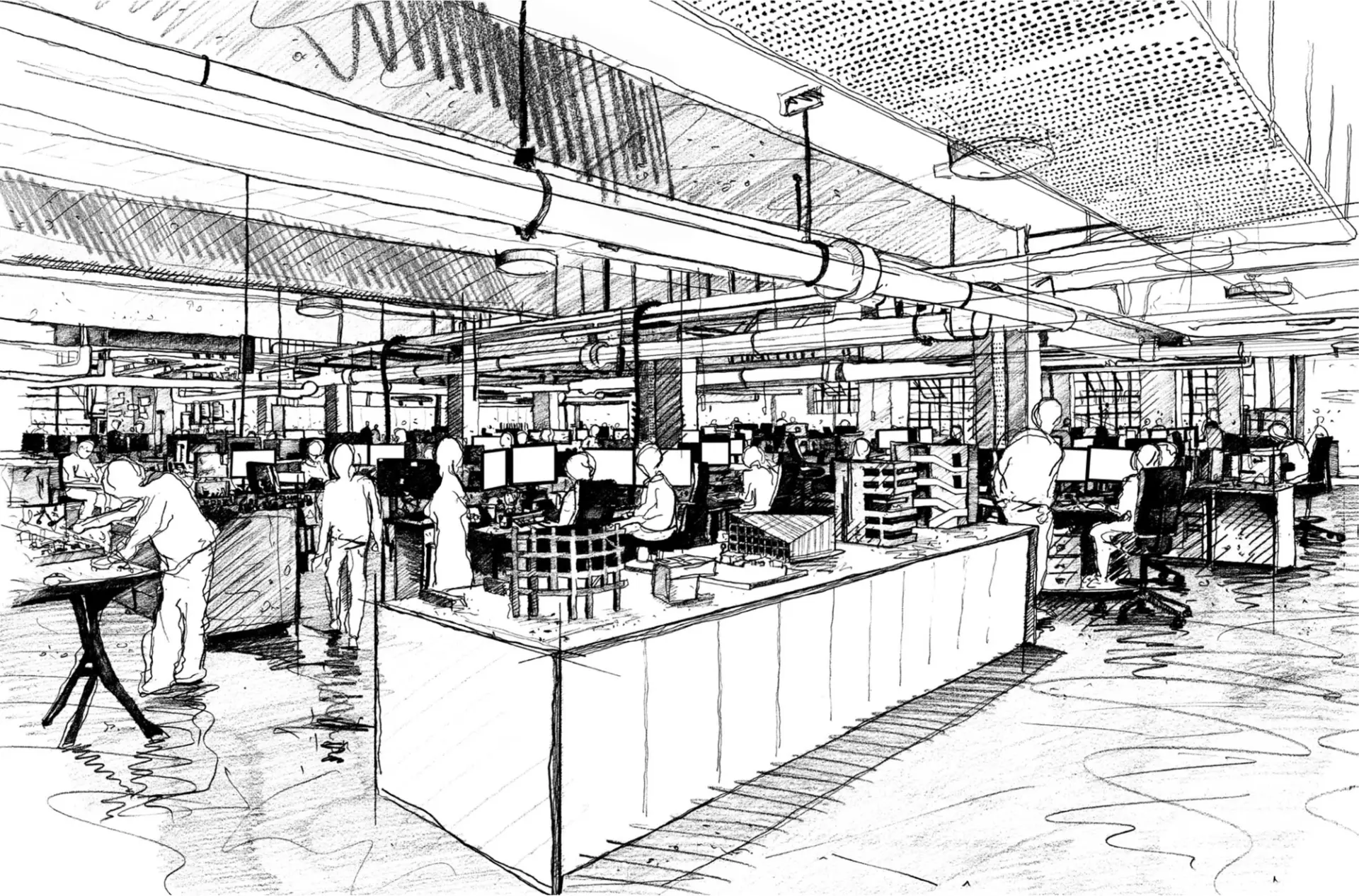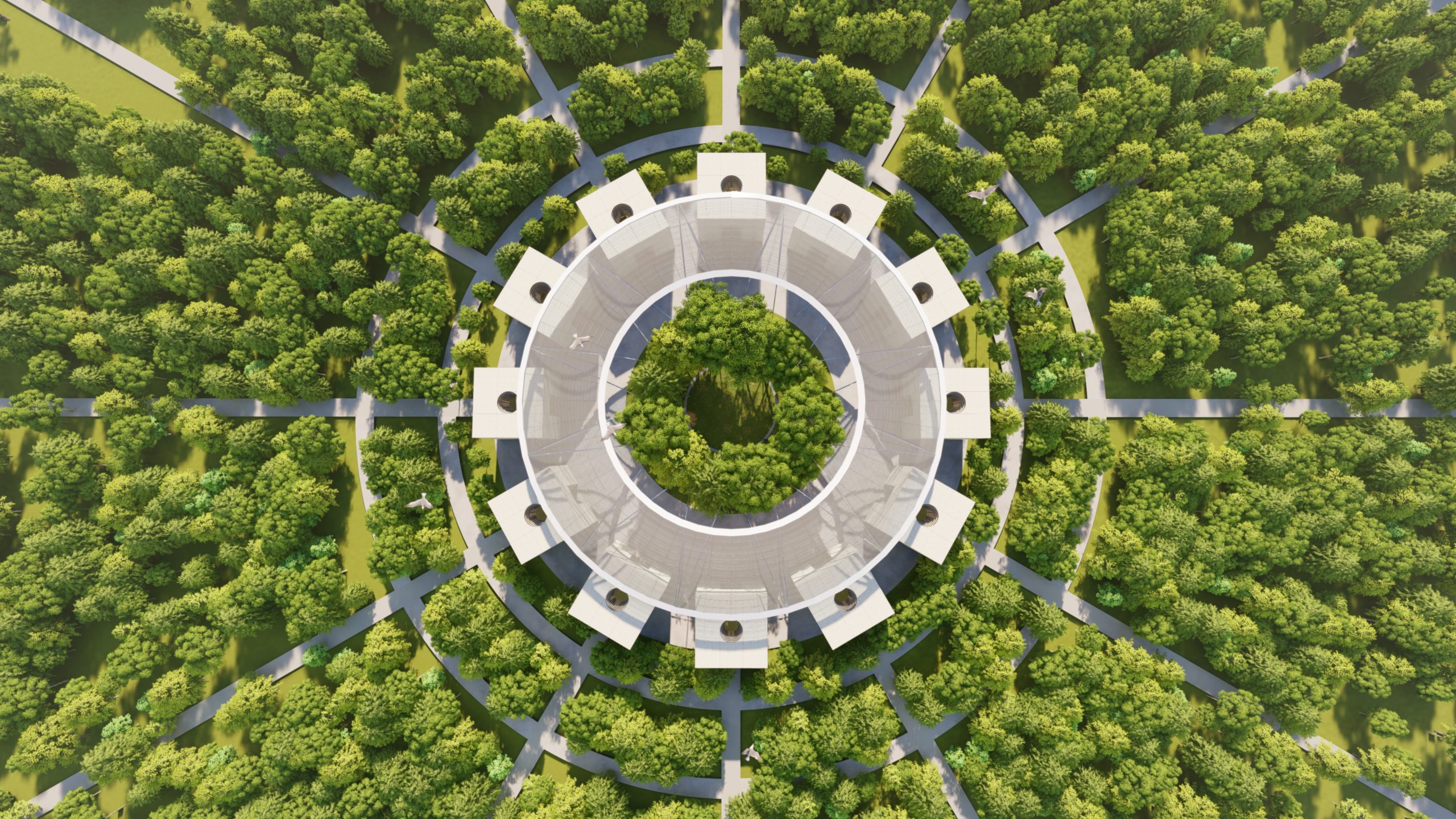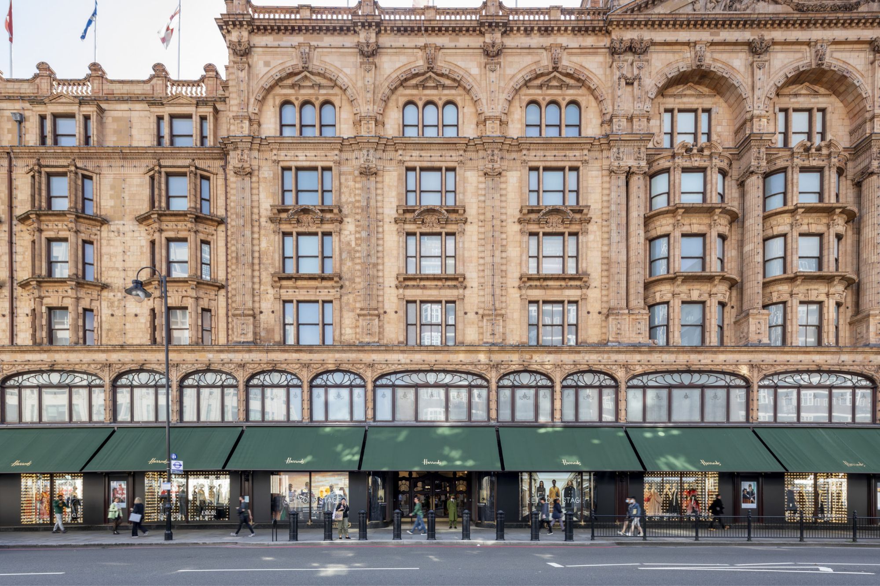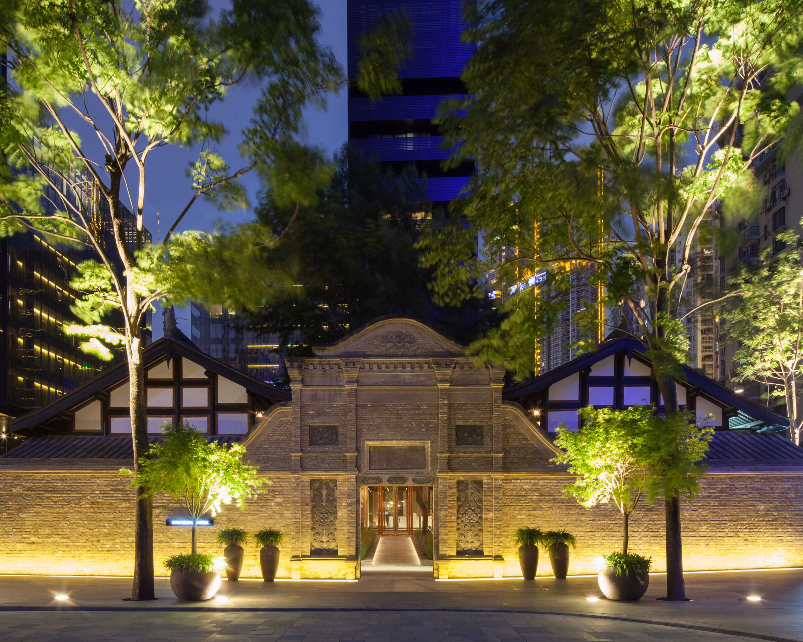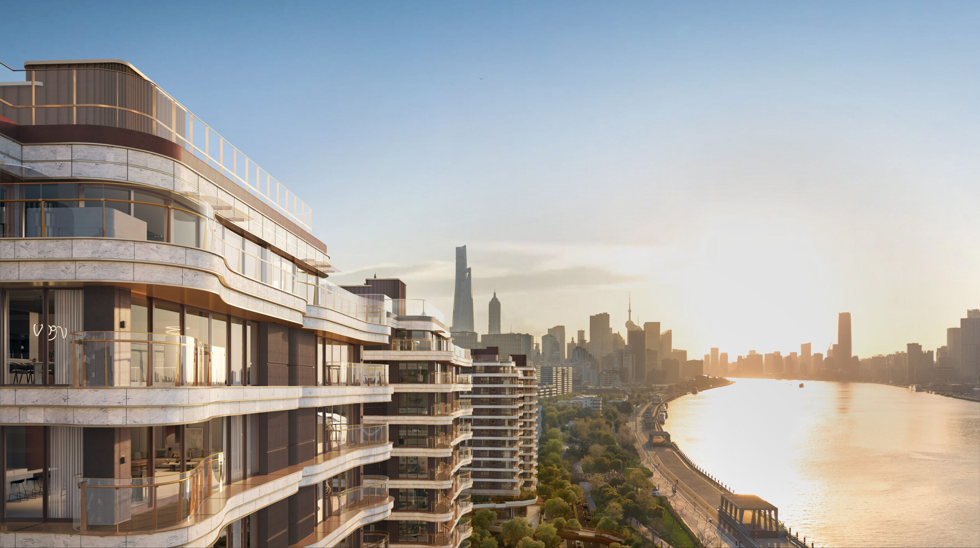
Fire: Class B-s2-d0
Eden is a 12-storey speculative office building, around 49m at the highest occupied floor. At ground level, the double-height inset facade line provides a clear connection between building occupiers and those walking or cycling past. Above, from the first to eleventh floors on the north, east and south elevations, as well as on either side of the core on the west elevation, is a blanket of living organic materials with intermittent punch windows. These provide natural light and thermal gain to occupiers, plus views across the city in every direction.
Our ambition was to maximise the living wall as much as possible. Working alongside fire engineers OFR to understand key guidance documents – including AD B, BS EN 13501-1, and Fire Performance of Green Roofs and Walls – we were able to identify the site’s restraints and opportunities. Given the building height, distances to relevant boundaries, and the ratio of living wall to glazing, our external surfaces needed to meet a fire classification of B-s3-d2 or better. The ANS modular living wall system we used on Eden is tested to comply with BS EN 13501-1 to exceed the brief and achieve Class B-s2-d0.
While our design considerations have ensured the risk of fire spread is mitigated as far as reasonably practical, careful consideration of the irrigation and maintenance strategy has lessened it further. Recycled rainwater will be used to irrigate the living wall daily via a network of hidden vertical and horizontal pipes feeding the plant cassettes. The amount of water will be continuously monitored and adjusted remotely according to the local weather and health of the plants.
This strategy will ensure the plants remain in good health throughout the year; any that are struggling or less able to cope will be periodically removed. A benefit to using multiple species is that if one fails to flourish, there’s an opportunity to replace it with a more robust variety. The upkeep and longevity of any living wall very much depends on this commitment.

Facade: 0.15 W/m2·K
ECF set a challenging brief for Eden, laying the foundation for a holistic approach to sustainability. As a result, it is one of a handful of LETI Pioneer projects and has been designed in line with the UK Green Building Council Net Zero Carbon Buildings Framework definition to achieve Net Zero Carbon in operation. The project is also targeting BREEAM ‘Outstanding’, Wired Platinum, WELL (Enabled) and, most ambitiously, an operational 5.5 stars (out of 6) in NABERS UK’s Design for Performance scheme – the world’s leading environmental performance rating tool.
The building envelope, and particularly the performance of the backing wall hidden behind our green veil, is integral to this. It achieves 0.15 W/m2·K U-value, 0.30 G-value, and fabric air permeability of 2m3/h.m2 @ 50Pa – benchmarks typically associated with Passivhaus standards.
The process to satisfy these conditions has been very challenging; however, our fabric-first design approach has significantly reduced heat loss through the backing wall, minimising reliance on the building services installation. On site we’ve worked with specialist subcontractors and material suppliers to ensure the wall construction, with its combination of low-tech materials, satisfies our ambitions without compromising on product warranties.

Seeing Eden grow
Seeing Eden grow has been a magical journey.
I was fortunate enough to visit the ANS Nursery to see the young plugs, some no bigger than a thumbnail, being planted into the modular cassettes first-hand. It’s been very satisfying to see those mature and be installed on the building. Site visits are exciting, especially as we get warmer weather. A few of the plants have established themselves and are even starting to bloom, adding a variety of hues to the elevations. Seeing daffodils and bluebells grow on a building is very surreal – and those are just two of many species. I’m keen to see how the building reacts to the changing climates and adapts accordingly in the coming years.

It’s also exciting to see the project being so well received by planners, residents and businesses alike. Several floors of the building have already found tenants, and more are following. There have been several articles written about the project, and I’m sure once complete it will gain even more attention.
From the very beginning, we discussed doing something a bit different. I think we’ve achieved just that.







