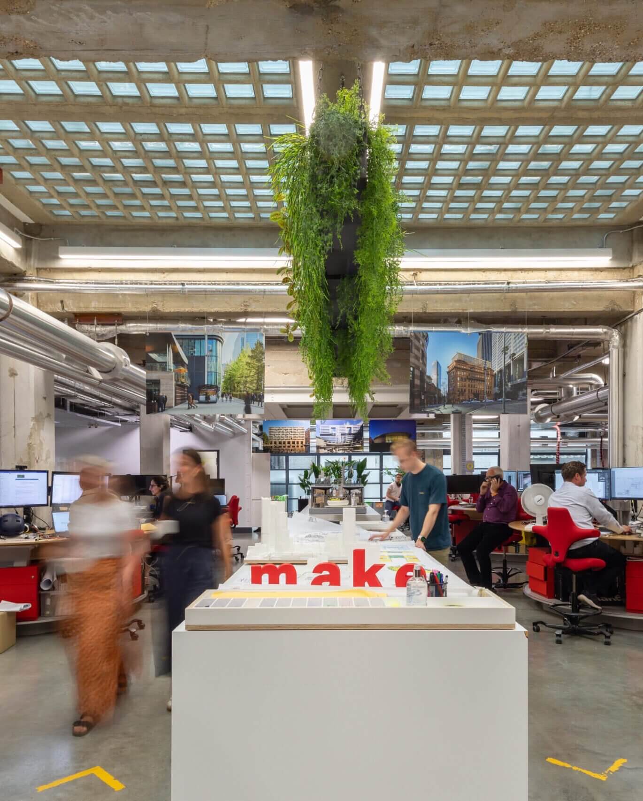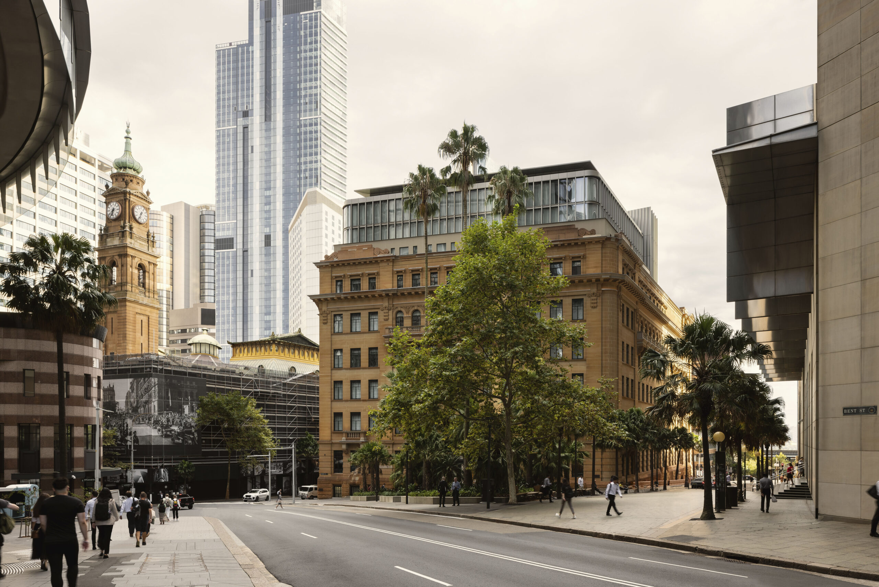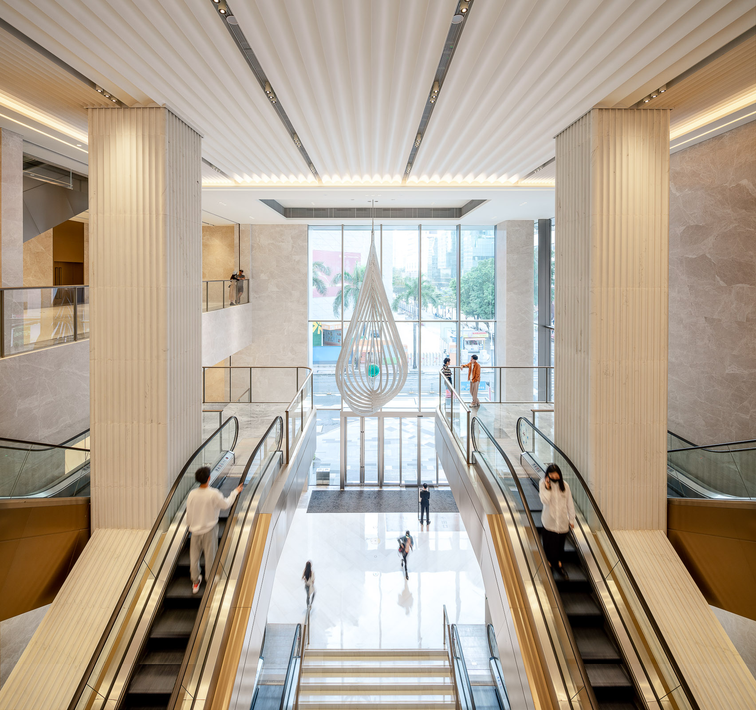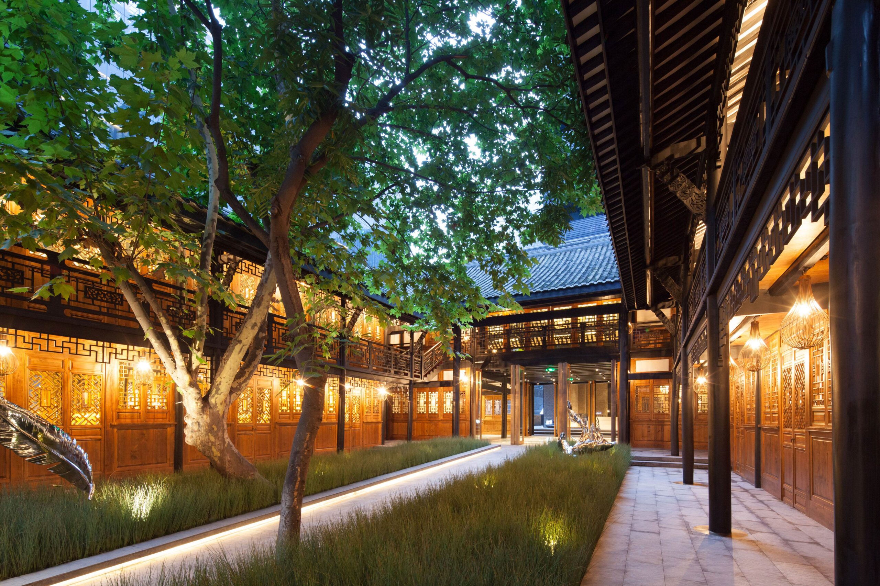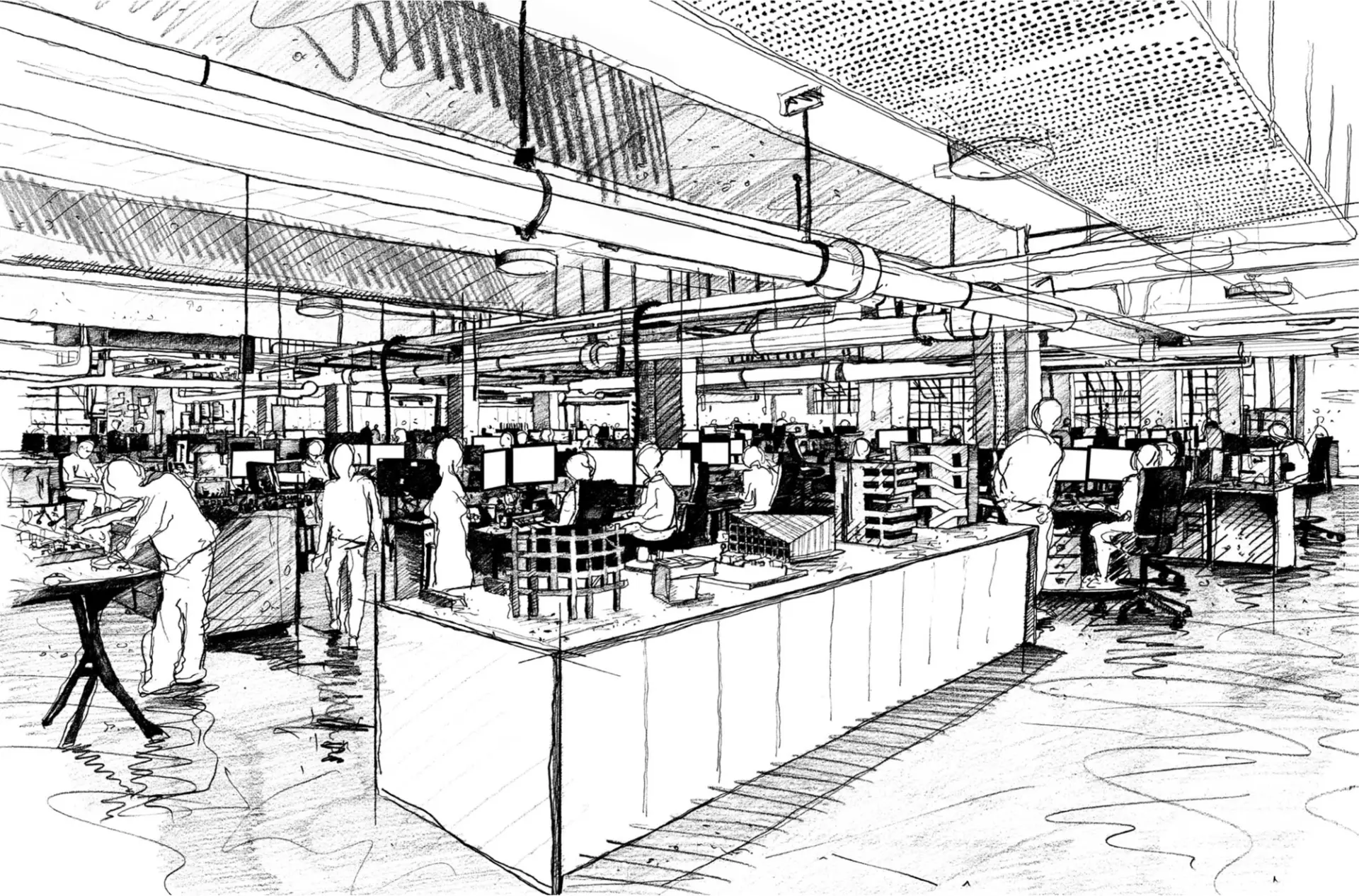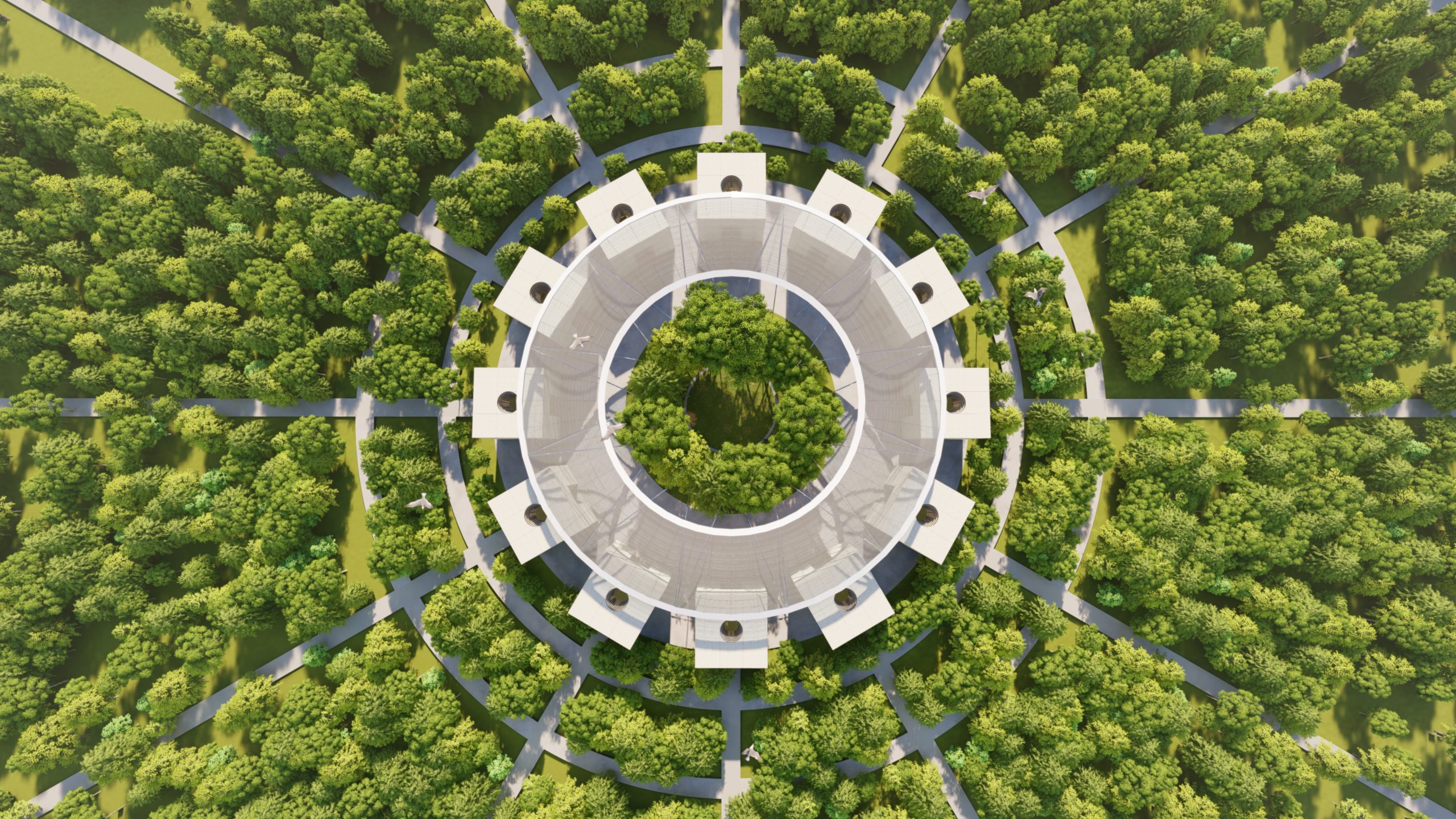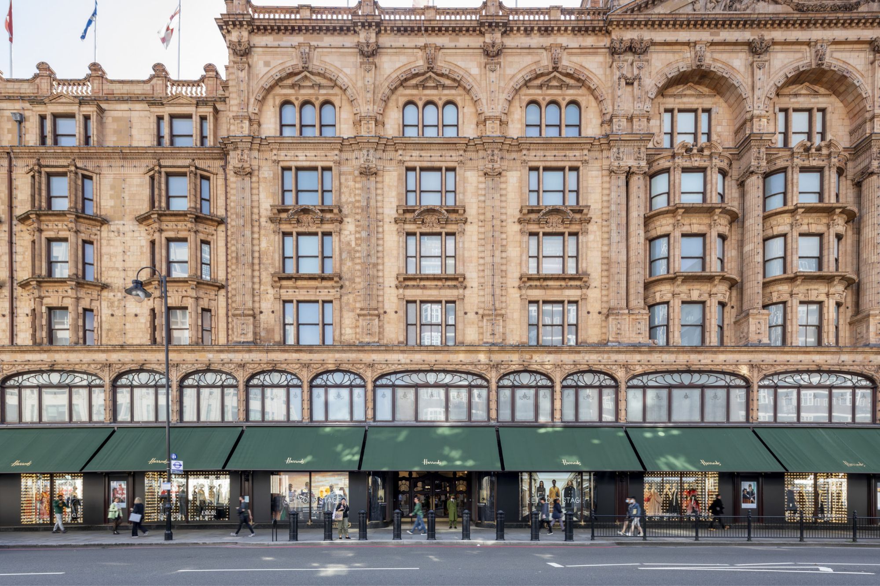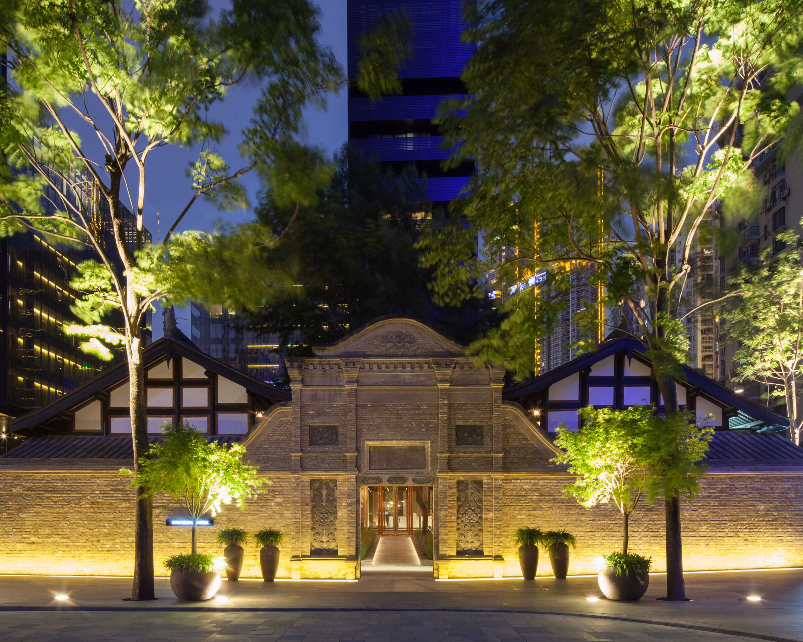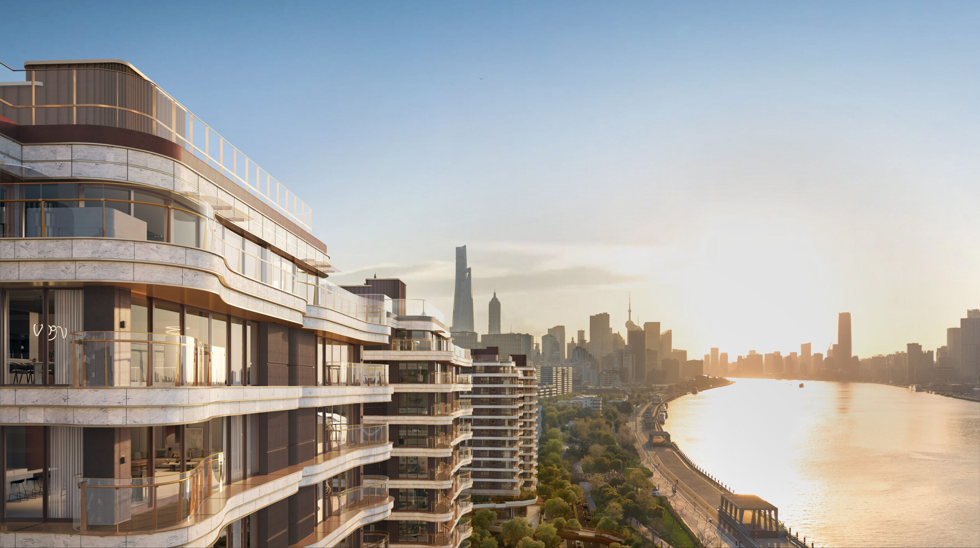
Client Brookgate Land Limited
Scale 1:75
Dimensions 1054mm (l) x 224mm (w) x 390mm (h)
Time to make 3 months
Materials Acrylic, plywood
Model-makers Modelshop intern Kyra Byrne
The model
This intricate section model of Station Row, a contemporary office and laboratory building within Cambridge North’s new masterplan, shows more detail than our earlier acrylic models. This cutaway model shows the internal layouts and floor plans as well as some of the public realm adjacent to the building. The model seamlessly integrates form and function. The main components are tabbed onto the core via mortise and tenon joints, while collets around the columns maintain the structural integrity. Layered acrylic facades create a lattice-like effect, each sprayed in different colours with different textures for different materials adding depth and dimension.



The swale and public realm areas have been crafted from CNC-cut laminated plywood and acrylic, with different colours for different uses: cycle lane, bridge, pedestrian walkway. 3D-printed furniture and people complete the model and animate the internal spaces.







