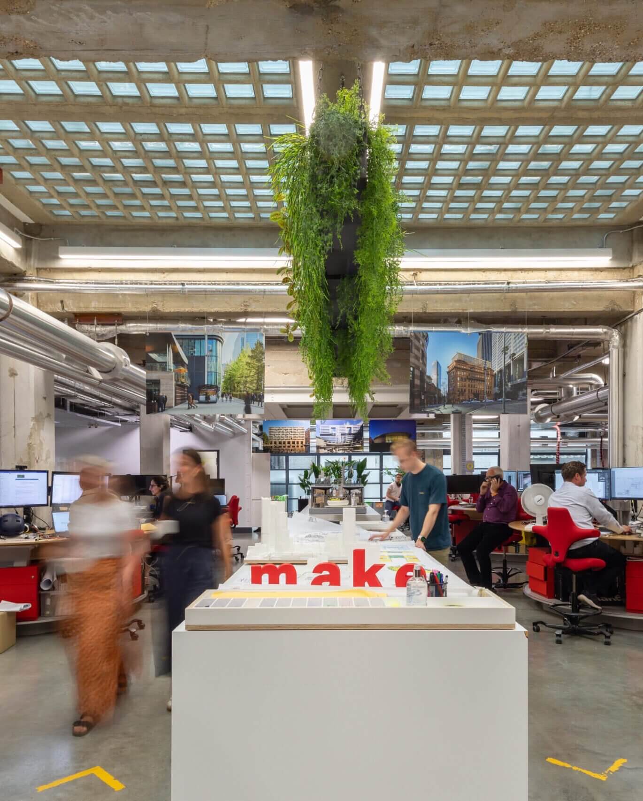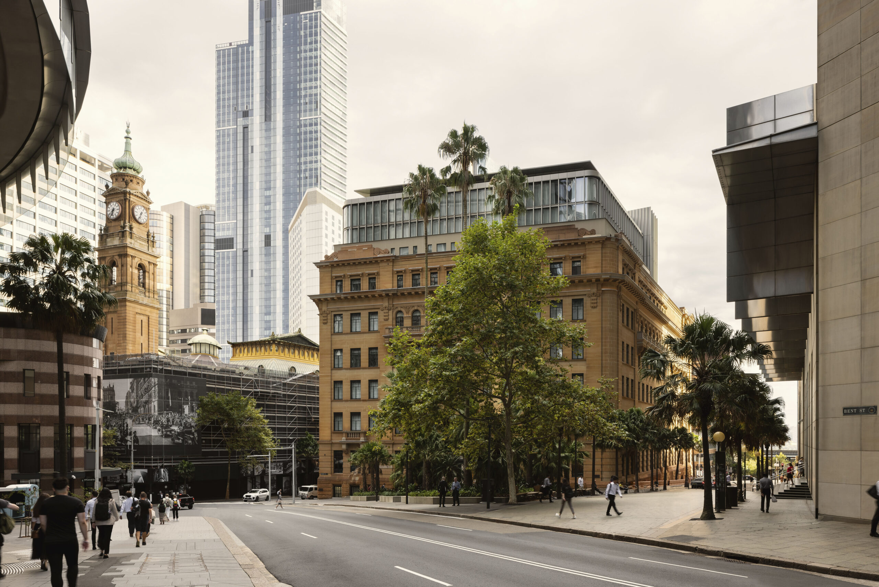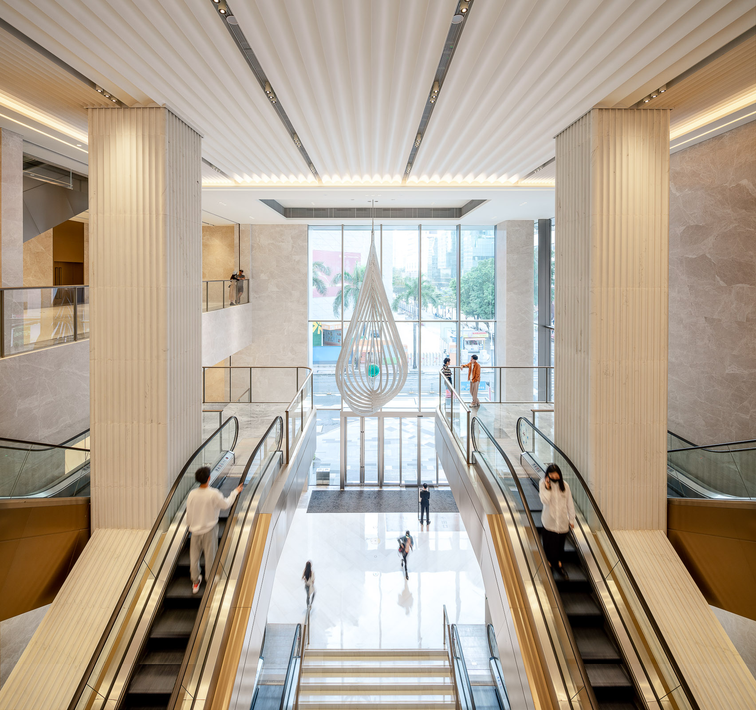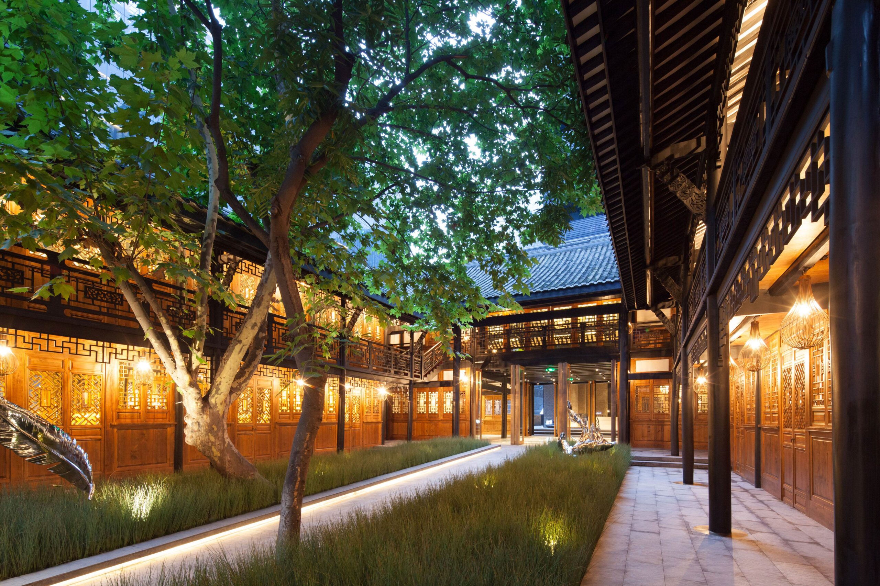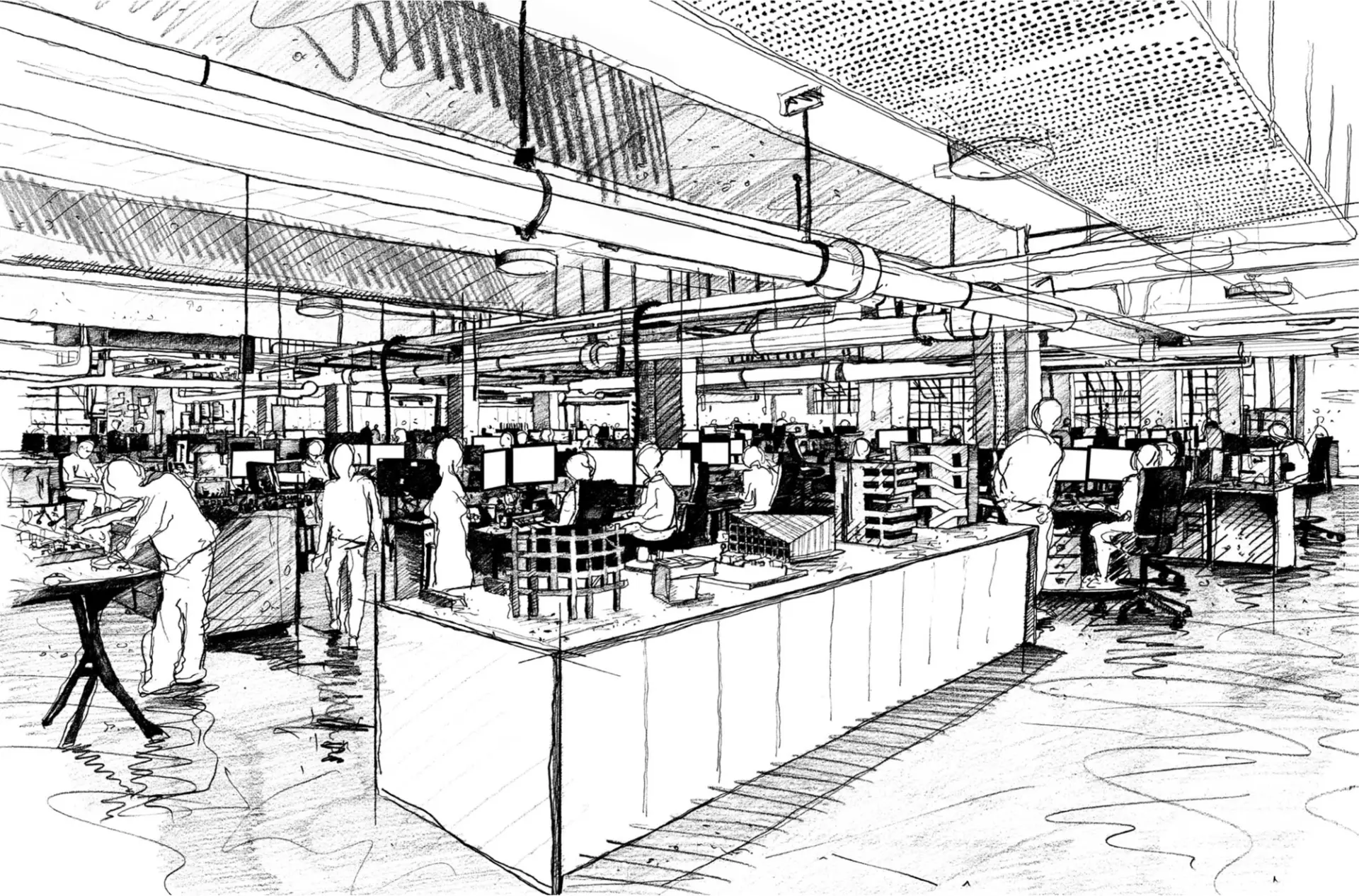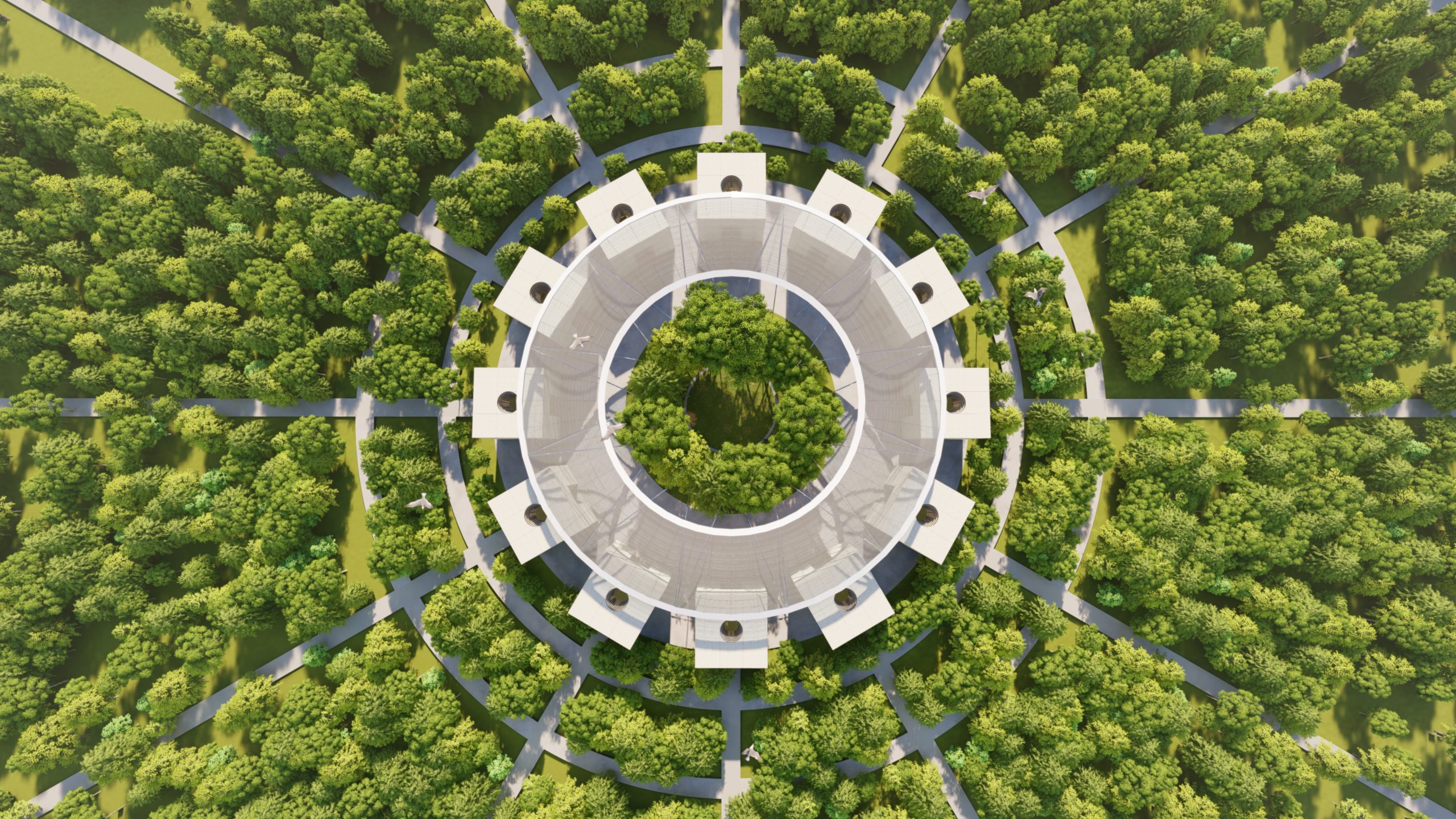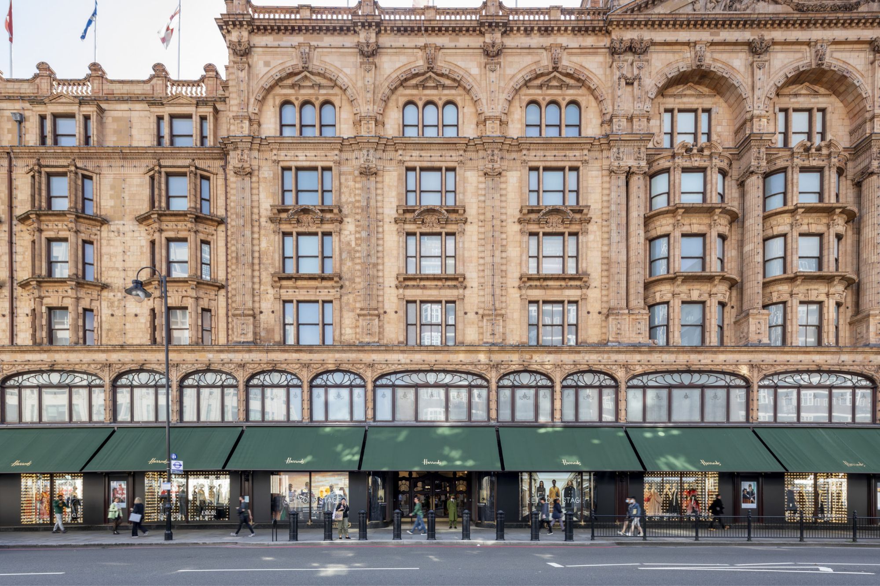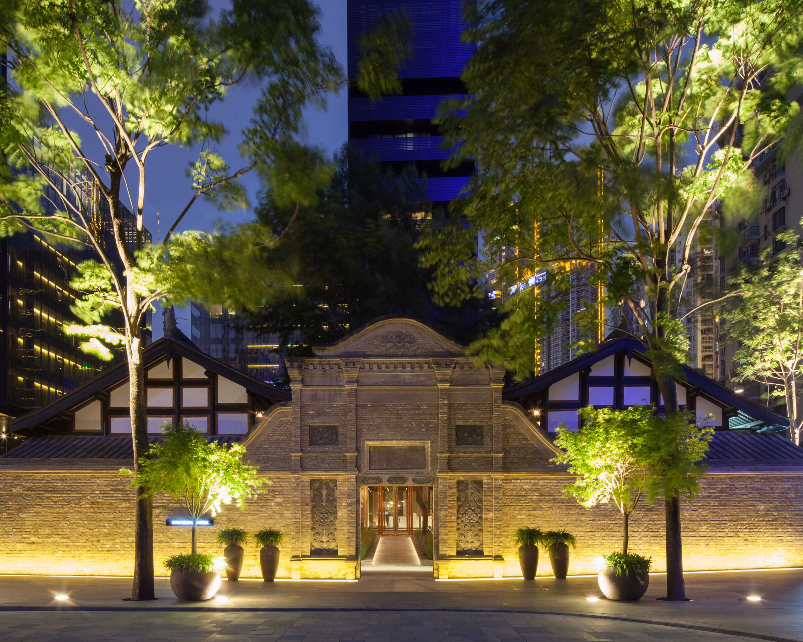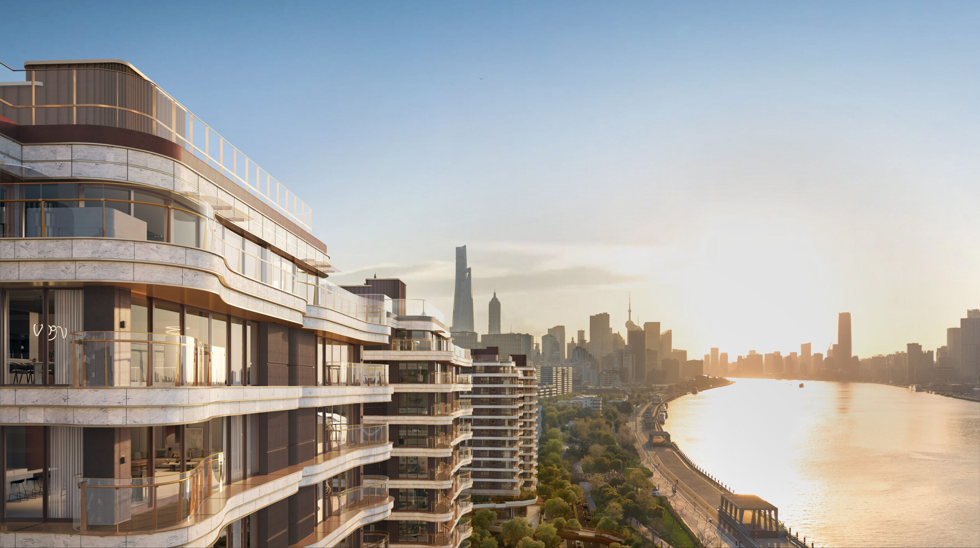

In 2006, before Make’s in-house modelshop had the capabilities it has today, we turned to Unit 22 Modelmakers to create a showcase model of The Cube. We worked frequently with them in the earlier years on several large, complex models, and we still call on them for specialist services or bigger jobs we can’t squeeze into our own workshop.
To celebrate the milestone, Make modelmaker Gabriel Tansley spoke to Adam Burdett, director of Unit 22, about making the Cube model and his memories of working alongside Make during our formative years.

Client Birmingham Development Company Ltd
Scale 1:100
Dimensions 820mm (l) x 670mm (w) x 860mm (h)
Time to make 1 month
Materials Acrylic, ABS, MDF, cellulose paint
Gabriel Tansley (GT): What was the purpose of the model?
Adam Burdett (AB): This large 1:100 build is a presentation model used to illustrate the final building design for Make.
GT: Tell us about how you made it. Were there any interesting or innovative technologies, techniques, materials or details in construction?
AB: The processes used were relatively standard. The first step was to take CAD drawings from the architects, which would have been almost all 2D plans, elevations and sections back then. These were then filtered through and stripped of unnecessary annotation and detail to produce files for laser cutting.
The MDF base was clad with ABS sheet that was laser cut to the side profiles and scored with paving detail. The sheet was sprayed with white cellulose paint, and the canal water laser cut from tinted acrylic and stuck in place. A painted MDF plate overhangs the bottom on all sides, allowing a resting place if a case is used and helping protect the base sides.
A fluorescent tube was installed into the base cavity to light the model from below.
For the main building structure, floorplates and wall sections were laser cut from acrylic and painted white where appropriate. The floorplates stack onto the wall sections and columns, which are lengths of square section ABS extrusion, cut to height and painted white. Several columns have thin, threaded rod passing through, all the way up the building, to help align everything and tie it all together.
Once the floorplates and walls were stacked up, the main facades were laser cut. These were made from layers of acrylic – a clear glazing layer with paint rubbed in engraved lines to create spandrel and mullion detail, and then a few layers of silver and gold-painted panels and ‘pluses’ to create the distinctive webbed facade of The Cube.
The top crown is all clear glazing, laser cut to shape and glued on. Before adding this capping detail and closing off the elevations, animation in the form of people and scale furniture was also glued into place across the floorplates and around the base, bringing the model to life.

GT: What were the primary challenges?
AB: Producing the crossed grid facades. This key feature of the building had intersecting patterns, surface depth and a metallic finish that had to be carefully replicated, so several different sample sections were produced showing colour and layering build-up. These were sent for approval before construction proper was approved.
GT: Is there anything you’d do differently today?
AB: The build process for a model like this was well established at that time – AutoCAD was the key design tool in breaking down and redrawing designs for model construction. This has not changed dramatically in the 15 years since; 3D data is more prevalent, but 2D processes are still what make the majority of a model of this type.
Certain parts did end up being very heavy, so some floorplates could have been better boxed out rather than solid. Hefting it in and out of the Bedford Rascal mini work van with just two people was a challenge!
Lighting technology has improved a lot, so for a model like this, which used a fluorescent tube, we would instead fit LED strips, a large LED panel or even indexable LEDs for increased brightness, less heat build-up, and more varied options for changing colours or other more exotic lighting effects.
We might also use a 3D printer for some of the stairway elements and furniture, saving time and adding finer-quality detail.

GT: How has the modelmaking industry changed since making The Cube model?
AB: I think the widespread adoption of laser-cutting is one of the fundamental changes, and a huge improvement from hand processes, considering the increase in accuracy and quality combined with the vast reduction in man hours required to do very repetitive processes.
More recently, the wider adoption of BIM software like Revit and improvements in computing hardware and 3D modelling software mean that designs are being fully realised in 3D to a high level of detail, even from a very early stage of conceptual design. Digital mapping services also provide 3D context models, all of which feed into helping the planning and construction phases of modelmaking more straightforward.
3D printing is another huge development in the last decade. For us the variety of styles, materials and high level of finish demanded by clients mean that printing will never fully take over. We use a Formlabs SLA resin printer for producing complex and fine detail components that might otherwise occupy a modelmaker for hours or days.

GT: Make’s modelshop can make almost any kind of model in house these days, but fifteen years ago it was quite a different story, with Unit 22 making several of our bigger, more complex models. What do you think were some of the highlights of our relationship and working together?
AB: Seeing the growth of Make from a small group of just a few individuals to its scale today. At the beginning, Unit 22 were building concept models for Make’s competitions that were relatively small and straightforward. To be working just a few years later on models like The Cube – which are highly developed accurate representations of extremely complex, final designs – and to see the momentum and energy around Make, was exciting to be part of.
Make’s architecture itself had many interesting challenges. Almost every project had something that pushed the skillset Unit 22’s makers had – working out new details or tweaks on existing processes built new skills in understanding more complex designs and building ever-more complex, precise and beautiful models. On large jobs which run for years, modelmakers get to know a project almost as well as the architect; they are the first builder of a design, sometimes years before a pile is driven or a foundation dug!
It was also a great formative period for me in building new skills communicating with the architects and designers. Understanding complex details on a big project always requires a close dialogue with the architects, so effective communication is key for both parties.
Our thanks to Adam Burdett and Unit 22 for taking part in our #makemodelmonday blog series.





