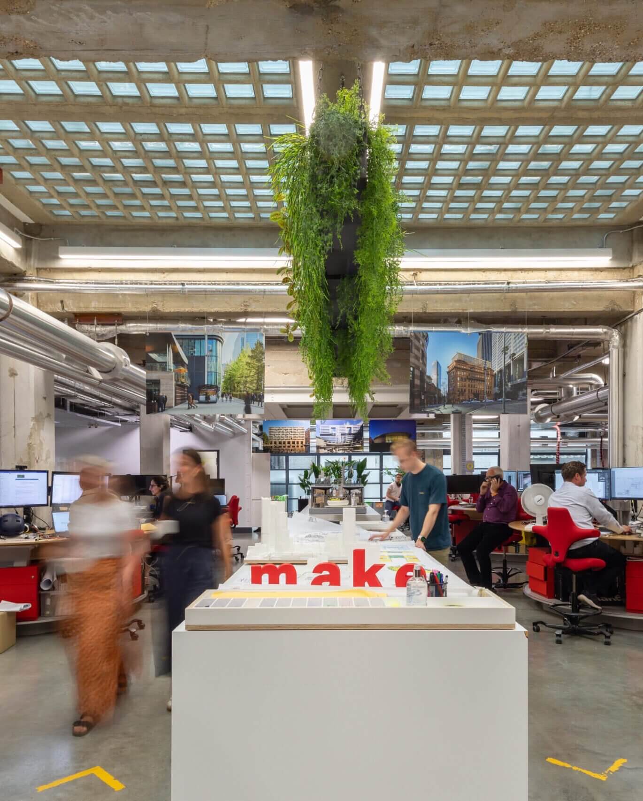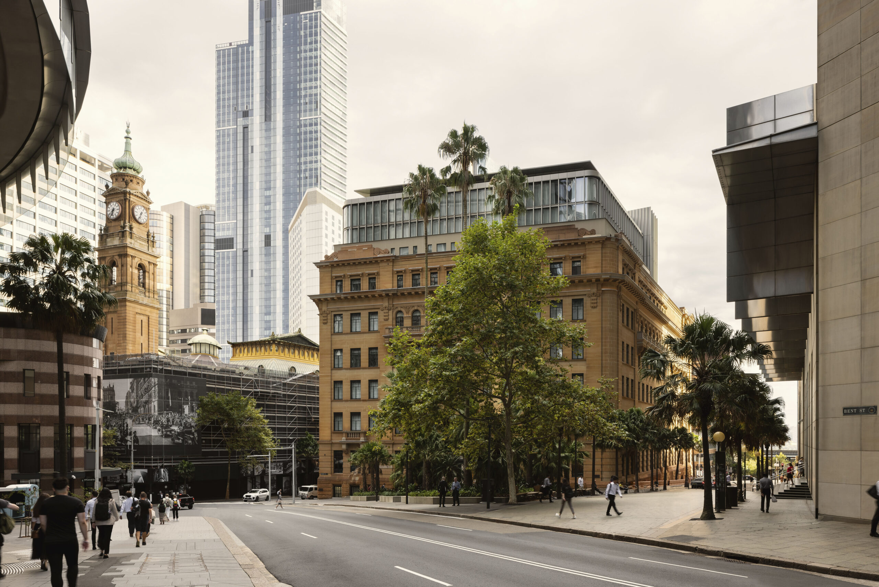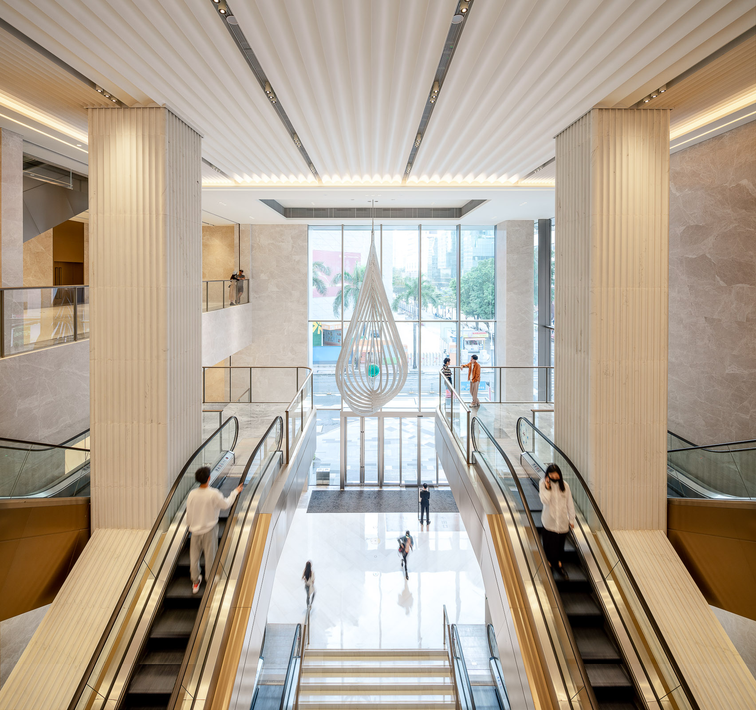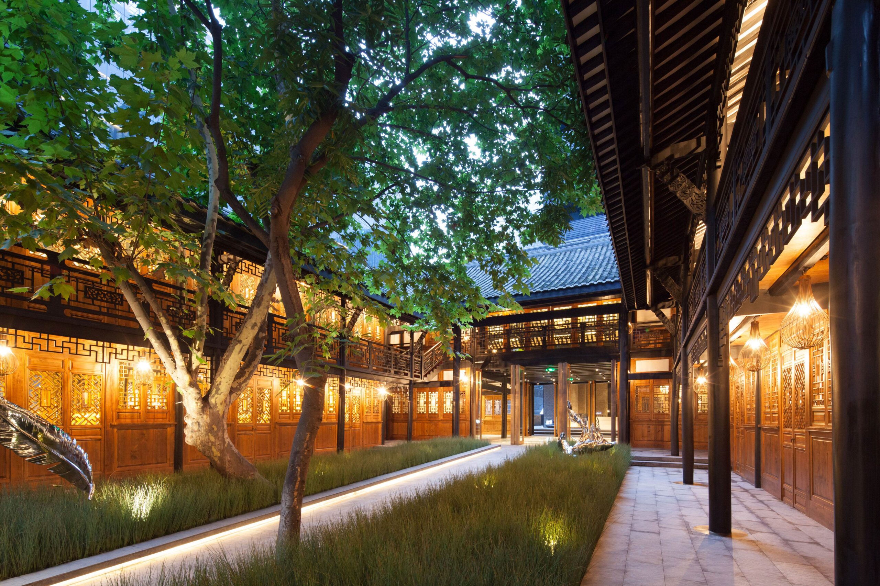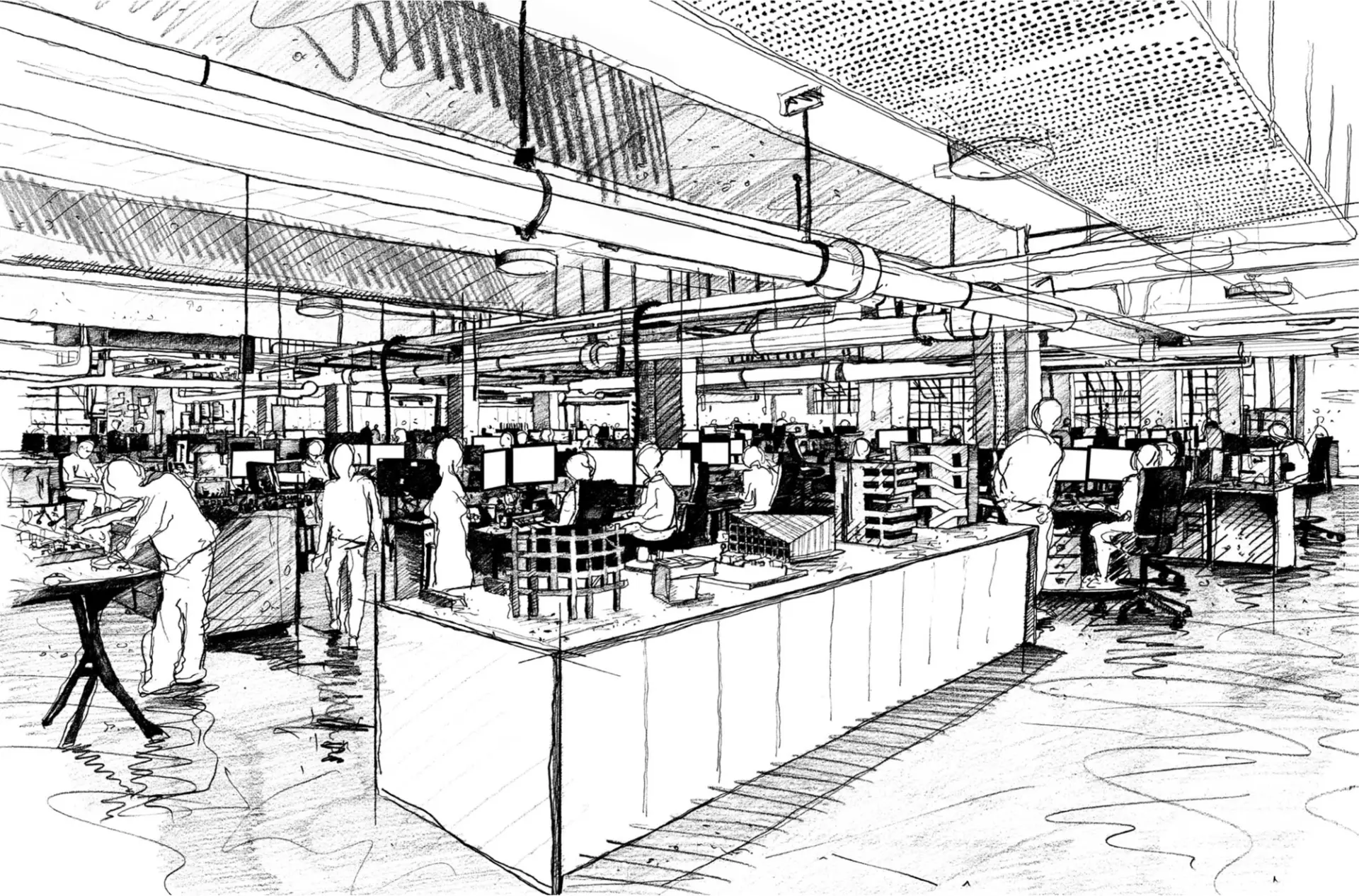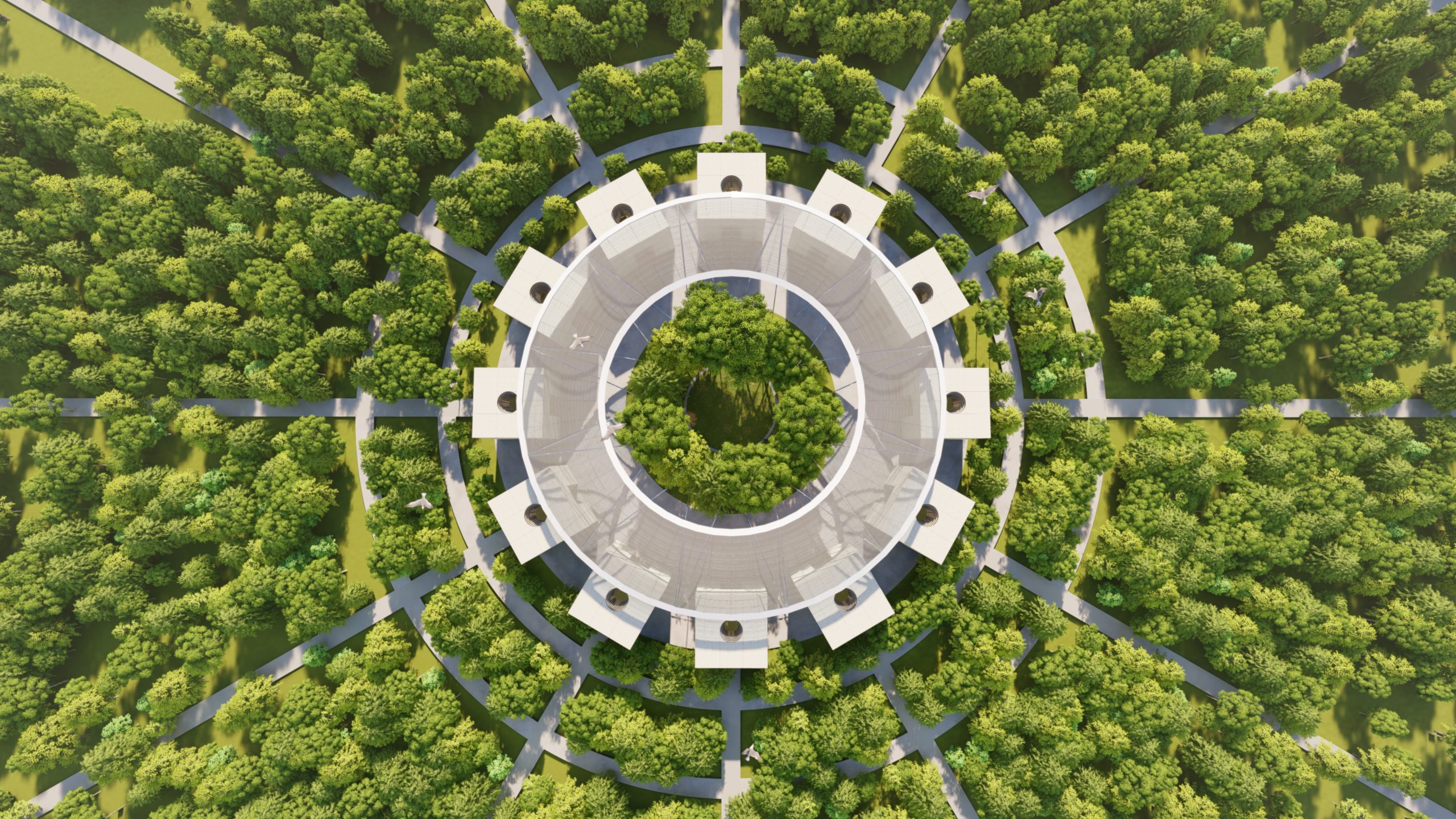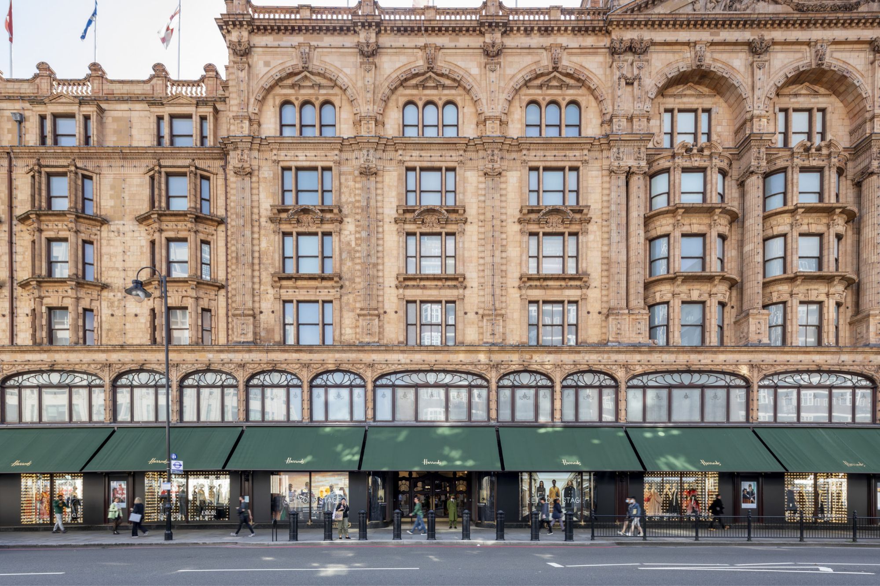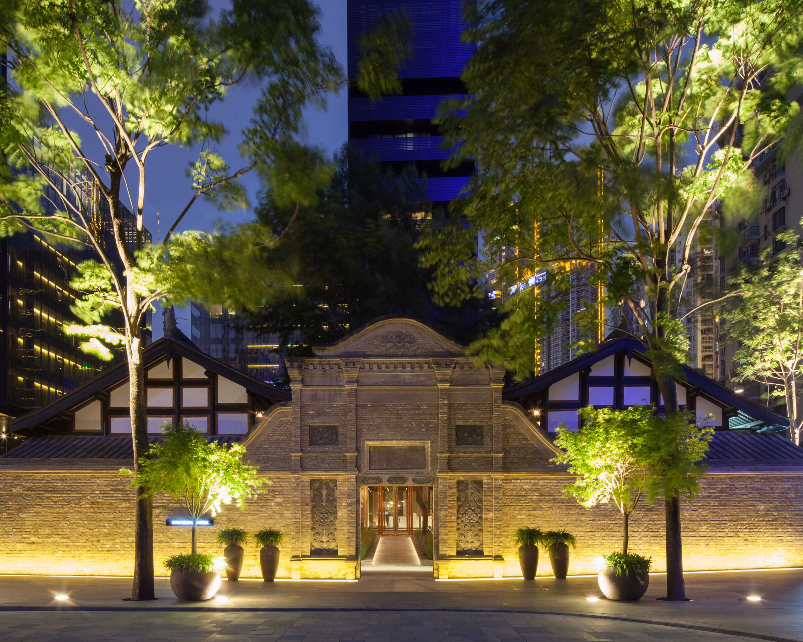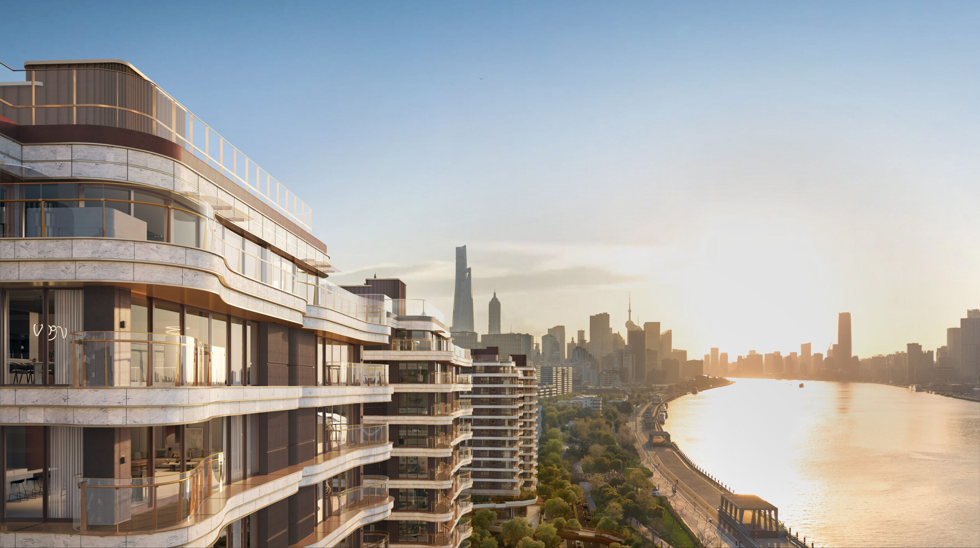
Self-sufficient Communities
Wellbeing normally refers to our personal health and wellness, but the pandemic has shown that it’s also about the welfare of society and the planet as a whole. Understanding the connection between these is crucial. People expect future town centres to support them on a personal as well as collective perspective, from the spaces they provide to the choices they reflect – for example, building with climate-positive materials. Some communities are even creating their own grids of renewable and shared energy, as highlighted in Patagonia’s 2021 documentary We The Power.
Consider Snøhetta’s Powerhouse in Norway, an office building that generates twice as much energy as it consumes. It effectively acts as a local power plant, supplying its own energy while also outsourcing it for nearby buildings, vehicles and businesses via a local grid.
Embedding local energy production into the built environment could have a profound impact on our town centres, becoming part of the spaces we visit and spend time in every day. On a small scale, this could include canopies that incorporate photovoltaic panels – for example, awnings for a rooftop leisure centre or an F&B unit. On a larger scale, local energy generation centres could be designed as landmarks within the urban fabric, forming part of a neighbourhood’s identity, like London’s Bunhill Energy Centre, which harnesses waste heat from the local Tube network to provide low-cost, green heat to nearby homes, schools and leisure centres.
Density and mixed-use architecture are key – environmentally, socially and commercially. Imagine a town centre well-connected enough that its buildings can exchange energy for different requirements. An office building that mainly uses energy for cooling its workspaces, for example, could be placed on top of a leisure centre that needs it to heat its swimming pool. This way, the excess heat replaces an independent source.

Shared energy is key to reducing consumption and transitioning to a low-carbon future. Landlords can play a role by working closely with occupiers and tenants to create sustainable resource networks. For example, a big landlord is in a better position to procure green energy at a competitive rate than individual smaller tenants. Because of the economies of scale, it can then sell this to its tenants at a lower cost compared to the general market – an arrangement known as a green lease.
By 2030, tenants will be prioritising green energy, and places transitioning to net zero will secure more robust future lettings, both because it’s the right thing to do and because it will add value for the occupiers.
It’s not just about generation and in-use energy; we also need to also consider the embodied energy needed for the future town centre. We advocate for retaining, reconfiguring and reusing all or as much of existing buildings as possible, especially those with identity and character. Where we must build new, we should build with lightweight materials and offset their carbon footprint by introducing greenery that acts as a carbon sink and assists with rainwater attenuation.

Wellness Architecture
Healthy urban spaces have become a priority for designers and developers. This is being driven by consumers’ growing awareness of how their environment and surroundings affect their health and wellbeing. Enhancing wellness through architecture isn’t just about providing green spaces but also building infrastructure that prioritises collective health and wellbeing.
Take Manchester’s Active Neighbourhoods scheme, which targets both physical and mental health by championing walking and cycling over car use. Modal filters like benches and planters reduce traffic on residential streets, while improved walking and cycling links encourage these methods of transport for local journeys. The aim is to promote active travel and create attractive places for residents to linger and socialise.
Meanwhile, designer Jose Maria Mateo Torres has proposed a series of modules called Natural and Urban Devices (NUDes) that ‘plug into’ existing buildings, allowing them to incorporate nature – for example, a miniature forest on the roof or a vertical urban farm that facilitates local food production. The idea is to bolster wellbeing by greening our current infrastructure. In the future we expect to see more buildings retrofitted to include dedicated outdoor amenity spaces, as per the NUDes precedent. These lightweight structural platforms have potential to be provide both individual and communal outdoor spaces.
There’s also Hong Kong’s City Air Purification System (CAPS), jointly developed by Sino Inno Lab and Arup. Designed to work within a bus shelter, this state-of-the-art system uses novel filtration and sanitisation technology to improve air quality in cities. To apply this big-picture idea to the lived-in experience of town centre visitors, imagine a continuous shelter running through a high street or shopping mall. It could become the backbone for a neighbourhood wellbeing hub, with segments dedicated to cycle storage and e-bike charging areas, street sports, outdoor gyms, playgrounds and pocket parks. The upper level could even be designed as a linear green space with dedicated cycle and running lanes. This would give people living in dense inner-city areas access to green space as an alternative to traditional city squares and parks.
Creating places that enhance wellbeing has to be a long-term initiative for landlords. Grosvenor has been trialling a scheme to monitor air quality using software known as ADA based on climate control concepts found on the International Space Station. This turns wellbeing criteria into quantifiable data, allowing for real-time feedback on air quality, energy use and cost, and more.
This matters because in the future, the popularity of places will depend on their quantifiable data and digital identities, with visual representations becoming a key indicator of how healthy a place is. We might start to see heatmaps of ‘wellbeing areas’ in cities pop up the same way we do for transport connectivity.





